1102 N Richman Knl, Fullerton, CA 92835
- $3,300,000
- 4
- BD
- 3
- BA
- 2,953
- SqFt
- List Price
- $3,300,000
- Status
- ACTIVE
- MLS#
- PW25156423
- Bedrooms
- 4
- Bathrooms
- 3
- Living Sq. Ft
- 2,953
- Property Type
- Single Family Residential
- Year Built
- 1962
Property Description
Timeless Luxury in prestigious Old Sunny Hills. Nestled at a quiet cul-de-sac in the coveted Old Sunny Hills neighborhood. This one-of-a-kind single-story custom estate blends timeless elegance with resort-style living. Set behind a private automatic security gate with a circular driveway, the home welcomes you with exceptional curb appeal, privacy and sophisticated comfort. Step through a custom-designed front door into a formal entry, where soaring ceilings and a fireplace create an inviting atmosphere in the formal living room. Every detail is thoughtfully crafted for comfort, style, and entertaining. At the heart of the home is a gourmet kitchen designed for culinary excellence, featuring granite countertops, a spacious center island, custom cabinetry, and high-end appliances, including a six-burner gas cooktop, a Sub-Zero refrigerator, a wine fridge, and a built-in Miele Coffee maker. The adjoining family and dining areas flow seamlessly for effortless gatherings. The luxurious master suite offers a spa-inspired bathroom with a soaking tub, walk-in shower, private dressing area and a generous custom closet. A skylight retreat space opens to a private patio with a water fountain, perfect for morning coffee or quiet reflection. The backyard is a true showpiece a private paradise built for entertaining and relaxation, featuring a covered patio and outdoor fireplace. Full outdoor kitchen with BBQ grill, sink, and refrigerator. Sparkling swimming pool. Champion-size tennis court with sports-viewing gazebo. Landscaped putting green. 2-car attached garage with direct access, Timeless Luxury in prestigious Old Sunny Hills. Nestled at a quiet cul-de-sac in the coveted Old Sunny Hills neighborhood. This one-of-a-kind single-story custom estate blends timeless elegance with resort-style living. Set behind a private automatic security gate with a circular driveway, the home welcomes you with exceptional curb appeal, privacy and sophisticated comfort. Step through a custom-designed front door into a formal entry, where soaring ceilings and a fireplace create an inviting atmosphere in the formal living room. Every detail is thoughtfully crafted for comfort, style, and entertaining. At the heart of the home is a gourmet kitchen designed for culinary excellence, featuring granite countertops, a spacious center island, custom cabinetry, and high-end appliances, including a six-burner gas cooktop, a Sub-Zero refrigerator, a wine fridge, and a built-in Miele Coffee maker. The adjoining family and dining areas flow seamlessly for effortless gatherings. The luxurious master suite offers a spa-inspired bathroom with a soaking tub, walk-in shower, private dressing area and a generous custom closet. A skylight retreat space opens to a private patio with a water fountain, perfect for morning coffee or quiet reflection. The backyard is a true showpiece a private paradise built for entertaining and relaxation, featuring a covered patio and outdoor fireplace. Full outdoor kitchen with BBQ grill, sink, and refrigerator. Sparkling swimming pool. Champion-size tennis court with sports-viewing gazebo. Landscaped putting green. 2-car attached garage with direct access, covered carport parking and a potential RV parking area. Backed by the Hiltscher Park trails. This rare estate offers the ultimate combination of privacy, luxury and accessibility- award-winning schools, St Jude hospital, dining, shopping and parks.
Additional Information
- View
- Trees/Woods
- Stories
- 1
- Roof
- Tile/Clay
- Cooling
- Central Air
Mortgage Calculator
Listing courtesy of Listing Agent: Grace Yoo (714-334-7777) from Listing Office: RE/MAX One.

This information is deemed reliable but not guaranteed. You should rely on this information only to decide whether or not to further investigate a particular property. BEFORE MAKING ANY OTHER DECISION, YOU SHOULD PERSONALLY INVESTIGATE THE FACTS (e.g. square footage and lot size) with the assistance of an appropriate professional. You may use this information only to identify properties you may be interested in investigating further. All uses except for personal, non-commercial use in accordance with the foregoing purpose are prohibited. Redistribution or copying of this information, any photographs or video tours is strictly prohibited. This information is derived from the Internet Data Exchange (IDX) service provided by San Diego MLS®. Displayed property listings may be held by a brokerage firm other than the broker and/or agent responsible for this display. The information and any photographs and video tours and the compilation from which they are derived is protected by copyright. Compilation © 2025 San Diego MLS®,
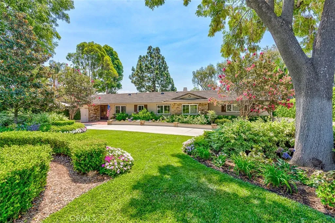
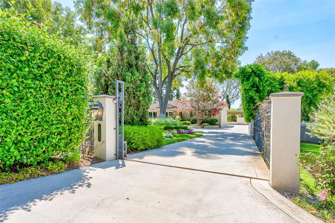
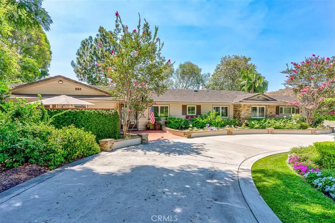
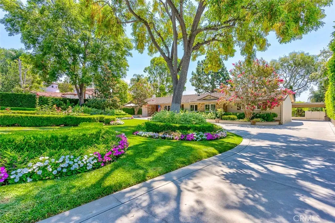
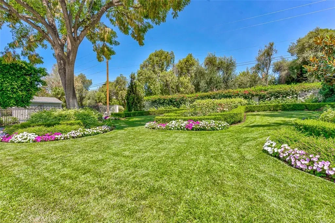
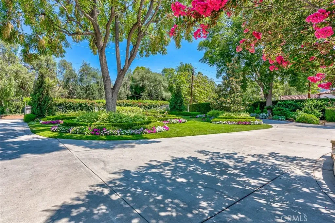
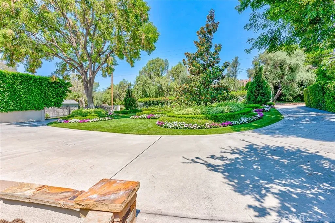
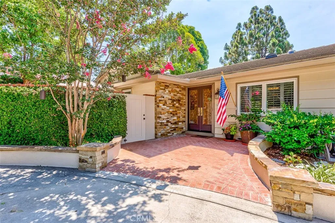
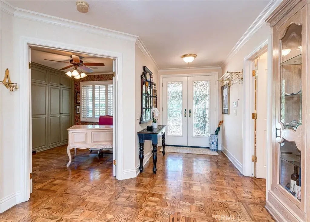
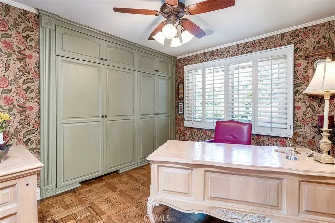
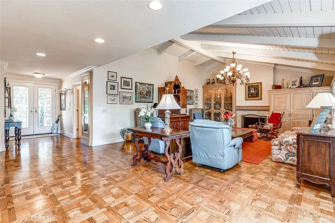
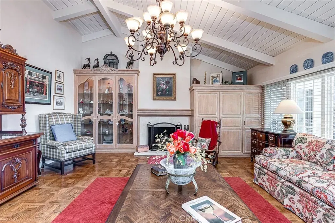
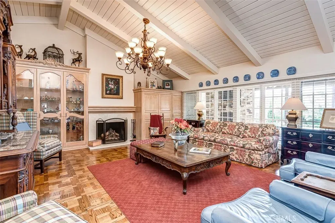
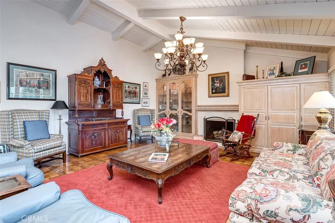
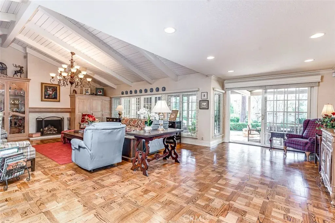
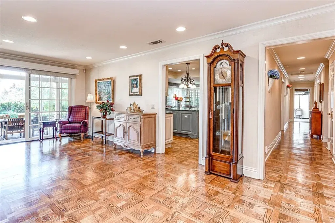
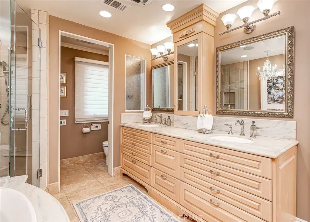
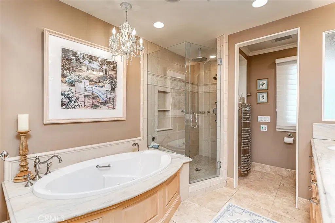
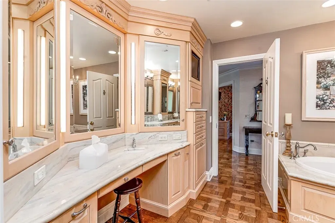
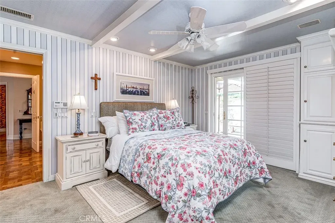
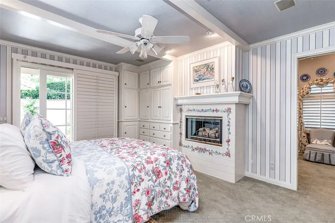
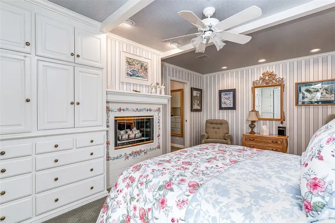
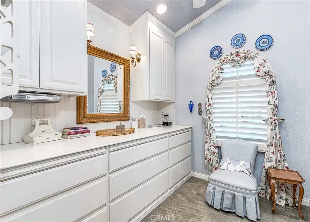
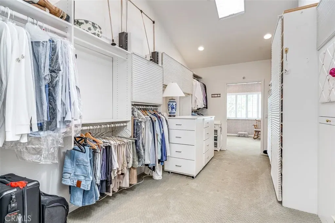
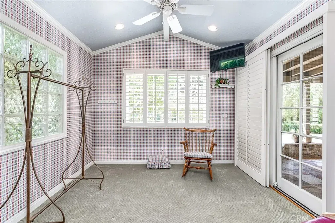
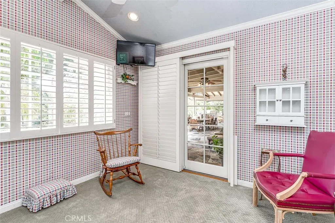
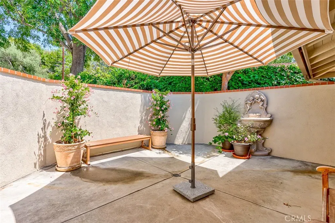
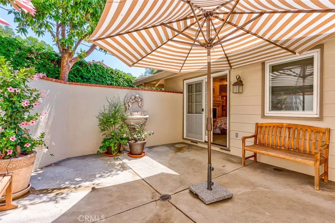
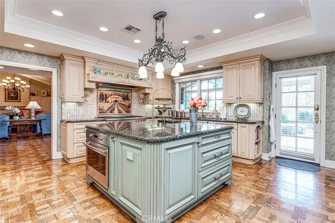
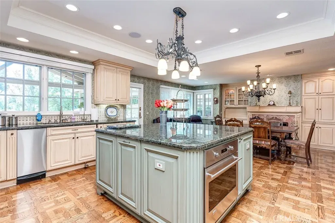
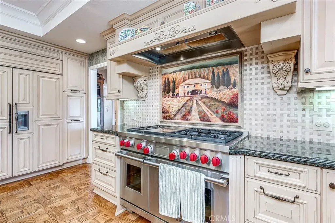
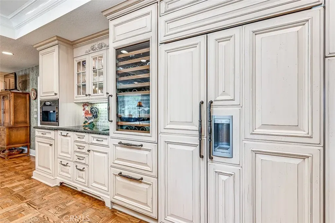
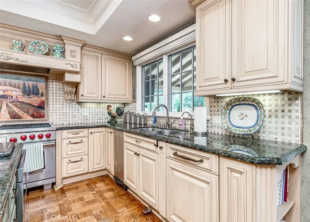
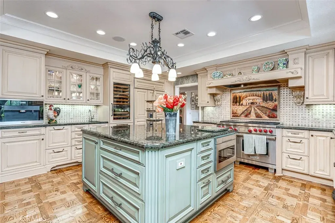
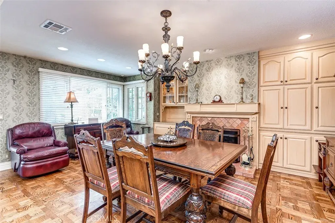
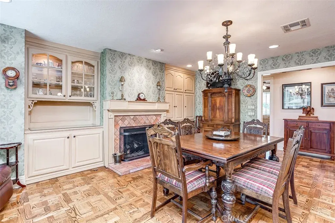
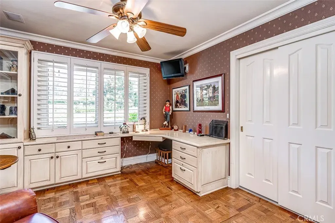
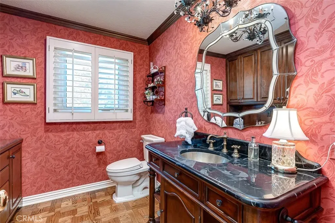
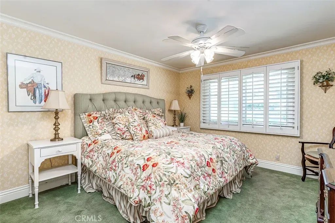
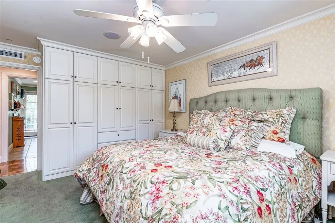
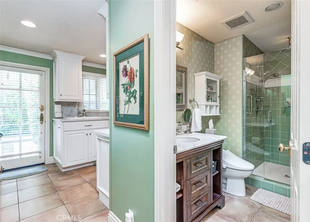
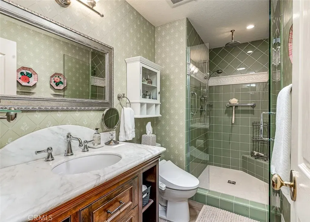
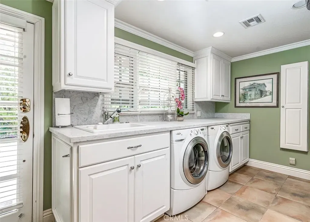
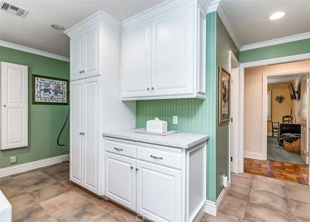
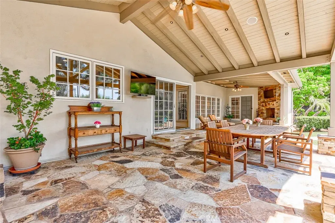
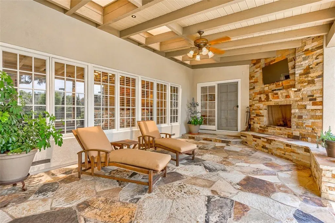
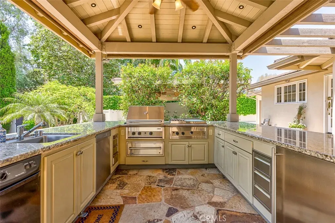
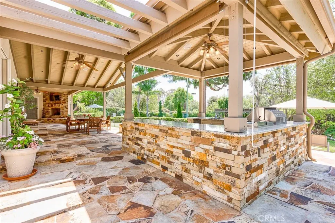
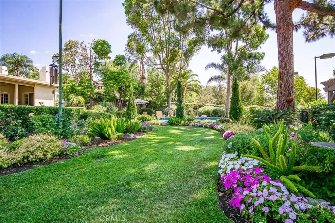
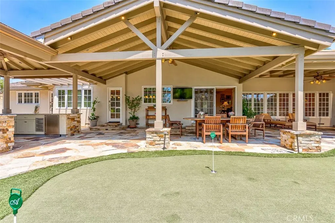
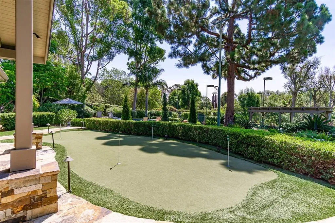
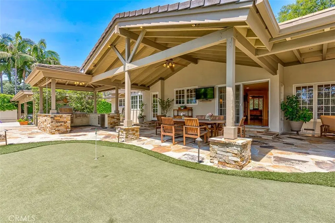
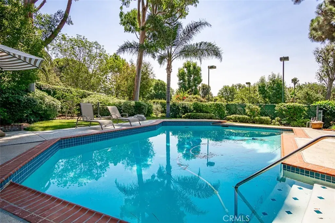
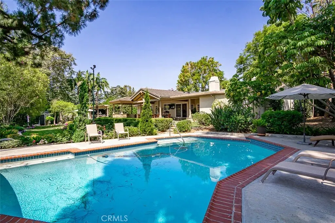
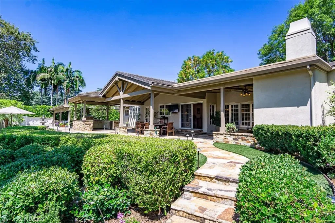
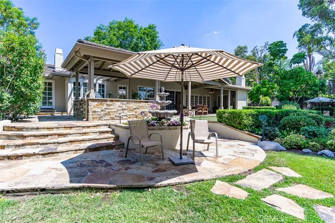
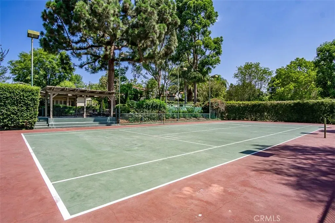
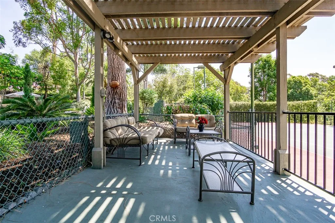
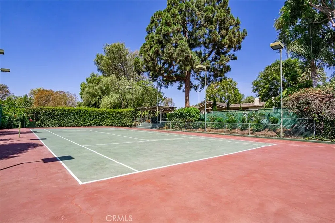
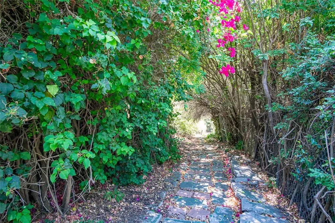
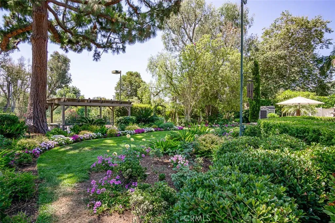
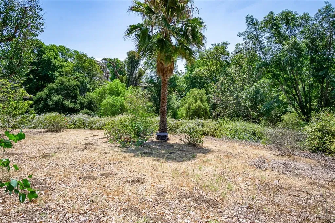
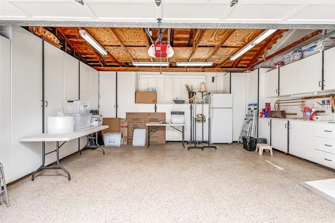
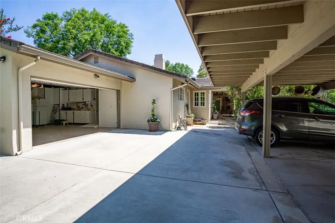
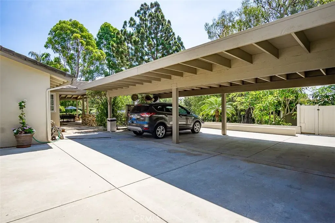
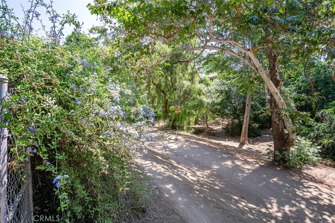
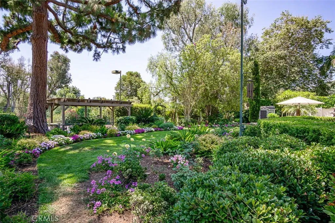
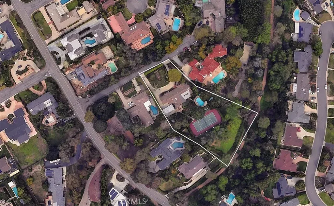
/u.realgeeks.media/murrietarealestatetoday/irelandgroup-logo-horizontal-400x90.png)