3932 Bonita Pl, Fullerton, CA 92835
- $1,270,000
- 4
- BD
- 2
- BA
- 2,235
- SqFt
- List Price
- $1,270,000
- Price Change
- ▼ $80,000 1753418203
- Status
- ACTIVE
- MLS#
- PW25152622
- Bedrooms
- 4
- Bathrooms
- 2
- Living Sq. Ft
- 2,235
- Property Type
- Single Family Residential
- Year Built
- 1966
Property Description
Welcome to a home that truly has it allstyle, comfort, and thoughtful upgrades from top to bottom. This beautifully remodeled 4-bedroom, 2-bathroom gem is tucked within the highly desired Fullerton Joint Union High School District, offering an ideal setting for those who a warm, welcoming neighborhood. Downstairs, the layout is designed for everyday living and effortless entertaining. Enjoy a formal living room that greets you with warmth and charm, plus an open-concept kitchen, dining, and family room that flow seamlessly together. The kitchen has been completely updated with new appliances, premium cabinetry, and a modern design that makes cooking and gathering a joy. Upstairs, youll find four spacious bedrooms filled with natural light and designed for rest and relaxation. Both bathrooms have been tastefully remodeled with fresh, modern finishes. The home features brand new windows and blinds, fresh interior paint, premium laminate flooring throughout, and all-new doors and closet doors. Practical upgrades bring peace of mind, including a new roof installed in recent years (with a 25 year warranty), complete repiping, a new water heater, newly installed stair railing, and even an outlet charger ready for your Tesla. Step outside to your private backyard oasis with a newly renovated pool, new patio gazebo, and updated fencing for extra privacy. This move-in ready home perfectly blends high-end finishes with warmth and functionality. Come see it for yourself and imagine all the wonderful memories waiting to be made here. Welcome to a home that truly has it allstyle, comfort, and thoughtful upgrades from top to bottom. This beautifully remodeled 4-bedroom, 2-bathroom gem is tucked within the highly desired Fullerton Joint Union High School District, offering an ideal setting for those who a warm, welcoming neighborhood. Downstairs, the layout is designed for everyday living and effortless entertaining. Enjoy a formal living room that greets you with warmth and charm, plus an open-concept kitchen, dining, and family room that flow seamlessly together. The kitchen has been completely updated with new appliances, premium cabinetry, and a modern design that makes cooking and gathering a joy. Upstairs, youll find four spacious bedrooms filled with natural light and designed for rest and relaxation. Both bathrooms have been tastefully remodeled with fresh, modern finishes. The home features brand new windows and blinds, fresh interior paint, premium laminate flooring throughout, and all-new doors and closet doors. Practical upgrades bring peace of mind, including a new roof installed in recent years (with a 25 year warranty), complete repiping, a new water heater, newly installed stair railing, and even an outlet charger ready for your Tesla. Step outside to your private backyard oasis with a newly renovated pool, new patio gazebo, and updated fencing for extra privacy. This move-in ready home perfectly blends high-end finishes with warmth and functionality. Come see it for yourself and imagine all the wonderful memories waiting to be made here.
Additional Information
- Stories
- 2
- Cooling
- Central Air
Mortgage Calculator
Listing courtesy of Listing Agent: Jung Joon Lee (562-665-5702) from Listing Office: Circa Properties, Inc..

This information is deemed reliable but not guaranteed. You should rely on this information only to decide whether or not to further investigate a particular property. BEFORE MAKING ANY OTHER DECISION, YOU SHOULD PERSONALLY INVESTIGATE THE FACTS (e.g. square footage and lot size) with the assistance of an appropriate professional. You may use this information only to identify properties you may be interested in investigating further. All uses except for personal, non-commercial use in accordance with the foregoing purpose are prohibited. Redistribution or copying of this information, any photographs or video tours is strictly prohibited. This information is derived from the Internet Data Exchange (IDX) service provided by San Diego MLS®. Displayed property listings may be held by a brokerage firm other than the broker and/or agent responsible for this display. The information and any photographs and video tours and the compilation from which they are derived is protected by copyright. Compilation © 2025 San Diego MLS®,
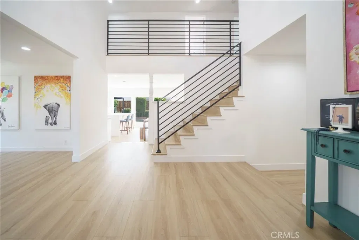
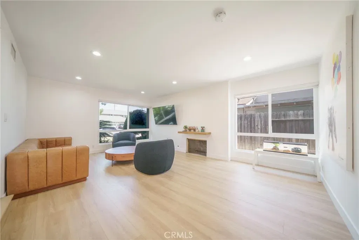
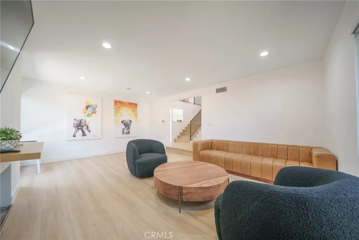
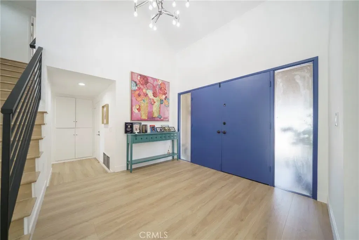
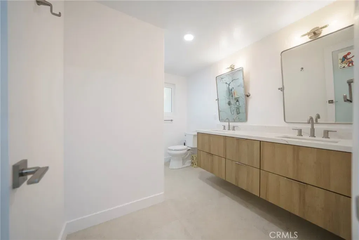
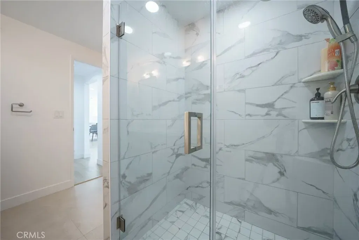
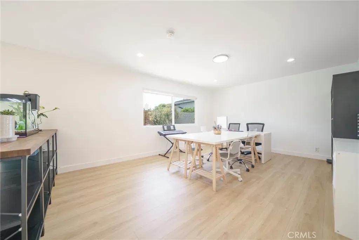
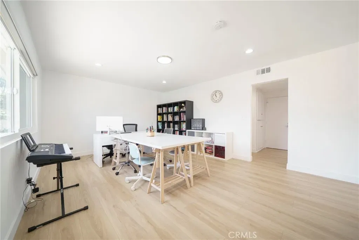
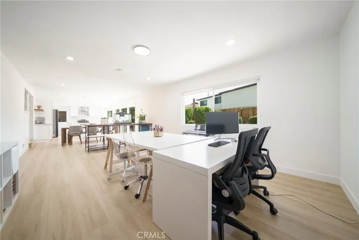
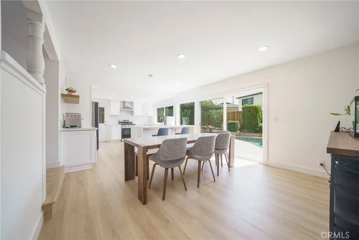
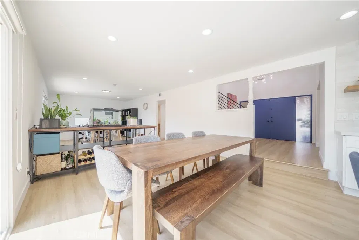
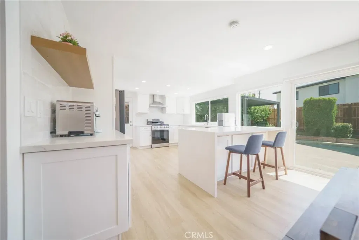
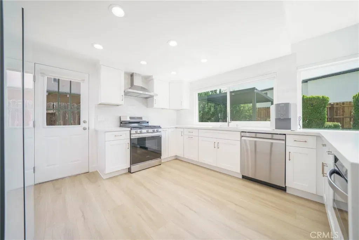
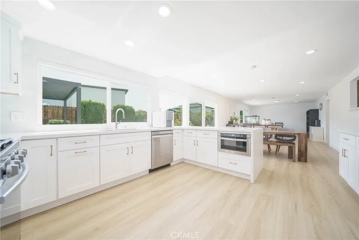
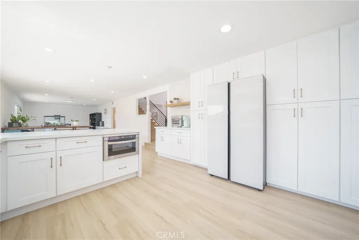
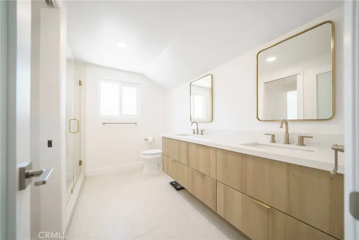
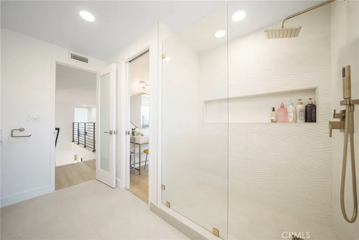
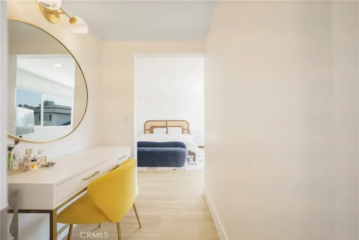
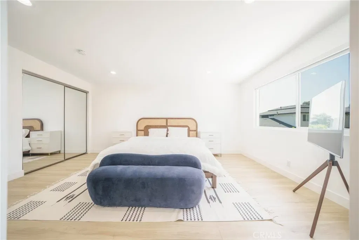
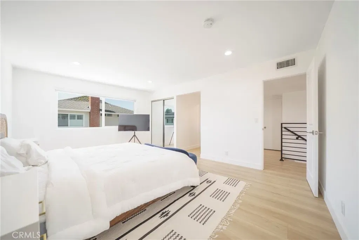
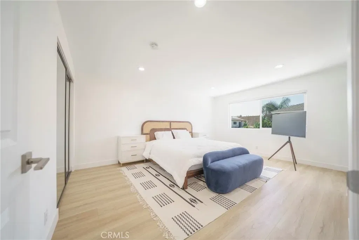
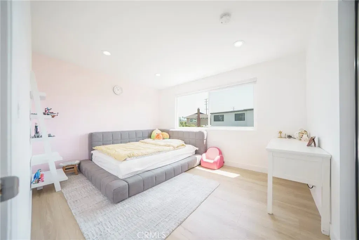
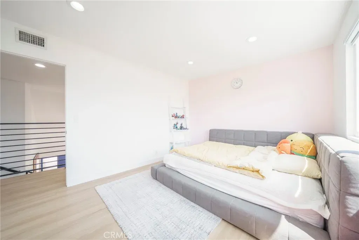
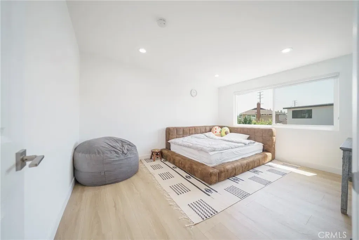
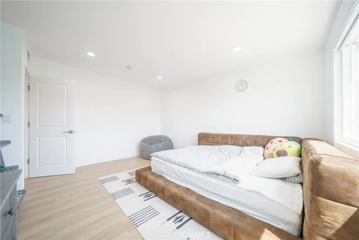
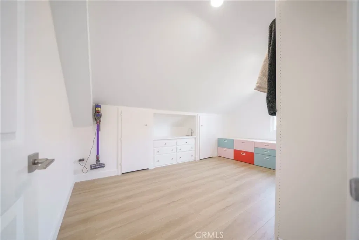
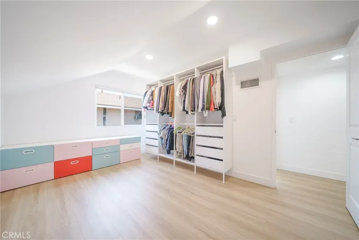
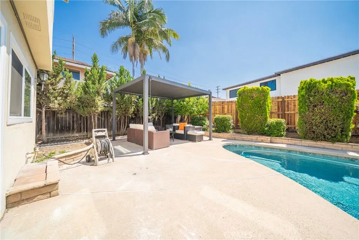
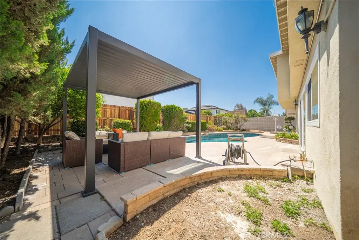
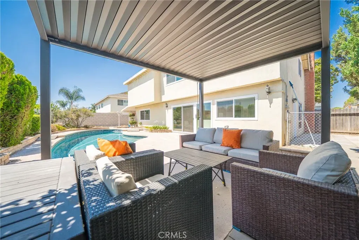
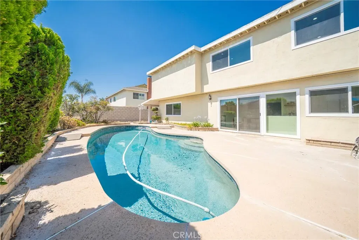
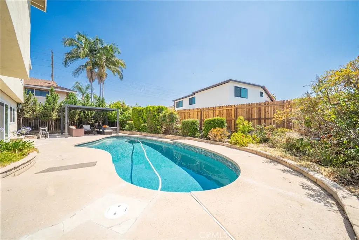
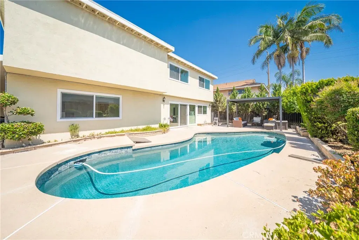
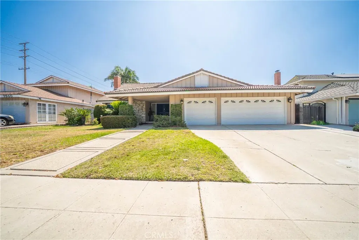
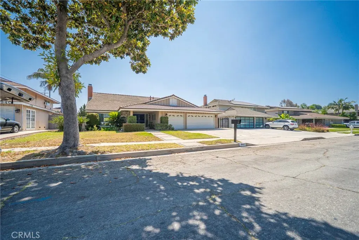
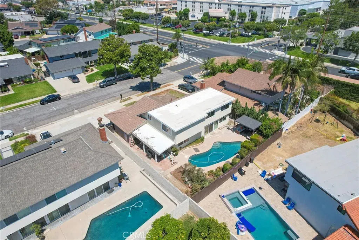
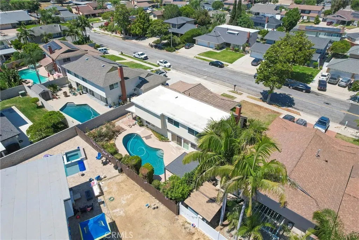
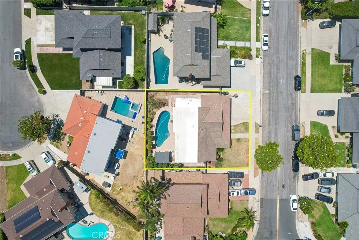
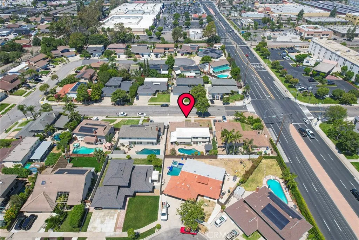
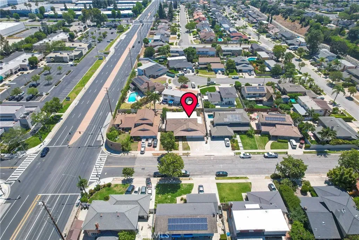
/u.realgeeks.media/murrietarealestatetoday/irelandgroup-logo-horizontal-400x90.png)