2142 W Houston Ave, Fullerton, CA 92833
- $819,900
- 3
- BD
- 2
- BA
- 1,218
- SqFt
- List Price
- $819,900
- Price Change
- ▼ $29,100 1753935957
- Status
- ACTIVE
- MLS#
- OC25147903
- Bedrooms
- 3
- Bathrooms
- 2
- Living Sq. Ft
- 1,218
- Property Type
- Single Family Residential
- Year Built
- 1956
Property Description
BEAUTIFUL PICTURES AND VIDEO TO COME AUGUST 6TH. Whimsical Storybook Home with Vintage Charm & Modern Potential Fullerton, CA Be the Second owner and Step into a piece of Fullertons architectural history with this 3-bedroom, 2-bathroom storybook-style cottage, brimming with character and potential. Built in 1956, and sitting on a spacious 6,935 sq ft lot, this 1,218 sq ft home features charming period details and thoughtful accessibility upgrades. The home retains its signature Storybook appeal - arched rooflines, decorative woodwork, and vintage charm - while offering opportunities for modern updates. Ideal for restoration or renovation, this home combines nostalgic details with functional upgrades. Features include: Remodeled handicap-accessible primary bathroom. Wheelchair ramp in the back entrance of the home. Open kitchen-to-living layout with a peninsula. A gas fireplace in the living room to add ambiance, with two large skylights inviting plenty of natural light in. Gas BBQ hookup and outdoor gas dryer. Ceiling fans with remote lighting in all bedrooms and kitchen. Partial dual-pane window replacement. Refinished hardwood floors, newer kitchen flooring. Whole-house attic fan, attic turbines, Goodman furnace (10 yrs). Tankless water heater, partial copper repipe, roof replaced within 10 years. Leased SOLAR Panels, RV parking, and gated driveway. There is an extra storage room behind the garage. Some cabinetry, doors, and trim are original wood, adding warmth and authenticity. While the home needs cosmetic updates and shows some wear from wheelchair use, it offers sol BEAUTIFUL PICTURES AND VIDEO TO COME AUGUST 6TH. Whimsical Storybook Home with Vintage Charm & Modern Potential Fullerton, CA Be the Second owner and Step into a piece of Fullertons architectural history with this 3-bedroom, 2-bathroom storybook-style cottage, brimming with character and potential. Built in 1956, and sitting on a spacious 6,935 sq ft lot, this 1,218 sq ft home features charming period details and thoughtful accessibility upgrades. The home retains its signature Storybook appeal - arched rooflines, decorative woodwork, and vintage charm - while offering opportunities for modern updates. Ideal for restoration or renovation, this home combines nostalgic details with functional upgrades. Features include: Remodeled handicap-accessible primary bathroom. Wheelchair ramp in the back entrance of the home. Open kitchen-to-living layout with a peninsula. A gas fireplace in the living room to add ambiance, with two large skylights inviting plenty of natural light in. Gas BBQ hookup and outdoor gas dryer. Ceiling fans with remote lighting in all bedrooms and kitchen. Partial dual-pane window replacement. Refinished hardwood floors, newer kitchen flooring. Whole-house attic fan, attic turbines, Goodman furnace (10 yrs). Tankless water heater, partial copper repipe, roof replaced within 10 years. Leased SOLAR Panels, RV parking, and gated driveway. There is an extra storage room behind the garage. Some cabinetry, doors, and trim are original wood, adding warmth and authenticity. While the home needs cosmetic updates and shows some wear from wheelchair use, it offers solid bones and architectural charm rarely found today. The backyard has a magical feel to it with delicious Fruit trees: Avocado, Fuji apple, Lemon trees, Grapefruit, Navel orange, Pomegranate and Peach. Whether you are looking to restore its original magic or make it your own, this Storybook gem is a rare opportunity in a desirable Fullerton neighborhood. BEAUTIFUL PICTURES AND VIDEO TO COME AUGUST 6TH.
Additional Information
- Stories
- 1
- Roof
- Composition
- Cooling
- Window/Wall, House Fans
Mortgage Calculator
Listing courtesy of Listing Agent: Bridget Steffensen (714-404-8769) from Listing Office: T.N.G. Real Estate Consultants.

This information is deemed reliable but not guaranteed. You should rely on this information only to decide whether or not to further investigate a particular property. BEFORE MAKING ANY OTHER DECISION, YOU SHOULD PERSONALLY INVESTIGATE THE FACTS (e.g. square footage and lot size) with the assistance of an appropriate professional. You may use this information only to identify properties you may be interested in investigating further. All uses except for personal, non-commercial use in accordance with the foregoing purpose are prohibited. Redistribution or copying of this information, any photographs or video tours is strictly prohibited. This information is derived from the Internet Data Exchange (IDX) service provided by San Diego MLS®. Displayed property listings may be held by a brokerage firm other than the broker and/or agent responsible for this display. The information and any photographs and video tours and the compilation from which they are derived is protected by copyright. Compilation © 2025 San Diego MLS®,
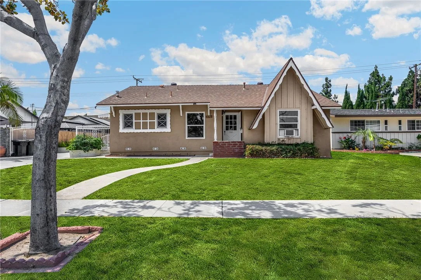
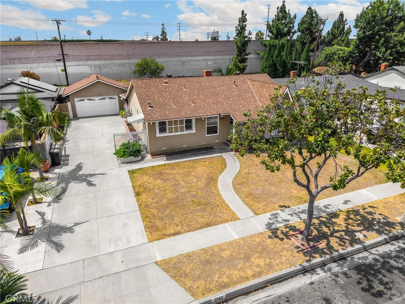
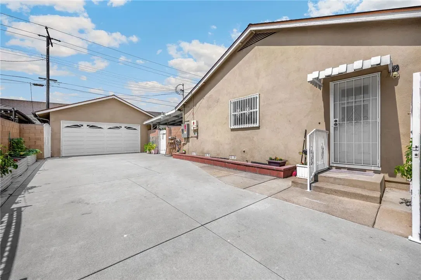
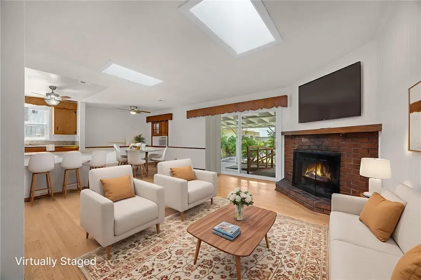
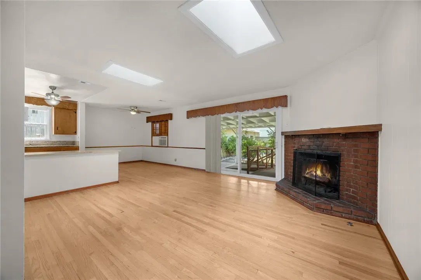
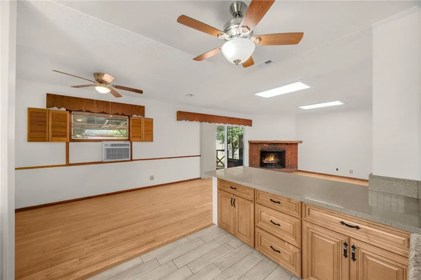
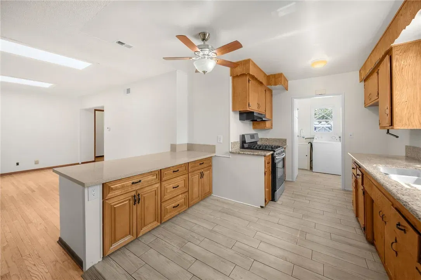
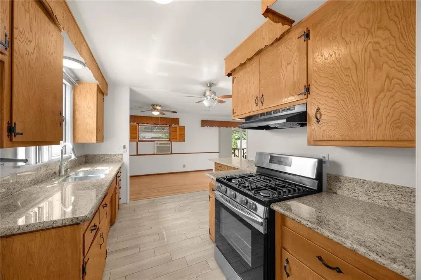
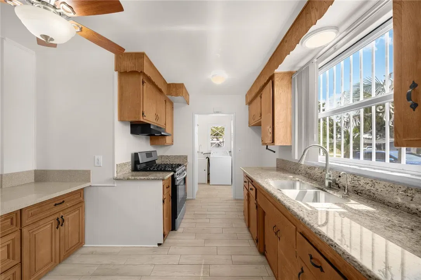
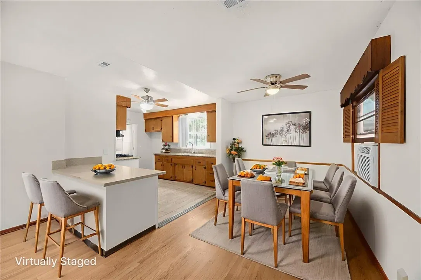
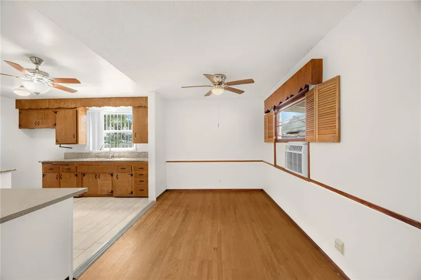
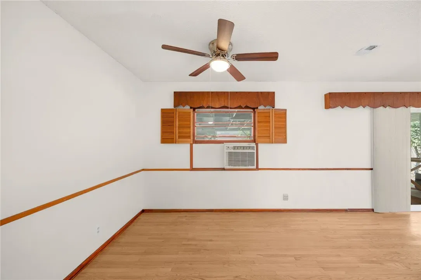
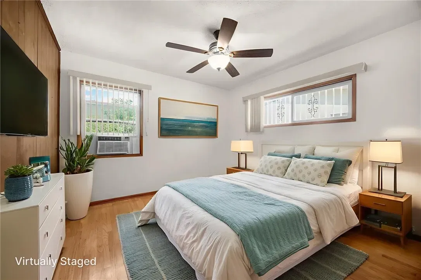
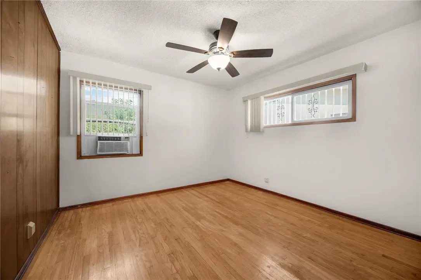
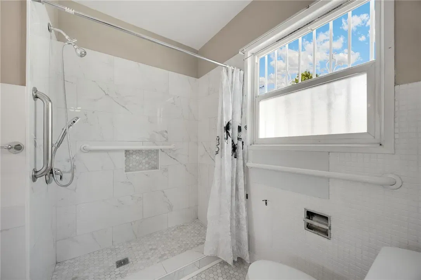
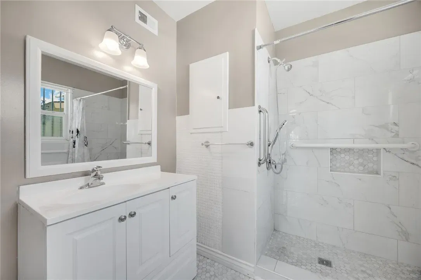
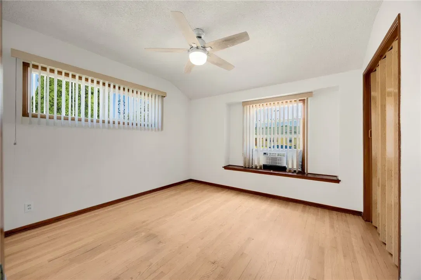
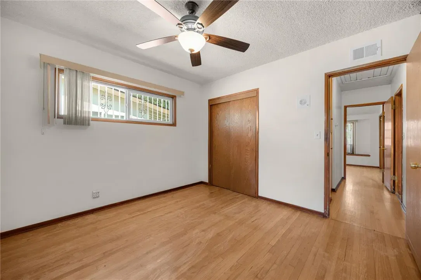
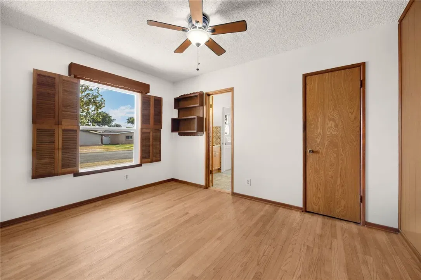
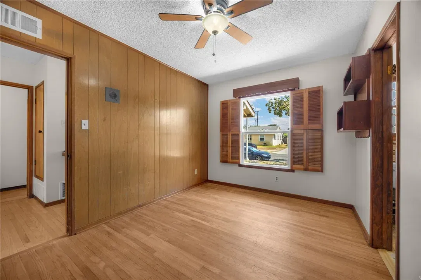
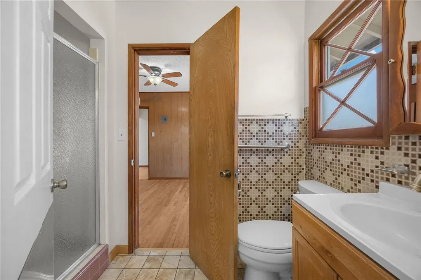
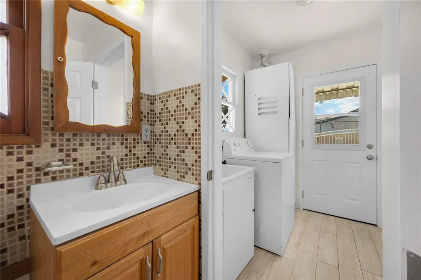
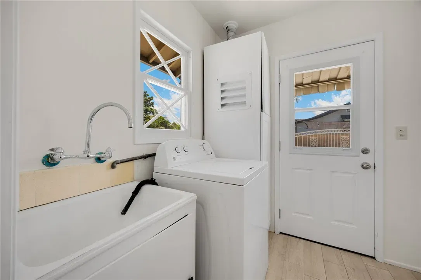
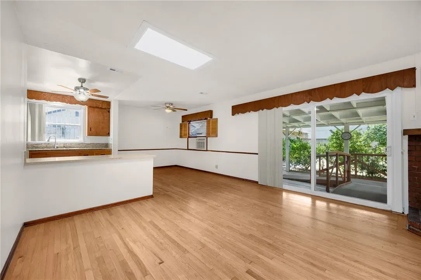
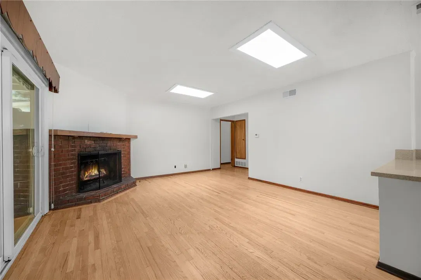
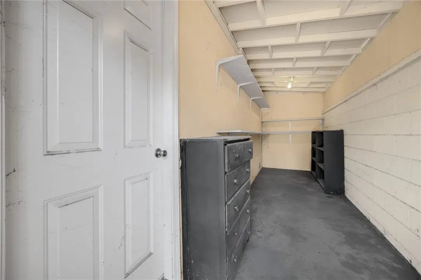
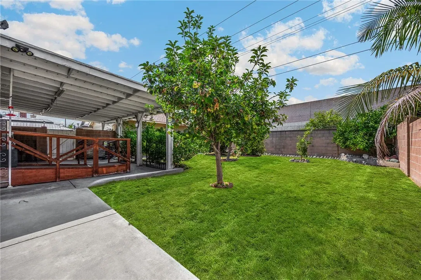
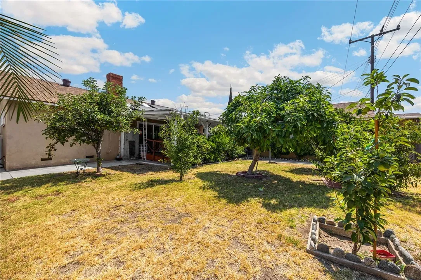
/u.realgeeks.media/murrietarealestatetoday/irelandgroup-logo-horizontal-400x90.png)