2404 W Oak Ave, Fullerton, CA 92833
- $1,088,000
- 4
- BD
- 3
- BA
- 2,049
- SqFt
- List Price
- $1,088,000
- Status
- ACTIVE UNDER CONTRACT
- MLS#
- IG25135172
- Bedrooms
- 4
- Bathrooms
- 3
- Living Sq. Ft
- 2,049
- Property Type
- Single Family Residential
- Year Built
- 1952
Property Description
Beautiful Rebuilt Home in Highly Desirable Fullerton School District. Welcome to this stunning home located in one of Fullertons most desirable locations, known for its quick commute access and award-winning schools. Rebuilt in 2016, this spacious residence features 4 bedrooms, 4 bathrooms, and a dedicated office. Originally a 3-bedroom, 3-bath layout, the home was thoughtfully redesigned to enhance functionality and accommodate larger families with ease. Enjoy the rare benefit of three master suitesone conveniently located downstairs and two upstairs. The expansive main suite upstairs offers his-and-hers closets, a luxurious walk-in shower, vanity area, custom cabinetry, and views of the backyard. The open-concept layout creates a true great room feel, connecting the living room, dining and designer kitchen. The kitchen is a chefs dream, complete with granite countertops, a cooking island, a farm-style sink, window seating, unique backsplash, stainless steel appliances, under-cabinet lighting, and custom cabinetry throughout. Every room in the home is generously sized with walk-in closets and custom doors. Upgrades include: Venetian plaster finishes, Custom iron stair railings, Surveillance system, alarm, and smart tech (including smart-coded locks, WiFi multi-point connectivity, and hard-wired internet), Built-in stair LED night lights, Smart thermostat, water softener, and ample storage, Oversized garage. This home is also energy-efficient, featuring LED lighting, timed light switches, high-efficiency windows, HVAC, water efficient toilets, and fully paid-off solar panel Beautiful Rebuilt Home in Highly Desirable Fullerton School District. Welcome to this stunning home located in one of Fullertons most desirable locations, known for its quick commute access and award-winning schools. Rebuilt in 2016, this spacious residence features 4 bedrooms, 4 bathrooms, and a dedicated office. Originally a 3-bedroom, 3-bath layout, the home was thoughtfully redesigned to enhance functionality and accommodate larger families with ease. Enjoy the rare benefit of three master suitesone conveniently located downstairs and two upstairs. The expansive main suite upstairs offers his-and-hers closets, a luxurious walk-in shower, vanity area, custom cabinetry, and views of the backyard. The open-concept layout creates a true great room feel, connecting the living room, dining and designer kitchen. The kitchen is a chefs dream, complete with granite countertops, a cooking island, a farm-style sink, window seating, unique backsplash, stainless steel appliances, under-cabinet lighting, and custom cabinetry throughout. Every room in the home is generously sized with walk-in closets and custom doors. Upgrades include: Venetian plaster finishes, Custom iron stair railings, Surveillance system, alarm, and smart tech (including smart-coded locks, WiFi multi-point connectivity, and hard-wired internet), Built-in stair LED night lights, Smart thermostat, water softener, and ample storage, Oversized garage. This home is also energy-efficient, featuring LED lighting, timed light switches, high-efficiency windows, HVAC, water efficient toilets, and fully paid-off solar panels. Step into your private, entertainers dream backyard with a covered patio, a custom gazebo with outdoor kitchen, built-in BBQ area, and even a pizza ovenperfect for gatherings or peaceful evenings at home. This is more than a house, its a lifestyle. Thank you for visiting!
Additional Information
- View
- Neighborhood
- Stories
- 2
- Cooling
- Central Air
Mortgage Calculator
Listing courtesy of Listing Agent: Daniel Maret (714-797-5157) from Listing Office: Utopia Properties.

This information is deemed reliable but not guaranteed. You should rely on this information only to decide whether or not to further investigate a particular property. BEFORE MAKING ANY OTHER DECISION, YOU SHOULD PERSONALLY INVESTIGATE THE FACTS (e.g. square footage and lot size) with the assistance of an appropriate professional. You may use this information only to identify properties you may be interested in investigating further. All uses except for personal, non-commercial use in accordance with the foregoing purpose are prohibited. Redistribution or copying of this information, any photographs or video tours is strictly prohibited. This information is derived from the Internet Data Exchange (IDX) service provided by San Diego MLS®. Displayed property listings may be held by a brokerage firm other than the broker and/or agent responsible for this display. The information and any photographs and video tours and the compilation from which they are derived is protected by copyright. Compilation © 2025 San Diego MLS®,
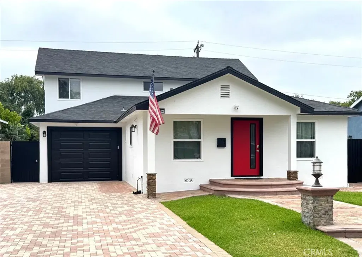
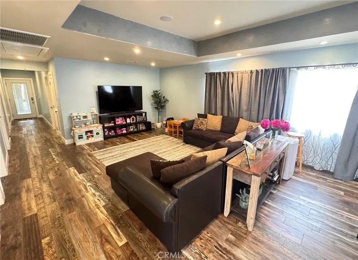
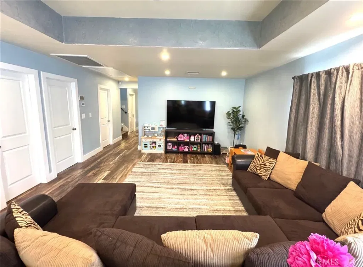
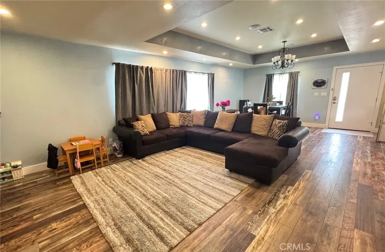
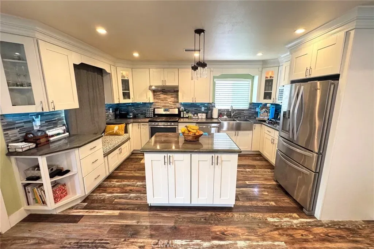
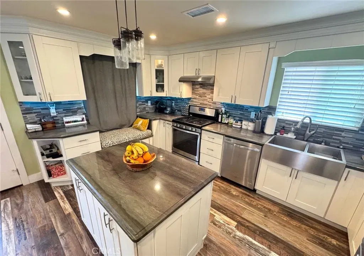
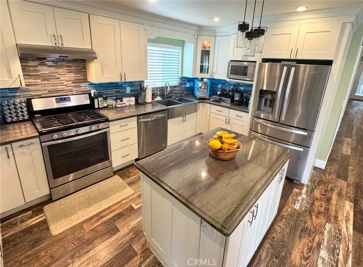
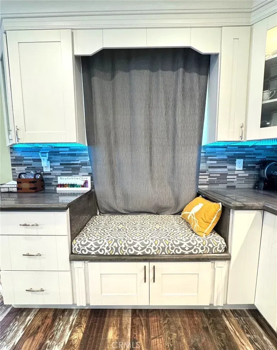
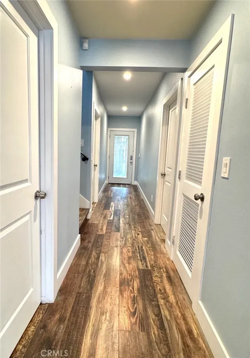
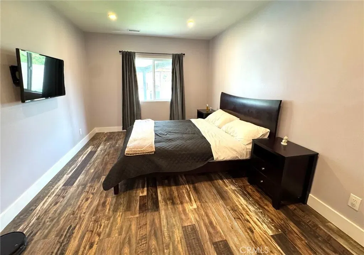
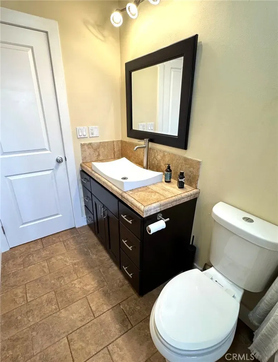
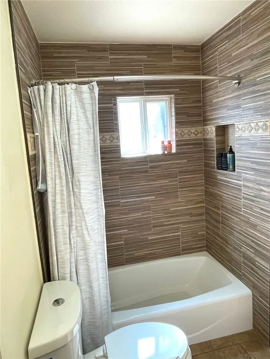
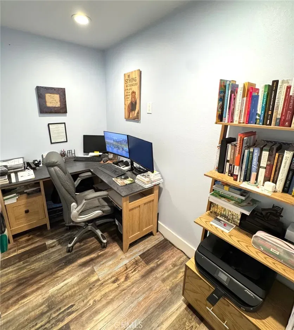
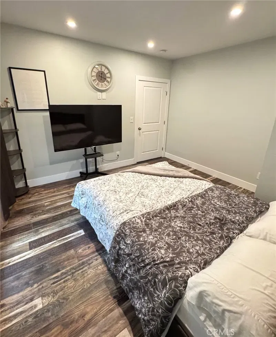
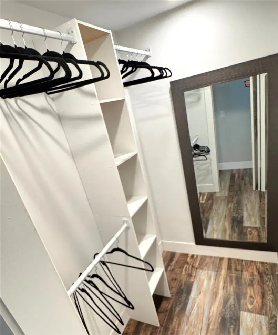
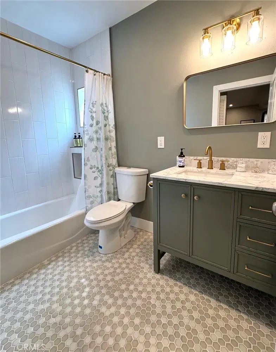
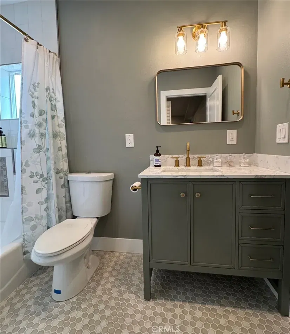
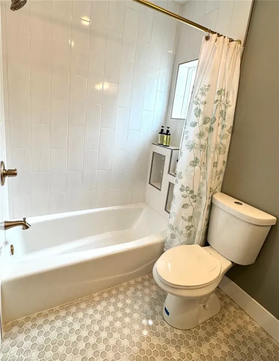
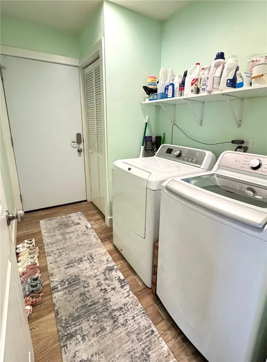
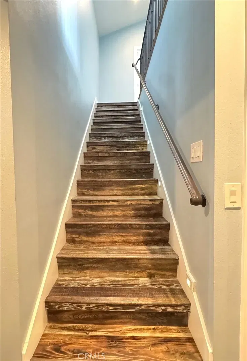
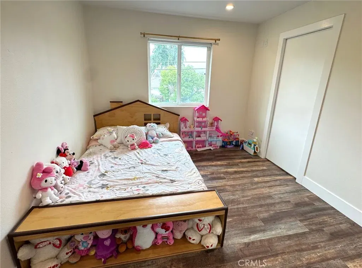
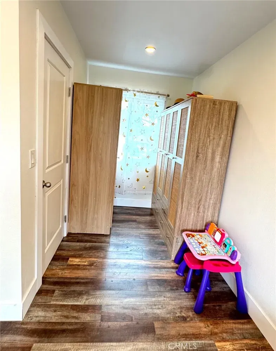
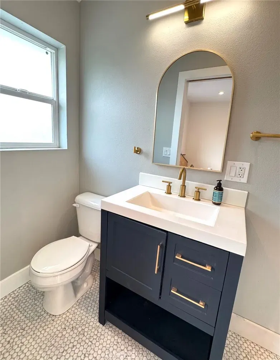
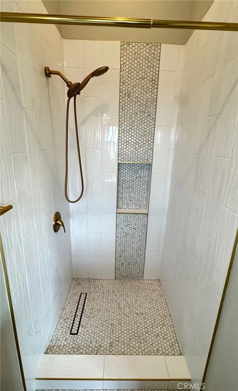
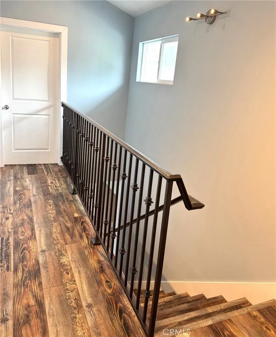
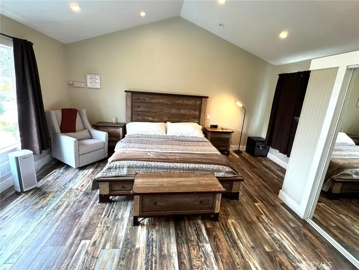
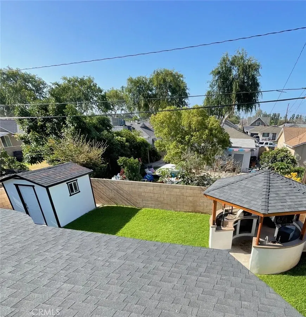
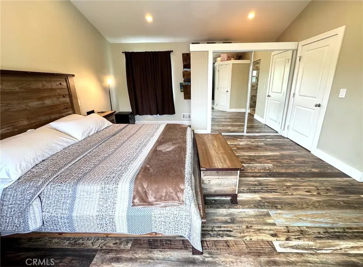
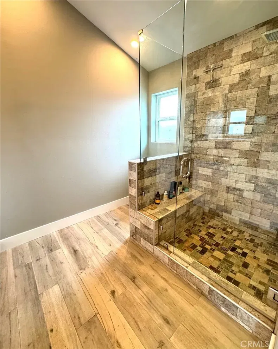
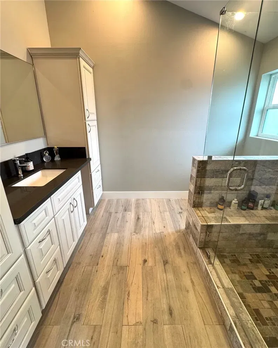
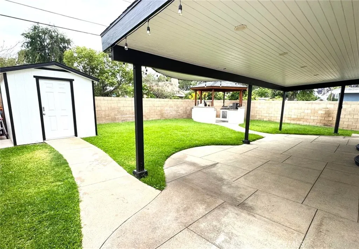
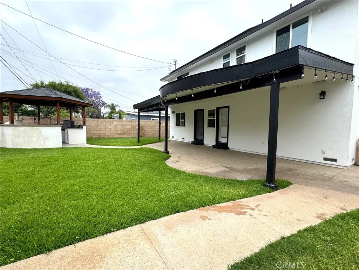
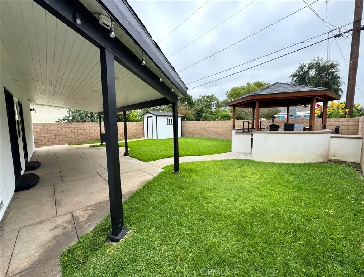
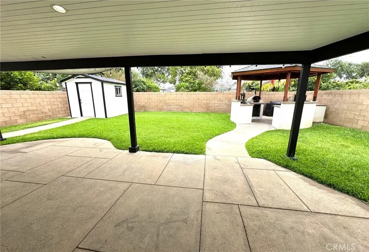
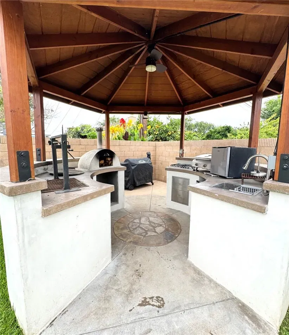
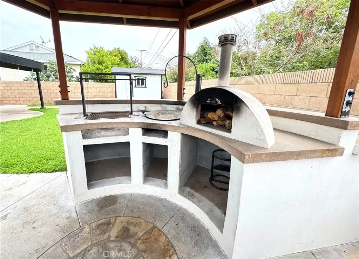
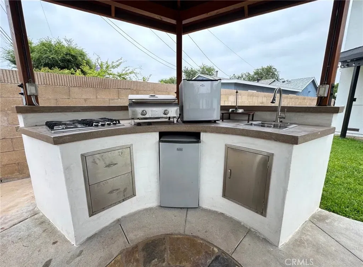
/u.realgeeks.media/murrietarealestatetoday/irelandgroup-logo-horizontal-400x90.png)