2108 Via Caliente, Fullerton, CA 92833
- $1,795,000
- 5
- BD
- 4
- BA
- 3,377
- SqFt
- List Price
- $1,795,000
- Price Change
- ▼ $100,000 1752607322
- Status
- ACTIVE
- MLS#
- PW25119877
- Bedrooms
- 5
- Bathrooms
- 4
- Living Sq. Ft
- 3,377
- Property Type
- Single Family Residential
- Year Built
- 1969
Property Description
A beautiful home with so much to offer in the most desirable West Sunny Hills neighborhood with a built in unique guest quarter, all remodeled and added with full city permit in 2017. A gated iron double door entry opens into a very private courtyard with manicured plants and flowers before reaching a high double door main entrance. This home sits deep into the lot with depth from the street, enabling for four additional parking, along with three car garages. Mature trees and all sorts of flowers surround the home with good amount of set backs against both neighborhood, as well as the peaceful backyard completely covered with a wooden deck and fences. The house boasts many windows in all directions to allow lots of natural lights inside, and very spacious living room and family room with a separate breakfast area. An office downstairs has a built in oak book shelves and a desk for a perfect library, and a large pantry and the refrigerator with the same matching facade with the rest of the kitchen covered's with lots of cabinet spaces. A spiral stairway with custom made iron rails and decorations leads to upstairs hallways that wraps around two rooms with a bathroom, a totally separated guest quarter with the second living room and two large bedrooms with mirrored wall long spacious closets. The master suite is situated at the end of the hallway for privacy with a huge bathroom with separate tub and shower. Double vanity alongside the make up corner is all newly built in. A beautiful home with so much to offer in the most desirable West Sunny Hills neighborhood with a built in unique guest quarter, all remodeled and added with full city permit in 2017. A gated iron double door entry opens into a very private courtyard with manicured plants and flowers before reaching a high double door main entrance. This home sits deep into the lot with depth from the street, enabling for four additional parking, along with three car garages. Mature trees and all sorts of flowers surround the home with good amount of set backs against both neighborhood, as well as the peaceful backyard completely covered with a wooden deck and fences. The house boasts many windows in all directions to allow lots of natural lights inside, and very spacious living room and family room with a separate breakfast area. An office downstairs has a built in oak book shelves and a desk for a perfect library, and a large pantry and the refrigerator with the same matching facade with the rest of the kitchen covered's with lots of cabinet spaces. A spiral stairway with custom made iron rails and decorations leads to upstairs hallways that wraps around two rooms with a bathroom, a totally separated guest quarter with the second living room and two large bedrooms with mirrored wall long spacious closets. The master suite is situated at the end of the hallway for privacy with a huge bathroom with separate tub and shower. Double vanity alongside the make up corner is all newly built in.
Additional Information
- View
- Neighborhood, Peek, Trees/Woods
- Stories
- 2
- Roof
- Slate
- Cooling
- Central Air
Mortgage Calculator
Listing courtesy of Listing Agent: James Paik (714-853-3266) from Listing Office: Sunny Hills Real Estate, Inc..

This information is deemed reliable but not guaranteed. You should rely on this information only to decide whether or not to further investigate a particular property. BEFORE MAKING ANY OTHER DECISION, YOU SHOULD PERSONALLY INVESTIGATE THE FACTS (e.g. square footage and lot size) with the assistance of an appropriate professional. You may use this information only to identify properties you may be interested in investigating further. All uses except for personal, non-commercial use in accordance with the foregoing purpose are prohibited. Redistribution or copying of this information, any photographs or video tours is strictly prohibited. This information is derived from the Internet Data Exchange (IDX) service provided by San Diego MLS®. Displayed property listings may be held by a brokerage firm other than the broker and/or agent responsible for this display. The information and any photographs and video tours and the compilation from which they are derived is protected by copyright. Compilation © 2025 San Diego MLS®,
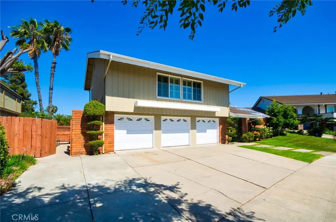
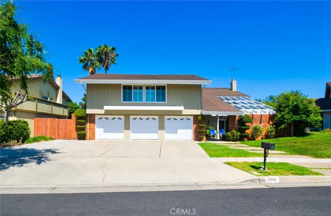
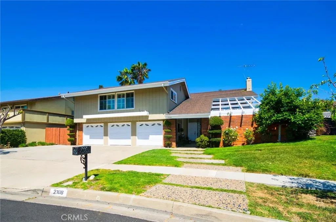
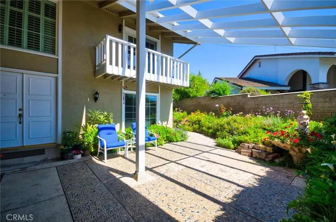
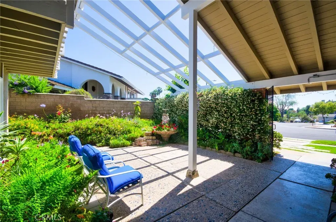
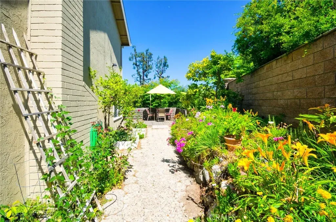
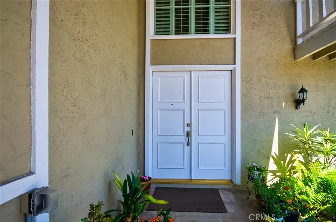
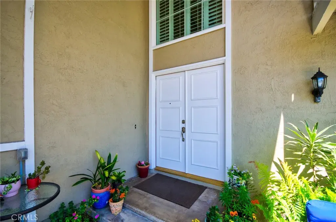
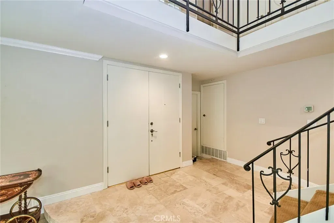
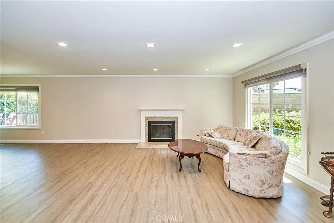
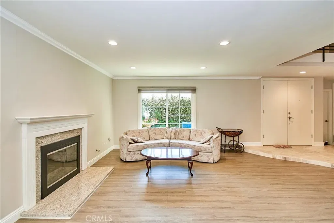
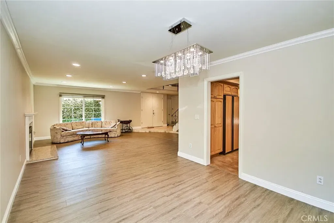
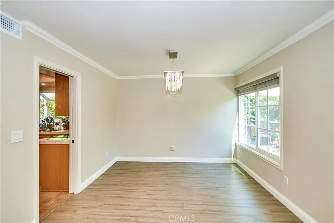
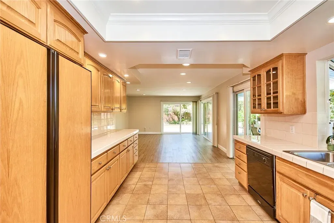
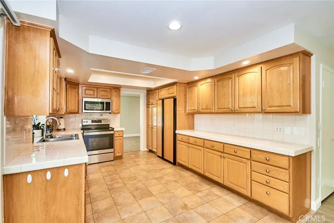
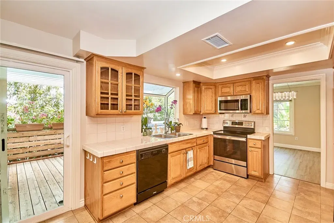
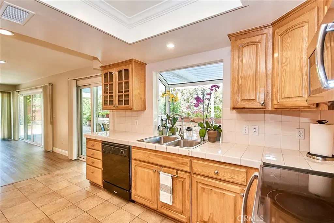
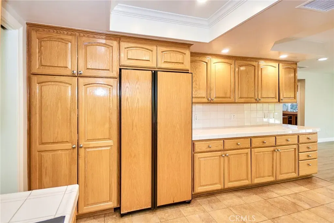
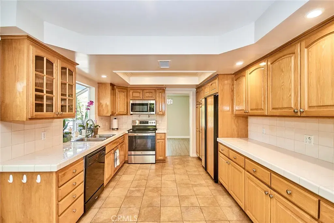
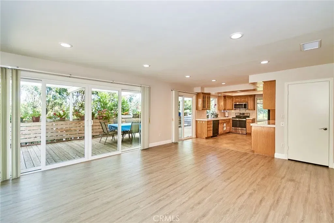
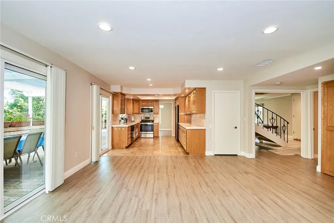
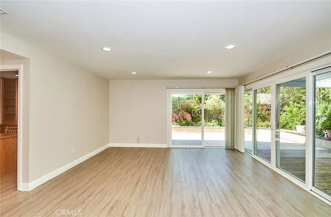
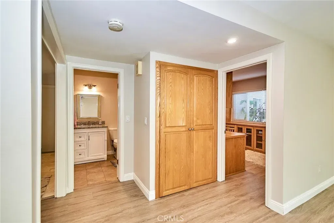
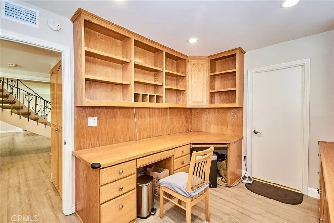
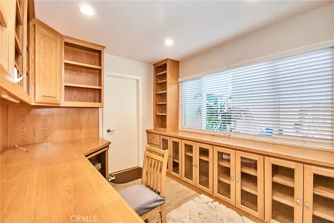
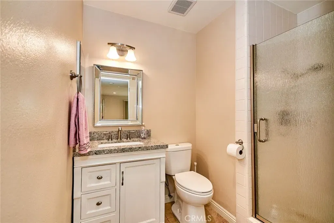
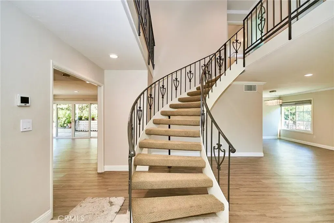
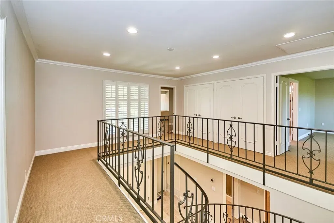
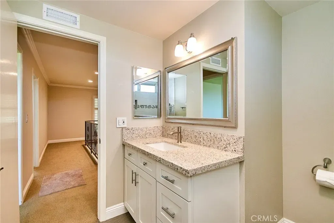
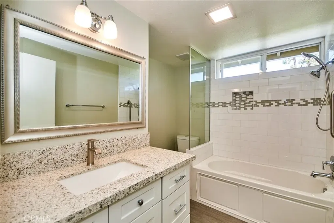
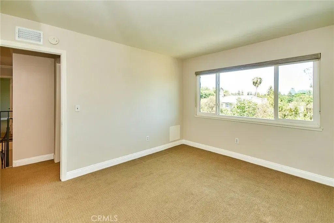
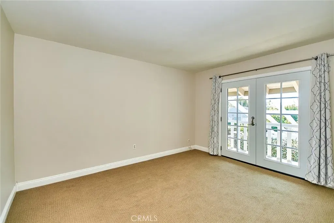
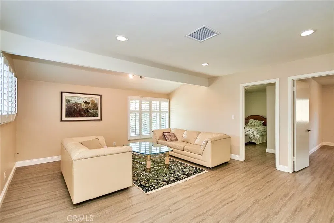
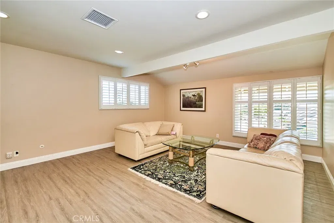
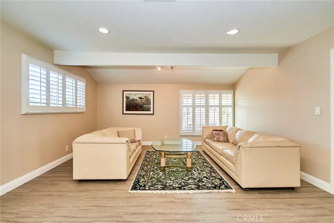
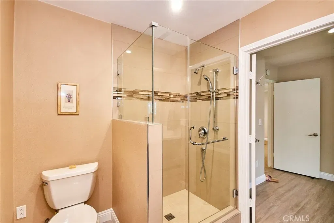
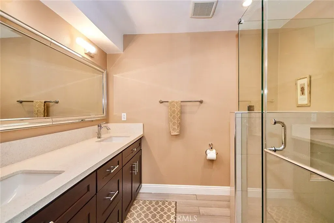
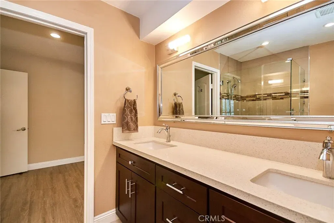
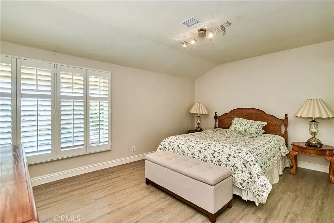
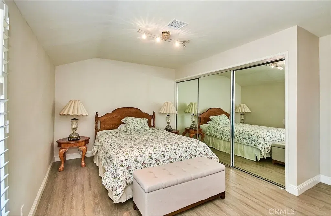
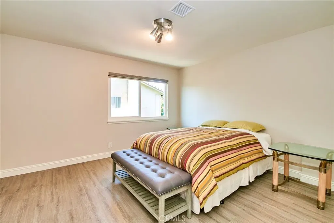
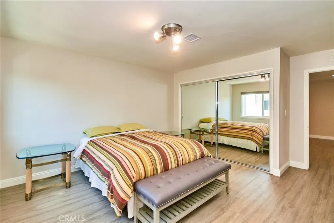
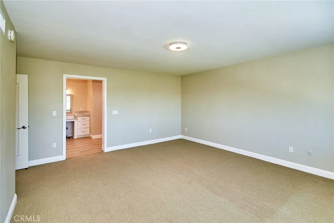
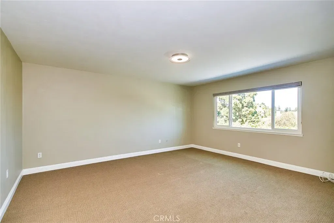
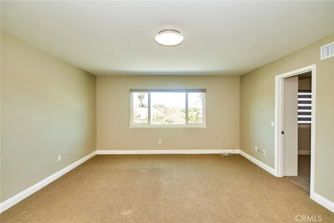
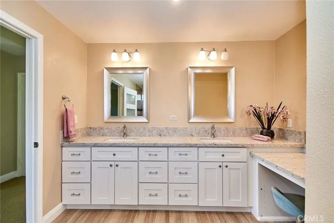
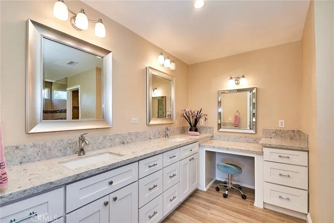
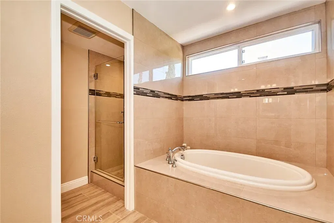
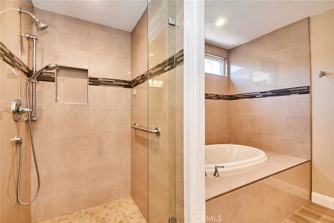
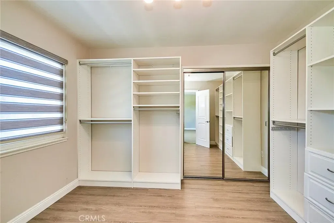
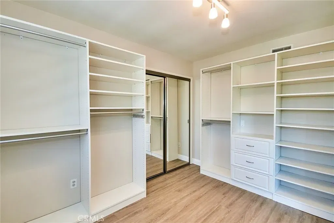
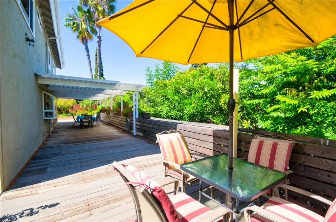
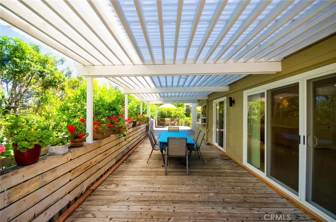
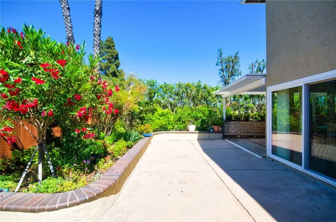
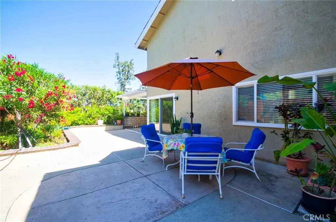
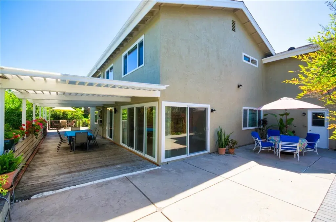
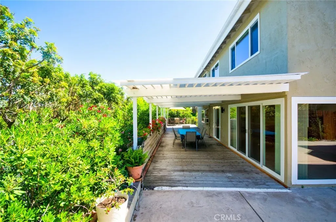
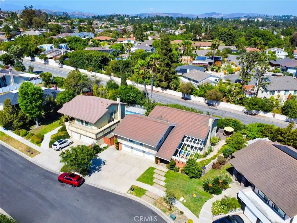
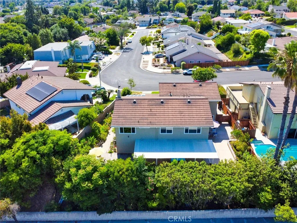
/u.realgeeks.media/murrietarealestatetoday/irelandgroup-logo-horizontal-400x90.png)