2851 Rolling Hills Dr Unit 243, Fullerton, CA 92835
- $650,000
- 5
- BD
- 3
- BA
- 1,922
- SqFt
- List Price
- $650,000
- Status
- ACTIVE
- MLS#
- PW25183166
- Bedrooms
- 5
- Bathrooms
- 3
- Living Sq. Ft
- 1,922
- Property Type
- Single Family Residential
- Year Built
- 2021
Property Description
YOU OWN THE LAND! The pinnacle of Cedarhill Estates, this truly stunning 2021 built residence will completely defy your expectations. Welcome home to 2851 Rolling Hills #243, featuring a farm-house modern style, a striking white with black accents exterior is complimented by agave and olive tree plantings and leads the way to the stylish front porch with contemporary metal railings and a glass front door. Stepping inside a remarkably spacious interior awaits with laminate flooring throughout. White walls are contrasted by custom black metal doors and interior windows. The living room features a huge ceiling fan and flows seamlessly into the dining room with custom light fixture, both spaces enjoy an open concept floorplan to the kitchen with quartz counters and custom subway tile backsplash. An island, double ovens and a gas cooktop with pot filler are all highlights plus a contemporary pendent light fixture. An inside laundry room and a truly Instagram worthy walk in pantry are found beyond the kitchen! The primary suite sits at the rear of the home with an amazing spa-like en-suite bathroom with dual sink vanity, soaking tub and stunning tile shower with a metal and glass partition. Down the hall the secondary bedrooms await, 4 in total sharing easy access to TWO hallway bathrooms. Two of the secondary bedrooms currently serve as a den and craft rooms, but can easily be bedrooms, both with closets. Sitting on the largest lot in the community, outside you will find a low maintenance backyard fully fenced in newer vinyl fencing and artificial turf, a small shed could serve YOU OWN THE LAND! The pinnacle of Cedarhill Estates, this truly stunning 2021 built residence will completely defy your expectations. Welcome home to 2851 Rolling Hills #243, featuring a farm-house modern style, a striking white with black accents exterior is complimented by agave and olive tree plantings and leads the way to the stylish front porch with contemporary metal railings and a glass front door. Stepping inside a remarkably spacious interior awaits with laminate flooring throughout. White walls are contrasted by custom black metal doors and interior windows. The living room features a huge ceiling fan and flows seamlessly into the dining room with custom light fixture, both spaces enjoy an open concept floorplan to the kitchen with quartz counters and custom subway tile backsplash. An island, double ovens and a gas cooktop with pot filler are all highlights plus a contemporary pendent light fixture. An inside laundry room and a truly Instagram worthy walk in pantry are found beyond the kitchen! The primary suite sits at the rear of the home with an amazing spa-like en-suite bathroom with dual sink vanity, soaking tub and stunning tile shower with a metal and glass partition. Down the hall the secondary bedrooms await, 4 in total sharing easy access to TWO hallway bathrooms. Two of the secondary bedrooms currently serve as a den and craft rooms, but can easily be bedrooms, both with closets. Sitting on the largest lot in the community, outside you will find a low maintenance backyard fully fenced in newer vinyl fencing and artificial turf, a small shed could serve as a great home office space and a freestanding studio can serve many purposes. Parking for 2 vehicles in the 18 ft tall carport is a breeze. Close to community clubhouse, pool and spa and moments from shopping, schools and access to the 57 fwy. Dont miss such a new, maintained and spacious opportunity at Cedarhill Estates.
Additional Information
- Stories
- 1
- Roof
- Composition
- Cooling
- Central Air
Mortgage Calculator
Listing courtesy of Listing Agent: James Bobbett (714-928-9032) from Listing Office: Circa Properties, Inc..

This information is deemed reliable but not guaranteed. You should rely on this information only to decide whether or not to further investigate a particular property. BEFORE MAKING ANY OTHER DECISION, YOU SHOULD PERSONALLY INVESTIGATE THE FACTS (e.g. square footage and lot size) with the assistance of an appropriate professional. You may use this information only to identify properties you may be interested in investigating further. All uses except for personal, non-commercial use in accordance with the foregoing purpose are prohibited. Redistribution or copying of this information, any photographs or video tours is strictly prohibited. This information is derived from the Internet Data Exchange (IDX) service provided by San Diego MLS®. Displayed property listings may be held by a brokerage firm other than the broker and/or agent responsible for this display. The information and any photographs and video tours and the compilation from which they are derived is protected by copyright. Compilation © 2025 San Diego MLS®,
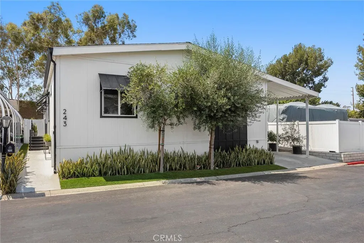
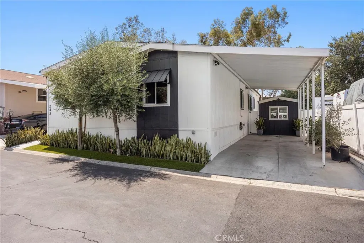
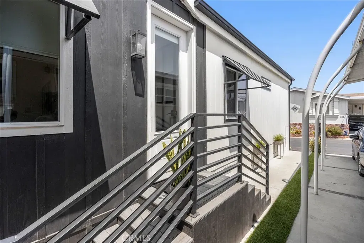
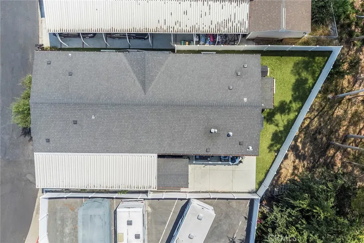
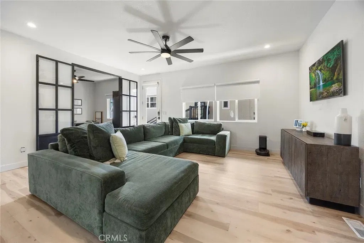
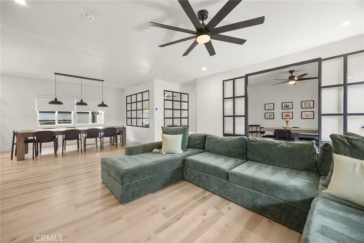
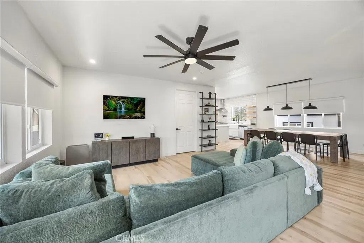
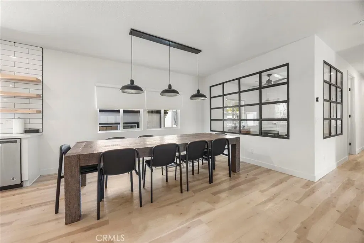
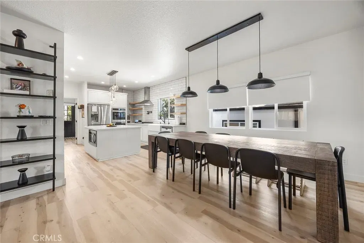
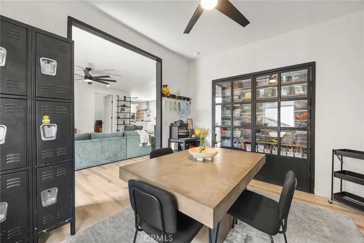
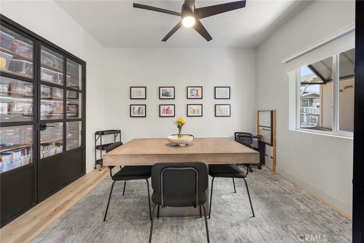
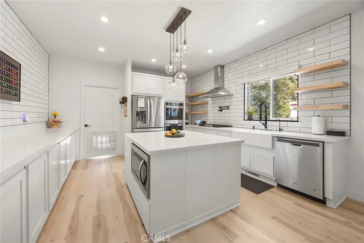
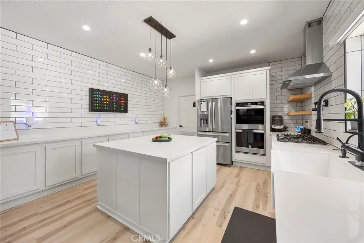
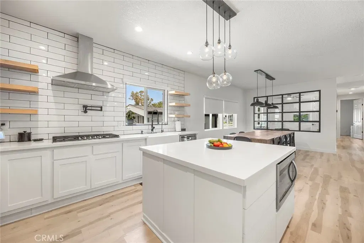
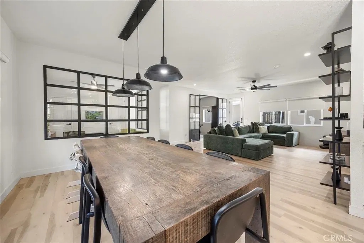
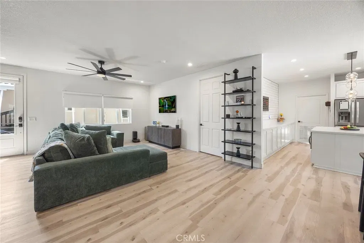
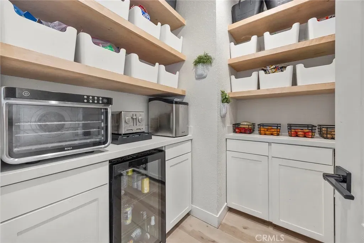
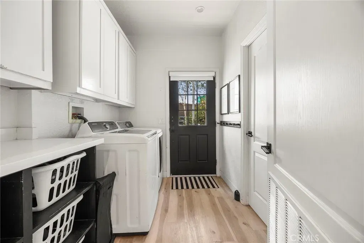
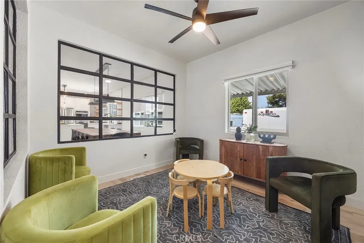
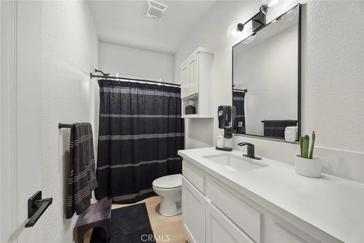
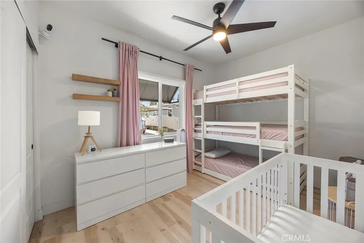
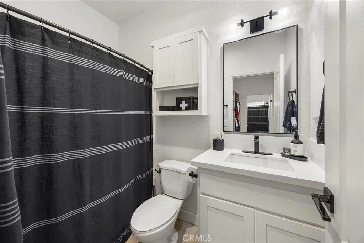
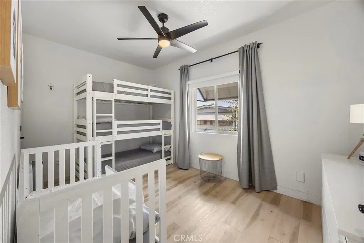
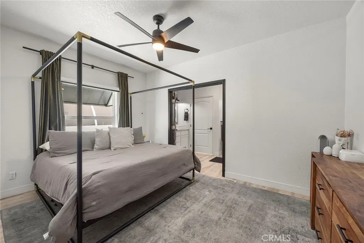
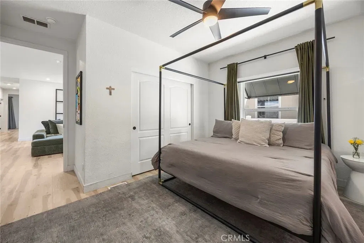
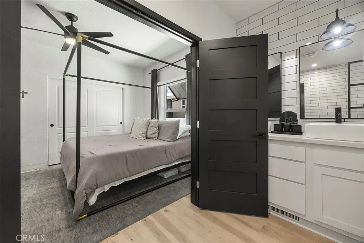
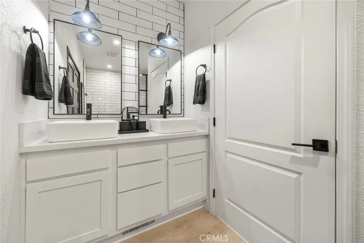
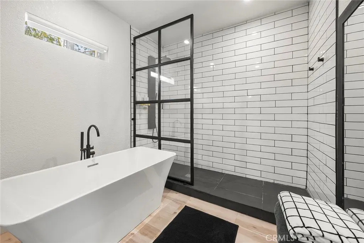
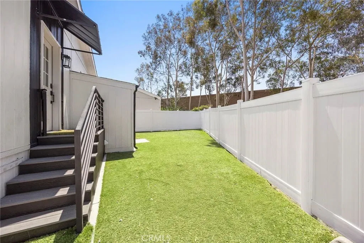
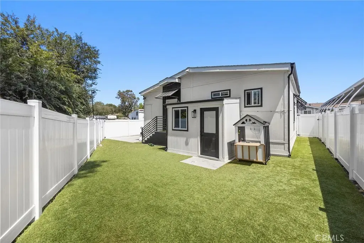
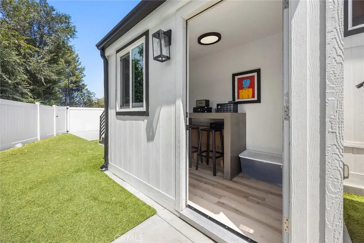
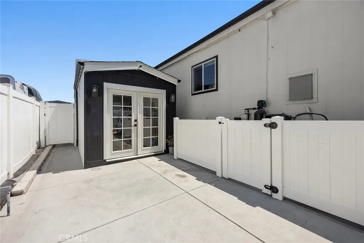
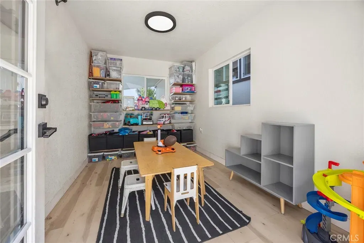
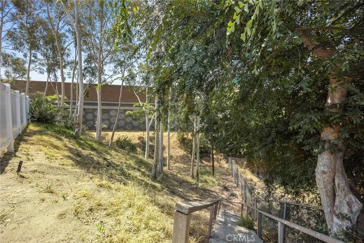
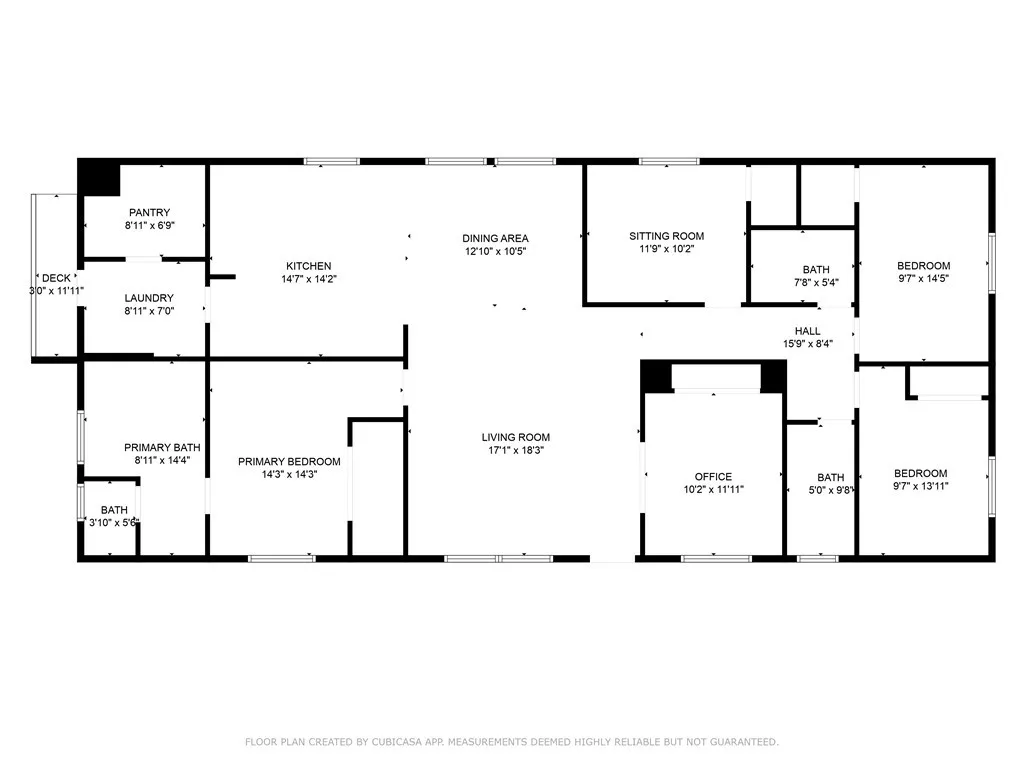
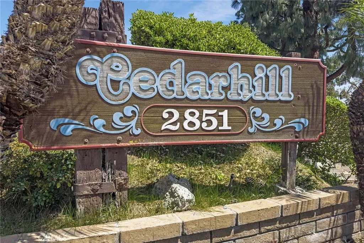
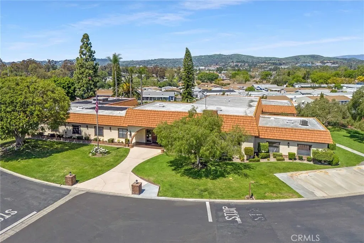
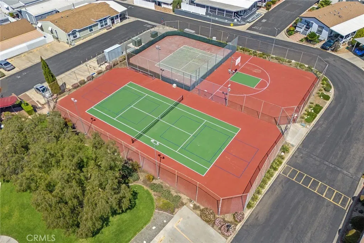
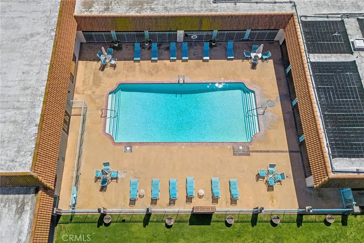
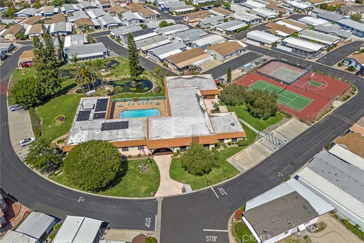
/u.realgeeks.media/murrietarealestatetoday/irelandgroup-logo-horizontal-400x90.png)