2917 Cimmaron Ln, Fullerton, CA 92835
- $1,699,900
- 3
- BD
- 3
- BA
- 2,688
- SqFt
- List Price
- $1,699,900
- Status
- ACTIVE
- MLS#
- PW25181461
- Bedrooms
- 3
- Bathrooms
- 3
- Living Sq. Ft
- 2,688
- Property Type
- Single Family Residential
- Year Built
- 2001
Property Description
Welcome to this exquisite former Model Home (Collection Plan 2), showcasing timeless elegance, professional design, and superior craftsmanship. Situated in the prestigious, gated Parkhurst community and served by an award-winning school district, this home offers both luxury and convenience. Step inside to majestic high-vaulted ceilings in the formal living and dining rooms, accented by intricate crown molding. The gourmet kitchen boasts granite countertops, a center island, full backsplash, and premium cabinetry with hidden hinges. An open, light-filled floor plan features hardwood flooring throughout, while the nature stone fireplace wall in the family room adds warmth and sophistication. The spacious master suite includes two walk-in closets and a spa-like bathroom with a soaking tub and separate shower. Professionally re-landscaped front and backyards are designed for water efficiency. Enjoy resort-style HOA amenitiesthree swimming pools, multiple playgrounds, a clubhouse, tennis courts, and basketball courtall just steps away. This is more than a homeits a lifestyle of comfort, prestige, and relaxation. Welcome to this exquisite former Model Home (Collection Plan 2), showcasing timeless elegance, professional design, and superior craftsmanship. Situated in the prestigious, gated Parkhurst community and served by an award-winning school district, this home offers both luxury and convenience. Step inside to majestic high-vaulted ceilings in the formal living and dining rooms, accented by intricate crown molding. The gourmet kitchen boasts granite countertops, a center island, full backsplash, and premium cabinetry with hidden hinges. An open, light-filled floor plan features hardwood flooring throughout, while the nature stone fireplace wall in the family room adds warmth and sophistication. The spacious master suite includes two walk-in closets and a spa-like bathroom with a soaking tub and separate shower. Professionally re-landscaped front and backyards are designed for water efficiency. Enjoy resort-style HOA amenitiesthree swimming pools, multiple playgrounds, a clubhouse, tennis courts, and basketball courtall just steps away. This is more than a homeits a lifestyle of comfort, prestige, and relaxation.
Additional Information
- View
- Trees/Woods
- Stories
- 2
- Roof
- Concrete
- Cooling
- Central Air
Mortgage Calculator
Listing courtesy of Listing Agent: Jenice Park (714-349-0505) from Listing Office: Coldwell Banker Best Realty.

This information is deemed reliable but not guaranteed. You should rely on this information only to decide whether or not to further investigate a particular property. BEFORE MAKING ANY OTHER DECISION, YOU SHOULD PERSONALLY INVESTIGATE THE FACTS (e.g. square footage and lot size) with the assistance of an appropriate professional. You may use this information only to identify properties you may be interested in investigating further. All uses except for personal, non-commercial use in accordance with the foregoing purpose are prohibited. Redistribution or copying of this information, any photographs or video tours is strictly prohibited. This information is derived from the Internet Data Exchange (IDX) service provided by San Diego MLS®. Displayed property listings may be held by a brokerage firm other than the broker and/or agent responsible for this display. The information and any photographs and video tours and the compilation from which they are derived is protected by copyright. Compilation © 2025 San Diego MLS®,
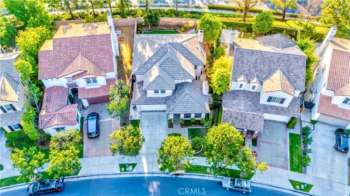
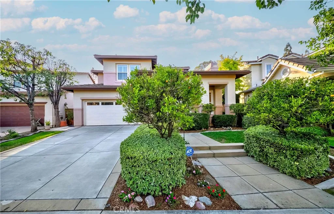
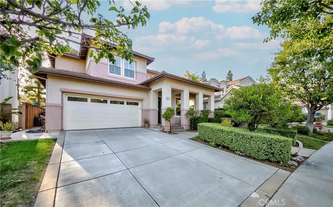
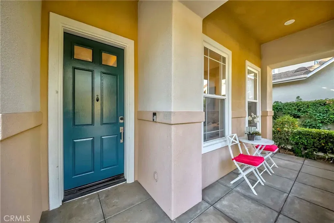
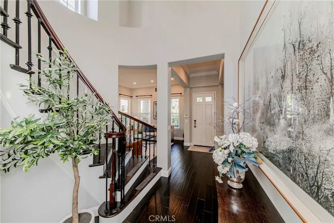
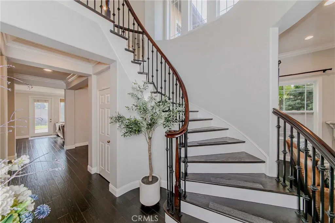
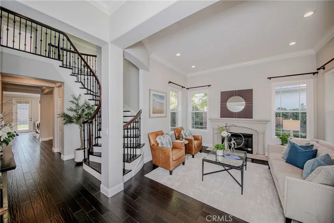
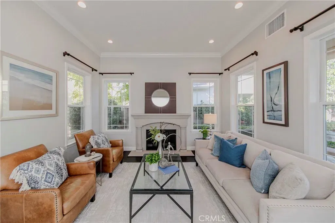
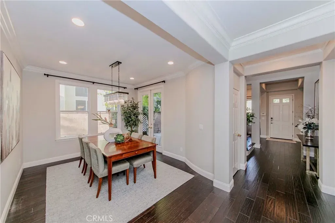
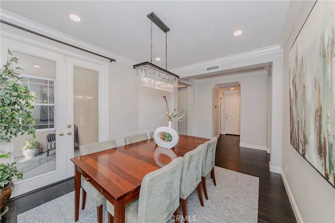
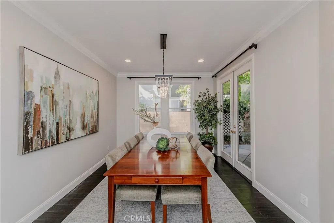
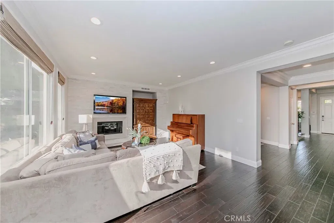
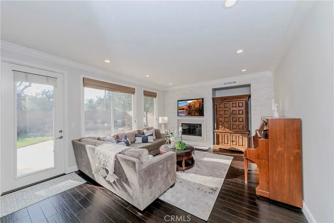
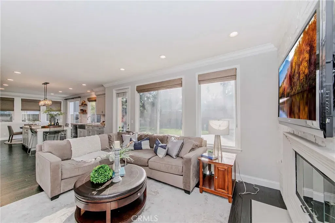
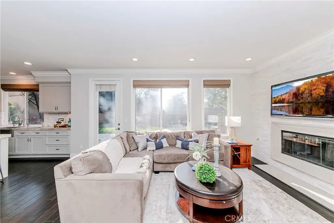
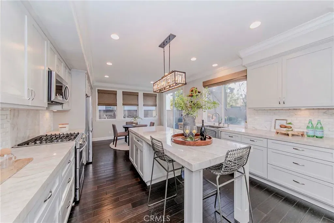
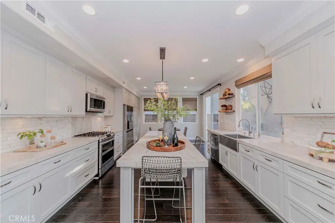
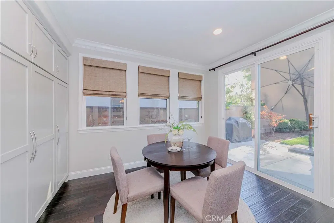
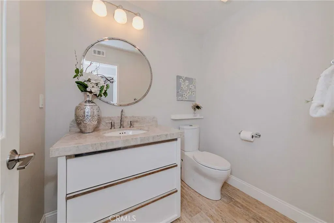
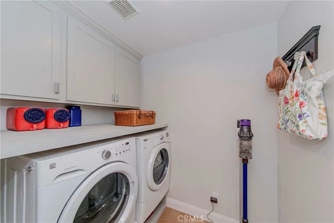
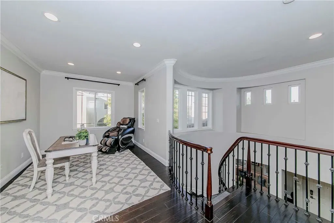
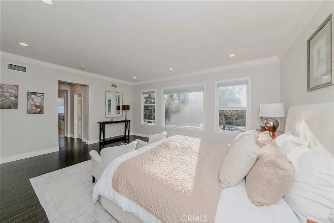
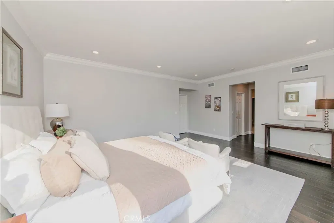
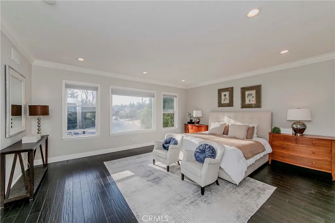
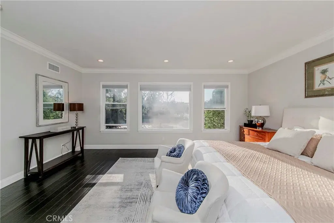
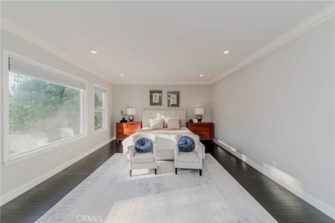
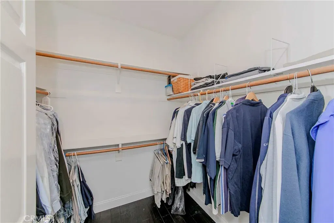
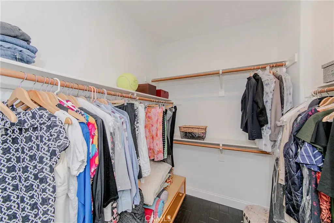
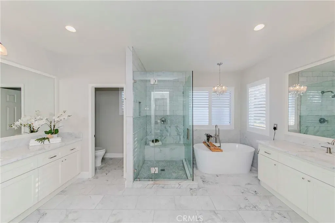
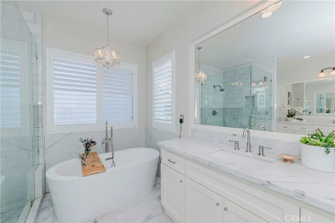
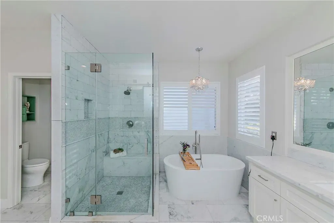
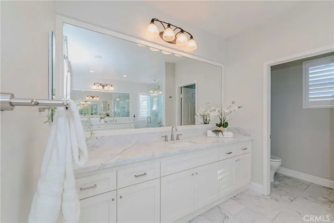
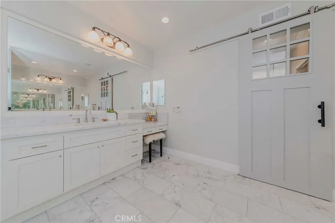
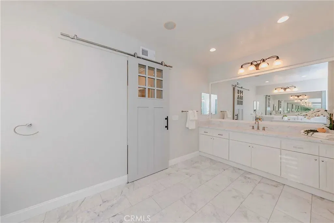
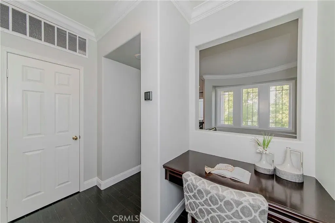
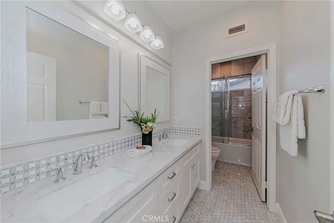
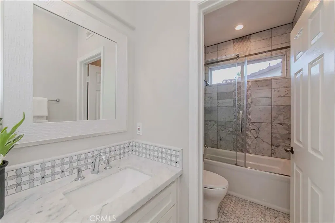
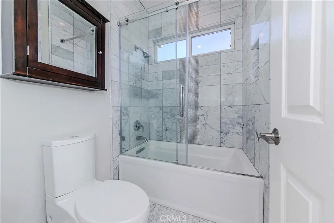
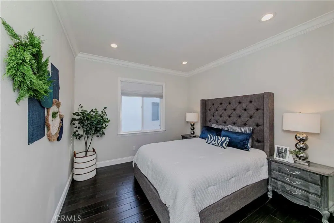
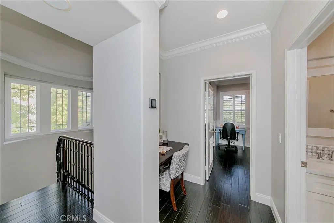
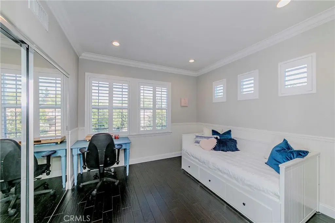
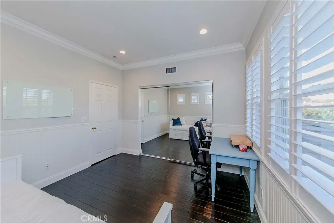
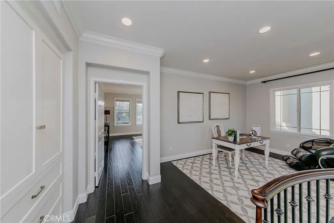
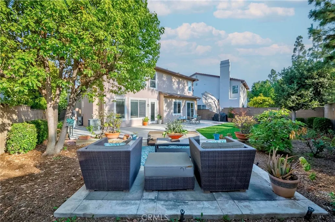
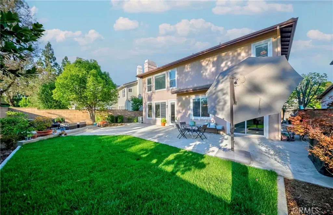
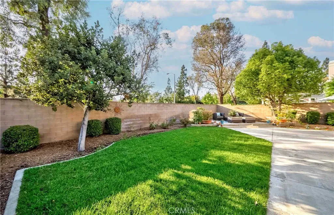
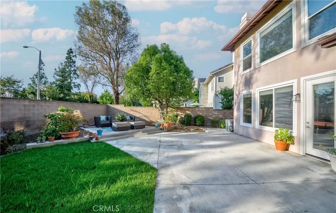
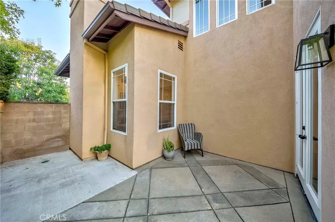
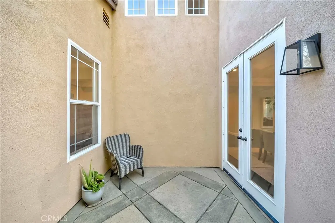
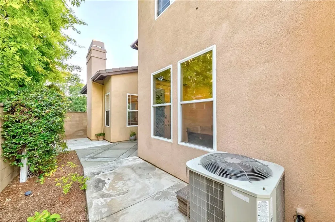
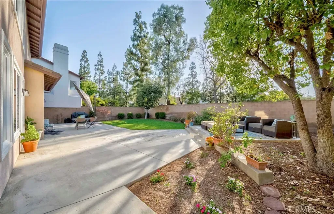
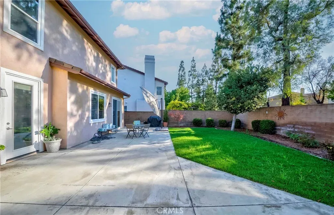
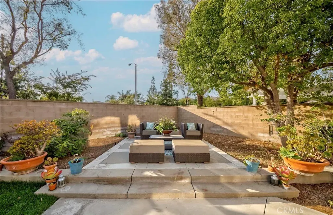
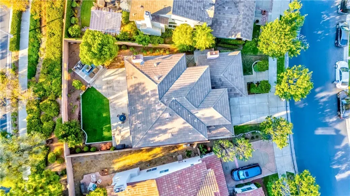
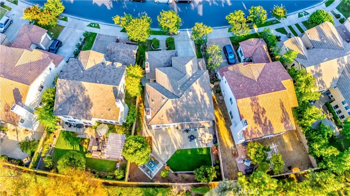
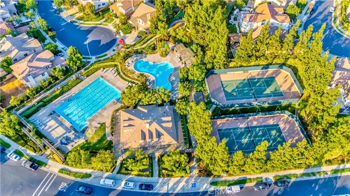
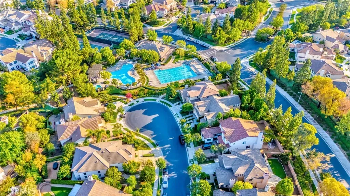
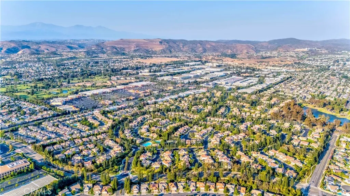
/u.realgeeks.media/murrietarealestatetoday/irelandgroup-logo-horizontal-400x90.png)