2549 Saratoga Dr, Fullerton, CA 92835
- $1,675,000
- 4
- BD
- 3
- BA
- 2,868
- SqFt
- List Price
- $1,675,000
- Status
- ACTIVE UNDER CONTRACT
- MLS#
- PW25178501
- Bedrooms
- 4
- Bathrooms
- 3
- Living Sq. Ft
- 2,868
- Property Type
- Single Family Residential
- Year Built
- 1995
Property Description
Located in the desirable "Gallery Collection" community, this well-appointed two-story home offers 4 bedrooms, 3 bathrooms, and approximately 2,868 square feet of living space. Designed by prominent developer James M. Peters, the property features a functional and elegant floor plan with high ceilings and quality finishes throughout. The kitchen is equipped with oak cabinetry, granite countertops, a double oven, and engineered hardwood flooring that extends throughout the main living areas. The primary suite includes a mirrored walk-in closet, dual vanities, separate shower and soaking tub, and a private water closet. Additional interior highlights include wide baseboards, custom door and fireplace moldings in the family room, recessed lighting, dual-pane windows, plantation shutters, crown molding, custom chandeliers, and a new water heater (2024). Exterior features include operable fountains in the front and rear yards, outdoor/garden lighting, and a custom stone walkway and entry. A three-car garage offers ample parking and storage. The home is equipped with a solar panel system with a gross capacity of 5.3 kW, and newly installed fiber optic lines in the street provide enhanced connectivity. Located in the desirable "Gallery Collection" community, this well-appointed two-story home offers 4 bedrooms, 3 bathrooms, and approximately 2,868 square feet of living space. Designed by prominent developer James M. Peters, the property features a functional and elegant floor plan with high ceilings and quality finishes throughout. The kitchen is equipped with oak cabinetry, granite countertops, a double oven, and engineered hardwood flooring that extends throughout the main living areas. The primary suite includes a mirrored walk-in closet, dual vanities, separate shower and soaking tub, and a private water closet. Additional interior highlights include wide baseboards, custom door and fireplace moldings in the family room, recessed lighting, dual-pane windows, plantation shutters, crown molding, custom chandeliers, and a new water heater (2024). Exterior features include operable fountains in the front and rear yards, outdoor/garden lighting, and a custom stone walkway and entry. A three-car garage offers ample parking and storage. The home is equipped with a solar panel system with a gross capacity of 5.3 kW, and newly installed fiber optic lines in the street provide enhanced connectivity.
Additional Information
- View
- Neighborhood
- Stories
- 1
- Roof
- Concrete, Tile/Clay
- Cooling
- Central Air, Zoned, Electric, Dual, High Efficiency
Mortgage Calculator
Listing courtesy of Listing Agent: Donna Gordon (714-299-5502) from Listing Office: Redfin Corporation.

This information is deemed reliable but not guaranteed. You should rely on this information only to decide whether or not to further investigate a particular property. BEFORE MAKING ANY OTHER DECISION, YOU SHOULD PERSONALLY INVESTIGATE THE FACTS (e.g. square footage and lot size) with the assistance of an appropriate professional. You may use this information only to identify properties you may be interested in investigating further. All uses except for personal, non-commercial use in accordance with the foregoing purpose are prohibited. Redistribution or copying of this information, any photographs or video tours is strictly prohibited. This information is derived from the Internet Data Exchange (IDX) service provided by San Diego MLS®. Displayed property listings may be held by a brokerage firm other than the broker and/or agent responsible for this display. The information and any photographs and video tours and the compilation from which they are derived is protected by copyright. Compilation © 2025 San Diego MLS®,
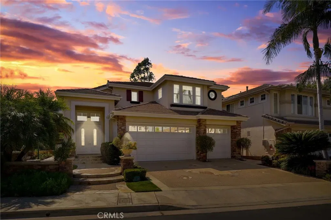
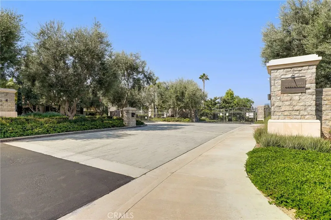
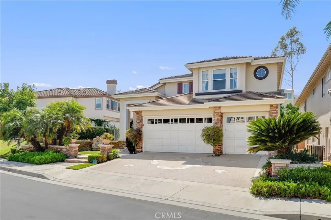
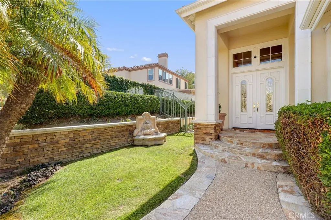
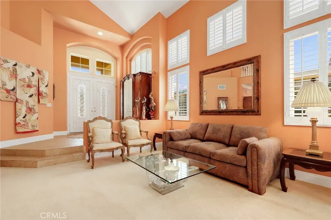
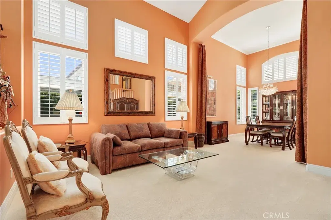
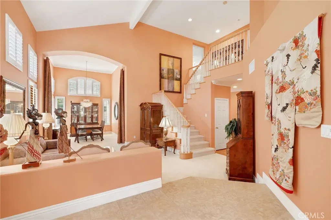
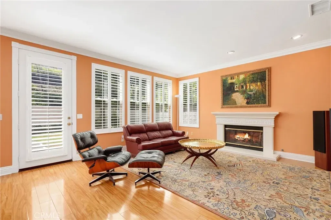
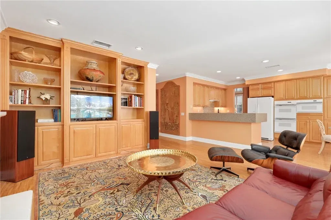
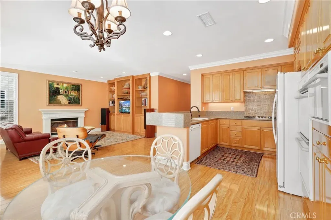
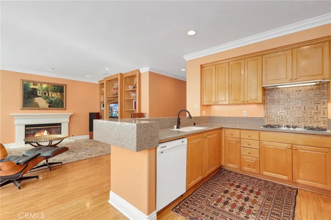
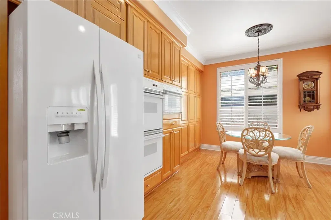
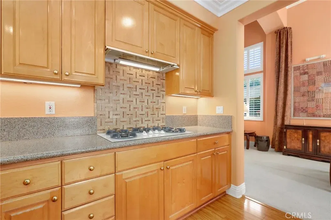
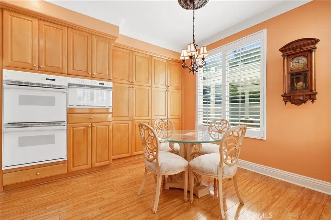
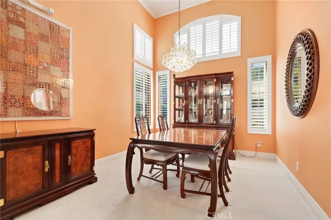
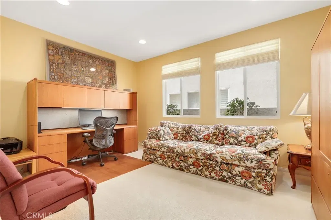
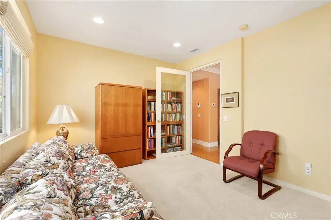
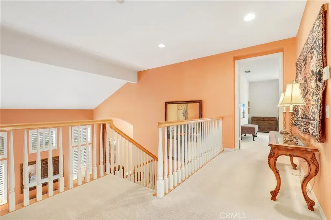
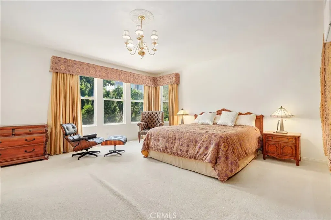
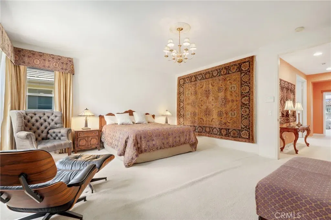
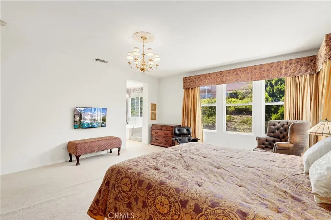
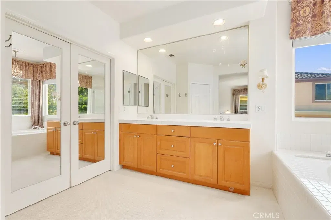
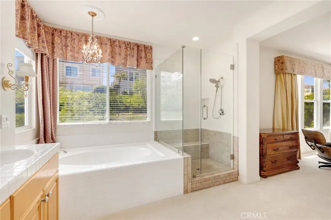
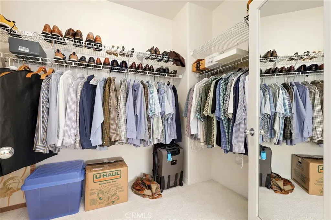
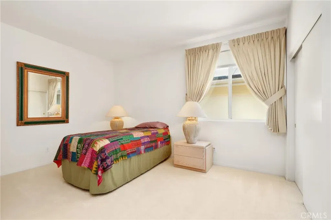
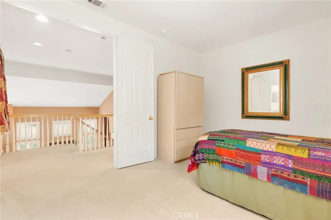
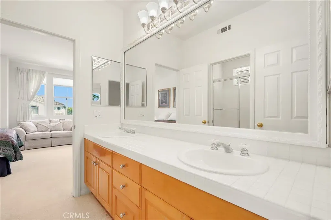
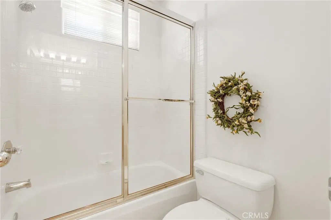
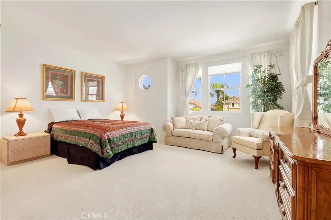
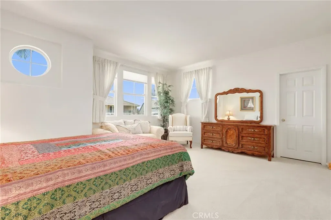
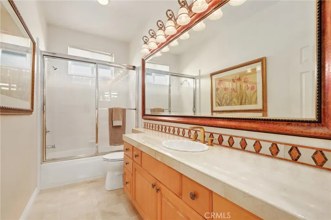
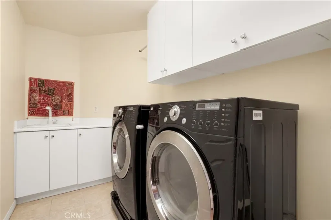
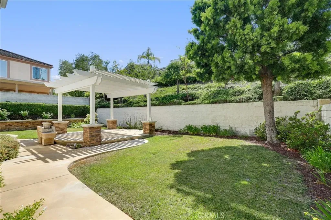
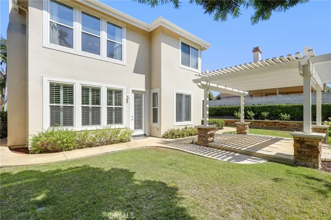
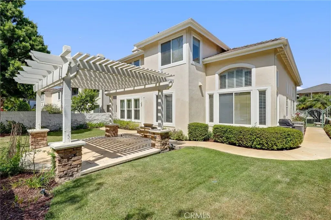
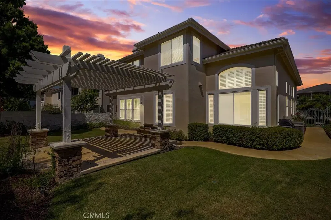
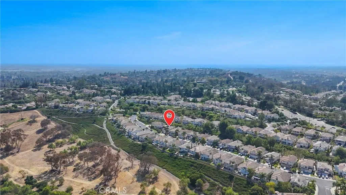
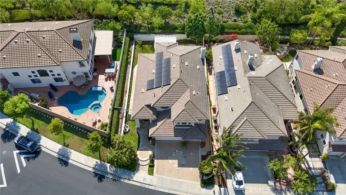
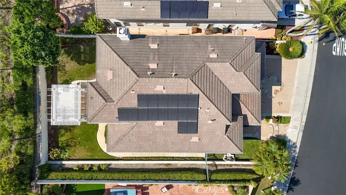
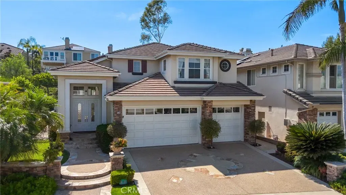
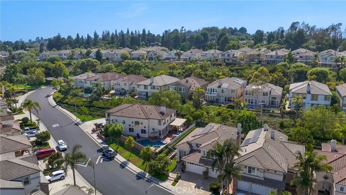
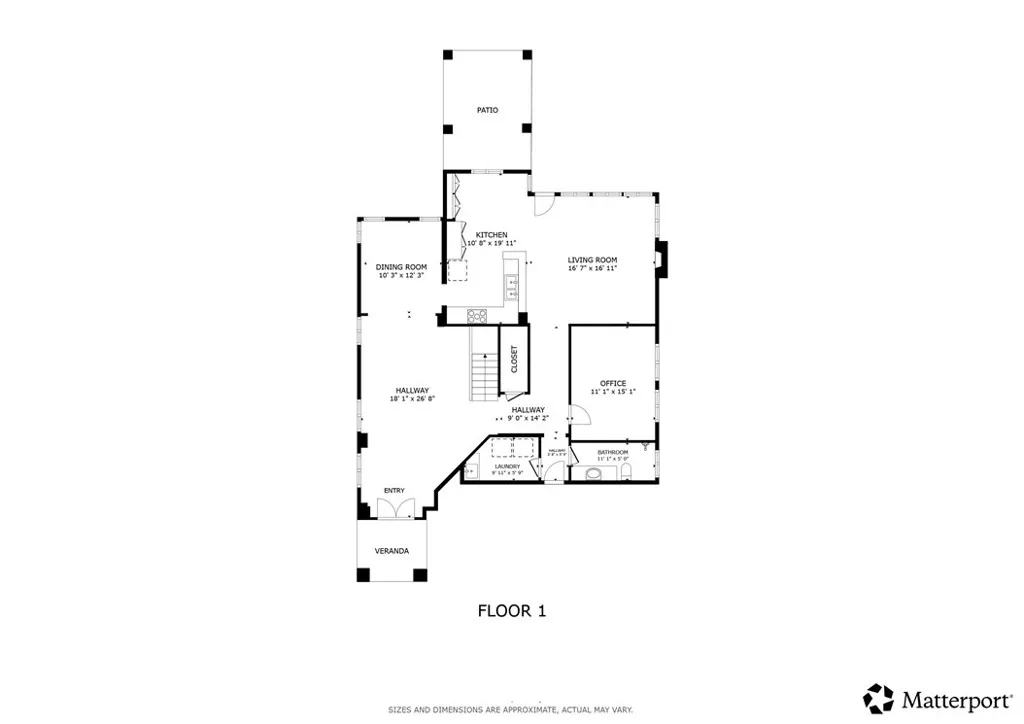
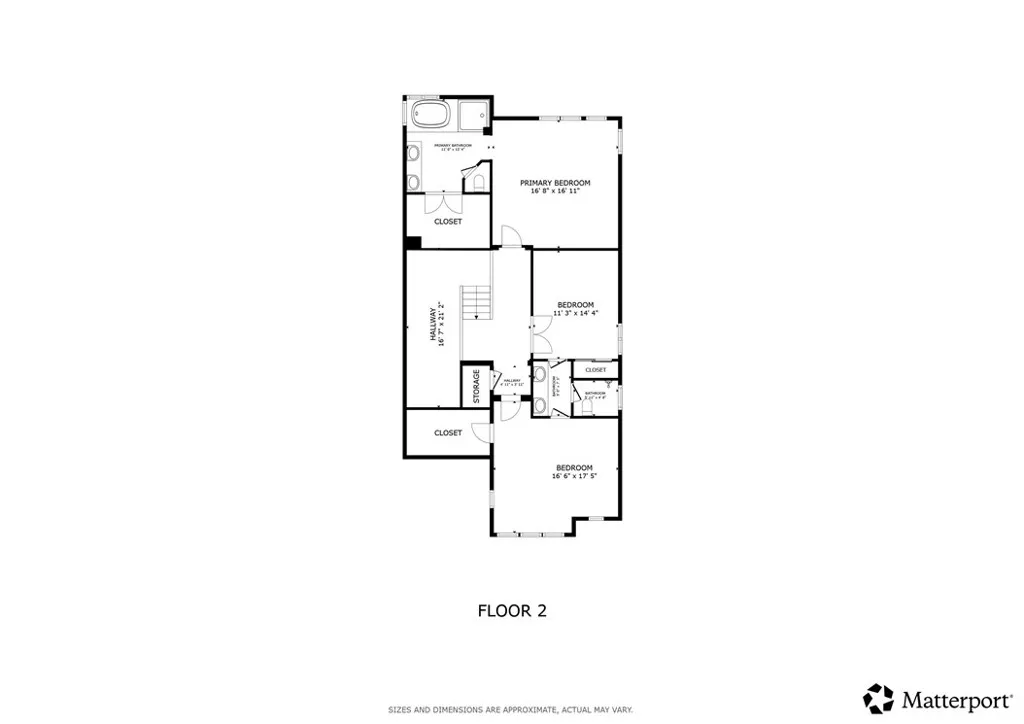
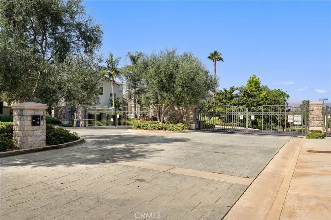
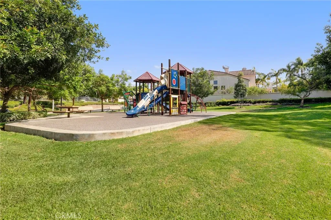
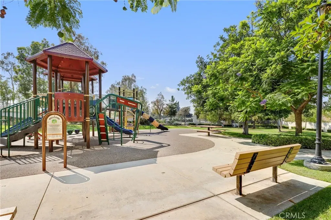
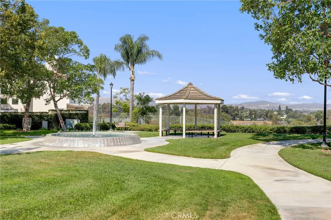
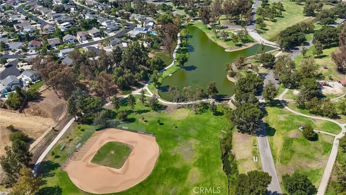
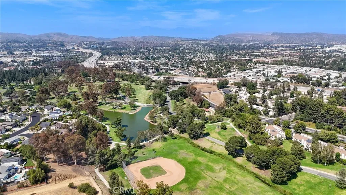
/u.realgeeks.media/murrietarealestatetoday/irelandgroup-logo-horizontal-400x90.png)