3215 Stonewood Ct, Fullerton, CA 92835
- $825,000
- 3
- BD
- 2
- BA
- 1,089
- SqFt
- List Price
- $825,000
- Status
- ACTIVE
- MLS#
- OC25184441
- Bedrooms
- 3
- Bathrooms
- 2
- Living Sq. Ft
- 1,089
- Property Type
- Single Family Residential
- Year Built
- 1974
Property Description
Welcome to this exquisitely renovated single-level, home designed for elevated living in the highly sought-after Gingerwood community! Every detail of this home has been thoughtfully reimagined to blend modern sophistication with everyday comfort. New luxury vinyl plank flooring flows seamlessly throughout the home, with fresh interior paint, and new lighting and hardware throughout, complementing the chic, contemporary but comfortable design. The home features a two-car garage with a laundry area, new roof (2023), newer AC (2021), a spacious primary suite with private bath, renovated bathrooms, and a cozy living room with a fireplace for added ambiance. The updated kitchen features new quartz countertops, refreshed cabinets, new hardware and a brand new dishwasher and refrigerator. As a corner unit, youll enjoy the privacy of the outside patio and side yard with no neighbor on one sideperfect for relaxing or entertaining. Enjoy the benefits of an amazing community with quality schools, low HOA dues and amenities, including two parks, a pool and spa, and a clubhouse with tot-lot. Enjoy a quiet, friendly neighborhood with convenient access to schools, shopping, dining, freeways, Cal State Fullerton, Brea Mall and nearby restaurants. Located in the top-rated Brea-Olinda Unified School District, this move-in ready home is perfect for families, professionals, retirees, or investors seeking a strong rental opportunity. Welcome to this exquisitely renovated single-level, home designed for elevated living in the highly sought-after Gingerwood community! Every detail of this home has been thoughtfully reimagined to blend modern sophistication with everyday comfort. New luxury vinyl plank flooring flows seamlessly throughout the home, with fresh interior paint, and new lighting and hardware throughout, complementing the chic, contemporary but comfortable design. The home features a two-car garage with a laundry area, new roof (2023), newer AC (2021), a spacious primary suite with private bath, renovated bathrooms, and a cozy living room with a fireplace for added ambiance. The updated kitchen features new quartz countertops, refreshed cabinets, new hardware and a brand new dishwasher and refrigerator. As a corner unit, youll enjoy the privacy of the outside patio and side yard with no neighbor on one sideperfect for relaxing or entertaining. Enjoy the benefits of an amazing community with quality schools, low HOA dues and amenities, including two parks, a pool and spa, and a clubhouse with tot-lot. Enjoy a quiet, friendly neighborhood with convenient access to schools, shopping, dining, freeways, Cal State Fullerton, Brea Mall and nearby restaurants. Located in the top-rated Brea-Olinda Unified School District, this move-in ready home is perfect for families, professionals, retirees, or investors seeking a strong rental opportunity.
Additional Information
- View
- Courtyard
- Stories
- 1
- Cooling
- Central Air
Mortgage Calculator
Listing courtesy of Listing Agent: Peggy Knauft (714-566-5848) from Listing Office: Primary Pacific Properties.

This information is deemed reliable but not guaranteed. You should rely on this information only to decide whether or not to further investigate a particular property. BEFORE MAKING ANY OTHER DECISION, YOU SHOULD PERSONALLY INVESTIGATE THE FACTS (e.g. square footage and lot size) with the assistance of an appropriate professional. You may use this information only to identify properties you may be interested in investigating further. All uses except for personal, non-commercial use in accordance with the foregoing purpose are prohibited. Redistribution or copying of this information, any photographs or video tours is strictly prohibited. This information is derived from the Internet Data Exchange (IDX) service provided by San Diego MLS®. Displayed property listings may be held by a brokerage firm other than the broker and/or agent responsible for this display. The information and any photographs and video tours and the compilation from which they are derived is protected by copyright. Compilation © 2025 San Diego MLS®,
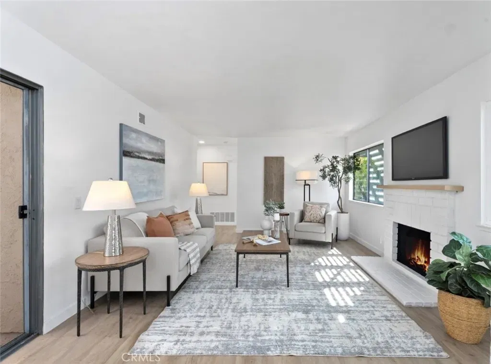
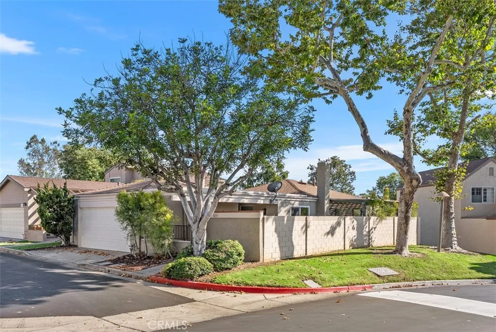
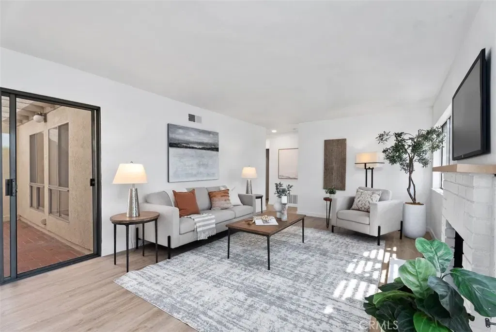
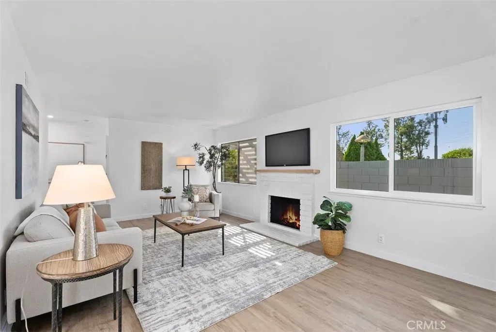
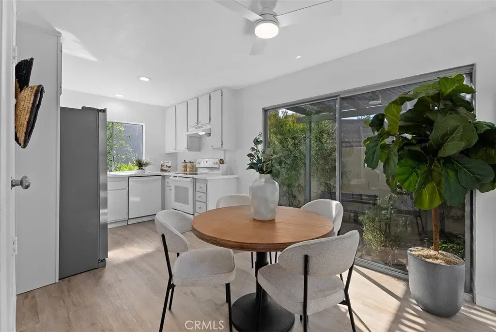
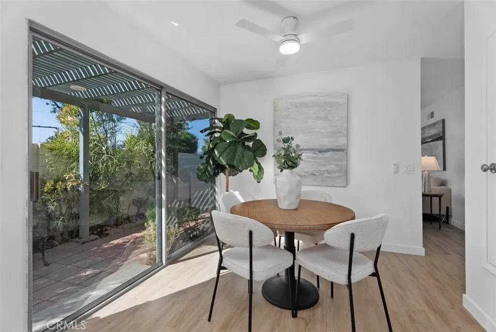
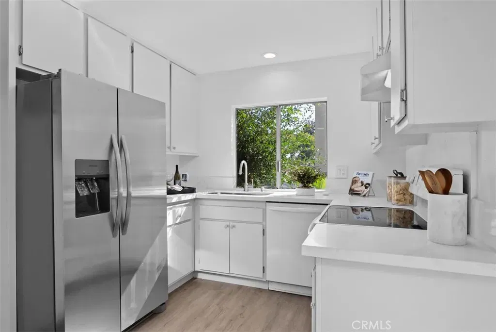
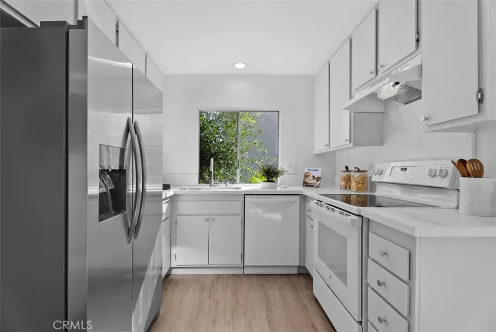
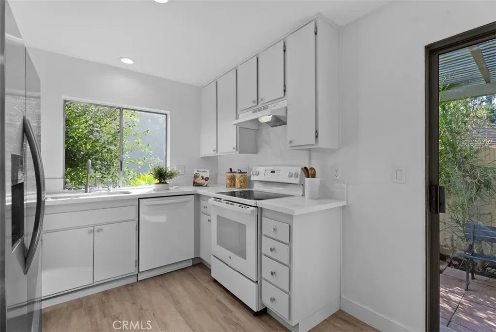
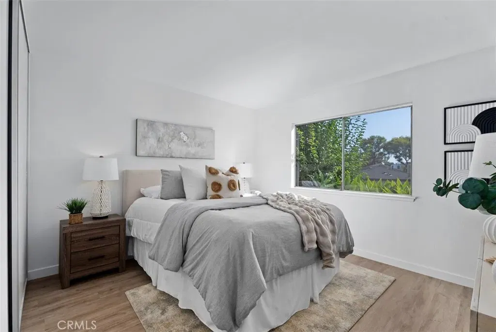
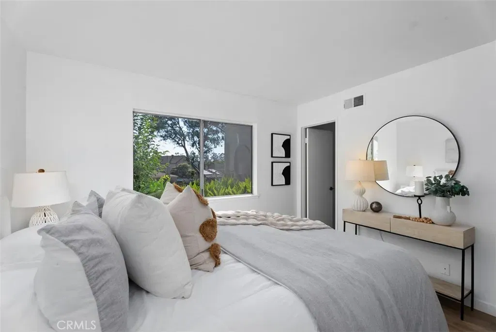
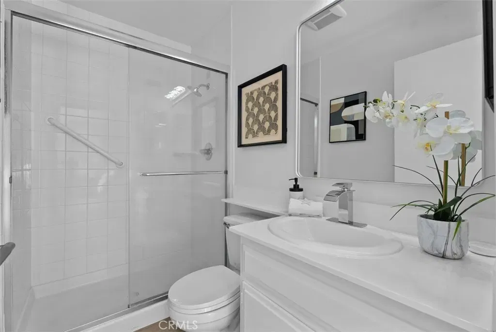
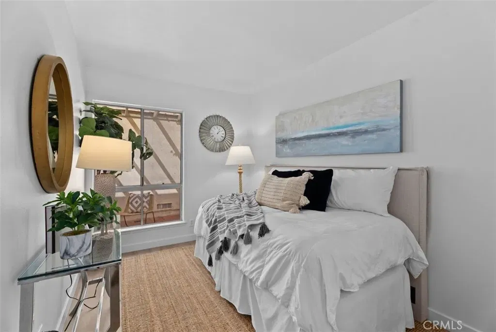
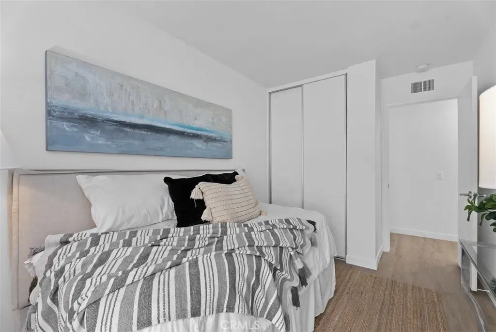
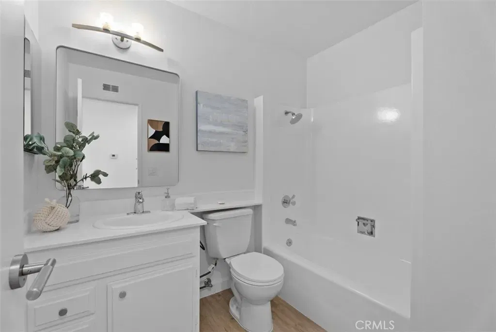
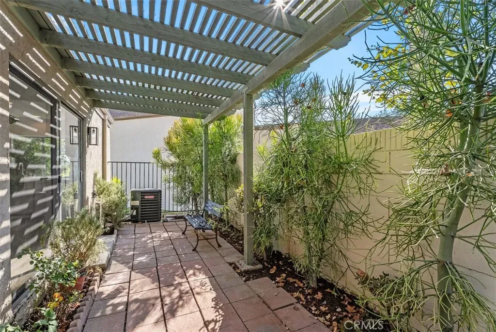
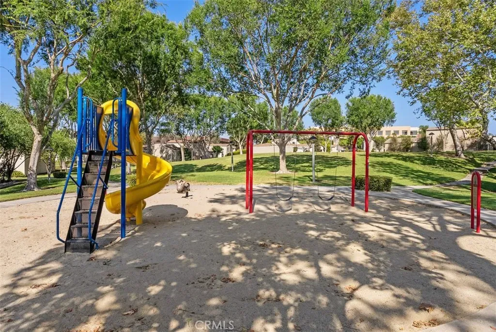
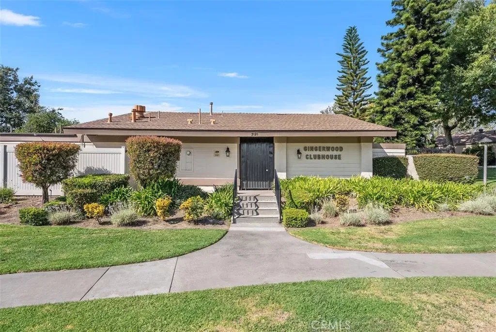
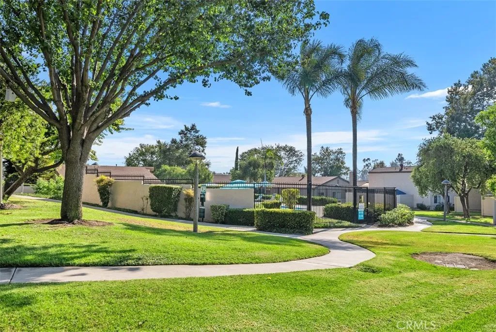
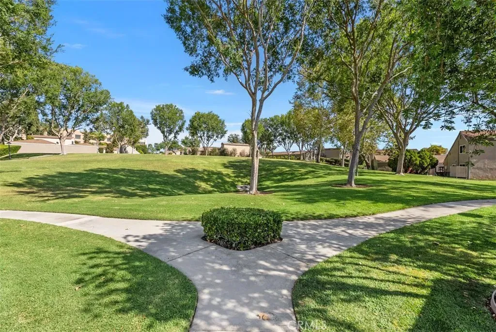
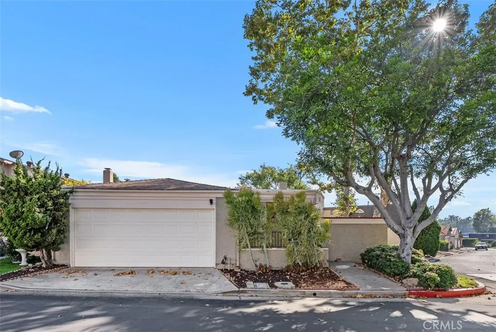
/u.realgeeks.media/murrietarealestatetoday/irelandgroup-logo-horizontal-400x90.png)