100 Viano, Irvine, CA 92602
- $2,950,000
- 4
- BD
- 4
- BA
- 2,800
- SqFt
- List Price
- $2,950,000
- Status
- ACTIVE
- MLS#
- OC25185662
- Bedrooms
- 4
- Bathrooms
- 4
- Living Sq. Ft
- 2,800
- Property Type
- Single Family Residential
- Year Built
- 2018
Property Description
Tucked away on a premium corner lot with no neighbors on three sides, this beautifully upgraded 4-bedroom, 4-bathroom home offers both privacy and elevated living in one of Irvines most desirable communities. Designed with comfort and flexibility in mind, the open-concept main level features a bedroom with a full bath, ideal for guests or multi-generational living, along with a spacious great room and a chef-inspired kitchen showcasing quartz countertops, designer backsplash, and custom cabinetry. Upstairs, the home continues to impress with a generous primary suite, two additional en-suite bedrooms, and a versatile loft perfect for a home office, media space, or playroom. Throughout the home, thoughtful upgrades include engineered hardwood flooring upstairs, premium tile and fixtures, plantation shutters, whole-house water filtration, and a security system. Enjoy sweeping mountain and city views from the upper levelon clear nights, even catch a glimpse of Disneylands fireworks from the comfort of home. The spacious side yard offers ample room for outdoor entertaining and gardening. Set within a resort-style community featuring a pool, spa, clubhouse, parks, and walking trails, and located in the award-winning Northwood High School district, this exceptional home offers the perfect blend of location, layout, and lifestyle. Tucked away on a premium corner lot with no neighbors on three sides, this beautifully upgraded 4-bedroom, 4-bathroom home offers both privacy and elevated living in one of Irvines most desirable communities. Designed with comfort and flexibility in mind, the open-concept main level features a bedroom with a full bath, ideal for guests or multi-generational living, along with a spacious great room and a chef-inspired kitchen showcasing quartz countertops, designer backsplash, and custom cabinetry. Upstairs, the home continues to impress with a generous primary suite, two additional en-suite bedrooms, and a versatile loft perfect for a home office, media space, or playroom. Throughout the home, thoughtful upgrades include engineered hardwood flooring upstairs, premium tile and fixtures, plantation shutters, whole-house water filtration, and a security system. Enjoy sweeping mountain and city views from the upper levelon clear nights, even catch a glimpse of Disneylands fireworks from the comfort of home. The spacious side yard offers ample room for outdoor entertaining and gardening. Set within a resort-style community featuring a pool, spa, clubhouse, parks, and walking trails, and located in the award-winning Northwood High School district, this exceptional home offers the perfect blend of location, layout, and lifestyle.
Additional Information
- View
- Mountain(s), Neighborhood, City
- Stories
- 2
- Cooling
- Central Air
Mortgage Calculator
Listing courtesy of Listing Agent: Irene Zhang (949-554-4889) from Listing Office: Keller Williams Realty Irvine.

This information is deemed reliable but not guaranteed. You should rely on this information only to decide whether or not to further investigate a particular property. BEFORE MAKING ANY OTHER DECISION, YOU SHOULD PERSONALLY INVESTIGATE THE FACTS (e.g. square footage and lot size) with the assistance of an appropriate professional. You may use this information only to identify properties you may be interested in investigating further. All uses except for personal, non-commercial use in accordance with the foregoing purpose are prohibited. Redistribution or copying of this information, any photographs or video tours is strictly prohibited. This information is derived from the Internet Data Exchange (IDX) service provided by San Diego MLS®. Displayed property listings may be held by a brokerage firm other than the broker and/or agent responsible for this display. The information and any photographs and video tours and the compilation from which they are derived is protected by copyright. Compilation © 2025 San Diego MLS®,
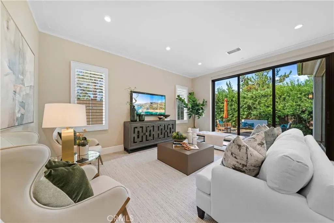
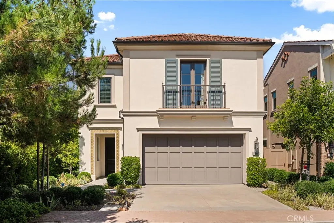
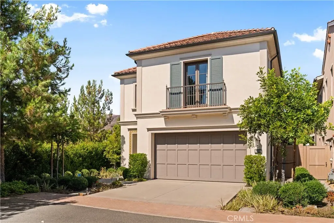
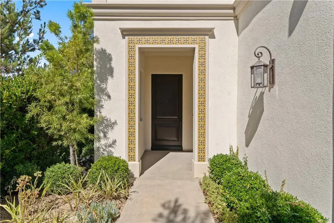
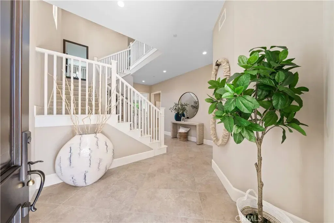
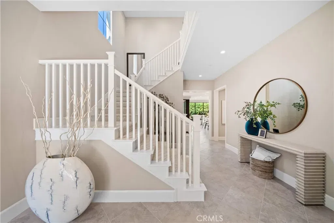
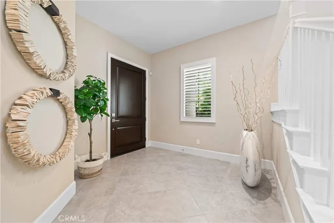
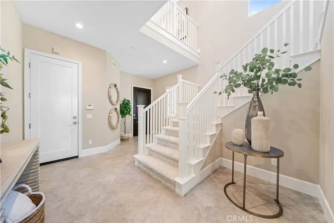
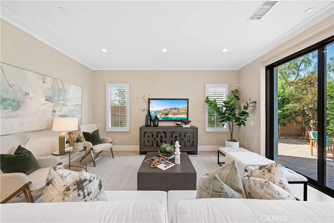
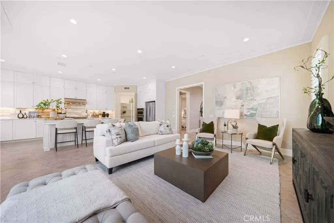
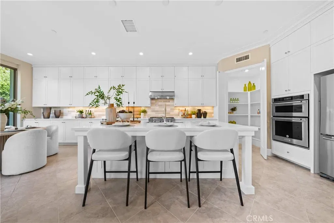
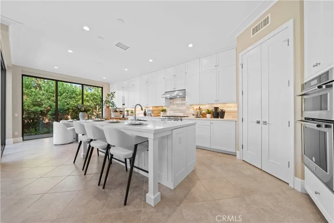
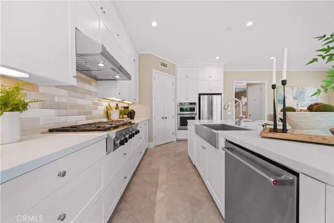
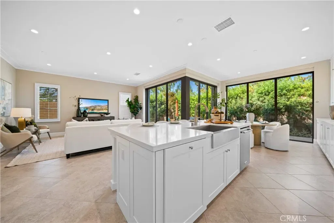
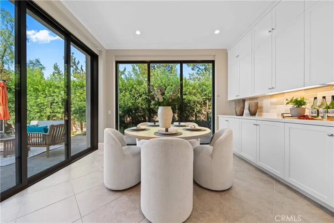
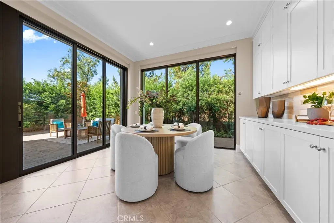
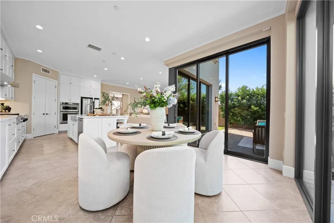
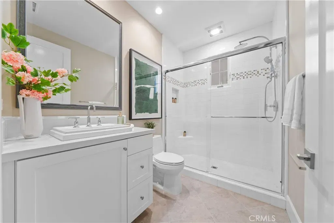
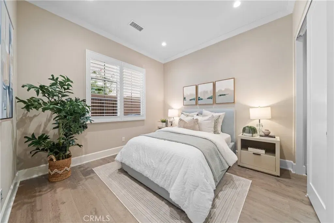
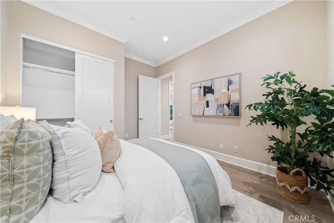
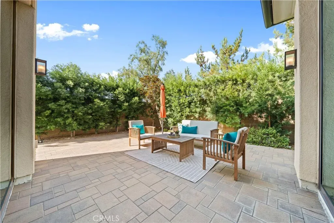
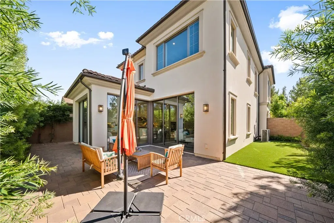
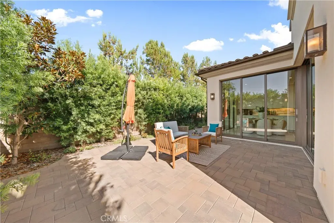
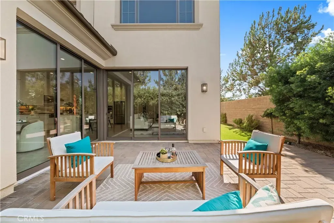
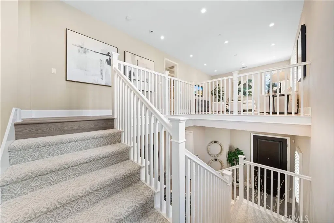
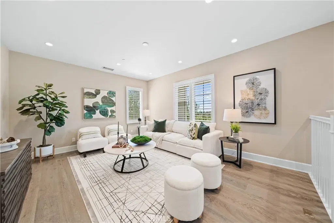
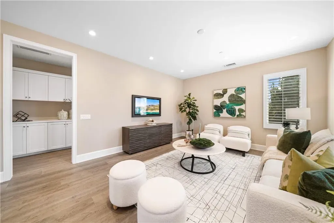
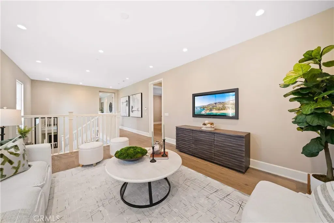
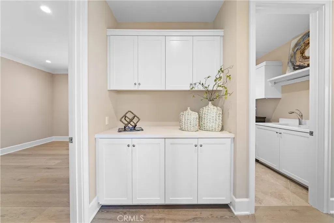
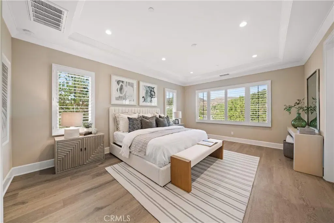
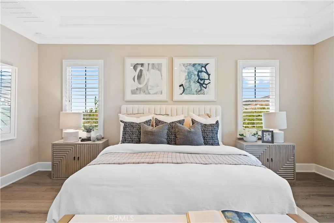
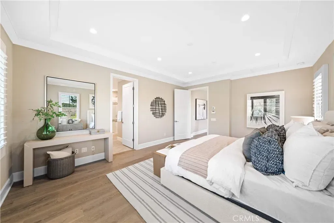
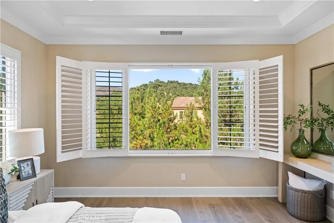
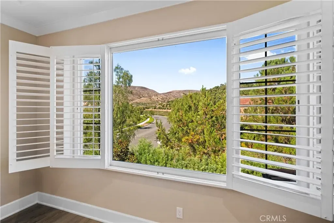
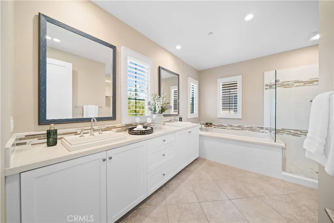
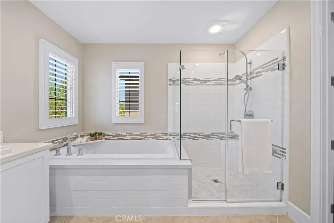
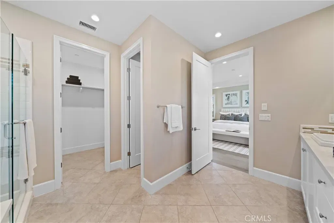
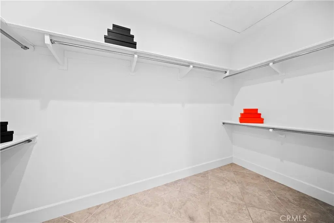
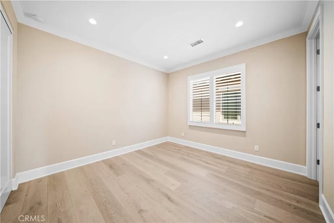
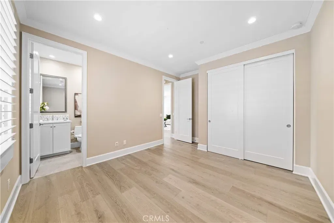
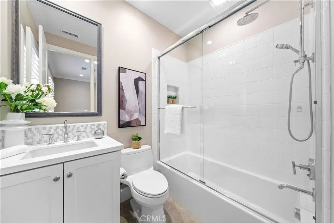
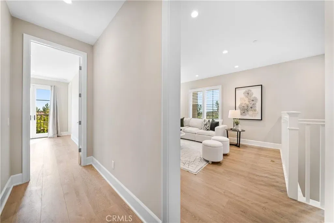
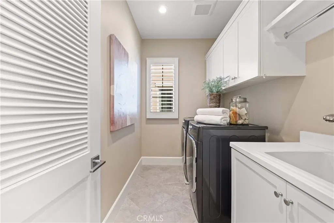
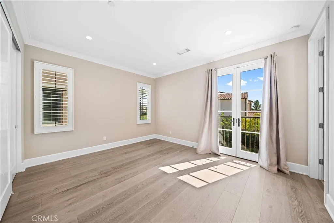
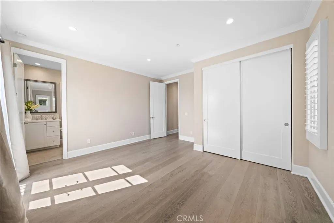
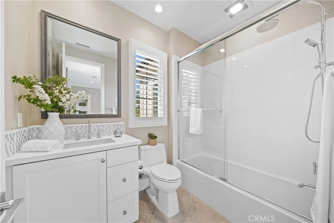
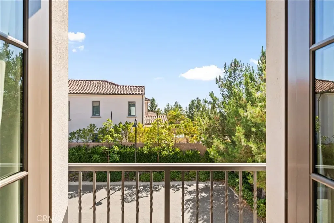
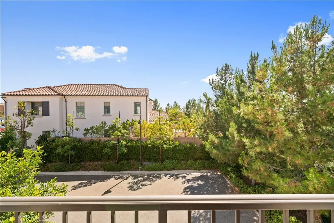
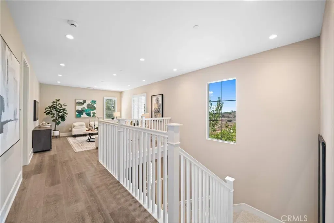
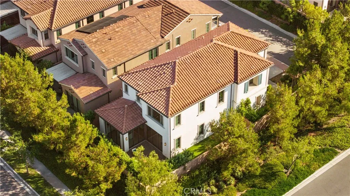
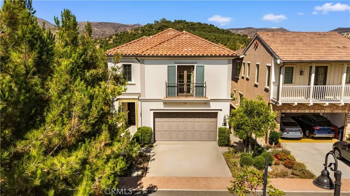
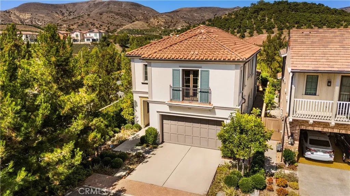
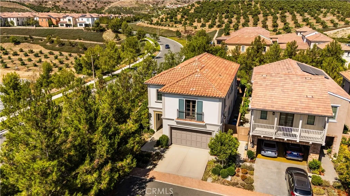
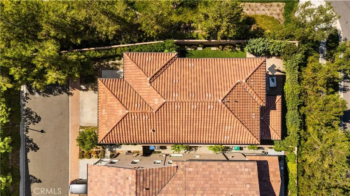
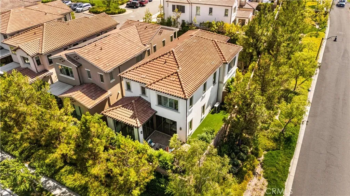
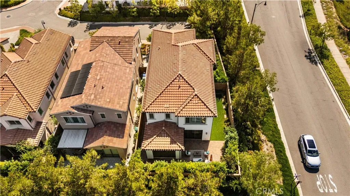
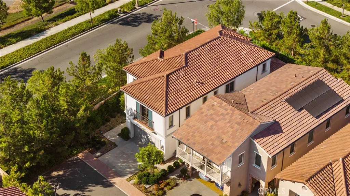
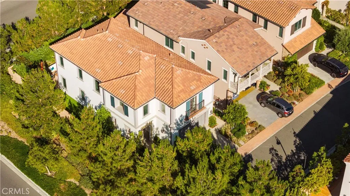
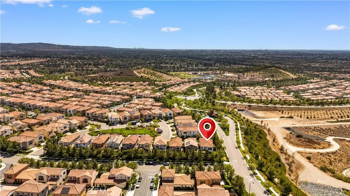
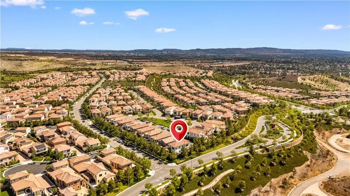
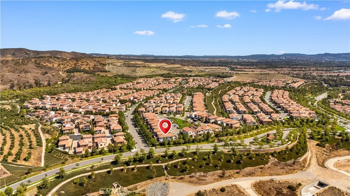
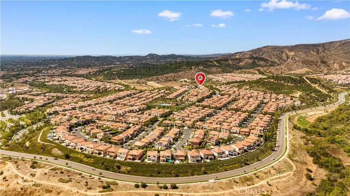
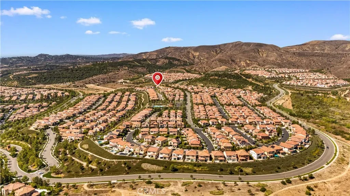
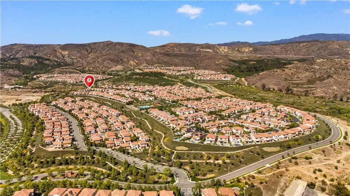
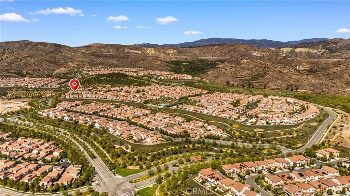
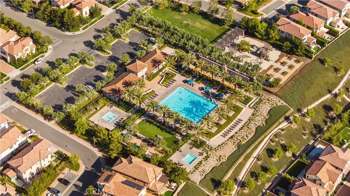
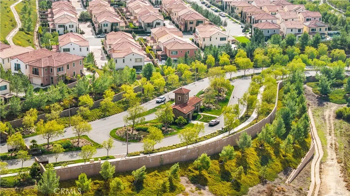
/u.realgeeks.media/murrietarealestatetoday/irelandgroup-logo-horizontal-400x90.png)