147 Creation, Irvine, CA 92618
- $3,125,000
- 5
- BD
- 5
- BA
- 3,671
- SqFt
- List Price
- $3,125,000
- Status
- ACTIVE
- MLS#
- OC25175271
- Bedrooms
- 5
- Bathrooms
- 5
- Living Sq. Ft
- 3,671
- Property Type
- Single Family Residential
- Year Built
- 2025
Property Description
Welcome to Elevate at Great Park Neighborhoods, a new community located in Irvine, which is close to world-class shopping, recreation, and nearby beach activities. Homesite 76 is a new construction home that is situated on a west facing, 3,640 sq ft lot, tucked away from Irvine Blvd and walking distance to all that Great Park neighborhood has to offer including 7 thoughtfully designed parks, 6 resort-style pools, walking and bike trails, and community gardens. The Vidara floorplan features 5 bedrooms, with 5 bathrooms, and is 3,671sq. ft, with a 2-car garage. Upon entering the home, a bright and welcoming foyer leads to an open-concept great room and kitchen, showcasing extended, laminate cabinets in Oregon pine, Arizona tile quartz counters and full backsplash, stainless steel Wolf appliances and sub-zero, stainless-steel refrigerator. The great room features 2-story vaulted ceilings, elegant gas fireplace, and entry to your private backyard through a multi-slide stackable glass door, great for entertaining. The second level primary bedroom features luxury laminate flooring, in-suite bathroom with freestanding tub and large glass shower with porcelain tile walls. Highlights of the home are the third story bonus space with loft, 5th bedroom, and covered balcony. Homesite 76, is move in ready for August 2025. Interior Photos provided are of the model home. Welcome to Elevate at Great Park Neighborhoods, a new community located in Irvine, which is close to world-class shopping, recreation, and nearby beach activities. Homesite 76 is a new construction home that is situated on a west facing, 3,640 sq ft lot, tucked away from Irvine Blvd and walking distance to all that Great Park neighborhood has to offer including 7 thoughtfully designed parks, 6 resort-style pools, walking and bike trails, and community gardens. The Vidara floorplan features 5 bedrooms, with 5 bathrooms, and is 3,671sq. ft, with a 2-car garage. Upon entering the home, a bright and welcoming foyer leads to an open-concept great room and kitchen, showcasing extended, laminate cabinets in Oregon pine, Arizona tile quartz counters and full backsplash, stainless steel Wolf appliances and sub-zero, stainless-steel refrigerator. The great room features 2-story vaulted ceilings, elegant gas fireplace, and entry to your private backyard through a multi-slide stackable glass door, great for entertaining. The second level primary bedroom features luxury laminate flooring, in-suite bathroom with freestanding tub and large glass shower with porcelain tile walls. Highlights of the home are the third story bonus space with loft, 5th bedroom, and covered balcony. Homesite 76, is move in ready for August 2025. Interior Photos provided are of the model home.
Additional Information
- Stories
- 3
- Roof
- Foam
- Cooling
- Central Air
Mortgage Calculator
Listing courtesy of Listing Agent: Jennifer Robertson () from Listing Office: Toll Brothers Real Estate, Inc.

This information is deemed reliable but not guaranteed. You should rely on this information only to decide whether or not to further investigate a particular property. BEFORE MAKING ANY OTHER DECISION, YOU SHOULD PERSONALLY INVESTIGATE THE FACTS (e.g. square footage and lot size) with the assistance of an appropriate professional. You may use this information only to identify properties you may be interested in investigating further. All uses except for personal, non-commercial use in accordance with the foregoing purpose are prohibited. Redistribution or copying of this information, any photographs or video tours is strictly prohibited. This information is derived from the Internet Data Exchange (IDX) service provided by San Diego MLS®. Displayed property listings may be held by a brokerage firm other than the broker and/or agent responsible for this display. The information and any photographs and video tours and the compilation from which they are derived is protected by copyright. Compilation © 2025 San Diego MLS®,
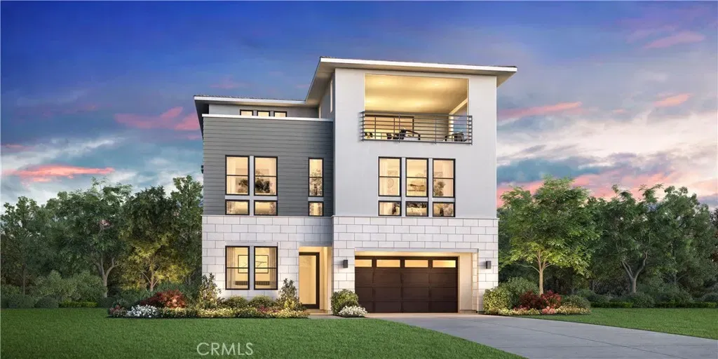
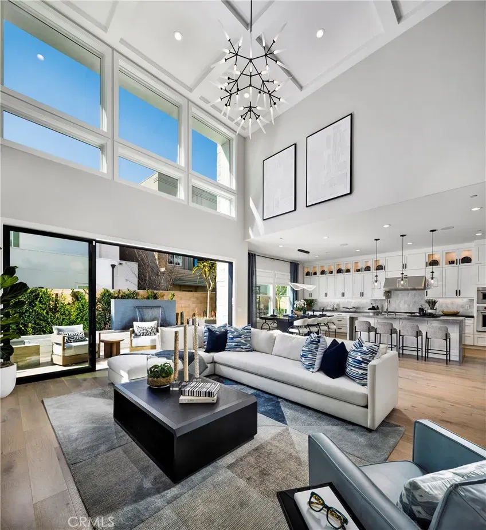
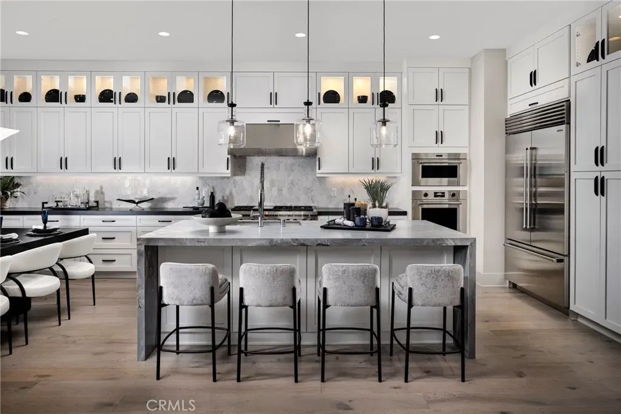
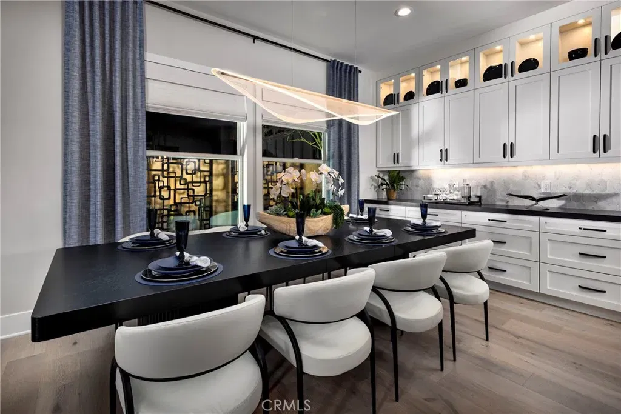
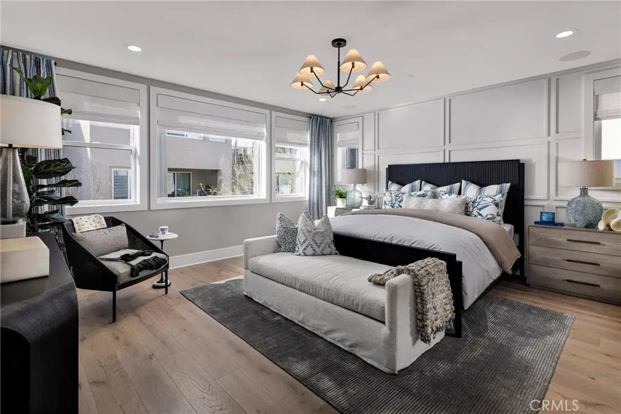
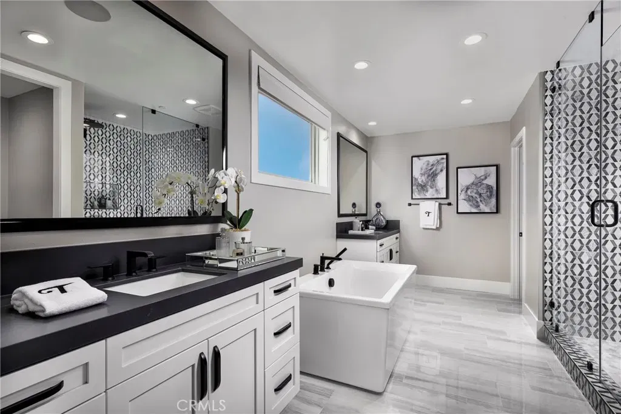
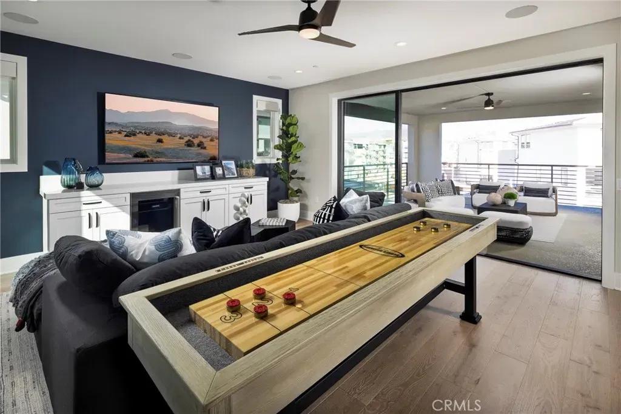
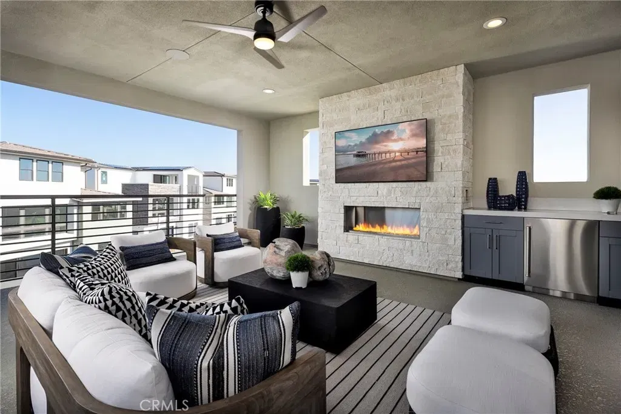
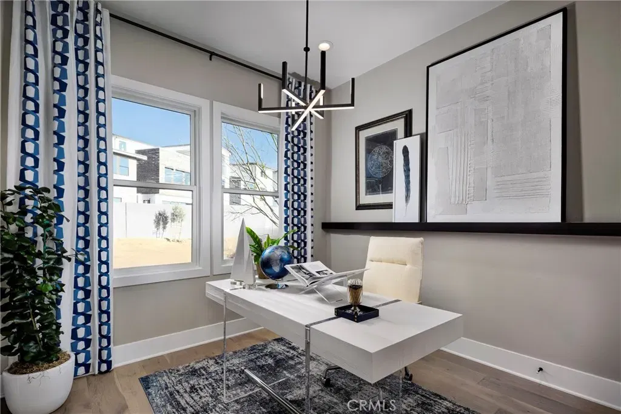
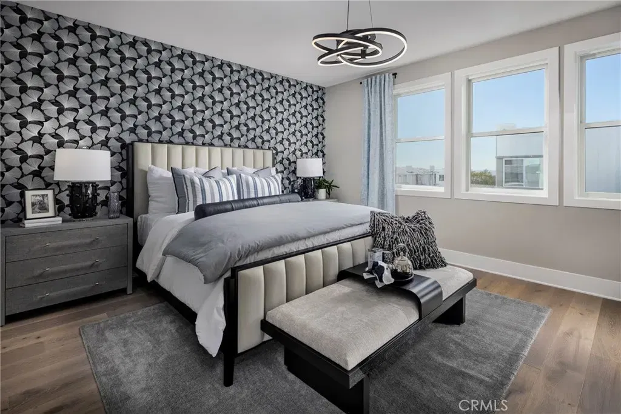
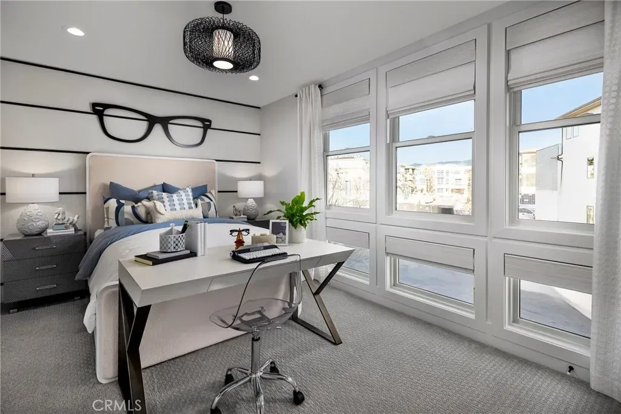
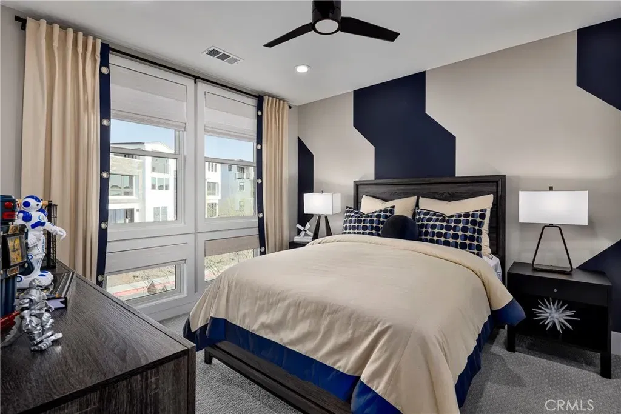
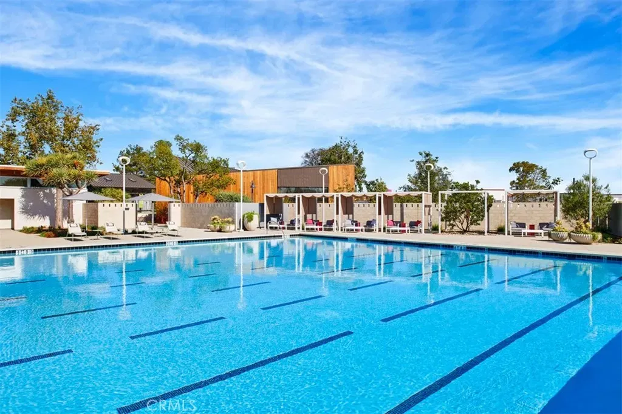
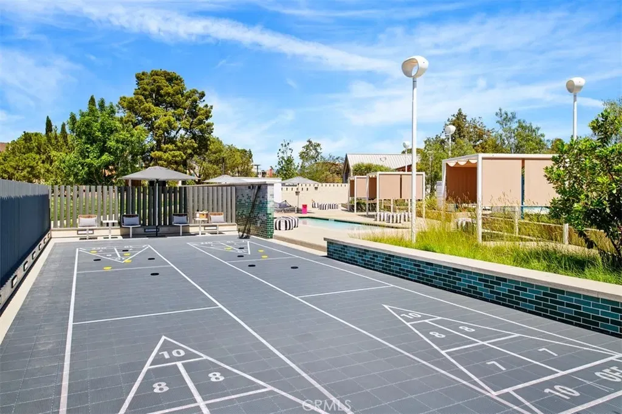
/u.realgeeks.media/murrietarealestatetoday/irelandgroup-logo-horizontal-400x90.png)