17 Lowland, Irvine, CA 92602
- $4,180,000
- 5
- BD
- 6
- BA
- 4,274
- SqFt
- List Price
- $4,180,000
- Status
- ACTIVE
- MLS#
- TR25166368
- Bedrooms
- 5
- Bathrooms
- 6
- Living Sq. Ft
- 4,274
- Property Type
- Single Family Residential
- Year Built
- 2014
Property Description
Location! Location! Location! Corner Lot! Only few Mins Walking distance to school.This luxury two-story residence boasts 4,274 sq.ft. of living space on a generously sized 7,815 sq.ft. lot. in the guard gated Groves of Orchard Hillsan entertainers dream and a luxurious retreat all in one. Features 5 bedrooms and 5.5 bathrooms, including two primary en-suites, one on each floor for ultimate flexibility and privacy. With 2 bedrooms downstairs and 3 upstairs, this layout is ideal for multi-generational living or hosting guests. Step inside to find an open floor plan with plenty of natural light, with many windows and high ceilings that create an airy, inviting ambiance. The gourmet kitchen, complete with a spacious island, Quartz countertops, high-end appliances, and a built-in mini wine refrigerator, seamlessly connects to the family room. Step outside to your personal Orchard Hills, and huge area could be built your outdoor fireplace, BBQ or Private SPA. Enjoy the resort-style amenities of Orchard Hills, including pools, clubhouses, tennis courts, and walking trails. Located within walking distance to the Orchard Hills Shopping Center and award-winning K-8 Orchard Hills School, with easy access to parks, preserves, and major freeways. Location! Location! Location! Corner Lot! Only few Mins Walking distance to school.This luxury two-story residence boasts 4,274 sq.ft. of living space on a generously sized 7,815 sq.ft. lot. in the guard gated Groves of Orchard Hillsan entertainers dream and a luxurious retreat all in one. Features 5 bedrooms and 5.5 bathrooms, including two primary en-suites, one on each floor for ultimate flexibility and privacy. With 2 bedrooms downstairs and 3 upstairs, this layout is ideal for multi-generational living or hosting guests. Step inside to find an open floor plan with plenty of natural light, with many windows and high ceilings that create an airy, inviting ambiance. The gourmet kitchen, complete with a spacious island, Quartz countertops, high-end appliances, and a built-in mini wine refrigerator, seamlessly connects to the family room. Step outside to your personal Orchard Hills, and huge area could be built your outdoor fireplace, BBQ or Private SPA. Enjoy the resort-style amenities of Orchard Hills, including pools, clubhouses, tennis courts, and walking trails. Located within walking distance to the Orchard Hills Shopping Center and award-winning K-8 Orchard Hills School, with easy access to parks, preserves, and major freeways.
Additional Information
- View
- Mountain(s)
- Stories
- 2
- Cooling
- Central Air
Mortgage Calculator
Listing courtesy of Listing Agent: Liping Yi (626-227-4160) from Listing Office: Real Broker.

This information is deemed reliable but not guaranteed. You should rely on this information only to decide whether or not to further investigate a particular property. BEFORE MAKING ANY OTHER DECISION, YOU SHOULD PERSONALLY INVESTIGATE THE FACTS (e.g. square footage and lot size) with the assistance of an appropriate professional. You may use this information only to identify properties you may be interested in investigating further. All uses except for personal, non-commercial use in accordance with the foregoing purpose are prohibited. Redistribution or copying of this information, any photographs or video tours is strictly prohibited. This information is derived from the Internet Data Exchange (IDX) service provided by San Diego MLS®. Displayed property listings may be held by a brokerage firm other than the broker and/or agent responsible for this display. The information and any photographs and video tours and the compilation from which they are derived is protected by copyright. Compilation © 2025 San Diego MLS®,
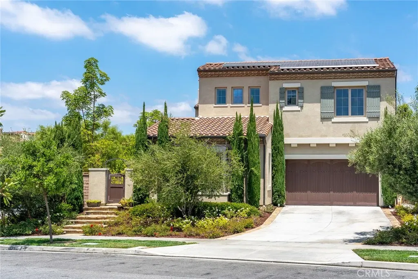
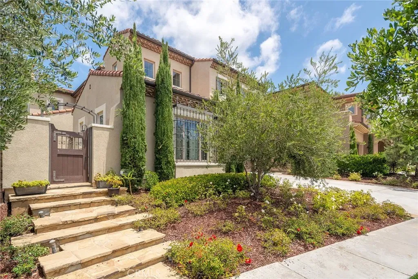
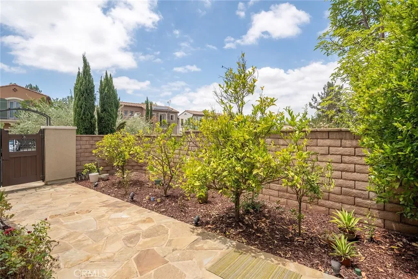
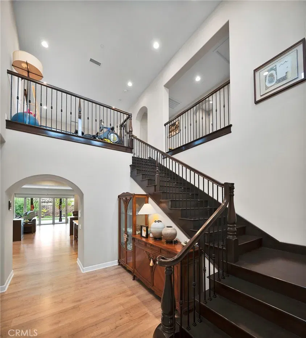
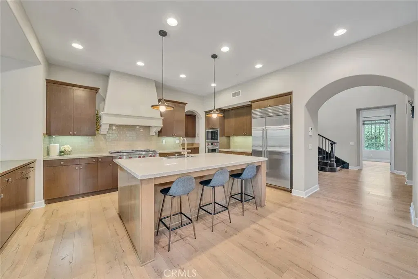
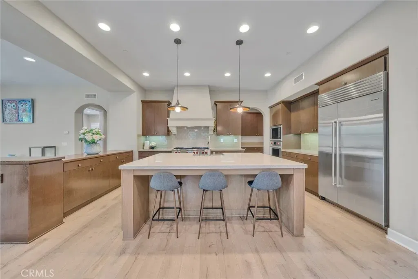
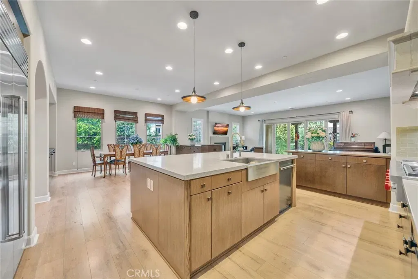
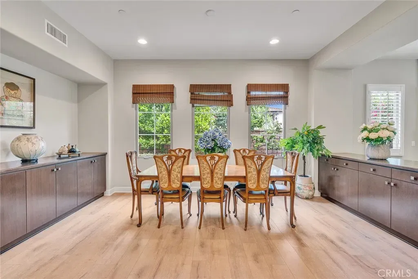
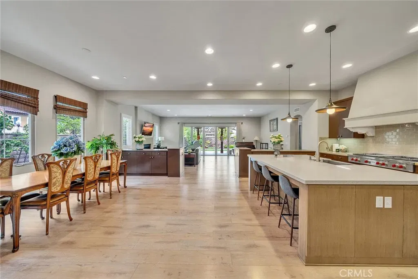
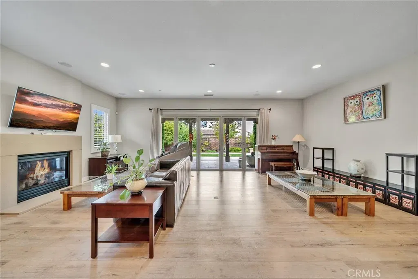
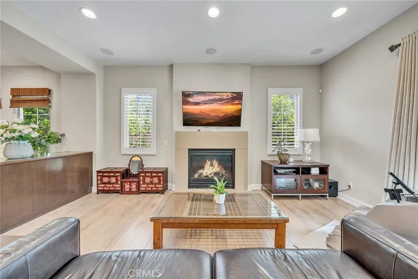
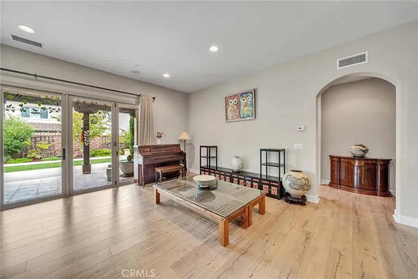
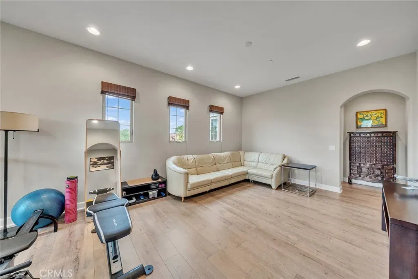
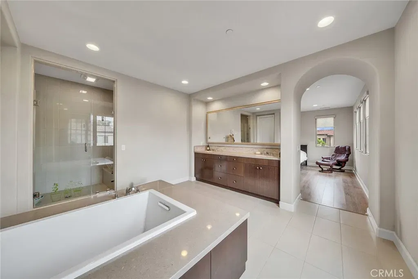
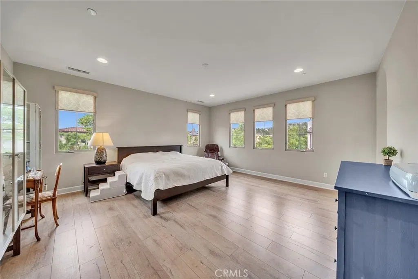
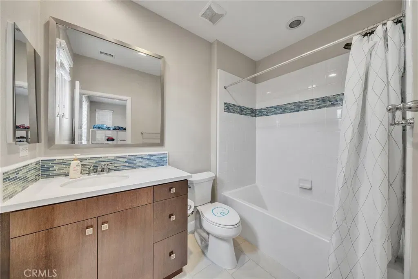
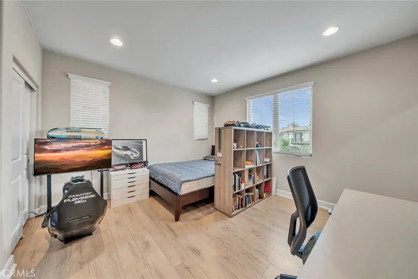
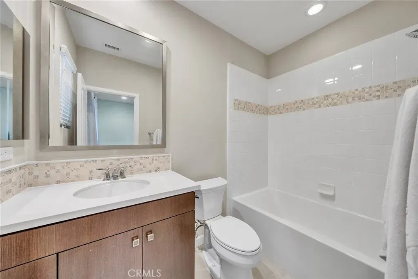
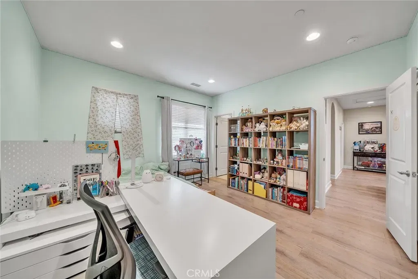
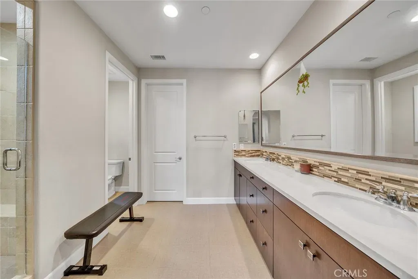
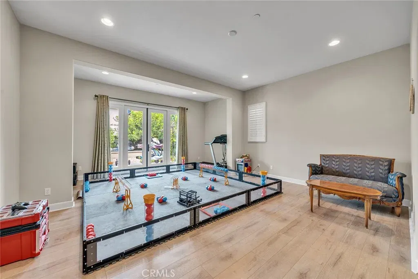
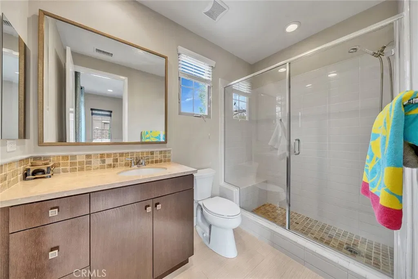
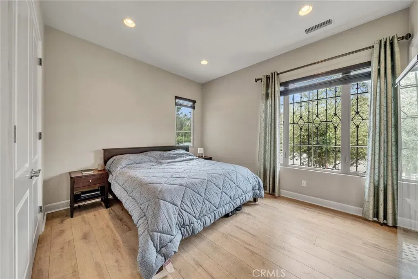
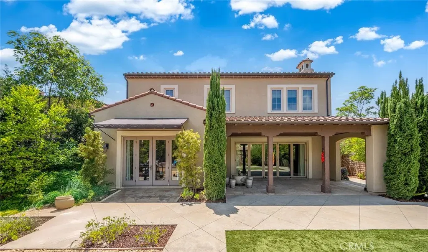
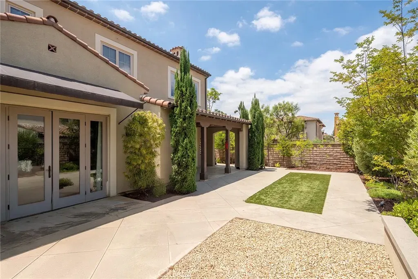
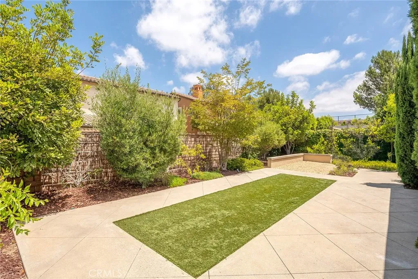
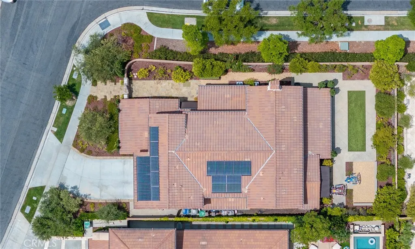
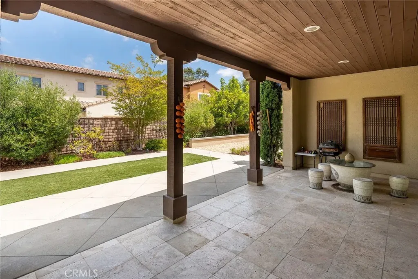
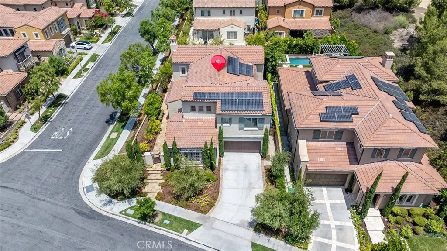
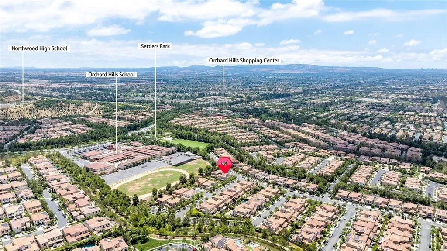
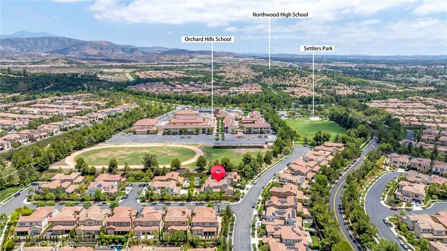
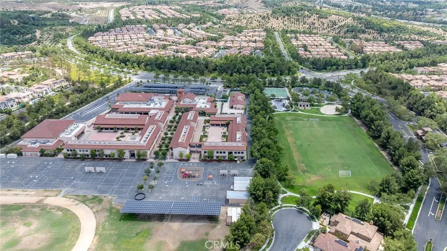
/u.realgeeks.media/murrietarealestatetoday/irelandgroup-logo-horizontal-400x90.png)