453 Promontory, Irvine, CA 92602
- $6,323,000
- 5
- BD
- 6
- BA
- 4,579
- SqFt
- List Price
- $6,323,000
- Status
- ACTIVE
- MLS#
- OC25182209
- Bedrooms
- 5
- Bathrooms
- 6
- Living Sq. Ft
- 4,579
- Property Type
- Single Family Residential
- Year Built
- 2025
Property Description
Welcome to Pinnacle in Summit at Orchard Hills, a new community located in Irvine. conveniently located near the 5 freeway and 241 Toll Road. Homesite 17 is a new construction home with ample backyard space and a breathtaking City Lights view. The Addis floorplan features 5 bedrooms, 5.5 baths, a flex space, conservatory, and loft and is 4,579 sq. ft. with a 2 car-garage. Upon entering the home, you will encounter a grand two-story foyer and first floor bedroom with a full bath. The kitchen features a spacious island, quartz countertops, Wolf appliances and a walk-in pantry. The primary bedroom suite is located on the 2nd floor and includes a spacious walk-in closet. The secondary bedrooms all include a full bathroom. Highlights of the home are the 2-story foyer, floating staircase with glass panels, large, stacked doors at the great room and conservatory allowing for an abundance of natural light and the 11-foot ceiling height throughout the 1st floor and 10 foot ceiling height throughout the 2nd floor. The community amenities include a gated entry, Overlook Park with its Junior Olympic size pool and spa, club room, tot lot and barbecues. Homesite 17 has an estimated closing for Summer 2026. **Photos provided are of the model home, actual home under construction. Welcome to Pinnacle in Summit at Orchard Hills, a new community located in Irvine. conveniently located near the 5 freeway and 241 Toll Road. Homesite 17 is a new construction home with ample backyard space and a breathtaking City Lights view. The Addis floorplan features 5 bedrooms, 5.5 baths, a flex space, conservatory, and loft and is 4,579 sq. ft. with a 2 car-garage. Upon entering the home, you will encounter a grand two-story foyer and first floor bedroom with a full bath. The kitchen features a spacious island, quartz countertops, Wolf appliances and a walk-in pantry. The primary bedroom suite is located on the 2nd floor and includes a spacious walk-in closet. The secondary bedrooms all include a full bathroom. Highlights of the home are the 2-story foyer, floating staircase with glass panels, large, stacked doors at the great room and conservatory allowing for an abundance of natural light and the 11-foot ceiling height throughout the 1st floor and 10 foot ceiling height throughout the 2nd floor. The community amenities include a gated entry, Overlook Park with its Junior Olympic size pool and spa, club room, tot lot and barbecues. Homesite 17 has an estimated closing for Summer 2026. **Photos provided are of the model home, actual home under construction.
Additional Information
- View
- City
- Stories
- 2
- Roof
- Flat Tile, Spanish Tile
- Cooling
- Central Air
Mortgage Calculator
Listing courtesy of Listing Agent: Jennifer Robertson () from Listing Office: Toll Brothers Real Estate, Inc.

This information is deemed reliable but not guaranteed. You should rely on this information only to decide whether or not to further investigate a particular property. BEFORE MAKING ANY OTHER DECISION, YOU SHOULD PERSONALLY INVESTIGATE THE FACTS (e.g. square footage and lot size) with the assistance of an appropriate professional. You may use this information only to identify properties you may be interested in investigating further. All uses except for personal, non-commercial use in accordance with the foregoing purpose are prohibited. Redistribution or copying of this information, any photographs or video tours is strictly prohibited. This information is derived from the Internet Data Exchange (IDX) service provided by San Diego MLS®. Displayed property listings may be held by a brokerage firm other than the broker and/or agent responsible for this display. The information and any photographs and video tours and the compilation from which they are derived is protected by copyright. Compilation © 2025 San Diego MLS®,
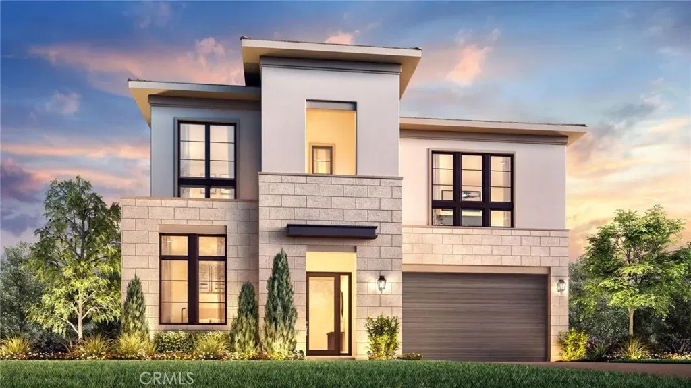
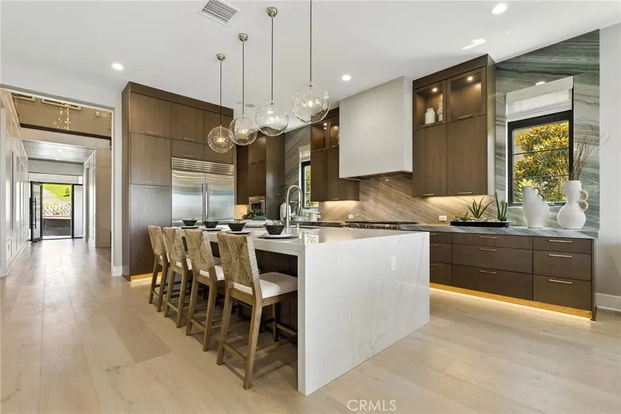
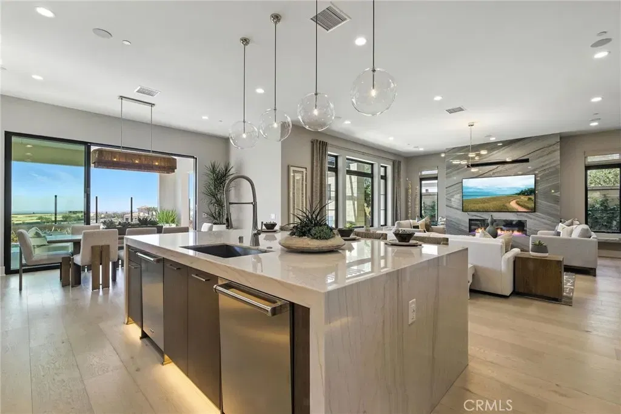
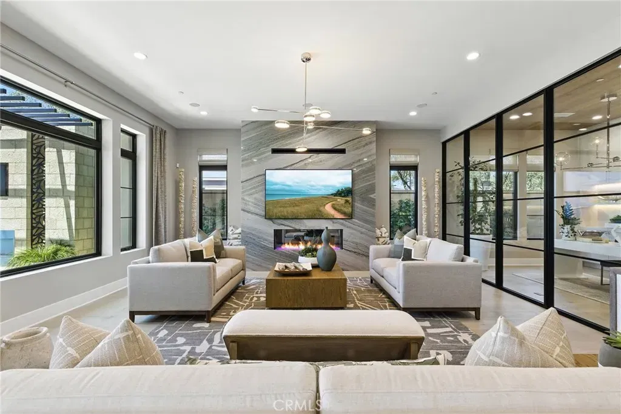
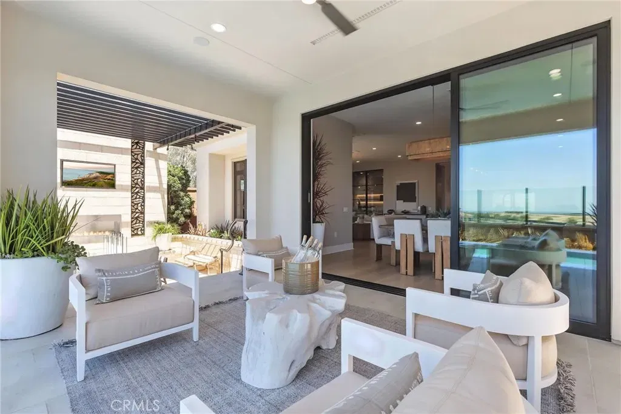
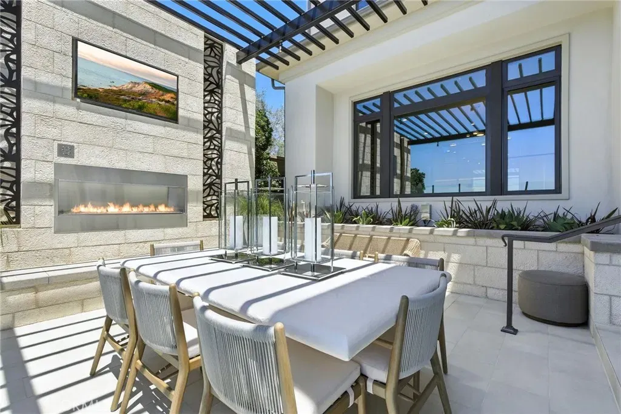
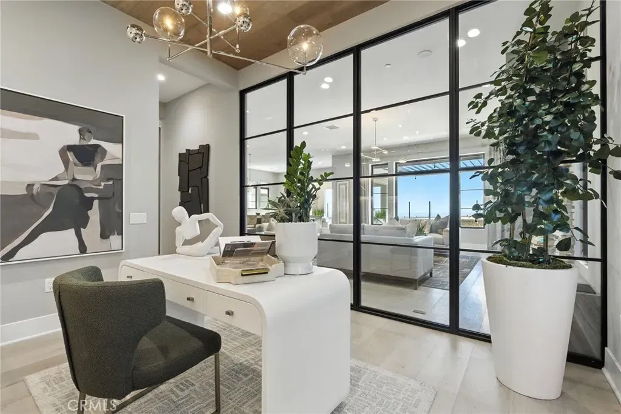
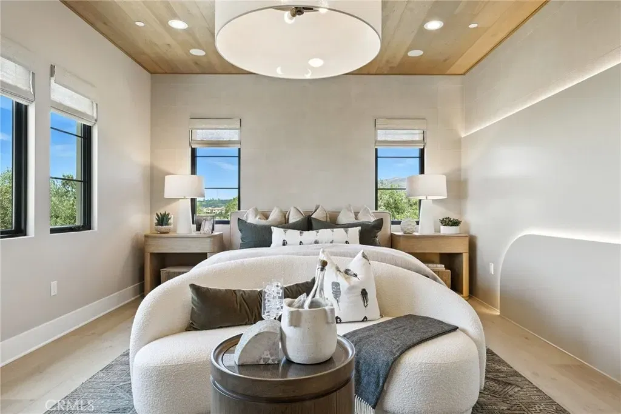
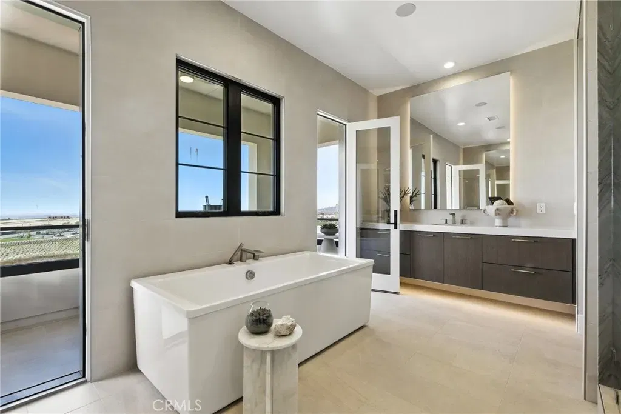
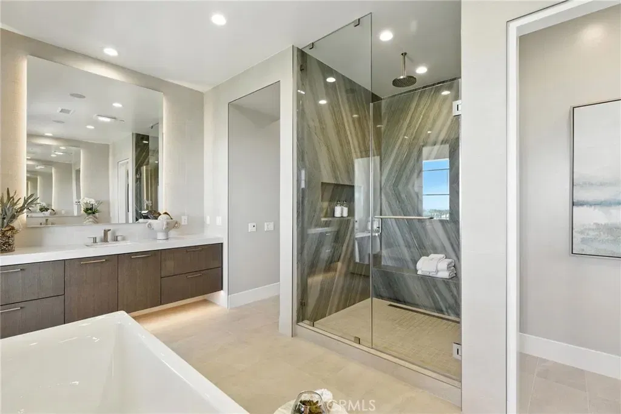
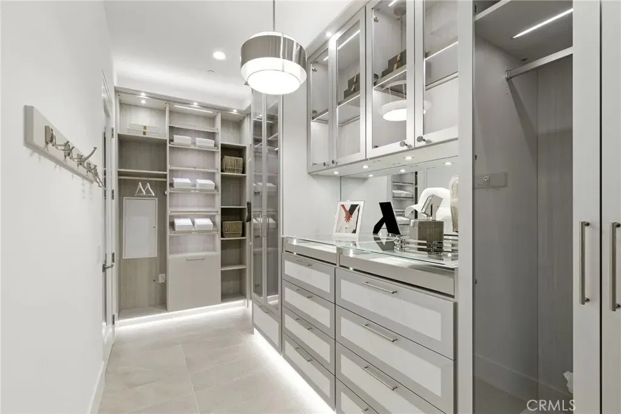
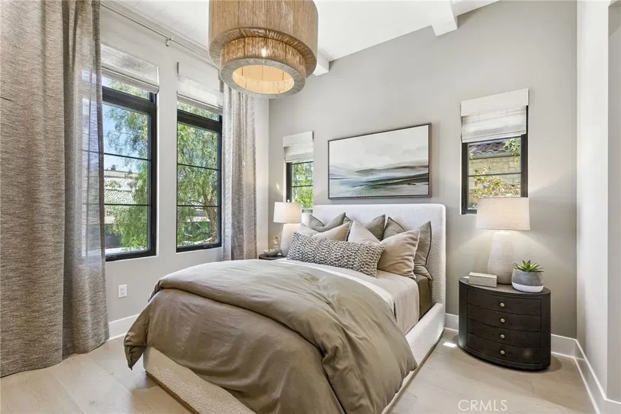
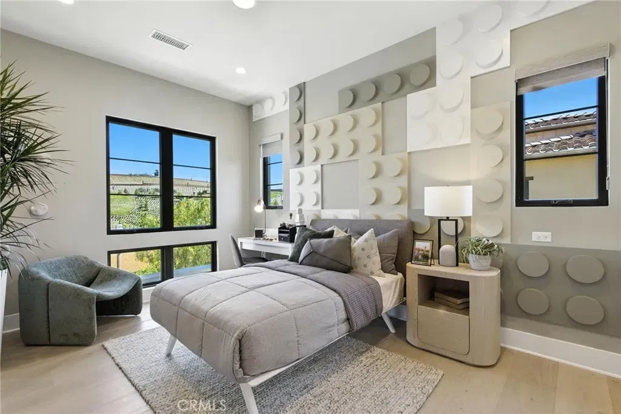
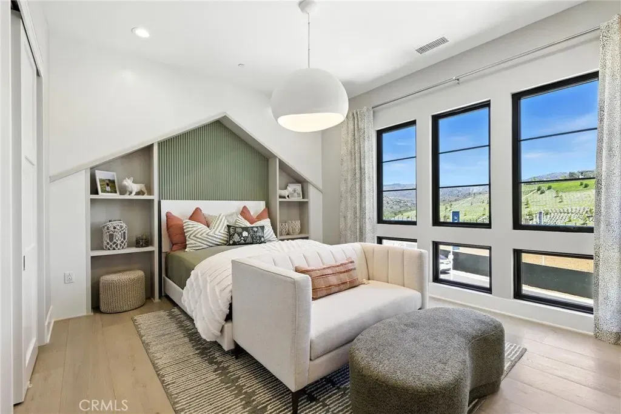
/u.realgeeks.media/murrietarealestatetoday/irelandgroup-logo-horizontal-400x90.png)