39 Cape Cod, Irvine, CA 92620
- $2,100,000
- 4
- BD
- 3
- BA
- 2,222
- SqFt
- List Price
- $2,100,000
- Price Change
- ▼ $100,000 1754543076
- Status
- ACTIVE
- MLS#
- OC25139860
- Bedrooms
- 4
- Bathrooms
- 3
- Living Sq. Ft
- 2,222
- Property Type
- Single Family Residential
- Year Built
- 1979
Property Description
Truly one-of-a-kind and the only home of its kind in the area, this stunning, newly renovated property is located in Irvines desirable Northwood neighborhood. This extensively upgraded 4-bedroom, 3-bathroom home includes a 237-sqft permitted addition, expanding the total living space and enhancing its unique, functional layout. Featuring a permitted two downstairs bedrooms and full bathroom, it's perfect for multigenerational living or a private guest suite. Set on a spacious 4,815 sqft lot, the expanded 2,222 sqft home boasts striking curb appeal with a gated front yard, clean concrete pad, mature flowering shrubs, and low-maintenance landscaping. Step through the luxury modern front door and be greeted by a bright, open interior featuring soaring vaulted ceilings, all-new vinyl flooring, and expansive dual-pane windows that bathe the space in natural light. The open-concept kitchen is a chefs dream, designed with high-end European-style cabinetry, quartz countertops, a large center island with breakfast bar, designer backsplash, and premium stainless steel appliances including a professional-grade gas range. Adjacent living and family rooms are anchored by a stunning floor-to-ceiling stacked stone electric fireplace, perfect for relaxing or entertaining. The main level also includes two bedroomsone ideal as a home office with bay windowand a beautifully designed full bathroom with sleek tile work, floating vanity, LED mirror, and modern finishes. Upstairs, retreat to the luxurious primary suite, complete with a private balcony, walk-in closet, and spa-like en-suite bath f Truly one-of-a-kind and the only home of its kind in the area, this stunning, newly renovated property is located in Irvines desirable Northwood neighborhood. This extensively upgraded 4-bedroom, 3-bathroom home includes a 237-sqft permitted addition, expanding the total living space and enhancing its unique, functional layout. Featuring a permitted two downstairs bedrooms and full bathroom, it's perfect for multigenerational living or a private guest suite. Set on a spacious 4,815 sqft lot, the expanded 2,222 sqft home boasts striking curb appeal with a gated front yard, clean concrete pad, mature flowering shrubs, and low-maintenance landscaping. Step through the luxury modern front door and be greeted by a bright, open interior featuring soaring vaulted ceilings, all-new vinyl flooring, and expansive dual-pane windows that bathe the space in natural light. The open-concept kitchen is a chefs dream, designed with high-end European-style cabinetry, quartz countertops, a large center island with breakfast bar, designer backsplash, and premium stainless steel appliances including a professional-grade gas range. Adjacent living and family rooms are anchored by a stunning floor-to-ceiling stacked stone electric fireplace, perfect for relaxing or entertaining. The main level also includes two bedroomsone ideal as a home office with bay windowand a beautifully designed full bathroom with sleek tile work, floating vanity, LED mirror, and modern finishes. Upstairs, retreat to the luxurious primary suite, complete with a private balcony, walk-in closet, and spa-like en-suite bath featuring a freestanding soaking tub, frameless glass shower, dual sinks, and quartz-topped vanity. An additional upstairs bedroom offers another en-suite bath with modern upgrades. Additional highlights include: fully refinished garage with epoxy floors and insulated ceiling, new plumbing and electrical systems for all additions and remodeled areas, a new 200-amp panel, new concrete tile roof, rain gutters, and HVAC, new heater, new water softener, new windows, doors, interior and exterior paint, and hardscape, new artificial turf and vinyl fencing for durability and curb appeal. This home combines luxury, function, and peace of mind. Just minutes from top-rated Irvine schools, shopping, parks, and dining. *NO HOA, NO Mello Roosoffering low ownership costs and minimal future maintenance. Seize this unique opportunity to make it your home.
Additional Information
- Stories
- 2
- Roof
- Concrete
- Cooling
- Central Air
Mortgage Calculator
Listing courtesy of Listing Agent: Samantha Na (949-545-8866) from Listing Office: Coldwell Banker Platinum Prop.

This information is deemed reliable but not guaranteed. You should rely on this information only to decide whether or not to further investigate a particular property. BEFORE MAKING ANY OTHER DECISION, YOU SHOULD PERSONALLY INVESTIGATE THE FACTS (e.g. square footage and lot size) with the assistance of an appropriate professional. You may use this information only to identify properties you may be interested in investigating further. All uses except for personal, non-commercial use in accordance with the foregoing purpose are prohibited. Redistribution or copying of this information, any photographs or video tours is strictly prohibited. This information is derived from the Internet Data Exchange (IDX) service provided by San Diego MLS®. Displayed property listings may be held by a brokerage firm other than the broker and/or agent responsible for this display. The information and any photographs and video tours and the compilation from which they are derived is protected by copyright. Compilation © 2025 San Diego MLS®,
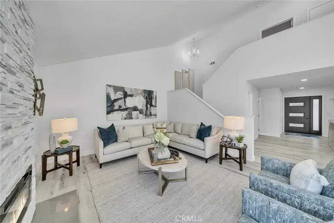
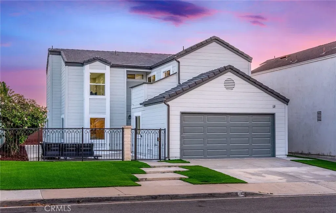
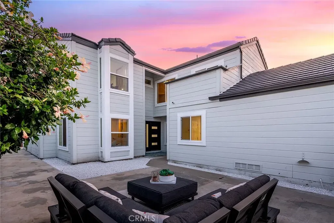
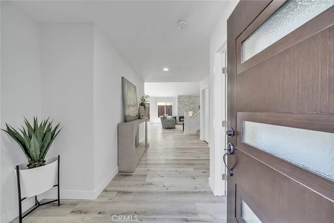
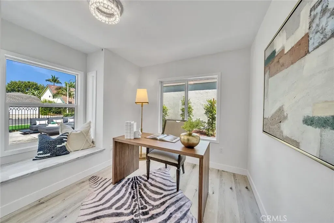
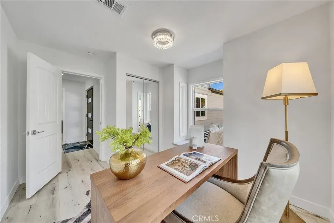
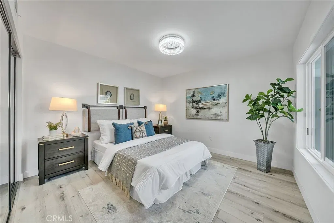
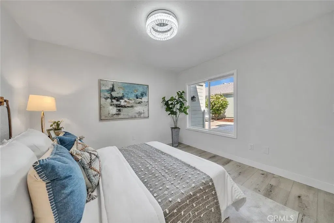
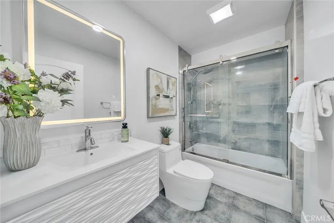
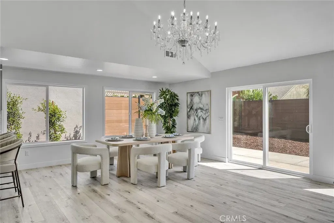
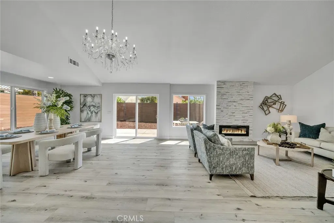
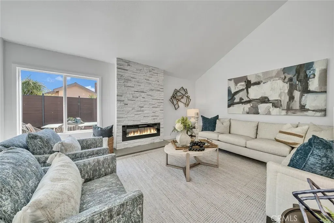
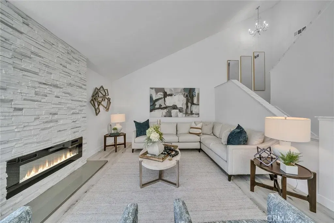
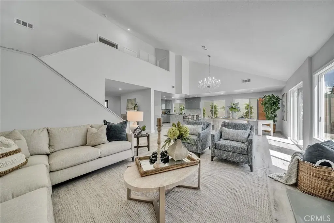
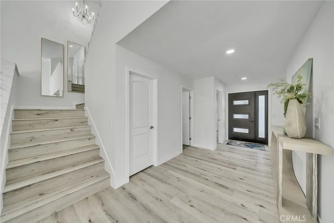
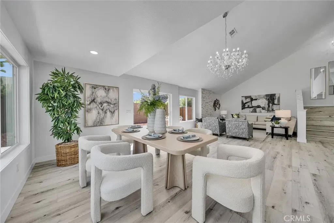
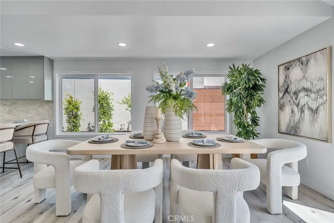
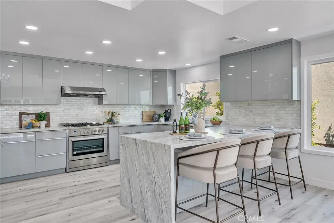
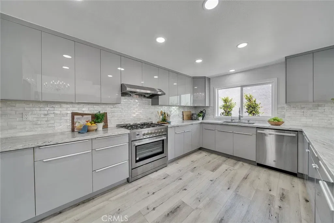
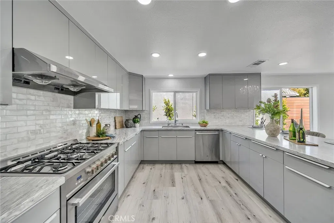
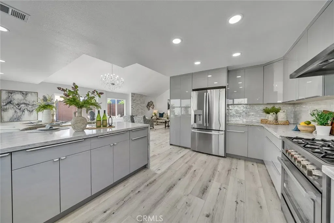
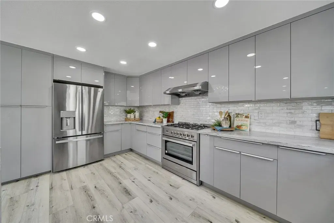
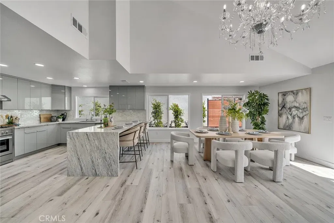
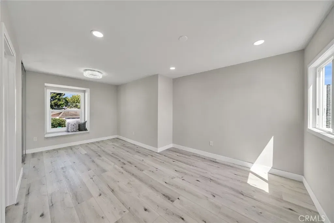
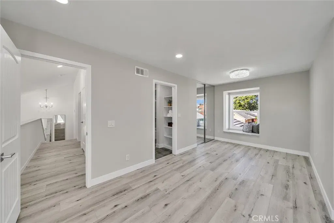
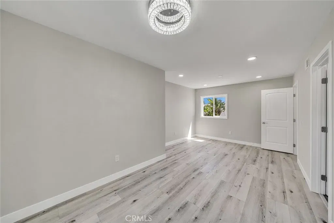
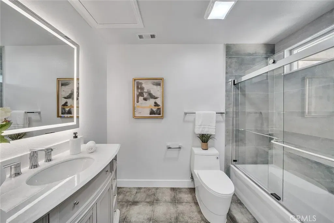
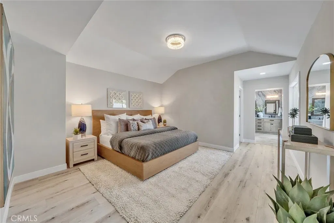
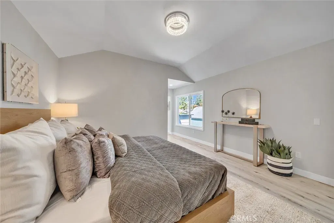
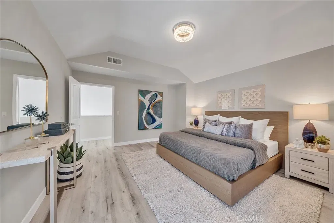
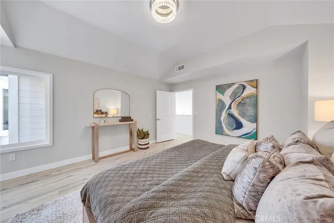
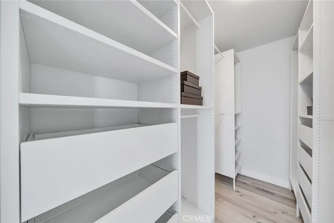
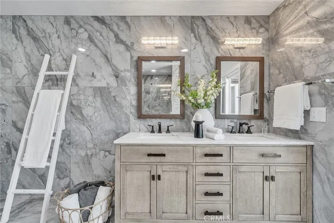
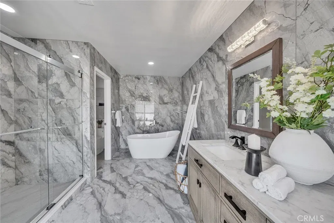
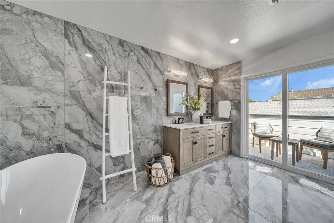
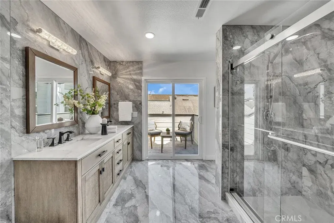
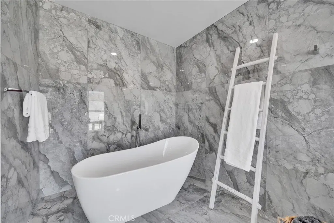
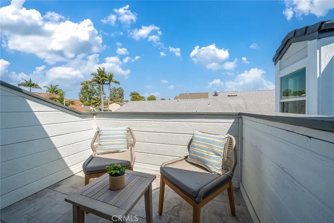
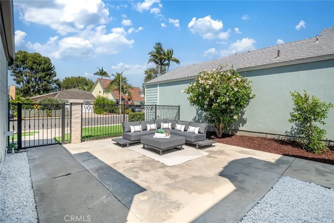
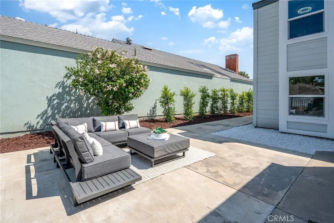
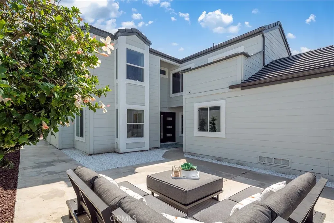
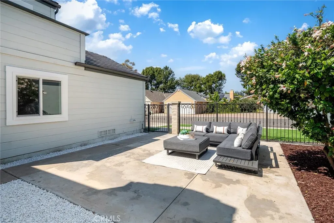
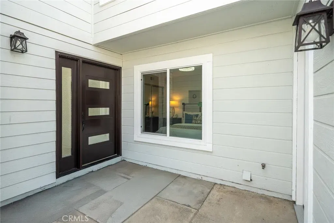
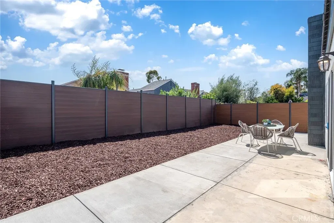
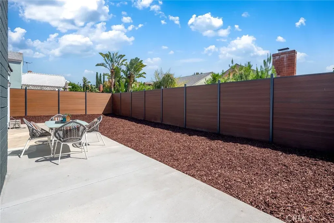
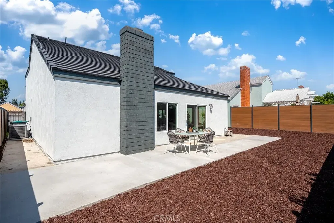
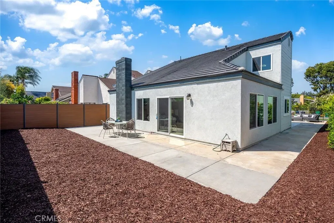
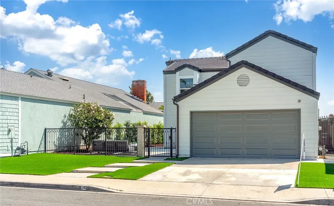
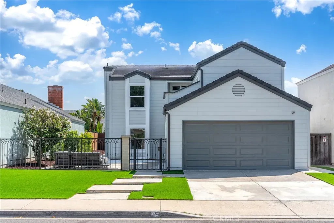
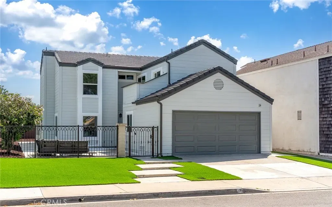
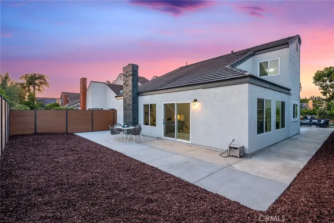
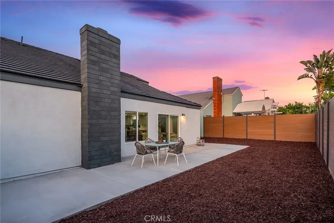
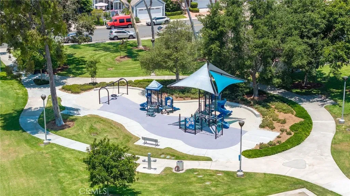
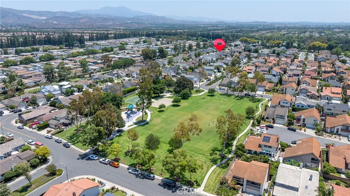
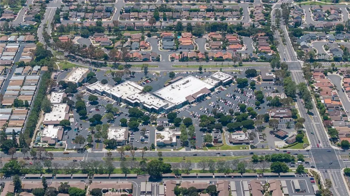
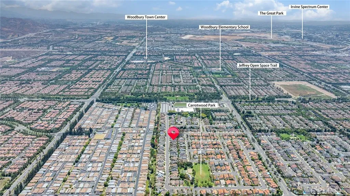
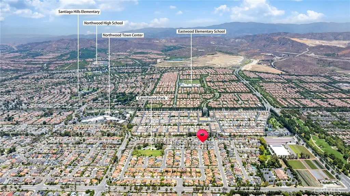
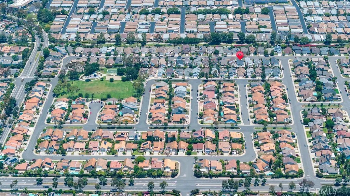
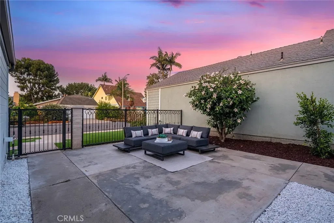
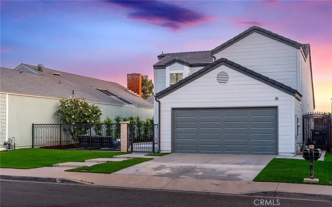
/u.realgeeks.media/murrietarealestatetoday/irelandgroup-logo-horizontal-400x90.png)