3 Earhart, Irvine, CA 92620
- $1,900,000
- 4
- BD
- 3
- BA
- 2,109
- SqFt
- List Price
- $1,900,000
- Status
- ACTIVE
- MLS#
- TR25177633
- Bedrooms
- 4
- Bathrooms
- 3
- Living Sq. Ft
- 2,109
- Property Type
- Single Family Residential
- Year Built
- 1979
Property Description
This spacious 4-bedroom (plus a study) and 2.5 bath turnkey home in a quiet cul-de-sac in the Shady Hollow tract of the highly desirable Northwood community of Irvine has been aesthetically updated and remodeled within the past two years to meet the modern needs of a family with kids. A fully paid 10kW solar system sits on a 3-year-old tile roof to power an EV household. The kitchen has been tastefully remodeled with a custom truffle white stone countertop, subway tile backsplash, oversized chefs sink and a test-winner cooktop. Both upstairs bathrooms are updated with rainfall showers. The central A/C and ducting have been recently serviced and two of the bedrooms have separate mini split AC units for energy efficiency. Two hybrid woodburning/gas fireplaces provide coziness for winter nights. The attached 2-car garage has been upgraded with a quality epoxy floor, a separate mini-split AC unit and an outlet for EV (currently being used for Tesla home charger), creating an ideal space for your home gym and still has enough space for one vehicle. Traditional Finnish cedar sauna and an outdoor shower in the backyard complement a modern wellness routine. The expanded driveway fits 2+ cars. Hardscaping in the front yard and a high-quality artificial turf on the backyard coupled with drip irrigation system ensures a low maintenance yard and ample space for children to play. A row of mature cypress trees in the backyard provide privacy and keep the house cool. A custom gazebo in the backyard equipped with lights and sound system provides an ideal place to host garden parties and ba This spacious 4-bedroom (plus a study) and 2.5 bath turnkey home in a quiet cul-de-sac in the Shady Hollow tract of the highly desirable Northwood community of Irvine has been aesthetically updated and remodeled within the past two years to meet the modern needs of a family with kids. A fully paid 10kW solar system sits on a 3-year-old tile roof to power an EV household. The kitchen has been tastefully remodeled with a custom truffle white stone countertop, subway tile backsplash, oversized chefs sink and a test-winner cooktop. Both upstairs bathrooms are updated with rainfall showers. The central A/C and ducting have been recently serviced and two of the bedrooms have separate mini split AC units for energy efficiency. Two hybrid woodburning/gas fireplaces provide coziness for winter nights. The attached 2-car garage has been upgraded with a quality epoxy floor, a separate mini-split AC unit and an outlet for EV (currently being used for Tesla home charger), creating an ideal space for your home gym and still has enough space for one vehicle. Traditional Finnish cedar sauna and an outdoor shower in the backyard complement a modern wellness routine. The expanded driveway fits 2+ cars. Hardscaping in the front yard and a high-quality artificial turf on the backyard coupled with drip irrigation system ensures a low maintenance yard and ample space for children to play. A row of mature cypress trees in the backyard provide privacy and keep the house cool. A custom gazebo in the backyard equipped with lights and sound system provides an ideal place to host garden parties and barbecues. This is a hidden gem with no HOA or Melo-Roos. Short walking distance to the award-winning Northwood Elementary School and several well-maintained parks, playgrounds and running trails. Only one prior homeowner and the pride of ownership can be seen in how well maintained and upgraded the home is Public records show 3 bedrooms. Additional finished room currently used as 4th bedroom buyer to verify permits, square footage, and intended use.
Additional Information
- Stories
- 2
- Cooling
- Central Air
Mortgage Calculator
Listing courtesy of Listing Agent: Kevin Shiau (909-973-1219) from Listing Office: Nortco Inc..

This information is deemed reliable but not guaranteed. You should rely on this information only to decide whether or not to further investigate a particular property. BEFORE MAKING ANY OTHER DECISION, YOU SHOULD PERSONALLY INVESTIGATE THE FACTS (e.g. square footage and lot size) with the assistance of an appropriate professional. You may use this information only to identify properties you may be interested in investigating further. All uses except for personal, non-commercial use in accordance with the foregoing purpose are prohibited. Redistribution or copying of this information, any photographs or video tours is strictly prohibited. This information is derived from the Internet Data Exchange (IDX) service provided by San Diego MLS®. Displayed property listings may be held by a brokerage firm other than the broker and/or agent responsible for this display. The information and any photographs and video tours and the compilation from which they are derived is protected by copyright. Compilation © 2025 San Diego MLS®,
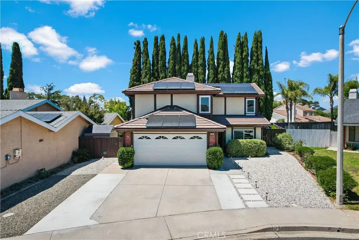
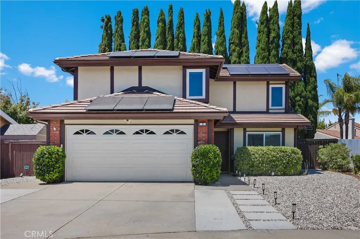
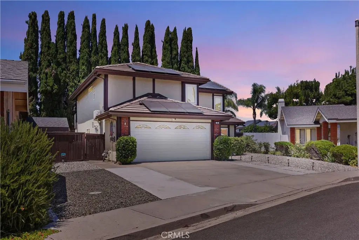
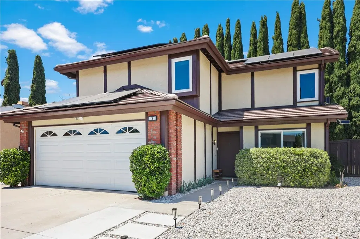
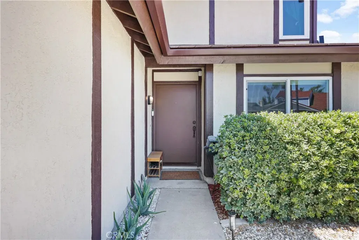
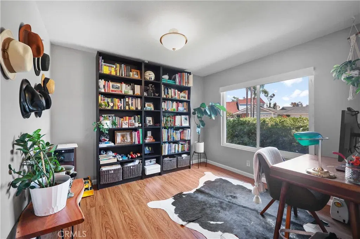
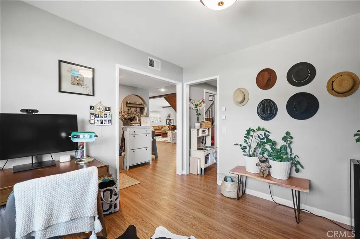
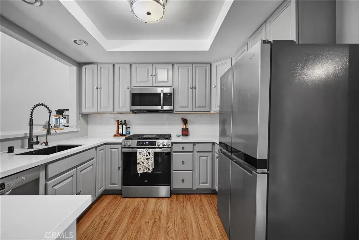
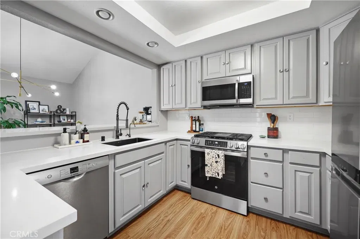
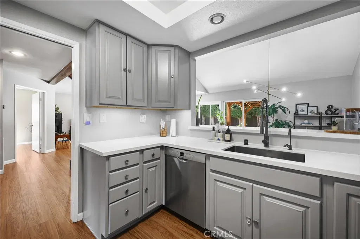
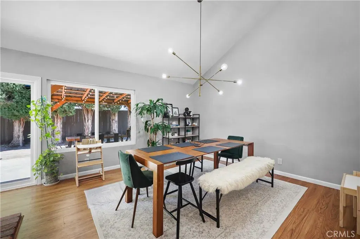
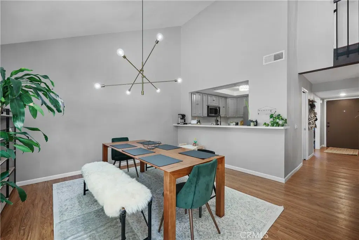
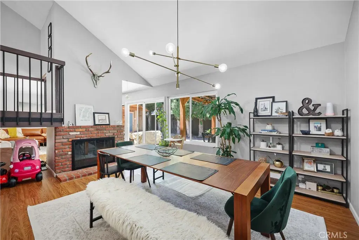
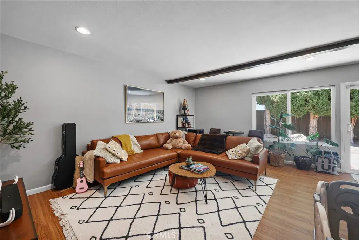
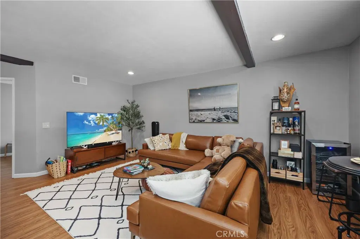
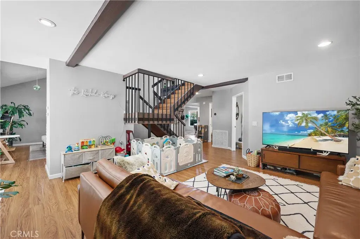
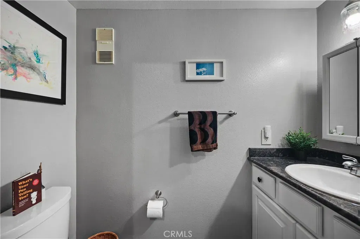
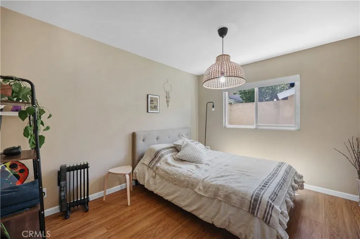
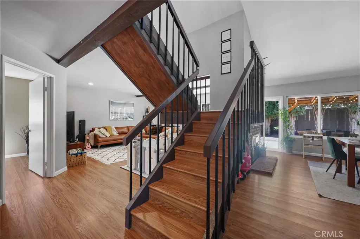
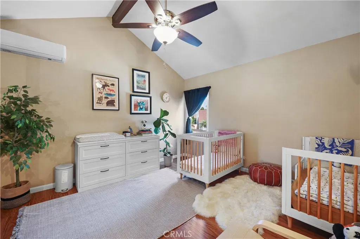
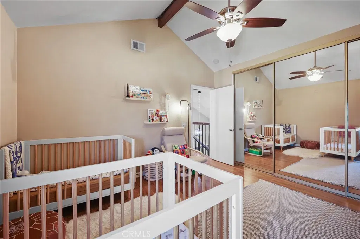
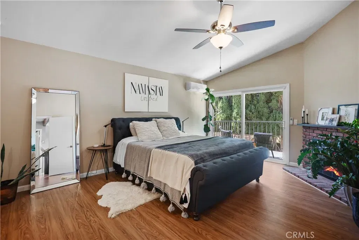
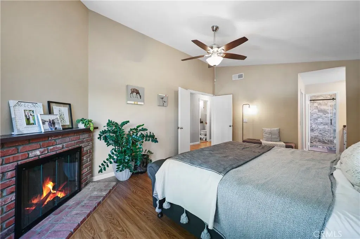
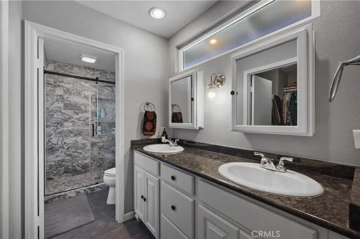
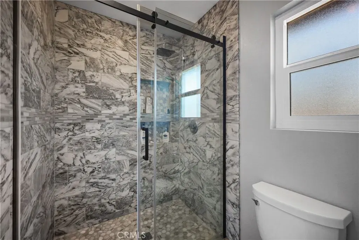
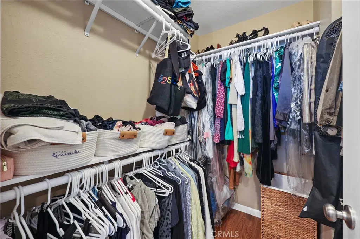
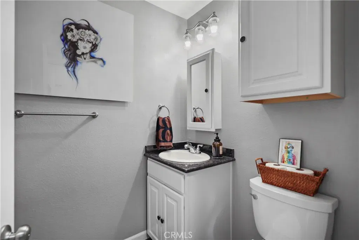
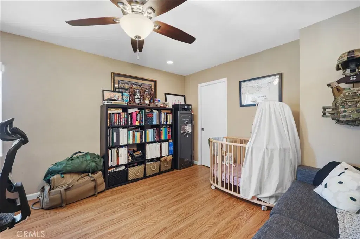
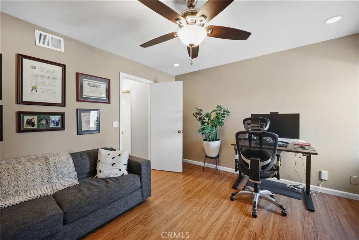
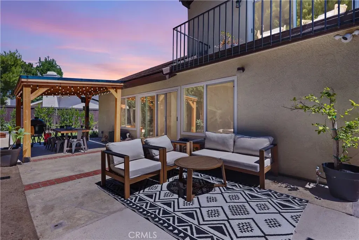
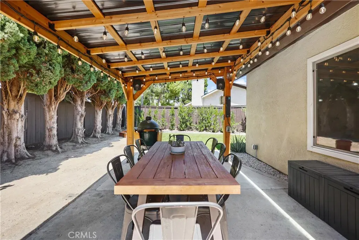
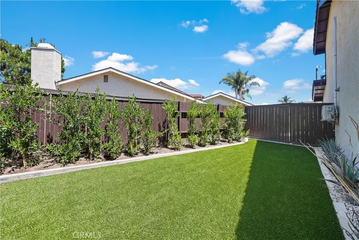
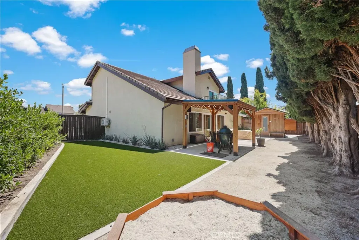
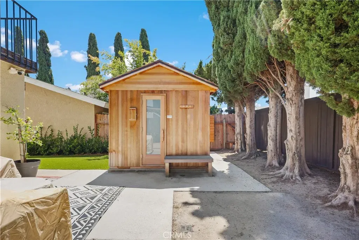
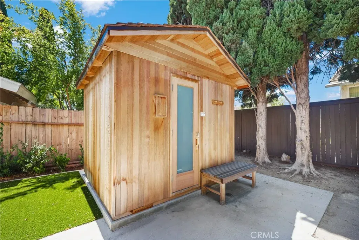
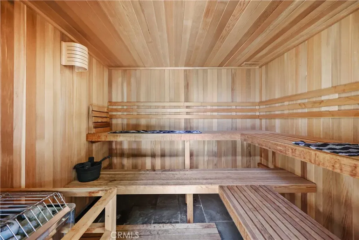
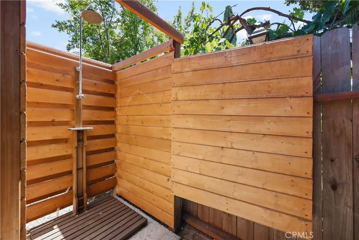
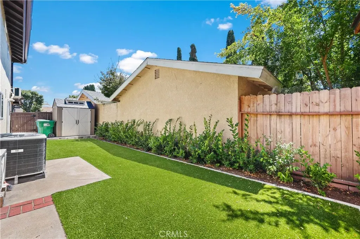
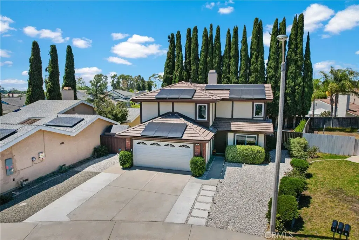
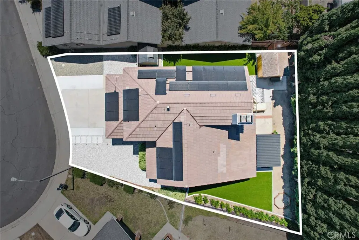
/u.realgeeks.media/murrietarealestatetoday/irelandgroup-logo-horizontal-400x90.png)