30420 Longhorn Dr, Canyon Lake, CA 92587
- $1,950,000
- 5
- BD
- 6
- BA
- 3,811
- SqFt
- List Price
- $1,950,000
- Status
- ACTIVE
- MLS#
- IG25184459
- Bedrooms
- 5
- Bathrooms
- 6
- Living Sq. Ft
- 3,811
- Property Type
- Single Family Residential
- Year Built
- 2005
Property Description
Welcome to 30420 Longhorn Drive, a stunning east-facing waterfront masterpiece located in the prestigious guard-gated community of Canyon Lake, CA. Perfectly positioned on the serene waters of Catfish Cove, this residence offers refined lakefront living with breathtaking panoramic views, exceptional design, and world-class amenities. Spanning an impressive 3,811 sq ft on a 6,098 sq ft lot, this home features a grand open floor plan adorned with soaring ceilings, travertine flooring, and designer finishes. The gourmet kitchen is a chefs dream, complete with a large center island, Viking appliances, wine cooler, and spacious walk-in pantrya perfect balance of function and elegance. The luxurious master suite is a true private retreat, offering sweeping lake views, a cozy sitting area, private patio, in-suite fireplace, dual walk-in closets, and a spa-like ensuite with jacuzzi tub and oversized glass shower. Outdoor Living at Its Finest-The resort-style backyard is an entertainers paradise, featuring an infinity-edge pool and spa with cascading waterfalls, multiple seating areas, and a private patio with built-in entertainment center. Enjoy a sandy beach area, large palapa, fire pit, and a covered u-dock with hydro liftideal for boating, paddleboarding, or simply soaking in the lakefront tranquility. From the moment the sun rises over the water to the peaceful glow of evening, this property offers front-row views of majestic water and mountain vistas, fostering a daily sense of serenity and elevation. Designed for both grand entertaining and intimate moments, it seamlessly ble Welcome to 30420 Longhorn Drive, a stunning east-facing waterfront masterpiece located in the prestigious guard-gated community of Canyon Lake, CA. Perfectly positioned on the serene waters of Catfish Cove, this residence offers refined lakefront living with breathtaking panoramic views, exceptional design, and world-class amenities. Spanning an impressive 3,811 sq ft on a 6,098 sq ft lot, this home features a grand open floor plan adorned with soaring ceilings, travertine flooring, and designer finishes. The gourmet kitchen is a chefs dream, complete with a large center island, Viking appliances, wine cooler, and spacious walk-in pantrya perfect balance of function and elegance. The luxurious master suite is a true private retreat, offering sweeping lake views, a cozy sitting area, private patio, in-suite fireplace, dual walk-in closets, and a spa-like ensuite with jacuzzi tub and oversized glass shower. Outdoor Living at Its Finest-The resort-style backyard is an entertainers paradise, featuring an infinity-edge pool and spa with cascading waterfalls, multiple seating areas, and a private patio with built-in entertainment center. Enjoy a sandy beach area, large palapa, fire pit, and a covered u-dock with hydro liftideal for boating, paddleboarding, or simply soaking in the lakefront tranquility. From the moment the sun rises over the water to the peaceful glow of evening, this property offers front-row views of majestic water and mountain vistas, fostering a daily sense of serenity and elevation. Designed for both grand entertaining and intimate moments, it seamlessly blends luxury and comfort. In the celebrated Canyon Lake communityrenowned for its privacy, safety, recreational amenities, and natural beautythis home is more than a residence; its a lifestyle. Whether hosting unforgettable gatherings or enjoying quiet reflection by the water, 30420 Longhorn Drive is truly one-of-a-kind.
Additional Information
- View
- Lake
- Stories
- 2
- Cooling
- Central Air, Electric, Gas
Mortgage Calculator
Listing courtesy of Listing Agent: Allissen Jones (951-956-4094) from Listing Office: Grand Avenue Realty & Lending.

This information is deemed reliable but not guaranteed. You should rely on this information only to decide whether or not to further investigate a particular property. BEFORE MAKING ANY OTHER DECISION, YOU SHOULD PERSONALLY INVESTIGATE THE FACTS (e.g. square footage and lot size) with the assistance of an appropriate professional. You may use this information only to identify properties you may be interested in investigating further. All uses except for personal, non-commercial use in accordance with the foregoing purpose are prohibited. Redistribution or copying of this information, any photographs or video tours is strictly prohibited. This information is derived from the Internet Data Exchange (IDX) service provided by San Diego MLS®. Displayed property listings may be held by a brokerage firm other than the broker and/or agent responsible for this display. The information and any photographs and video tours and the compilation from which they are derived is protected by copyright. Compilation © 2025 San Diego MLS®,
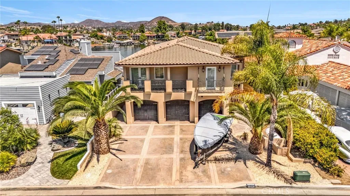
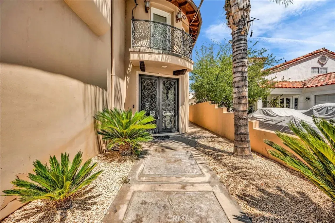
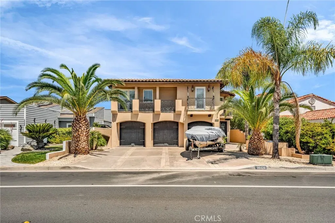
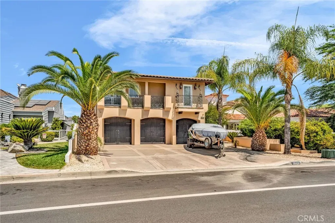
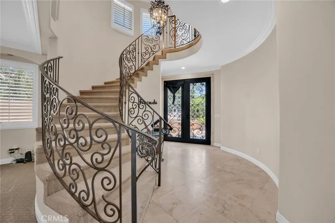
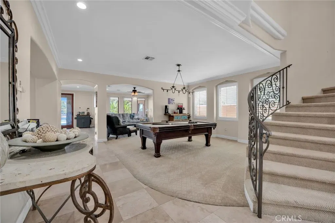
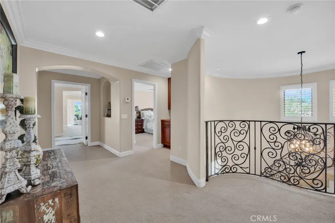
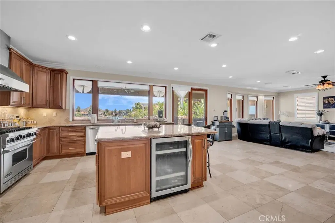
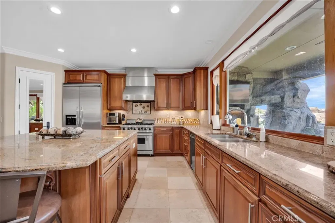
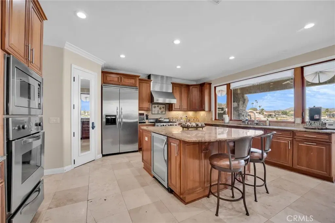
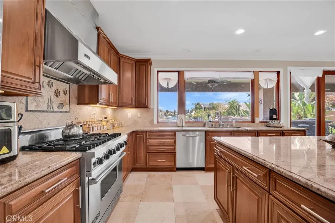
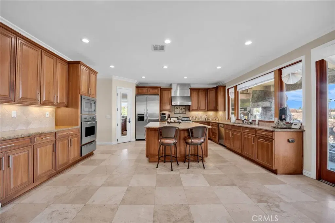
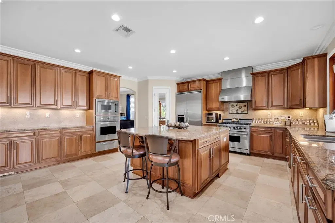
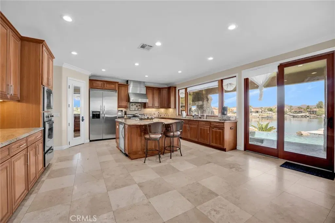
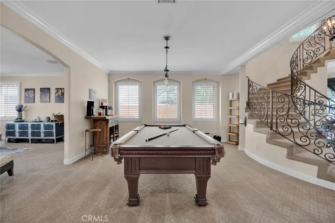
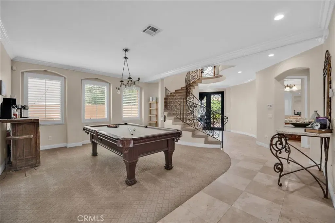
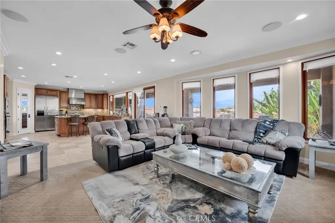
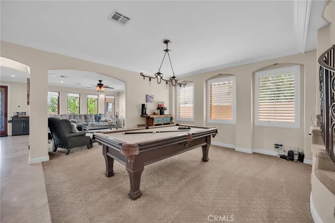
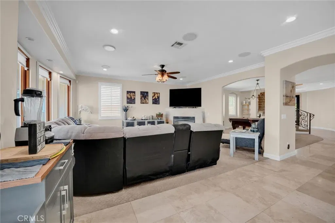
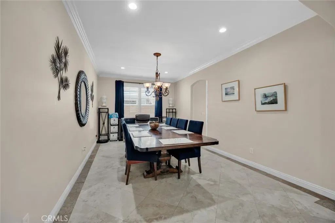
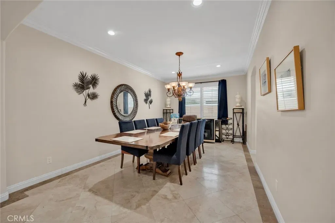
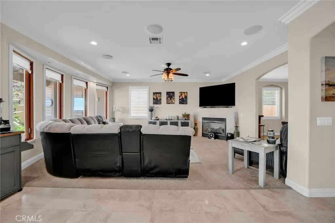
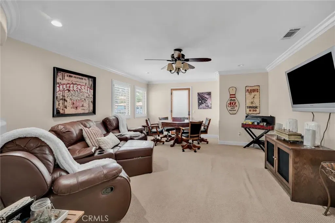
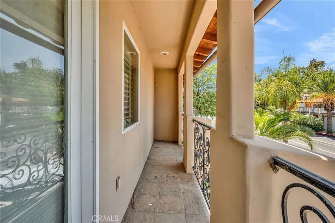
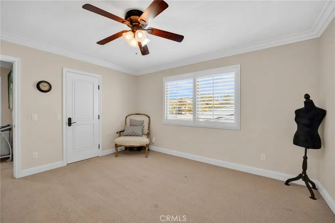
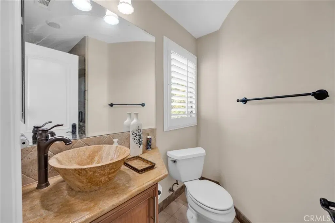
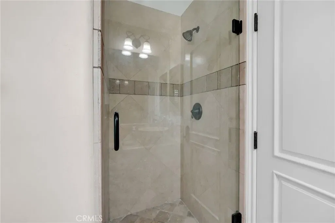
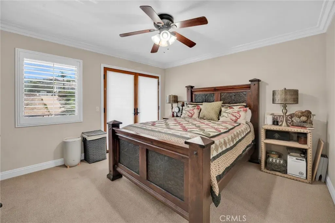
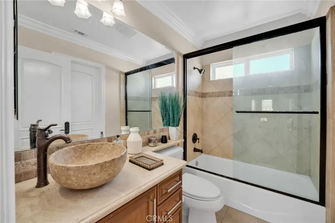
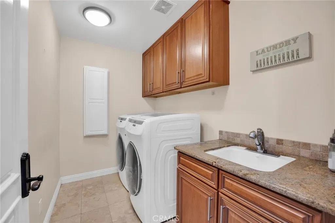
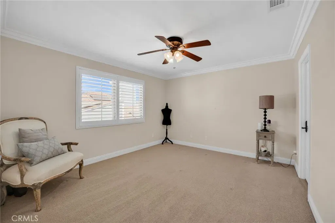
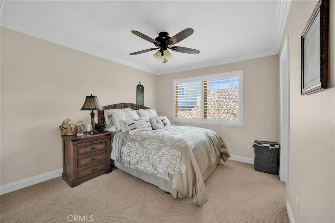
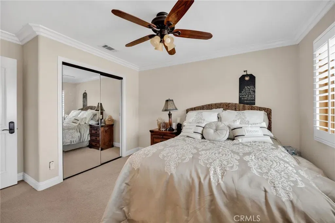
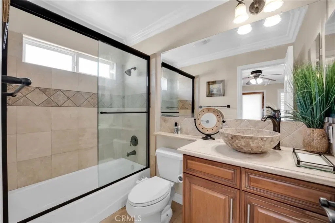
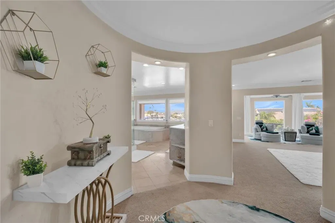
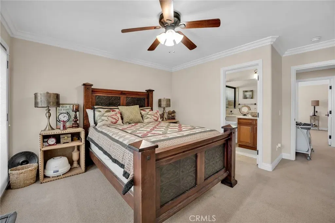
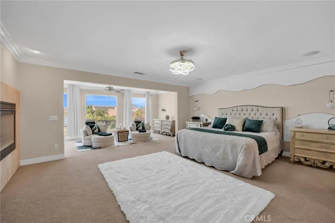
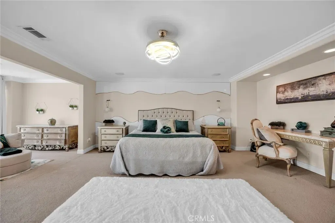
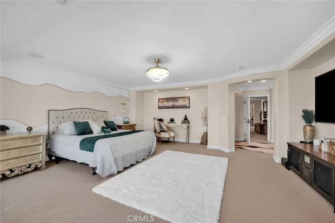
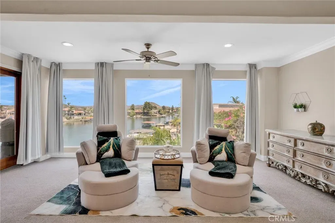
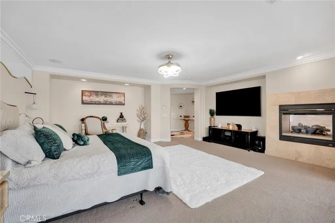
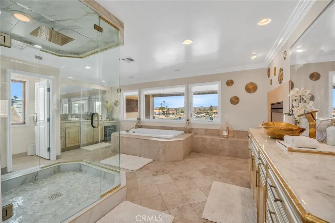
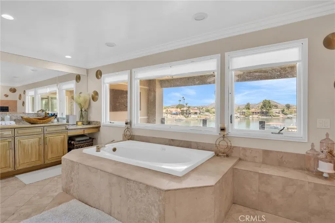
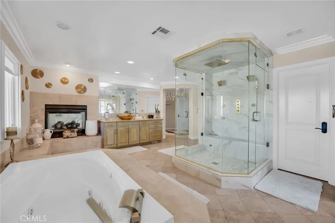
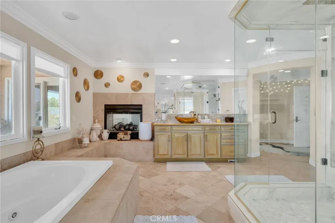
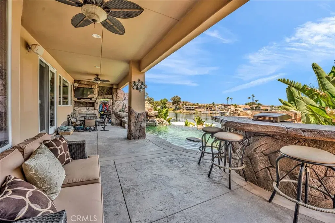
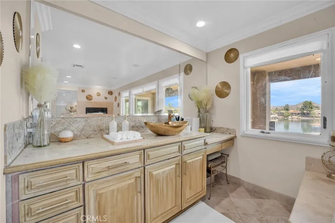
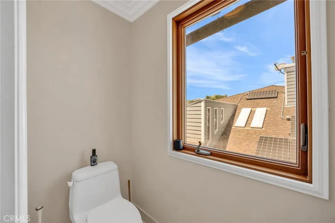
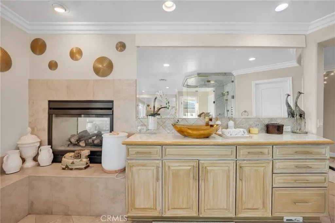
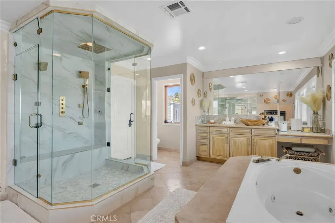
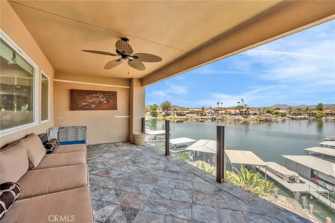
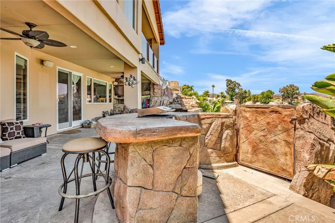
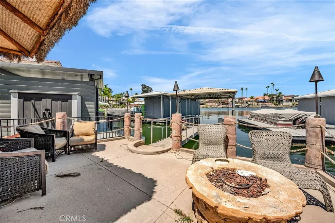
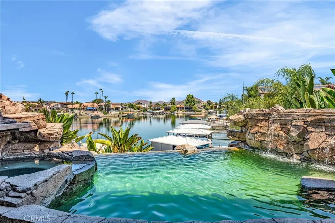
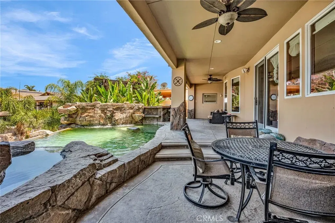
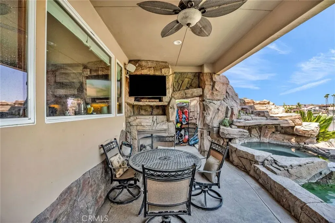
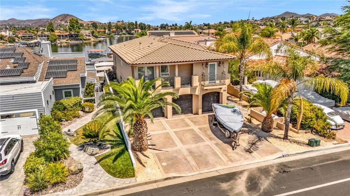
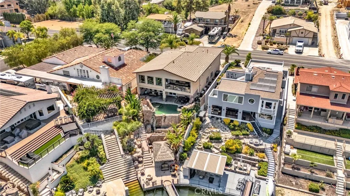
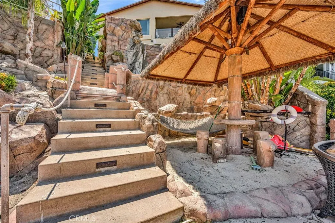
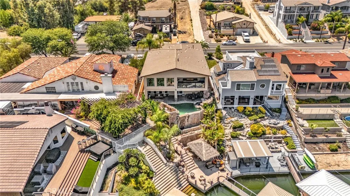
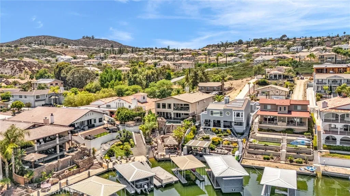
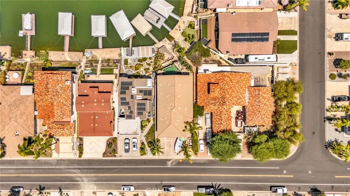
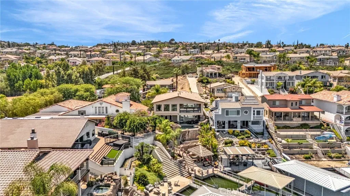
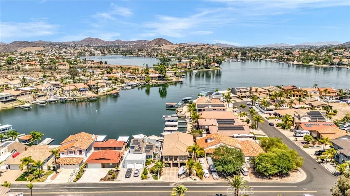
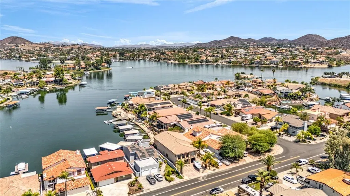
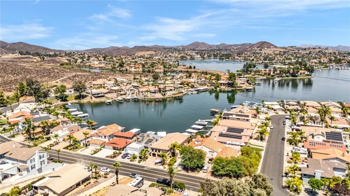
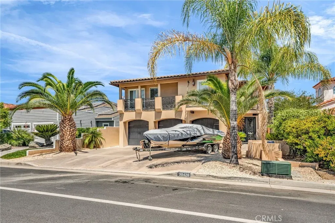
/u.realgeeks.media/murrietarealestatetoday/irelandgroup-logo-horizontal-400x90.png)