6335 E Smokey Ave, Orange, CA 92867
- $1,728,888
- 4
- BD
- 3
- BA
- 2,928
- SqFt
- List Price
- $1,728,888
- Status
- ACTIVE UNDER CONTRACT
- MLS#
- PW25173275
- Bedrooms
- 4
- Bathrooms
- 3
- Living Sq. Ft
- 2,928
- Property Type
- Single Family Residential
- Year Built
- 1983
Property Description
Welcome to 6335 E Smokey Avenue, a stunning two-story home in the highly sought-after Mabury Ranch community. With 4 bedrooms and 3 bathrooms, with a large bonus room, this beautifully designed property offers a seamless blend of style, comfort, and functionality, making it the perfect place to call home. From the moment you step inside, the homes light-filled layout offers a sense of calm with towering ceilings and a beautiful staircase outlining the open formal living room and adjacent dining room. The updated kitchen boasts granite countertops, wood cabinetry, and stainless steel appliances. Open to the family room this space is ideal for entertaining and everyday living. A first-floor bonus room with ample windows is the perfect game room, home office, or a place for an aging parent. A full-bathroom and indoor laundry room finish off the first floor. Upstairs, the luxurious primary suite offers a serene escape, featuring a spa-like bathroom with dual vanities, a walk-in shower, large beautiful tub, and two generous closets. Three additional upstairs bedrooms and a beautiful jack-n-jill bathroom between the bedrooms provide ample space for family and friends. The large bonus room could be a nursery, kids playroom. Additional highlights include an attached 3-car garage with epoxy floor, and an extra storage room. Step into the backyard, a true entertainer's dream. Surrounded by lush landscaping, night lighting and ample lounging areas, sets the tone for relaxation or fun. The gazebo space provides for outdoor dining and endless outdoor gatherings. Whether you're hosting s Welcome to 6335 E Smokey Avenue, a stunning two-story home in the highly sought-after Mabury Ranch community. With 4 bedrooms and 3 bathrooms, with a large bonus room, this beautifully designed property offers a seamless blend of style, comfort, and functionality, making it the perfect place to call home. From the moment you step inside, the homes light-filled layout offers a sense of calm with towering ceilings and a beautiful staircase outlining the open formal living room and adjacent dining room. The updated kitchen boasts granite countertops, wood cabinetry, and stainless steel appliances. Open to the family room this space is ideal for entertaining and everyday living. A first-floor bonus room with ample windows is the perfect game room, home office, or a place for an aging parent. A full-bathroom and indoor laundry room finish off the first floor. Upstairs, the luxurious primary suite offers a serene escape, featuring a spa-like bathroom with dual vanities, a walk-in shower, large beautiful tub, and two generous closets. Three additional upstairs bedrooms and a beautiful jack-n-jill bathroom between the bedrooms provide ample space for family and friends. The large bonus room could be a nursery, kids playroom. Additional highlights include an attached 3-car garage with epoxy floor, and an extra storage room. Step into the backyard, a true entertainer's dream. Surrounded by lush landscaping, night lighting and ample lounging areas, sets the tone for relaxation or fun. The gazebo space provides for outdoor dining and endless outdoor gatherings. Whether you're hosting summer parties or quiet evenings under the stars, this backyard has it all. Located in the heart of Mabury Ranch, this home offers access to community parks, hiking trails, and top-rated schools. Enjoy neighborhood events and activities, including Hot August Nights Classic Car Show and holiday festivities, or explore nearby Santiago Oaks Park for even more outdoor adventures. Dont miss the chance to own this wonderful home in one of Oranges most desirable neighborhoods.
Additional Information
- View
- Neighborhood
- Stories
- 2
- Roof
- Concrete, Tile/Clay
- Cooling
- Central Air, Gas
Mortgage Calculator
Listing courtesy of Listing Agent: David Delaney (714-442-4444) from Listing Office: Coldwell Banker Realty.

This information is deemed reliable but not guaranteed. You should rely on this information only to decide whether or not to further investigate a particular property. BEFORE MAKING ANY OTHER DECISION, YOU SHOULD PERSONALLY INVESTIGATE THE FACTS (e.g. square footage and lot size) with the assistance of an appropriate professional. You may use this information only to identify properties you may be interested in investigating further. All uses except for personal, non-commercial use in accordance with the foregoing purpose are prohibited. Redistribution or copying of this information, any photographs or video tours is strictly prohibited. This information is derived from the Internet Data Exchange (IDX) service provided by San Diego MLS®. Displayed property listings may be held by a brokerage firm other than the broker and/or agent responsible for this display. The information and any photographs and video tours and the compilation from which they are derived is protected by copyright. Compilation © 2025 San Diego MLS®,
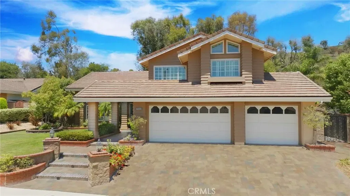
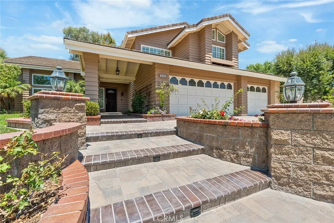
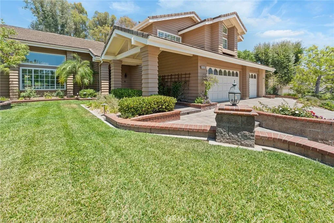
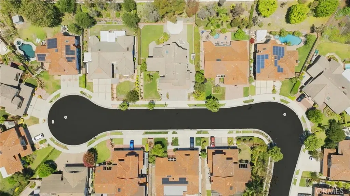
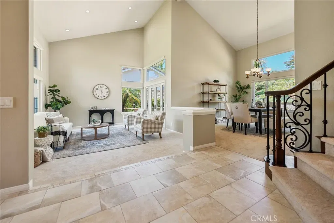
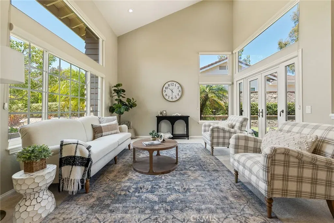
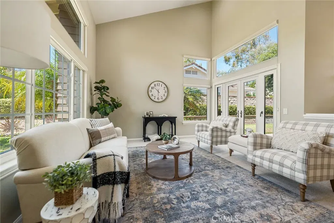
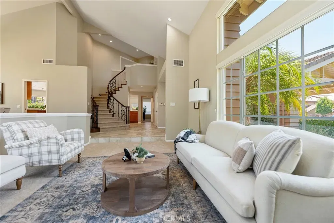
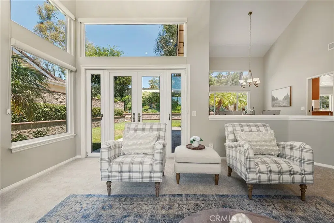
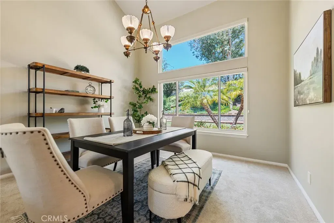
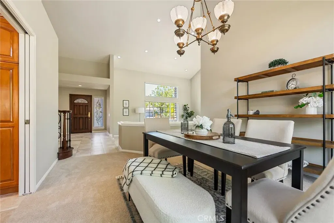
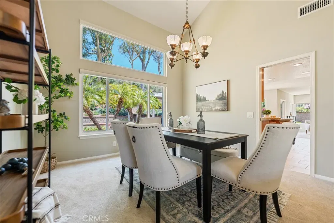
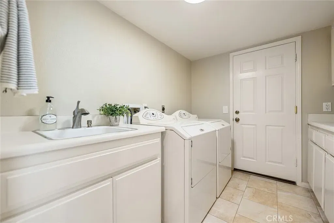
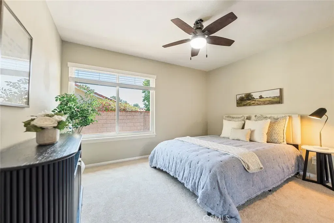
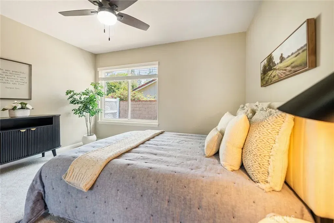
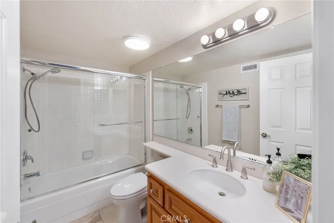
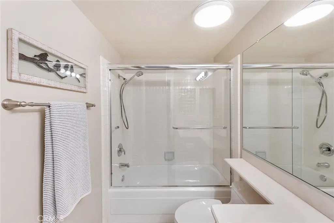
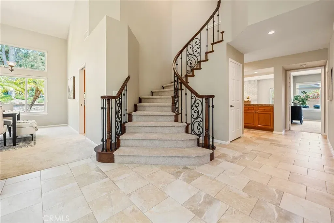
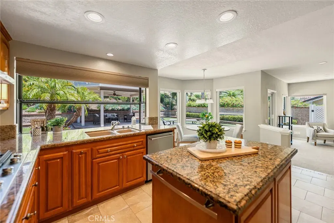
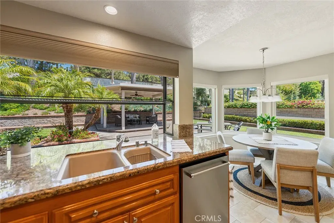
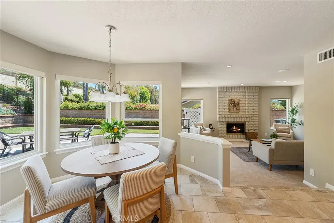
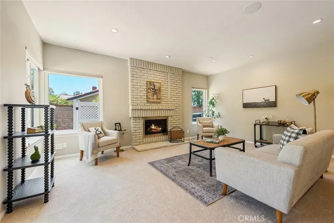
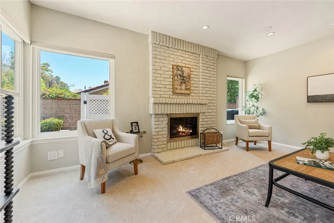
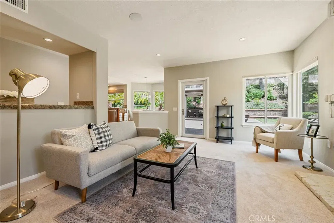
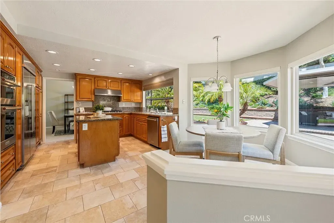
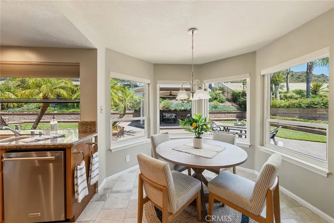
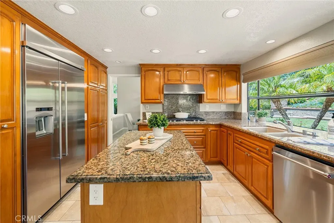
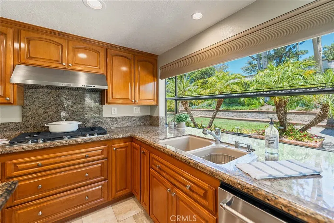
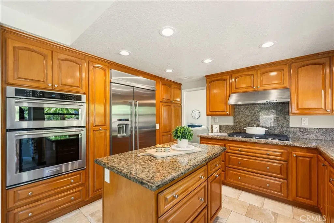
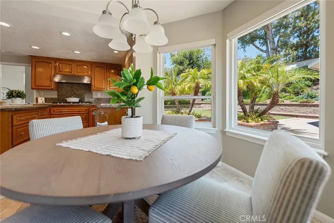
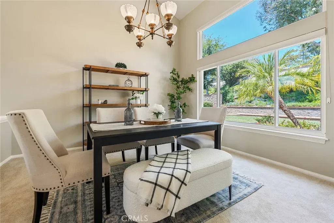
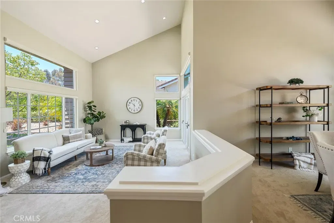
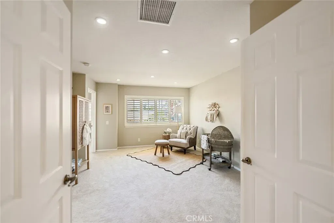
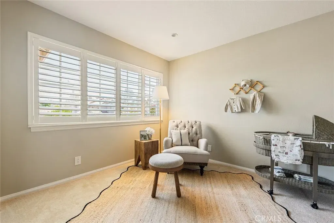
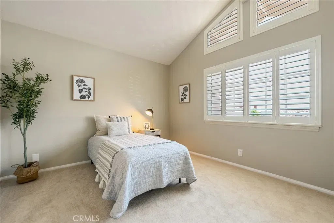
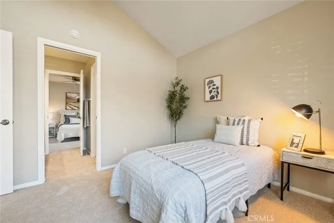
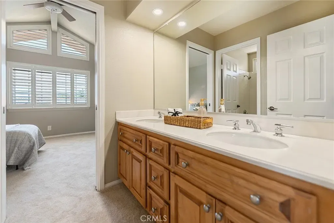
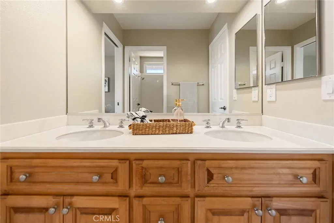
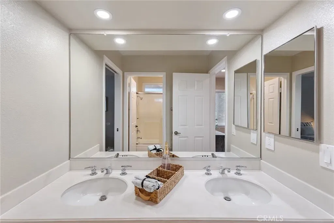
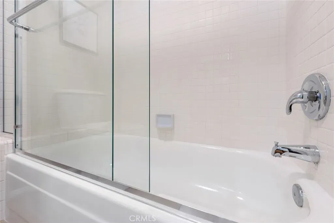
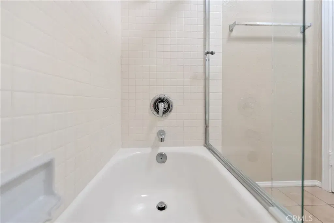
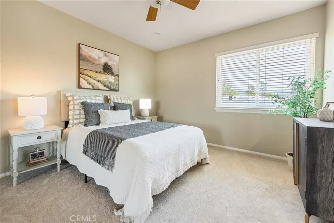
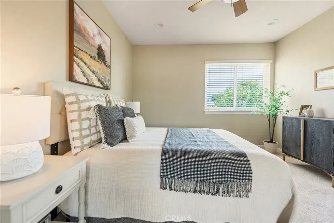
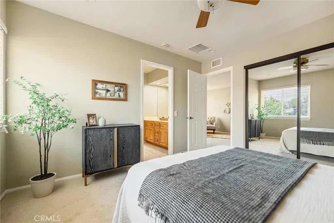
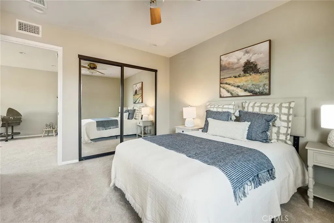
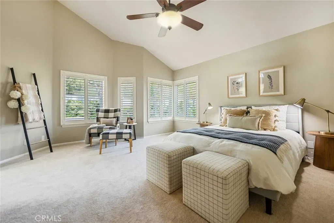
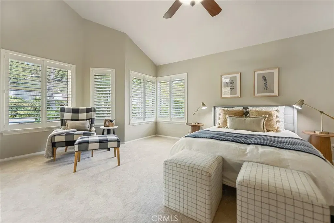
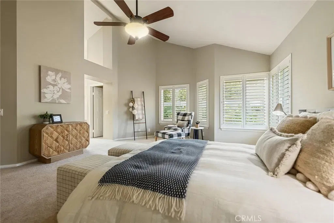
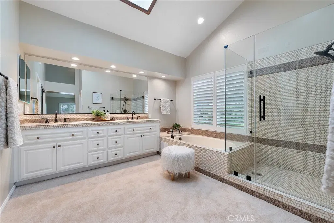
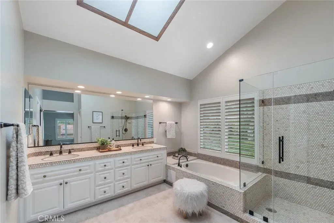
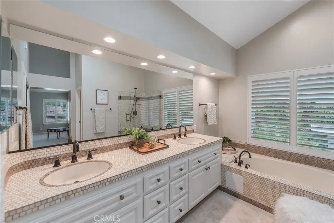
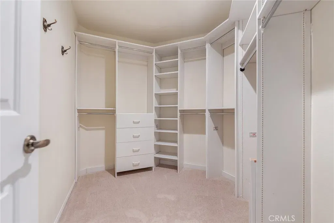
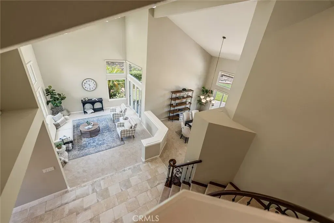
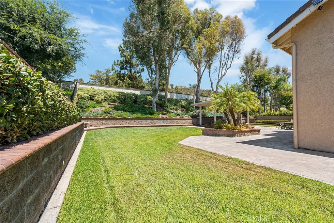
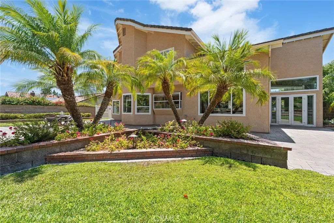
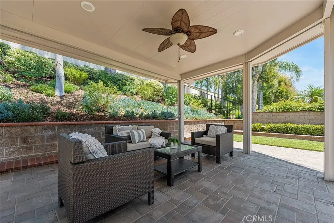
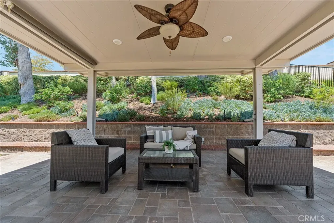
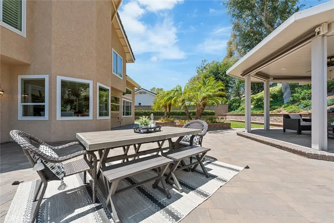
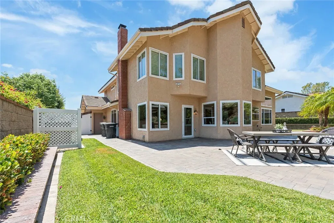
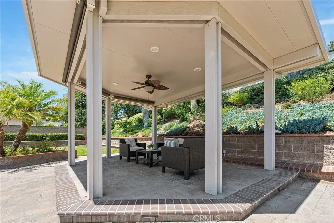
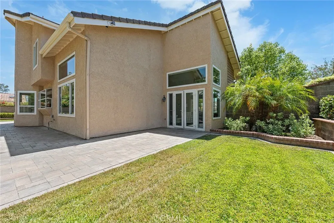
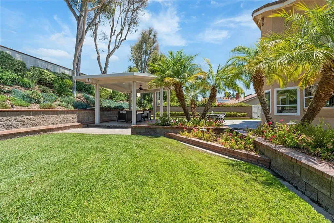
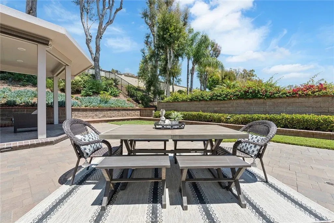
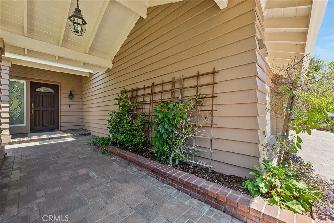
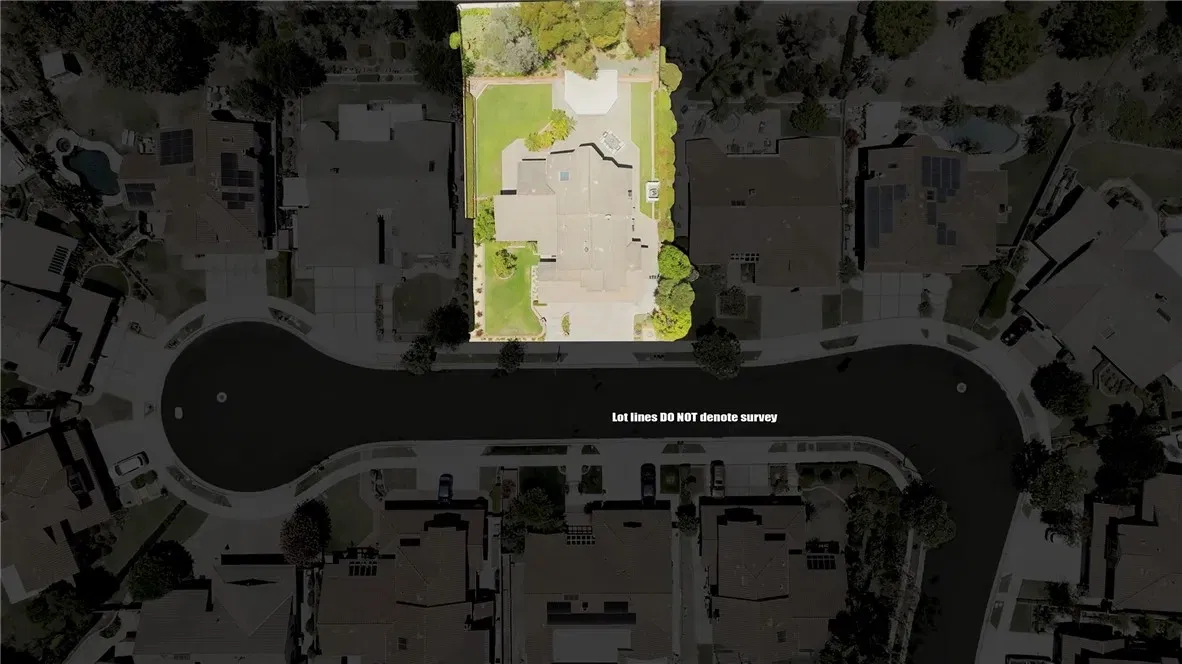
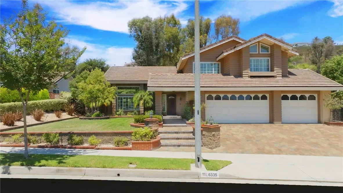
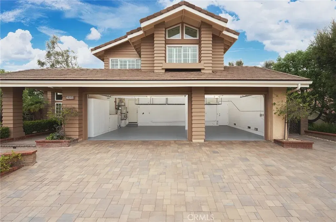
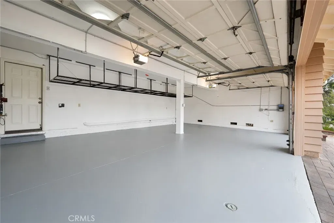
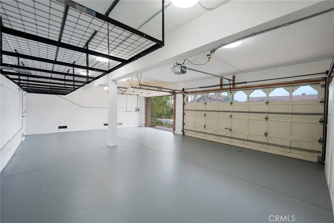
/u.realgeeks.media/murrietarealestatetoday/irelandgroup-logo-horizontal-400x90.png)