2571 N Skytop Ct, Orange, CA 92867
- $1,985,000
- 3
- BD
- 3
- BA
- 2,557
- SqFt
- List Price
- $1,985,000
- Status
- ACTIVE
- MLS#
- PW25170581
- Bedrooms
- 3
- Bathrooms
- 3
- Living Sq. Ft
- 2,557
- Property Type
- Single Family Residential
- Year Built
- 2003
Property Description
Gorgeous SINGLE-STORY luxury estate with a pool, perfectly situated on a cut-de-sac in one of the area's best locations, on a premium oversized lot in the scenic hills of Serrano Heights. You'll love coming home to this stunning BELLAGIO model, featuring over $400,000 in high-end upgrades that offer the ultimate in style and comfort. Step into the front courtyard, where a charming fountain sets the tone and invites you into a beautifully finished home filled with refined finishes and a lifestyle thoughtfully crafted to capture your heart and imagination. This 3-BR/2.5-BA home includes a custom primary suite where the original fourth bedroom was combined with the third to create an expansive suite retreat, complete with dual walk-in closets and a beautifully remodeled en-suite batheasily converted back to a four-bedroom. The gorgeous formal living and dining rooms, complete with a butler's pantry, offer an elegant setting for everything from intimate gatherings to lavish celebrations. The family room boasts custom built-ins, a fireplace, surround sound and a striking wall of folding glass doors that highlight incredible backyard views. The show-stopping chefs kitchen is a masterpiece in itselfequipped with Thermador stainless appliances, built-in refrigerator and wine cellar, gleaming granite counters with stone backsplash, oversized island with ice machine, walk-in pantry and breakfast nook. The luxurious master suite with double-doors, a custom walk-in closet and a spa-inspired bath featuring a jetted soaking tub, stone shower and dual vanities-an ideal space to relax and Gorgeous SINGLE-STORY luxury estate with a pool, perfectly situated on a cut-de-sac in one of the area's best locations, on a premium oversized lot in the scenic hills of Serrano Heights. You'll love coming home to this stunning BELLAGIO model, featuring over $400,000 in high-end upgrades that offer the ultimate in style and comfort. Step into the front courtyard, where a charming fountain sets the tone and invites you into a beautifully finished home filled with refined finishes and a lifestyle thoughtfully crafted to capture your heart and imagination. This 3-BR/2.5-BA home includes a custom primary suite where the original fourth bedroom was combined with the third to create an expansive suite retreat, complete with dual walk-in closets and a beautifully remodeled en-suite batheasily converted back to a four-bedroom. The gorgeous formal living and dining rooms, complete with a butler's pantry, offer an elegant setting for everything from intimate gatherings to lavish celebrations. The family room boasts custom built-ins, a fireplace, surround sound and a striking wall of folding glass doors that highlight incredible backyard views. The show-stopping chefs kitchen is a masterpiece in itselfequipped with Thermador stainless appliances, built-in refrigerator and wine cellar, gleaming granite counters with stone backsplash, oversized island with ice machine, walk-in pantry and breakfast nook. The luxurious master suite with double-doors, a custom walk-in closet and a spa-inspired bath featuring a jetted soaking tub, stone shower and dual vanities-an ideal space to relax and unwind. And then theres the backyarda spectacular outdoor paradise that must be seen to be believed. Nestled on a prized oversized lot, enjoy a resort-inspired backyard with a newly resurfaced saltwater pool, elevated spa and soothing waterfall feature. The beautifully landscaped backyard is an entertainer's dream space offering the ideal setting for outdoor dining beneath a custom-built Alumawood patio cover, built-in BBQ, fire pit and elegant paver flooring-all designed for intimate evenings or lively gatherings. Luxury extras include wide-plank wood & natural stone flooring, plantation shutters, electric window shades, crown molding, recessed lighting, fire sprinklers, newer pool equipment and a finished 3-car garage complete with built-in cabinetry and a custom stone-accented driveway. An extraordinary opportunity to own a standout property in Serrano Heights! Truly a must-see.
Additional Information
- View
- Mountain(s), Pool
- Stories
- 1
- Roof
- Tile/Clay
- Cooling
- Central Air
Mortgage Calculator
Listing courtesy of Listing Agent: Michael Kazaz (714-225-0070) from Listing Office: BHHS CA Properties.

This information is deemed reliable but not guaranteed. You should rely on this information only to decide whether or not to further investigate a particular property. BEFORE MAKING ANY OTHER DECISION, YOU SHOULD PERSONALLY INVESTIGATE THE FACTS (e.g. square footage and lot size) with the assistance of an appropriate professional. You may use this information only to identify properties you may be interested in investigating further. All uses except for personal, non-commercial use in accordance with the foregoing purpose are prohibited. Redistribution or copying of this information, any photographs or video tours is strictly prohibited. This information is derived from the Internet Data Exchange (IDX) service provided by San Diego MLS®. Displayed property listings may be held by a brokerage firm other than the broker and/or agent responsible for this display. The information and any photographs and video tours and the compilation from which they are derived is protected by copyright. Compilation © 2025 San Diego MLS®,
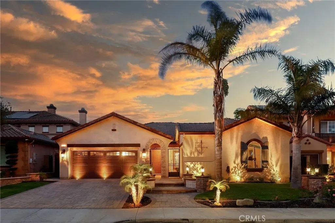
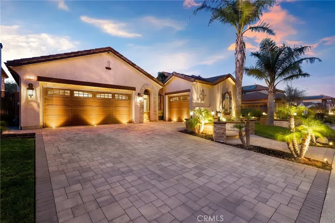
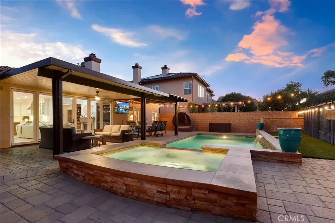
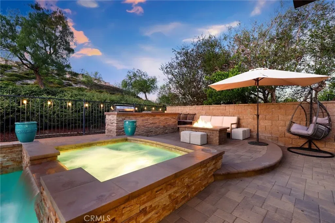
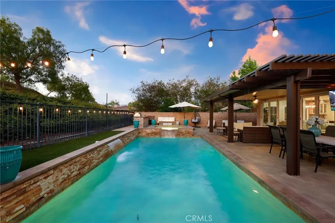
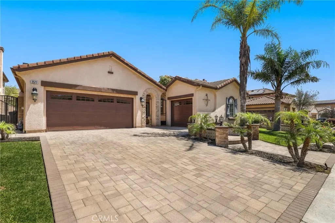
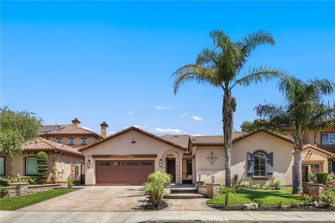
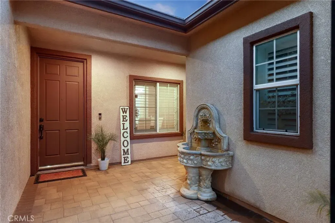
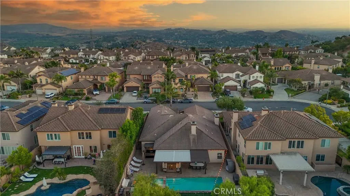
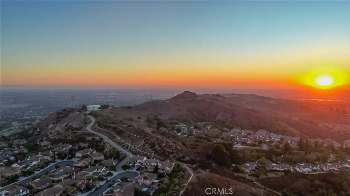
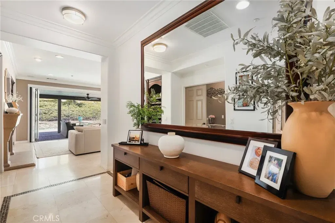
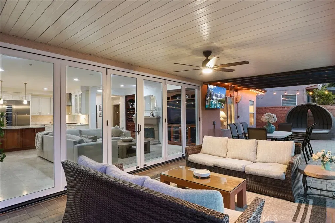
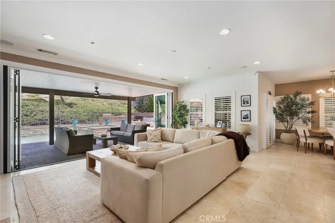
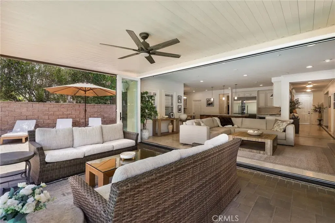
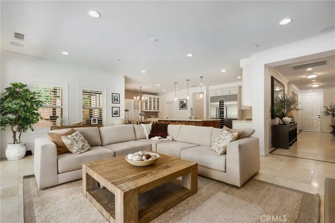
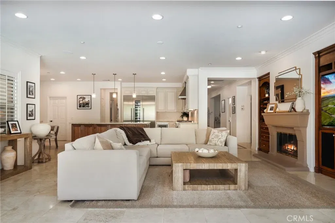
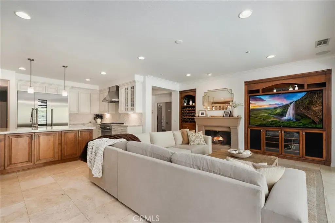
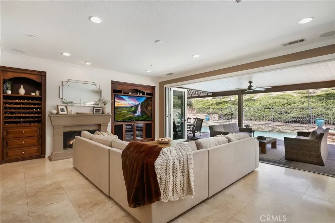
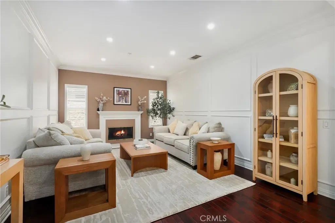
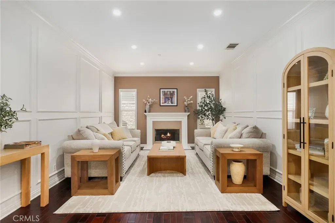
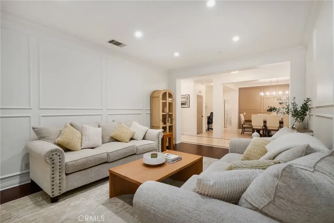
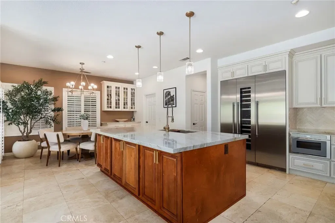
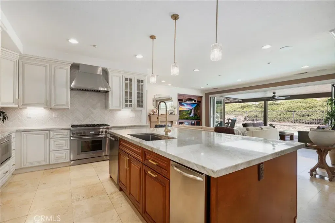
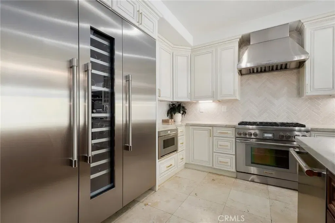
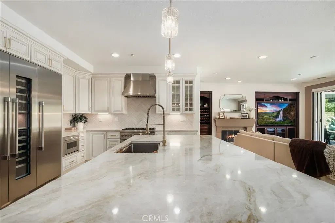
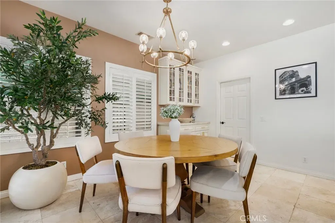
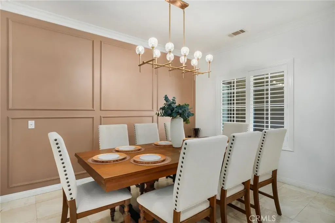
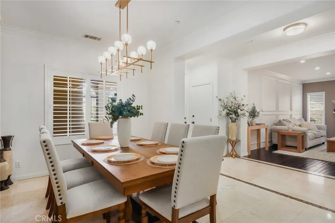
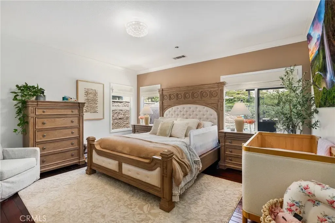
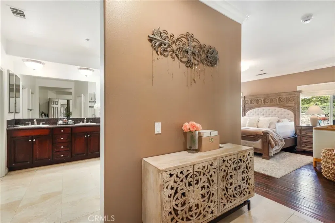
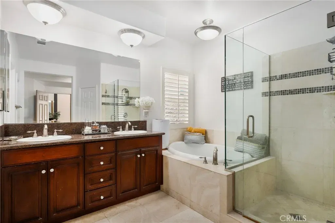
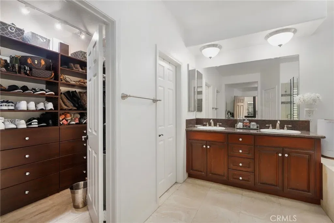
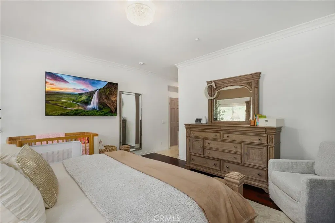
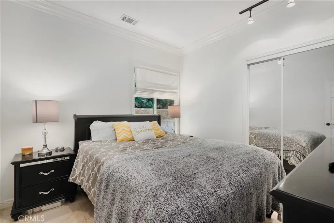
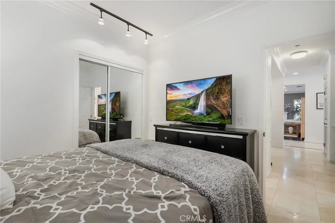
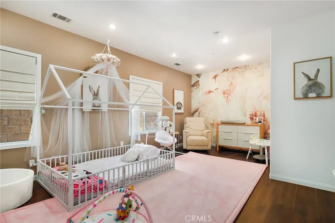
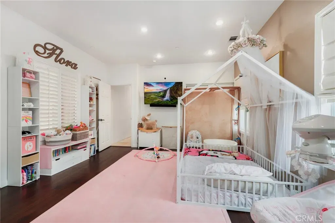
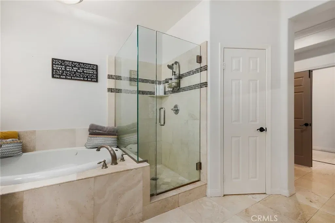
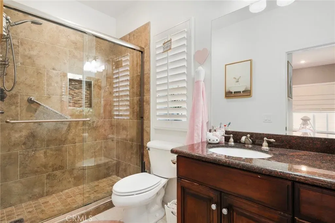
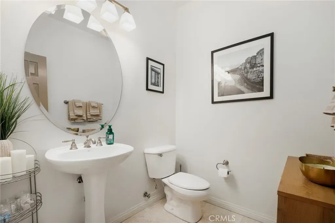
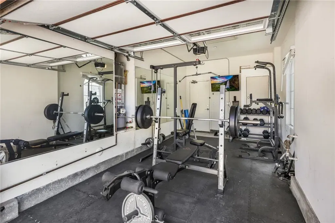
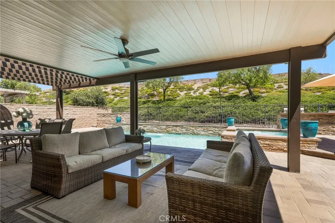
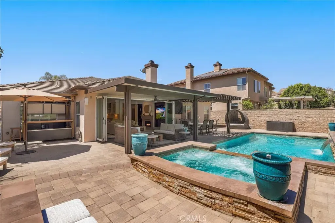
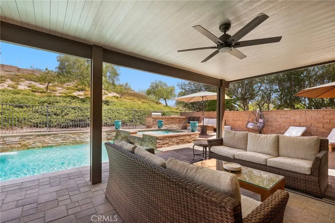
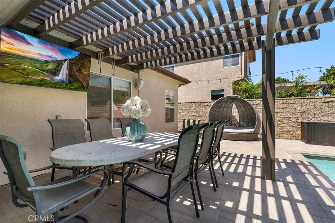
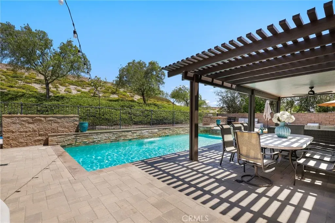
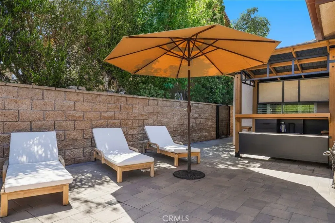
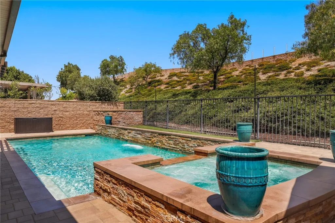
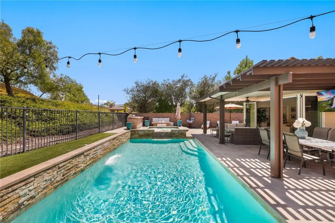
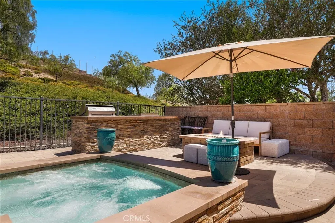
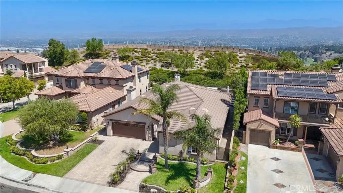
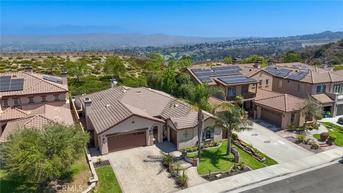
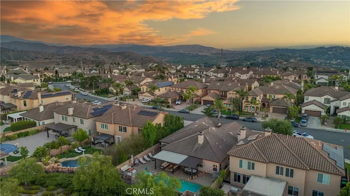
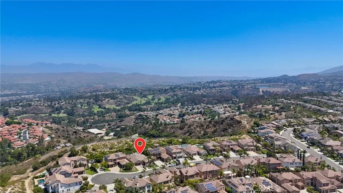
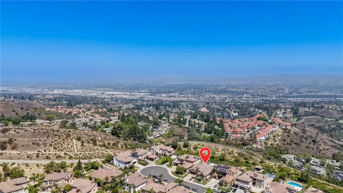
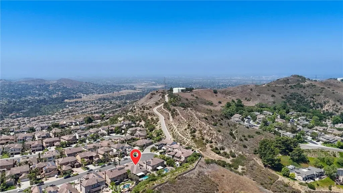
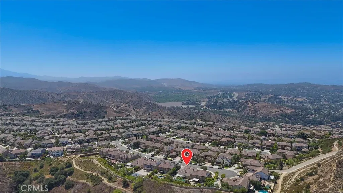
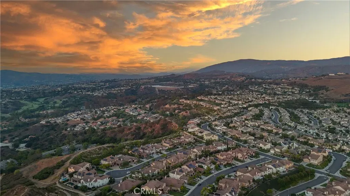
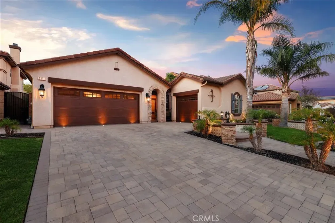
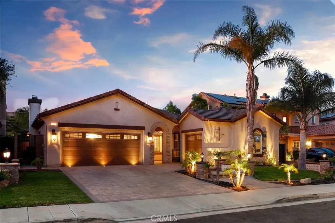
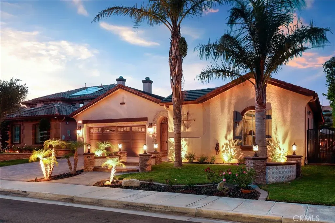
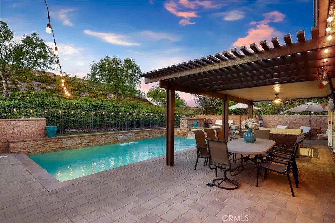
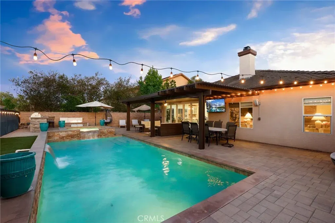
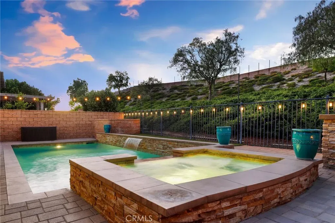
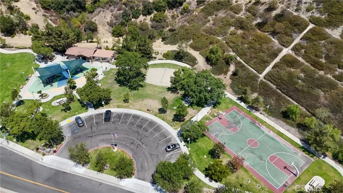
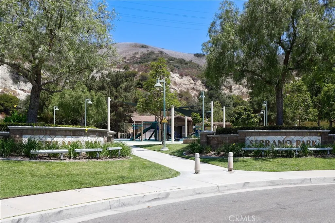
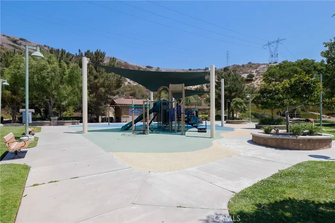
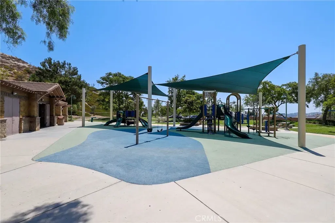
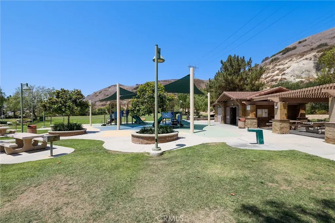
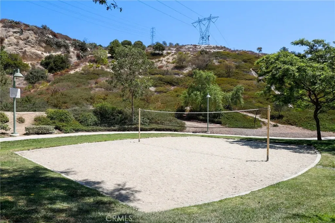
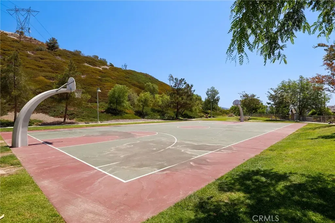
/u.realgeeks.media/murrietarealestatetoday/irelandgroup-logo-horizontal-400x90.png)