2571 N skytop Court, Orange, CA 92867
- $1,985,000
- 3
- BD
- 3
- BA
- 2,557
- SqFt
- List Price
- $1,985,000
- Status
- ACTIVE
- MLS#
- PW25170581
- Bedrooms
- 3
- Bathrooms
- 3
- Living Sq. Ft
- 2,557
- Lot Size(apprx.)
- 13,754
- Property Type
- Single Family Residential
- Year Built
- 2003
Property Description
Gorgeous SINGLE-STORY luxury estate with a pool, perfectly situated on a cut-de-sac in one of the area's best locations, on a premium oversized lot in the scenic hills of Serrano Heights. You'll love coming home to this stunning BELLAGIO model, featuring over $400,000 in high-end upgrades that offer the ultimate in style and comfort. Step into the front courtyard, where a charming fountain sets the tone and invites you into a beautifully finished home filled with refined finishes and a lifestyle thoughtfully crafted to capture your heart and imagination. This 3-BR/2.5-BA home includes a custom primary suite where the original fourth bedroom was combined with the third to create an expansive suite retreat, complete with dual walk-in closets and a beautifully remodeled en-suite bath—easily converted back to a four-bedroom. The gorgeous formal living and dining rooms, complete with a butler's pantry, offer an elegant setting for everything from intimate gatherings to lavish celebrations. The family room boasts custom built-ins, a fireplace, surround sound and a striking wall of folding glass doors that highlight incredible backyard views. The show-stopping chef’s kitchen is a masterpiece in itself—equipped with Thermador stainless appliances, built-in refrigerator and wine cellar, gleaming granite counters with stone backsplash, oversized island with ice machine, walk-in pantry and breakfast nook. The luxurious master suite with double-doors, a custom walk-in closet and a spa-inspired bath featuring a jetted soaking tub, stone shower and dual vanities-an ideal space to relax and unwind. And then there’s the backyard—a spectacular outdoor paradise that must be seen to be believed. Nestled on a prized oversized lot, enjoy a resort-inspired backyard with a newly resurfaced saltwater pool, elevated spa and soothing waterfall feature. The beautifully landscaped backyard is an entertainer's dream space offering the ideal setting for outdoor dining beneath a custom-built Alumawood patio cover, built-in BBQ, fire pit and elegant paver flooring-all designed for intimate evenings or lively gatherings. Luxury extras include wide-plank wood & natural stone flooring, plantation shutters, electric window shades, crown molding, recessed lighting, fire sprinklers, newer pool equipment and a finished 3-car garage complete with built-in cabinetry and a custom stone-accented driveway. An extraordinary opportunity to own a standout property in Serrano Heights! Truly a must-see.
Additional Information
- Pool
- Yes
- View
- Hills, Pool
- Stories
- One Level
- Roof
- Tile
- Cooling
- Yes
- Laundry Location
- Washer Hookup, Gas Dryer Hookup, Inside, Laundry Room
- Patio
- Covered, Enclosed, Front Porch, Patio
Mortgage Calculator
Listing courtesy of Listing Agent: Michael Kazaz (michaelkazazRealEstate@gmail.com) from Listing Office: BHHS CA Properties.
Based on information from California Regional Multiple Listing Service, Inc. as of . This information is for your personal, non-commercial use and may not be used for any purpose other than to identify prospective properties you may be interested in purchasing. Display of MLS data is usually deemed reliable but is NOT guaranteed accurate by the MLS. Buyers are responsible for verifying the accuracy of all information and should investigate the data themselves or retain appropriate professionals. Information from sources other than the Listing Agent may have been included in the MLS data. Unless otherwise specified in writing, Broker/Agent has not and will not verify any information obtained from other sources. The Broker/Agent providing the information contained herein may or may not have been the Listing and/or Selling Agent.
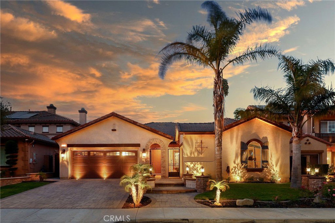
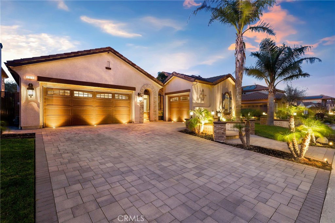
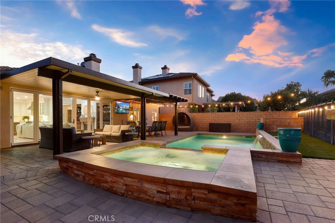
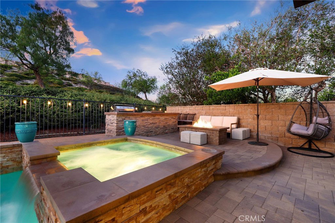
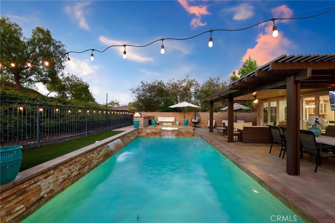
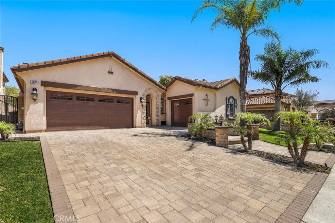
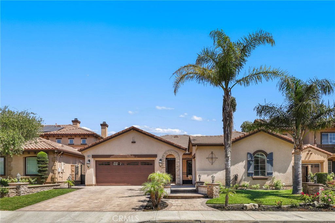
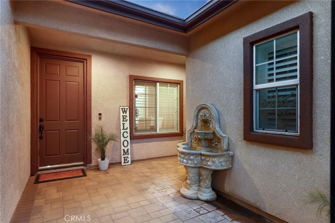
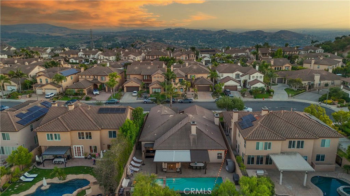
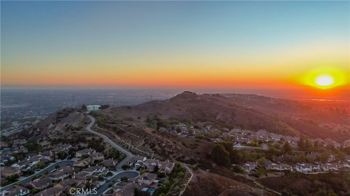
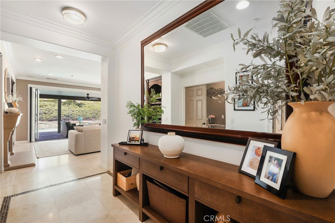
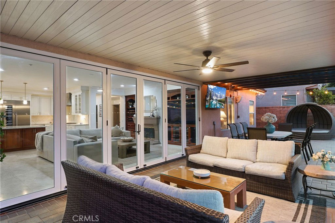
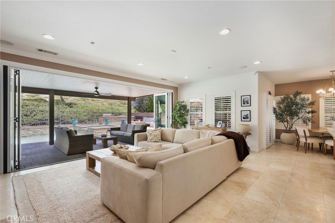
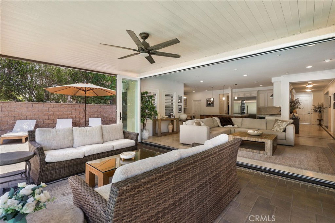
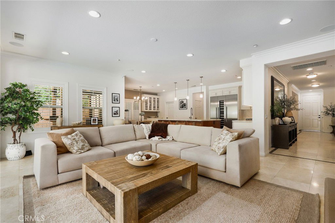
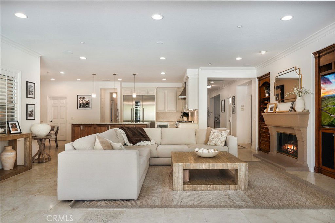
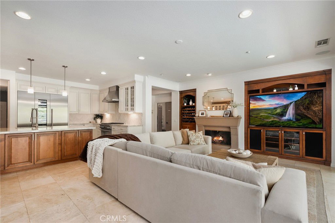
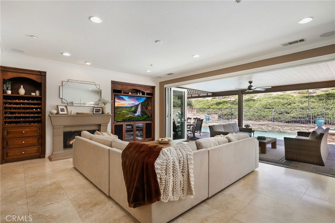
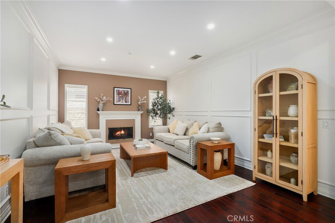
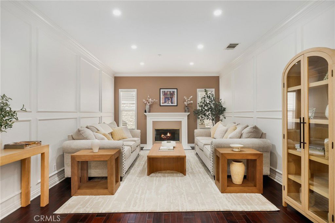
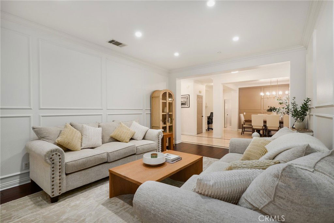
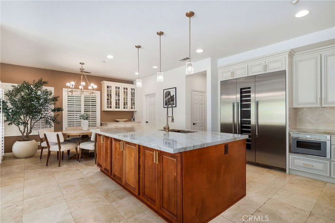
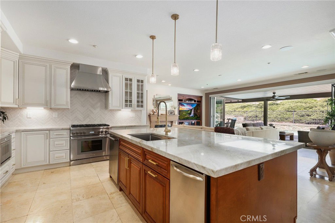
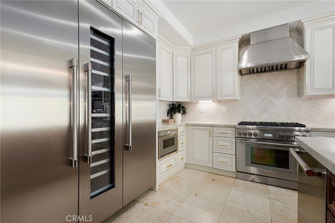
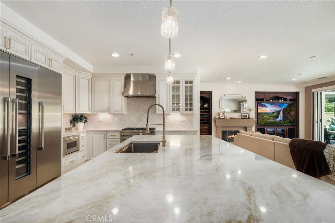
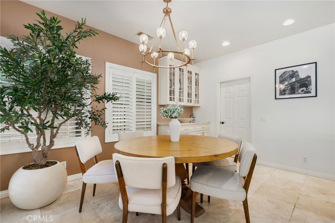
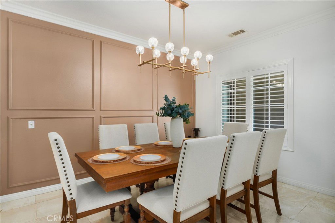
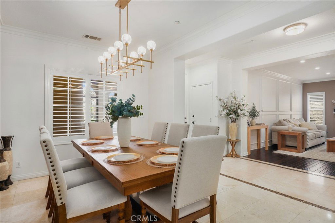
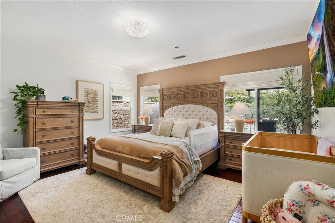
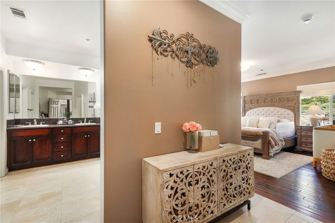
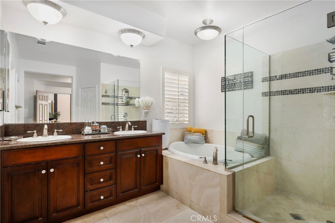
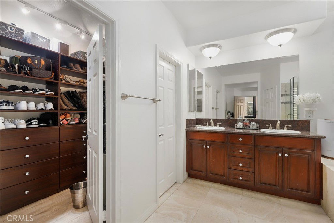
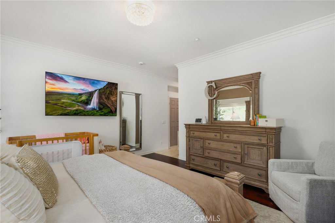
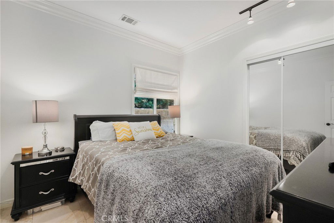
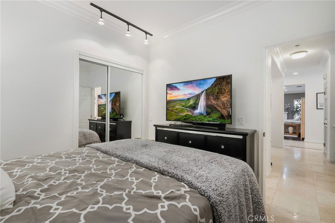
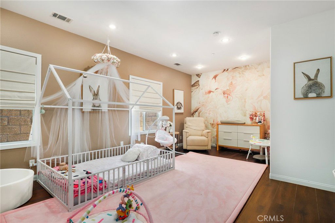
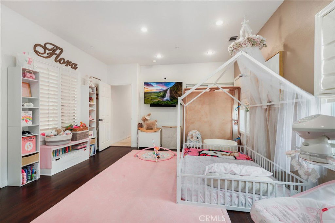
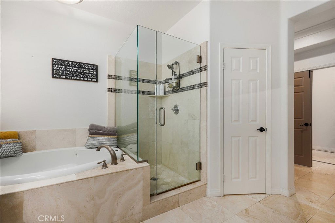
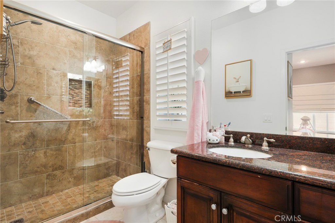
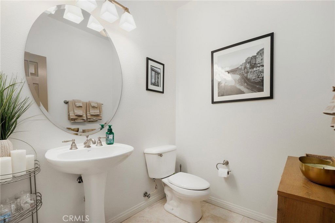
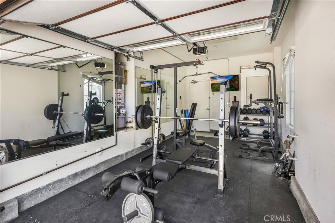
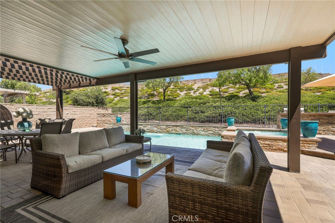
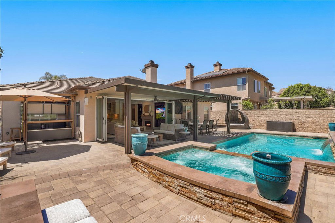
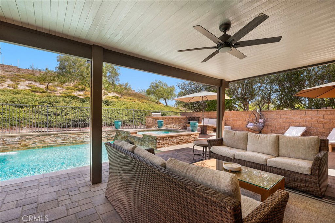
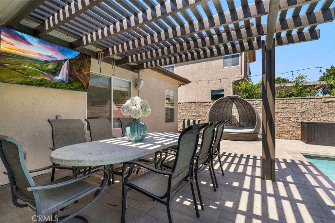
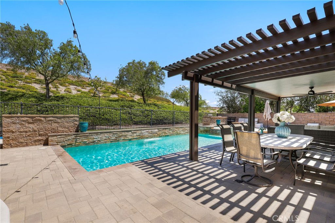
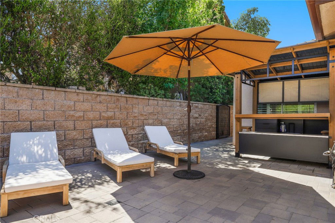
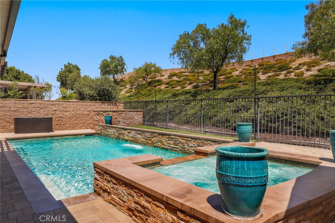
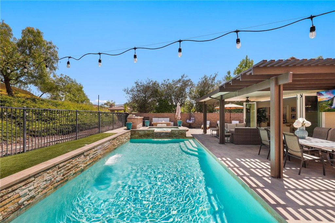
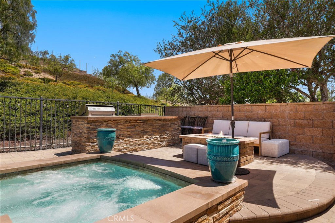
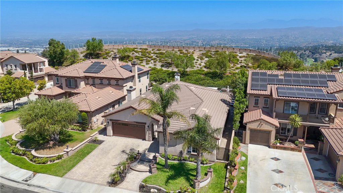
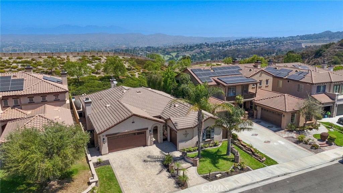
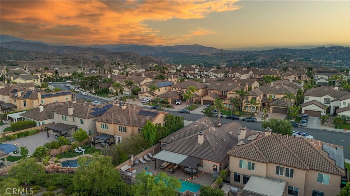
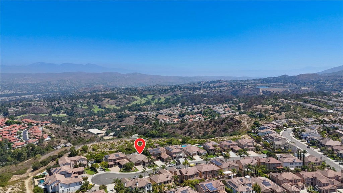
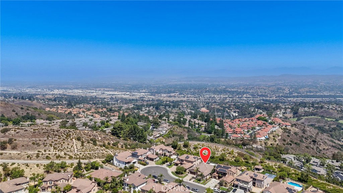
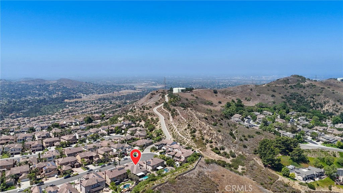
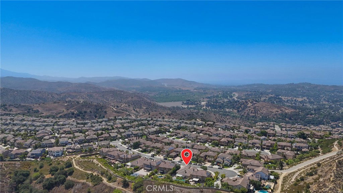
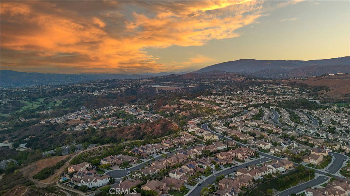
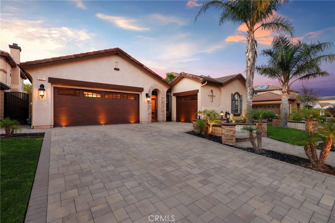
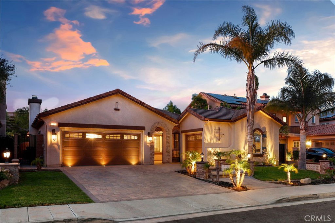
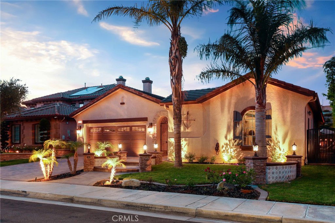
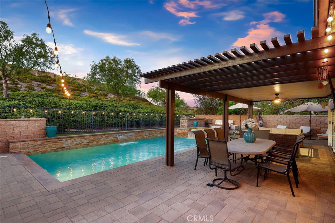
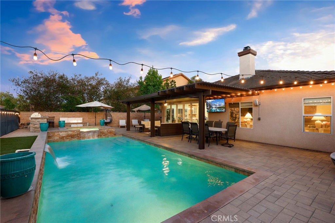
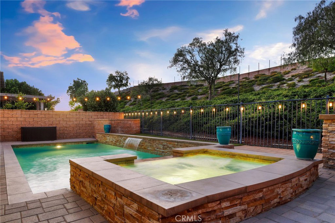
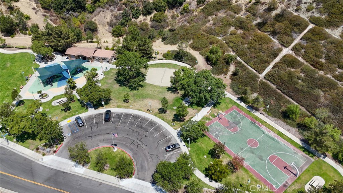
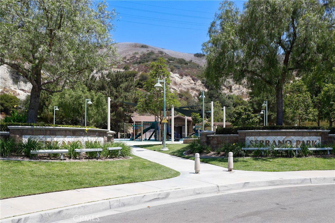
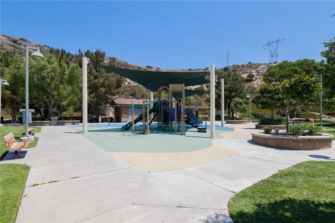
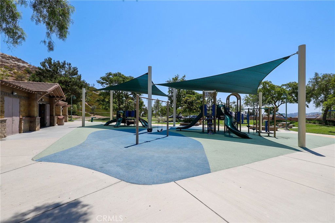
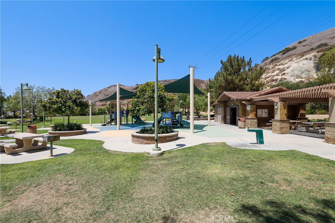
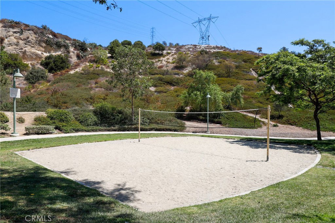
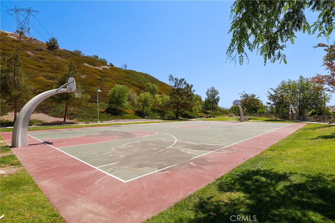
/u.realgeeks.media/murrietarealestatetoday/irelandgroup-logo-horizontal-400x90.png)