10845 Meads, Orange, CA 92869
- $4,500,000
- 6
- BD
- 6
- BA
- 6,294
- SqFt
- List Price
- $4,500,000
- Status
- ACTIVE
- MLS#
- PW25164129
- Bedrooms
- 6
- Bathrooms
- 6
- Living Sq. Ft
- 6,294
- Lot Size(apprx.)
- 46,174
- Property Type
- Single Family Residential
- Year Built
- 1958
Property Description
A rare opportunity awaits in the highly desirable community of Orange Park Acres. This expansive 6,294 square foot estate sits on over an acre of flat, usable land and offers the perfect blend of privacy, versatility, and breathtaking views—ideal for multigenerational living and entertaining. Thoughtfully remodeled and expanded over the years, the home features 6 spacious bedrooms, 6 bathrooms, and multiple flexible living areas—whether hosting gatherings, working from home, or housing extended family. The heart of the home is a beautifully appointed primary kitchen outfitted with high-end Viking appliances, dual dishwashers, a wine refrigerator, and more—designed for both everyday living and large-scale entertaining. In addition, a second fully equipped kitchen, offering incredible flexibility for guest use, catering, or dual-family arrangements. One of the en-suite bedrooms even includes its own private kitchenette, making it ideal for extended stays, an au pair, or in-law quarters. The oversized primary suite is secluded, while the remaining bedrooms & bonus rooms are spread throughout the home. Multiple living and family rooms provide warm, inviting settings for intimate nights in and lively get-togethers. Perfectly oriented on its lot, the home captures a stunning variety of views from nearly every vantage—rolling hills, city lights, glowing sunsets, mature tree-lined roads and walkways, and peaceful treetop panoramas. Equestrian amenities include a fully lit riding arena, two open-air horse stalls, and a dedicated tack room—perfect for horse lovers. Outdoor living is enhanced by multiple patios and terraces, including a scenic view terrace just off the main living area and a private hilltop retreat lovingly known as “The Perch,” where sweeping views of the surrounding landscape create a peaceful escape from the day-to-day. With over 46,000 square feet of land, the possibilities are endless—add a pool, build an ADU or detached studio, or simply enjoy the serenity of the existing mature landscaping and wide open space. An oversized 3-car garage and parking for 15+ vehicles make hosting and day-to-day living incredibly convenient. Located within unincorporated Orange County, this property may offer more flexible zoning and use potential than most standard single-family homes. Whether you envision a personal estate, multigenerational retreat, or an opportunity to live and grow in one of OC's most sought-after equestrian neighborhoods.
Additional Information
- View
- Hills, Neighborhood, Panoramic, Trees/Woods
- Stories
- One Level, Two Levels
- Cooling
- Yes
- Laundry Location
- Inside, Laundry Room, Upper Level
- Patio
- Terrace
Mortgage Calculator
Listing courtesy of Listing Agent: Aaron Mills (AaronSMills@gmail.com) from Listing Office: Compass Newport Beach.
Based on information from California Regional Multiple Listing Service, Inc. as of . This information is for your personal, non-commercial use and may not be used for any purpose other than to identify prospective properties you may be interested in purchasing. Display of MLS data is usually deemed reliable but is NOT guaranteed accurate by the MLS. Buyers are responsible for verifying the accuracy of all information and should investigate the data themselves or retain appropriate professionals. Information from sources other than the Listing Agent may have been included in the MLS data. Unless otherwise specified in writing, Broker/Agent has not and will not verify any information obtained from other sources. The Broker/Agent providing the information contained herein may or may not have been the Listing and/or Selling Agent.
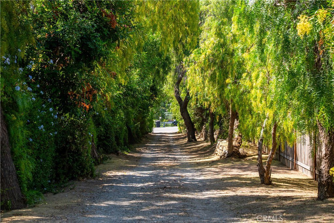
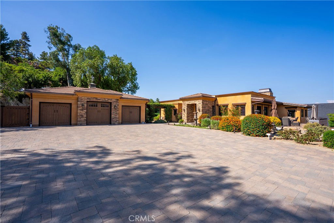
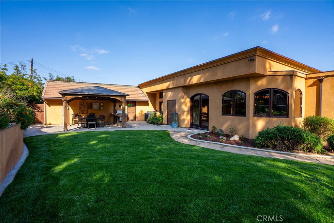
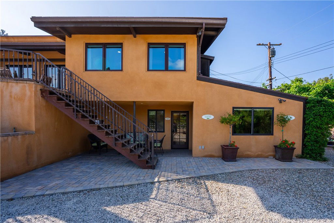
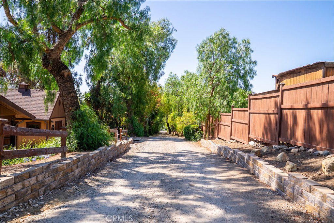
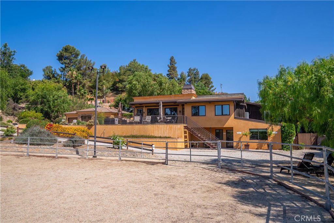
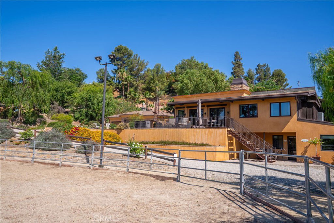
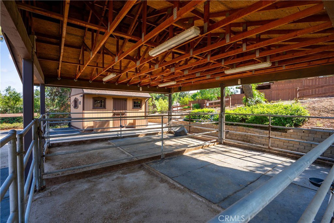
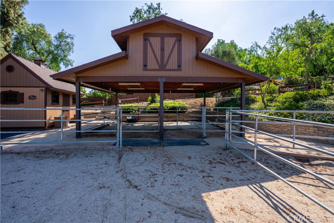
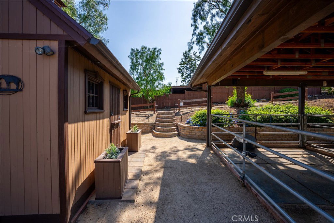
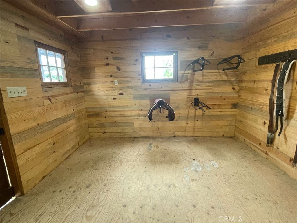
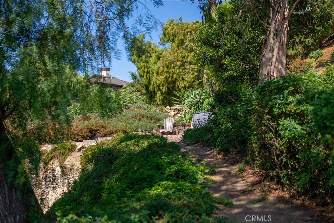
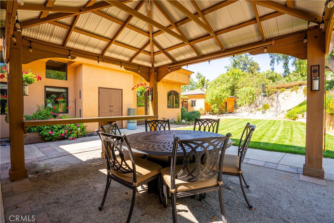
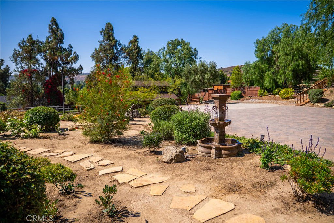
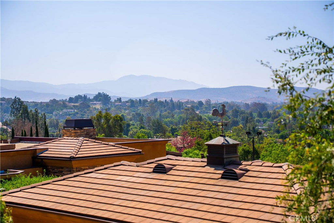
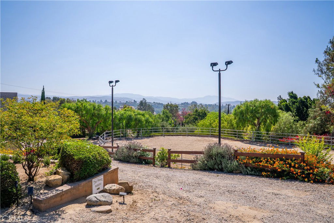
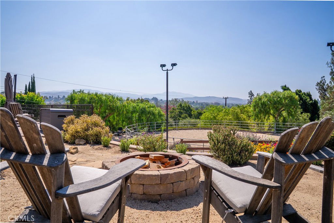
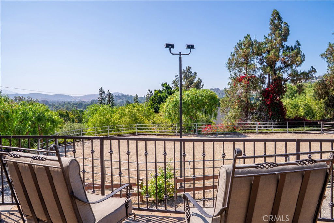
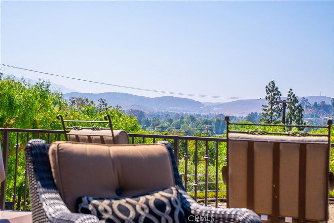
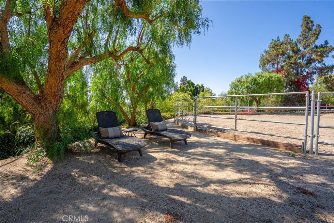
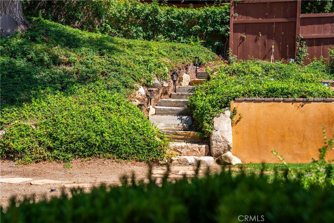
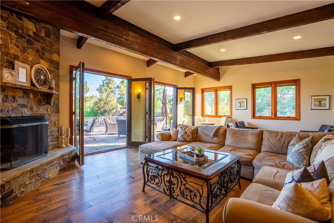
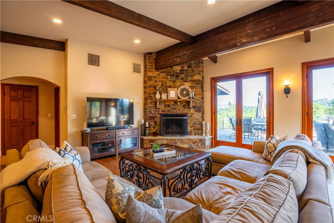
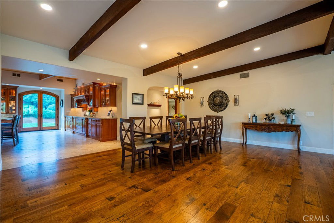
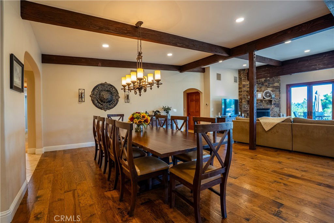
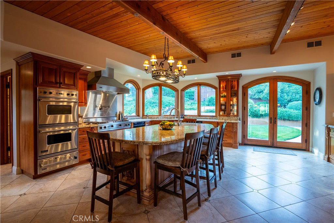
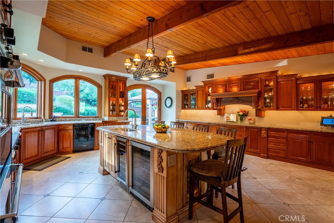
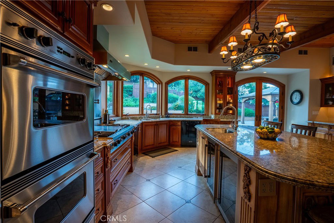
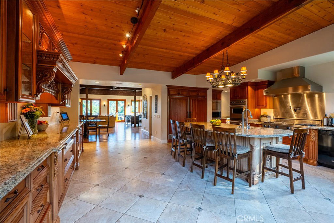
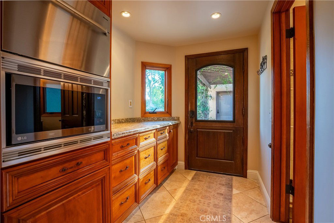
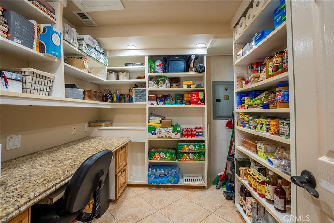
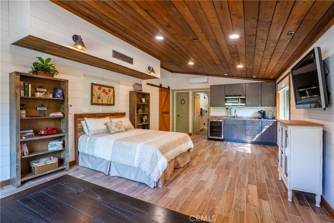
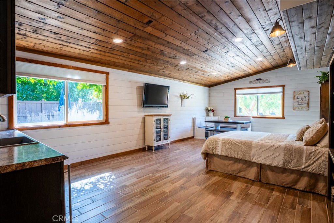
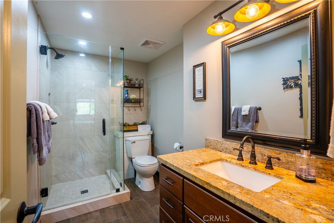
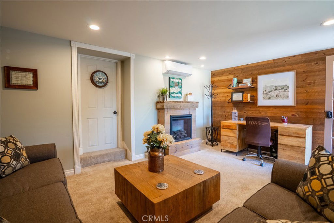
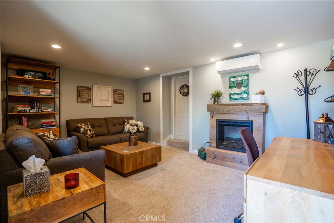
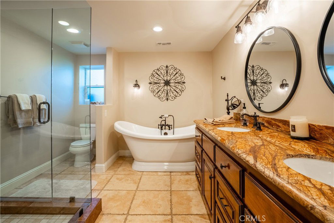
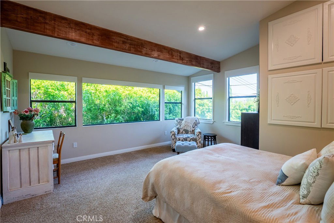
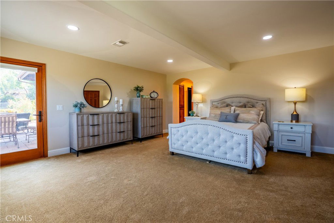
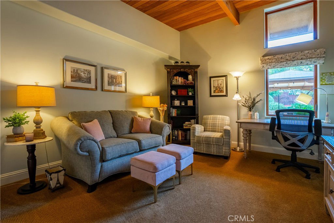
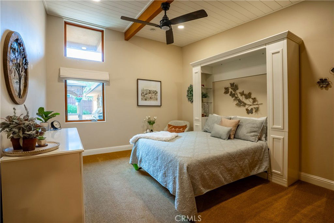
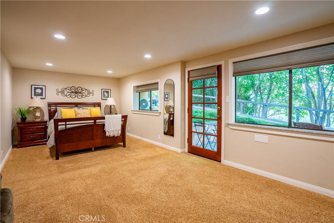
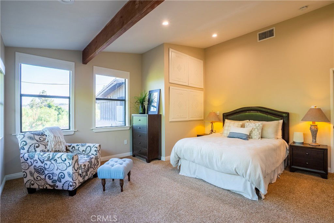
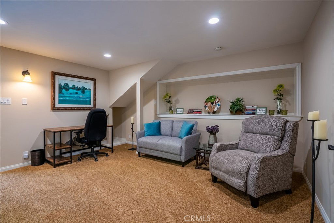
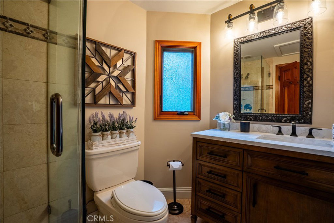
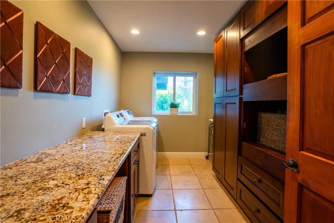
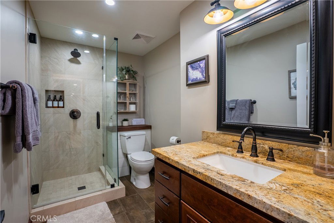
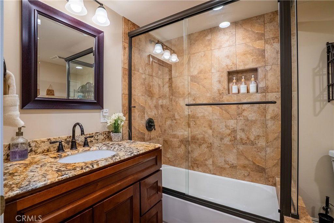
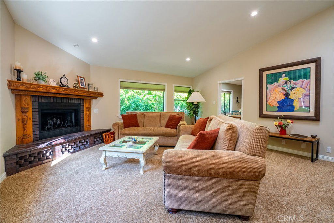
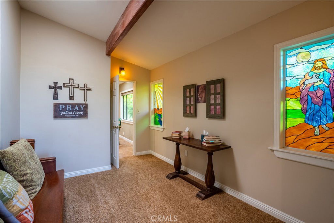
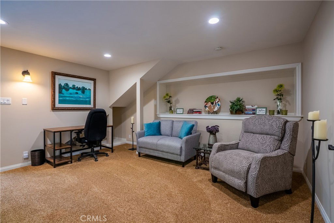
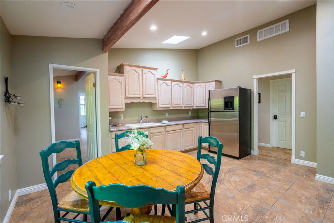
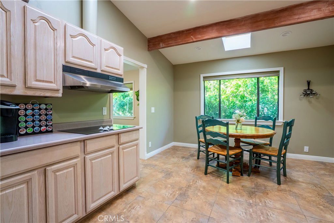
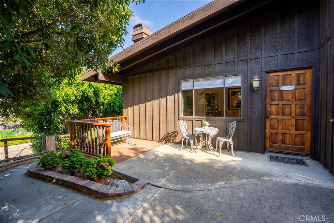
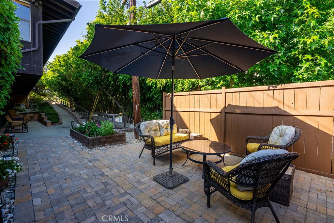
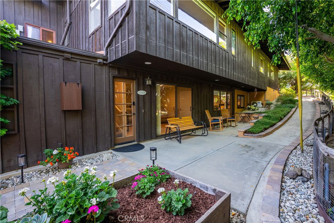
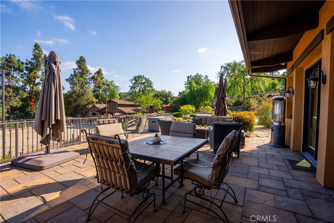
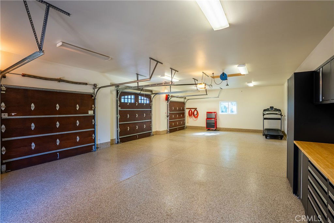
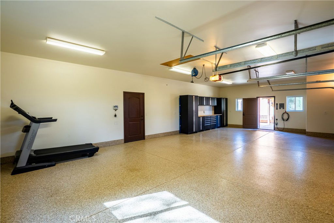
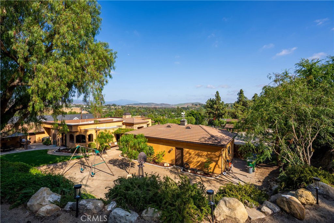
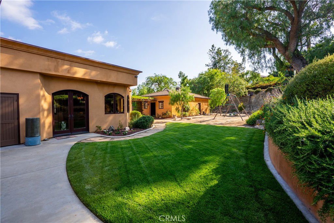
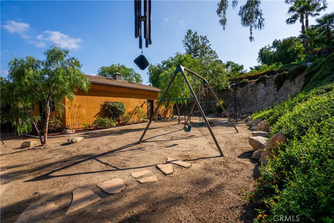
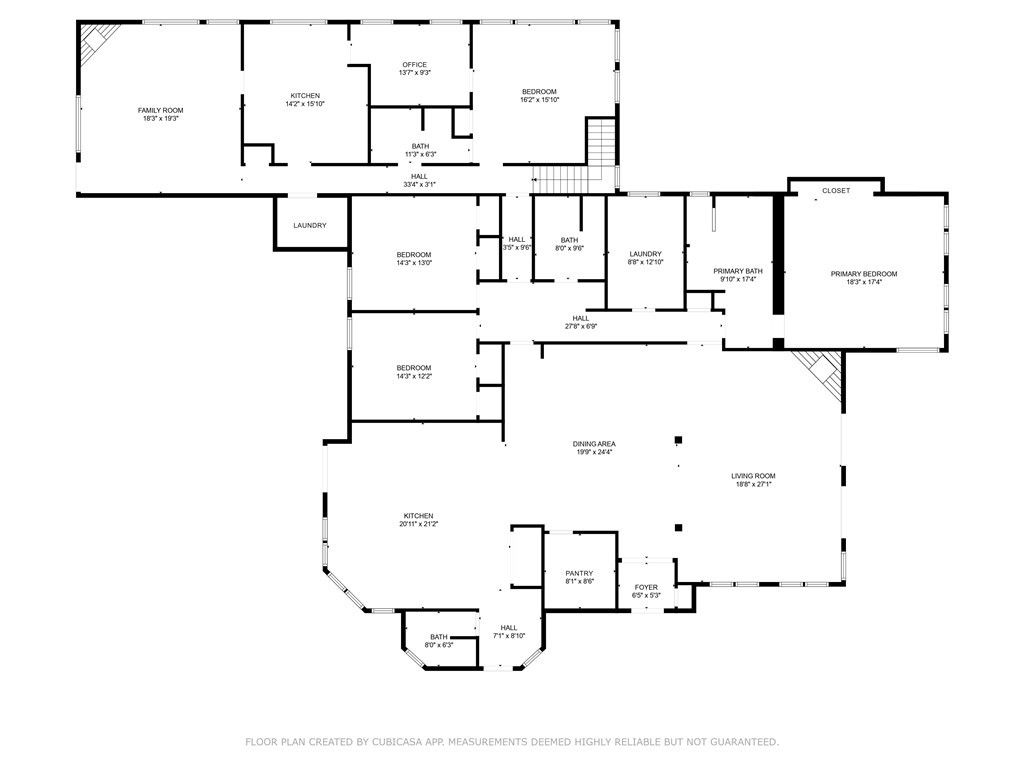
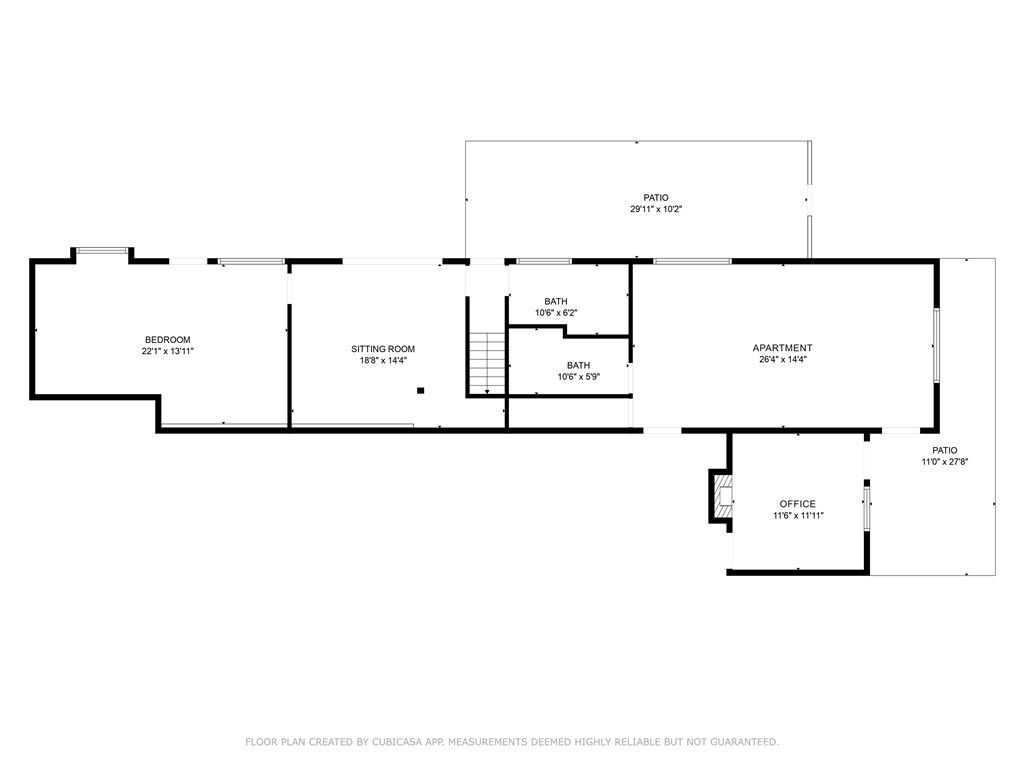
/u.realgeeks.media/murrietarealestatetoday/irelandgroup-logo-horizontal-400x90.png)