199 S Amberwood St, Orange, CA 92869
- $1,499,999
- 4
- BD
- 3
- BA
- 2,370
- SqFt
- List Price
- $1,499,999
- Status
- ACTIVE UNDER CONTRACT
- MLS#
- OC24203725
- Bedrooms
- 4
- Bathrooms
- 3
- Living Sq. Ft
- 2,370
- Property Type
- Single Family Residential
- Year Built
- 1987
Property Description
Don't let this one pass you by! Stunning Two-Story Home in Desirable Santiago Hills Welcome to this beautifully upgraded single-family detached home nestled in the highly sought-after Santiago Hills neighborhood. This spacious two-story residence offers 4 bedrooms and 3 full bathrooms, including a convenient main floor bedroom and bathperfect for guests or multi-generational living. Step inside to a custom tile entry and elegant laminate flooring that flows throughout the main living areas. The formal dining room is ideal for entertaining, while the cozy family room with a fireplace invites relaxation. The chefs kitchen is a true standout, featuring custom cabinetry, a GE Profile dishwasher, GE custom stove/oven with convection, and a sleek custom hoodperfect for culinary enthusiasts. Additional highlights include a dedicated computer alcove, separate laundry room, and a 3-car attached garage complete with two overhead storage areas, pull-down stairs, and custom-finished flooring. Situated on a large private corner lot, the outdoor space is an entertainers dream with a welcoming entry patio with pavers, a spacious backyard featuring paved walkways, a covered custom bar, gazebo-covered dining area, lush grassy lawn, and fruit treesall designed for comfort, privacy, and outdoor enjoyment. Located in a vibrant community with parks, scenic trails, and recreational amenities, and just minutes from top-rated schools, shopping, dining, and more. Dont miss this rare opportunity to own in Santiago Hillsschedule your private tour today! Don't let this one pass you by! Stunning Two-Story Home in Desirable Santiago Hills Welcome to this beautifully upgraded single-family detached home nestled in the highly sought-after Santiago Hills neighborhood. This spacious two-story residence offers 4 bedrooms and 3 full bathrooms, including a convenient main floor bedroom and bathperfect for guests or multi-generational living. Step inside to a custom tile entry and elegant laminate flooring that flows throughout the main living areas. The formal dining room is ideal for entertaining, while the cozy family room with a fireplace invites relaxation. The chefs kitchen is a true standout, featuring custom cabinetry, a GE Profile dishwasher, GE custom stove/oven with convection, and a sleek custom hoodperfect for culinary enthusiasts. Additional highlights include a dedicated computer alcove, separate laundry room, and a 3-car attached garage complete with two overhead storage areas, pull-down stairs, and custom-finished flooring. Situated on a large private corner lot, the outdoor space is an entertainers dream with a welcoming entry patio with pavers, a spacious backyard featuring paved walkways, a covered custom bar, gazebo-covered dining area, lush grassy lawn, and fruit treesall designed for comfort, privacy, and outdoor enjoyment. Located in a vibrant community with parks, scenic trails, and recreational amenities, and just minutes from top-rated schools, shopping, dining, and more. Dont miss this rare opportunity to own in Santiago Hillsschedule your private tour today!
Additional Information
- View
- Mountain(s), Peek
- Stories
- 2
- Roof
- Tile/Clay
- Cooling
- Central Air
Mortgage Calculator
Listing courtesy of Listing Agent: Frank DiLauro (949-500-6365) from Listing Office: Regency Real Estate Brokers.

This information is deemed reliable but not guaranteed. You should rely on this information only to decide whether or not to further investigate a particular property. BEFORE MAKING ANY OTHER DECISION, YOU SHOULD PERSONALLY INVESTIGATE THE FACTS (e.g. square footage and lot size) with the assistance of an appropriate professional. You may use this information only to identify properties you may be interested in investigating further. All uses except for personal, non-commercial use in accordance with the foregoing purpose are prohibited. Redistribution or copying of this information, any photographs or video tours is strictly prohibited. This information is derived from the Internet Data Exchange (IDX) service provided by San Diego MLS®. Displayed property listings may be held by a brokerage firm other than the broker and/or agent responsible for this display. The information and any photographs and video tours and the compilation from which they are derived is protected by copyright. Compilation © 2025 San Diego MLS®,
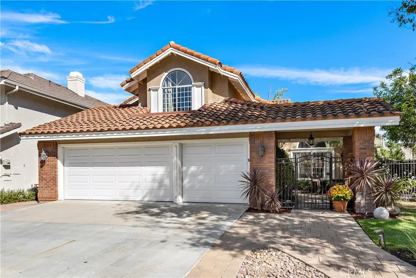
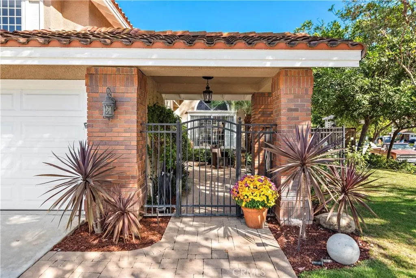
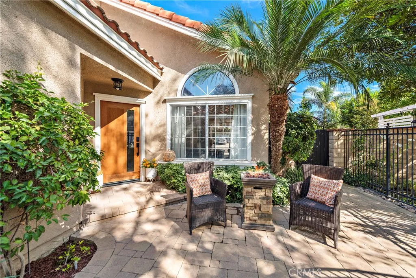
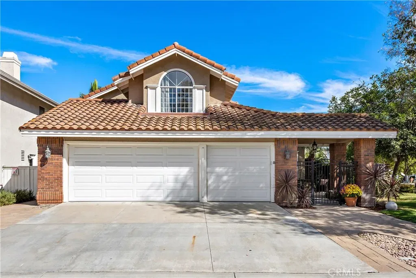
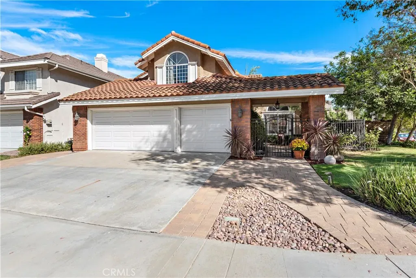
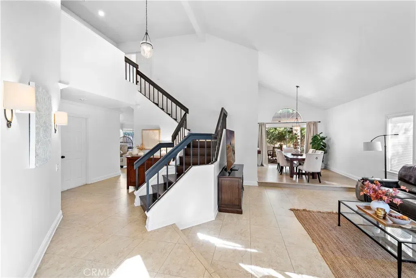
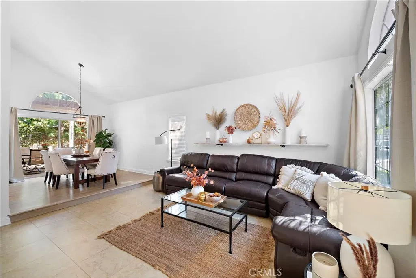
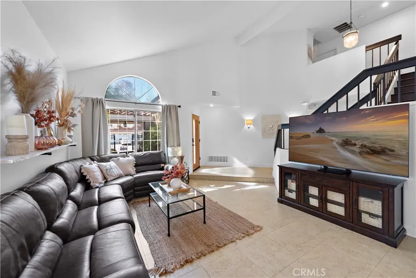
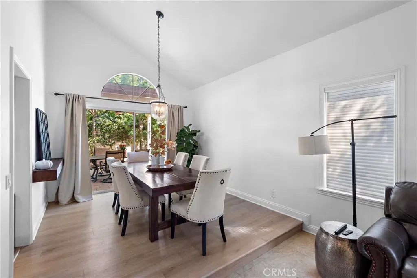
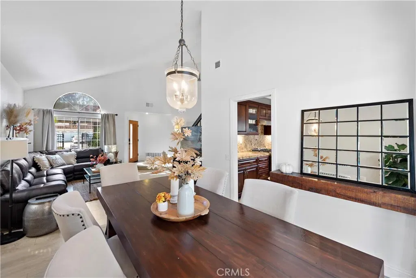
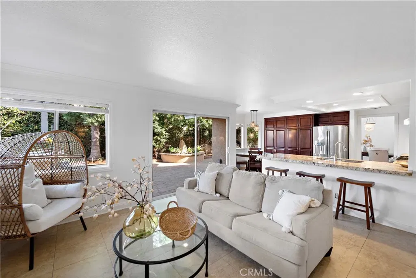
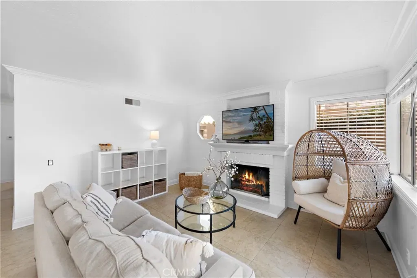
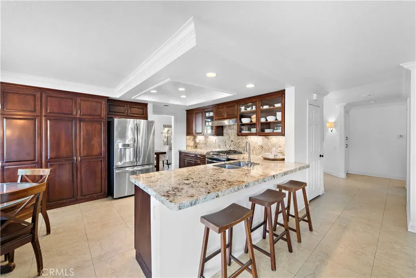
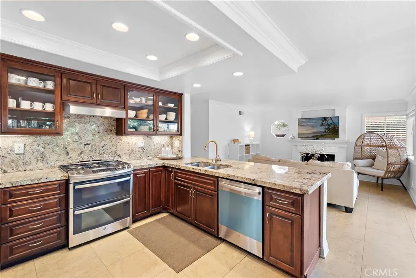
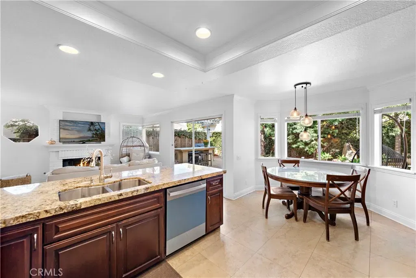
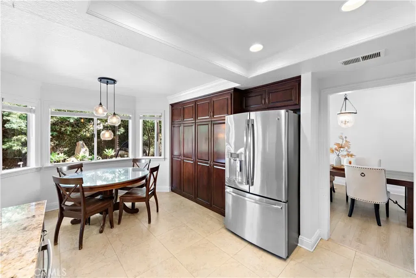
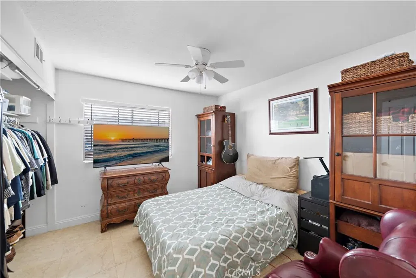
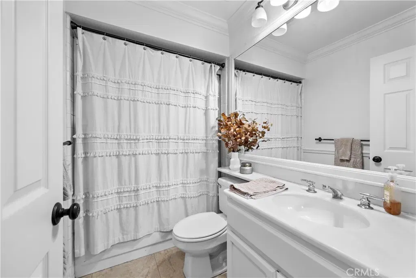
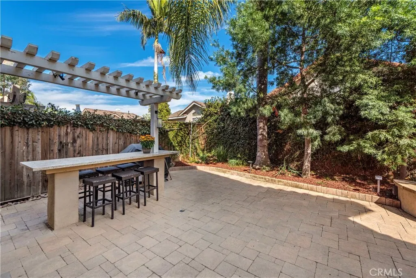
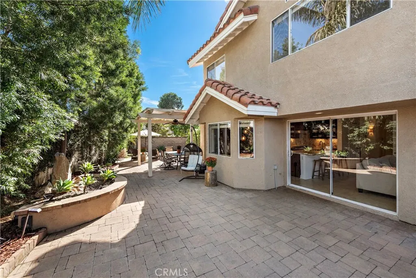
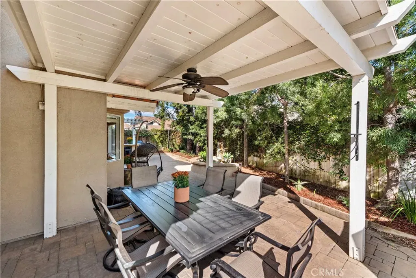
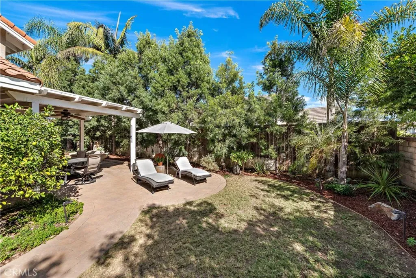
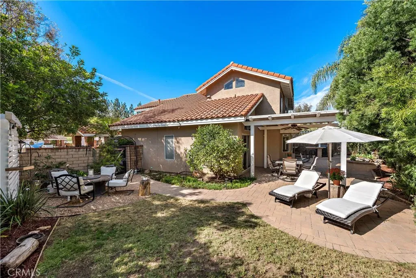
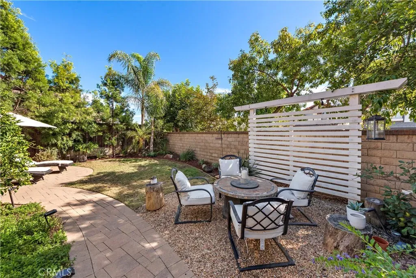
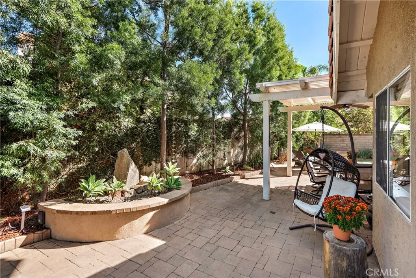
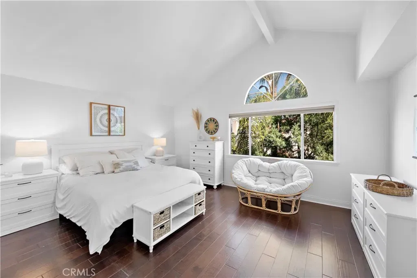
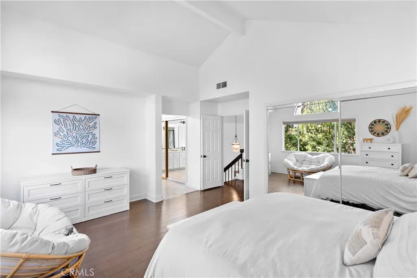
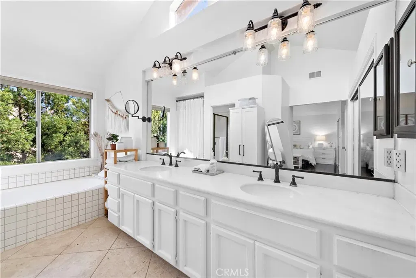
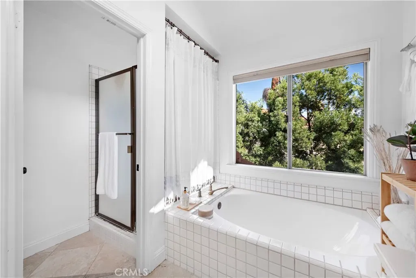
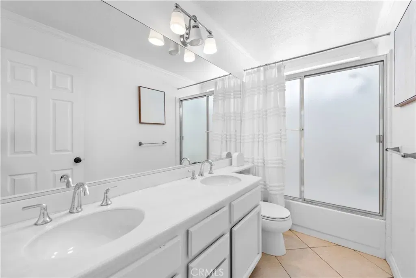
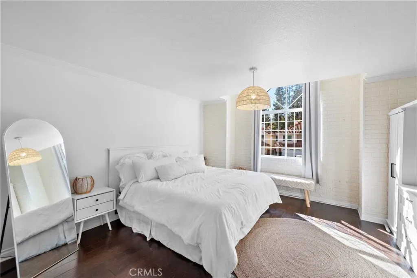
/u.realgeeks.media/murrietarealestatetoday/irelandgroup-logo-horizontal-400x90.png)