3315 E Romelle Ave, Orange, CA 92869
- $1,598,000
- 4
- BD
- 3
- BA
- 2,814
- SqFt
- List Price
- $1,598,000
- Status
- ACTIVE
- MLS#
- PW25151685
- Bedrooms
- 4
- Bathrooms
- 3
- Living Sq. Ft
- 2,814
- Property Type
- Single Family Residential
- Year Built
- 1961
Property Description
Two story pool home ideally located on a desirable cul-de-sac street in east Orange. This home is dripping with curb appeal highlighted by the oversized, FULL LENGTH front porch, new exterior paint and fresh landscaping. Three gable windows adorning the front of the home give this property a modern farmhouse look. Once inside youll immediately notice the massive living room with brand new LVP floors, soaring ceilings and a stately rock fireplace as the focal point. The kitchen is located next to the sizable dining room and has black appliances and granite countertops. First floor bedroom and bathroom are located adjacent to the pool. The first-floor bathroom has been remodeled to accommodate a shower and an accessible tub. Between the first-floor bedroom and 2 car garage there is a large den which has a French door that opens to the pool/backyard. Upstairs you will find the oversized primary bedroom as well as the other two additional bedrooms. The primary bath features a dual vanity and soaking tub. The upstairs hallway bath also has dual vanities and a remodeled shower. With a lot size of 10,300 sf this property has plenty of space for an ADU (buyer to verify with city) and RV parking potential. This is your chance to grab your slice of Orange. Two story pool home ideally located on a desirable cul-de-sac street in east Orange. This home is dripping with curb appeal highlighted by the oversized, FULL LENGTH front porch, new exterior paint and fresh landscaping. Three gable windows adorning the front of the home give this property a modern farmhouse look. Once inside youll immediately notice the massive living room with brand new LVP floors, soaring ceilings and a stately rock fireplace as the focal point. The kitchen is located next to the sizable dining room and has black appliances and granite countertops. First floor bedroom and bathroom are located adjacent to the pool. The first-floor bathroom has been remodeled to accommodate a shower and an accessible tub. Between the first-floor bedroom and 2 car garage there is a large den which has a French door that opens to the pool/backyard. Upstairs you will find the oversized primary bedroom as well as the other two additional bedrooms. The primary bath features a dual vanity and soaking tub. The upstairs hallway bath also has dual vanities and a remodeled shower. With a lot size of 10,300 sf this property has plenty of space for an ADU (buyer to verify with city) and RV parking potential. This is your chance to grab your slice of Orange.
Additional Information
- Stories
- 2
- Roof
- Tile/Clay
- Cooling
- Central Air
Mortgage Calculator
Listing courtesy of Listing Agent: Jason Clayton (714-914-3007) from Listing Office: Clayton Properties, Inc..

This information is deemed reliable but not guaranteed. You should rely on this information only to decide whether or not to further investigate a particular property. BEFORE MAKING ANY OTHER DECISION, YOU SHOULD PERSONALLY INVESTIGATE THE FACTS (e.g. square footage and lot size) with the assistance of an appropriate professional. You may use this information only to identify properties you may be interested in investigating further. All uses except for personal, non-commercial use in accordance with the foregoing purpose are prohibited. Redistribution or copying of this information, any photographs or video tours is strictly prohibited. This information is derived from the Internet Data Exchange (IDX) service provided by San Diego MLS®. Displayed property listings may be held by a brokerage firm other than the broker and/or agent responsible for this display. The information and any photographs and video tours and the compilation from which they are derived is protected by copyright. Compilation © 2025 San Diego MLS®,
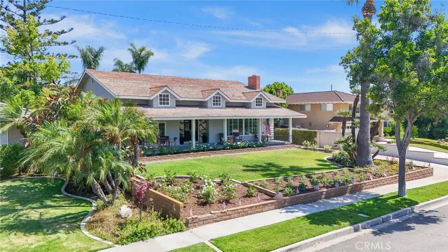
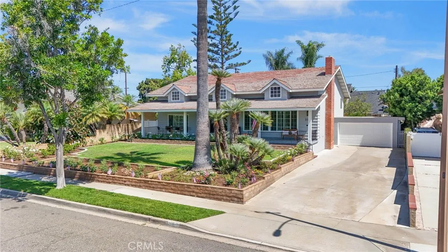
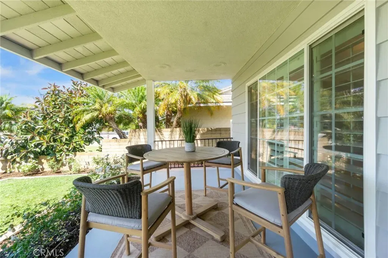
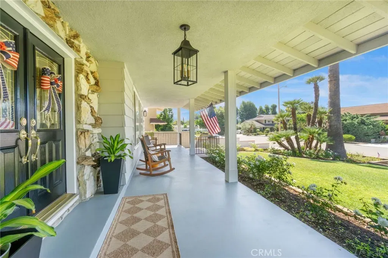
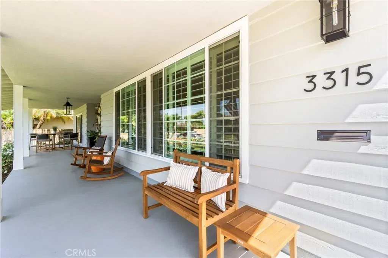
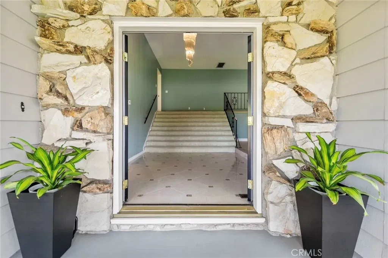
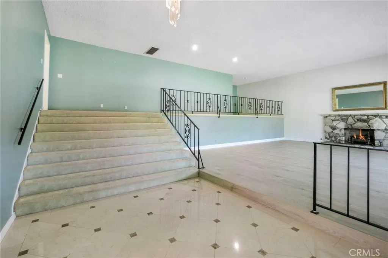
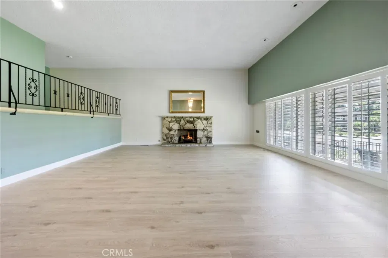
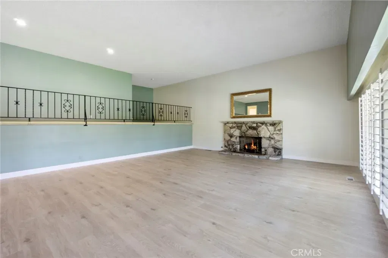
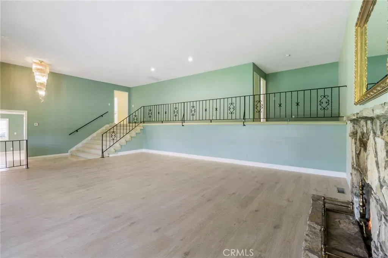
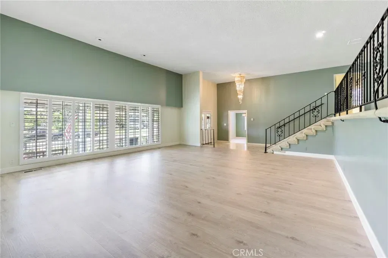
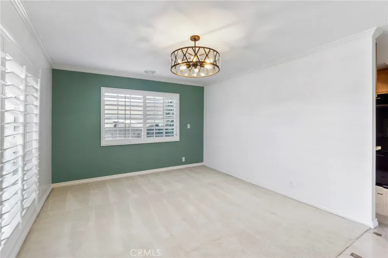
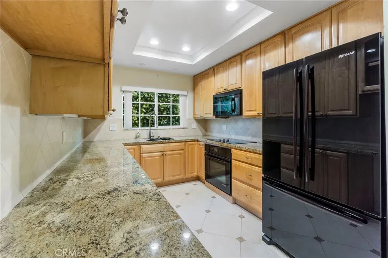
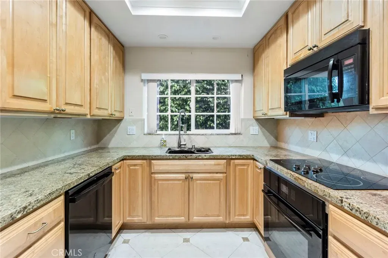
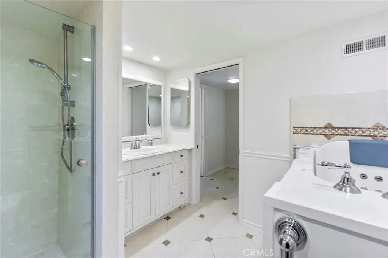
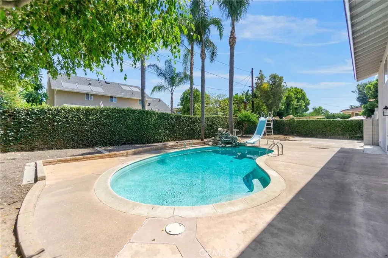
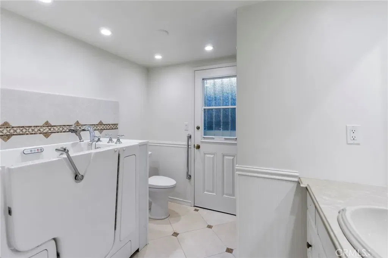
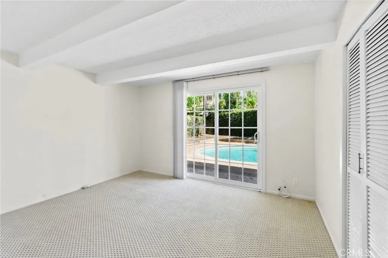
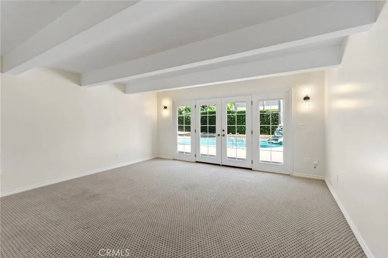
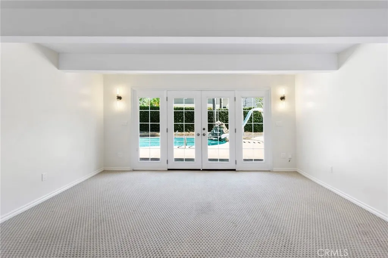
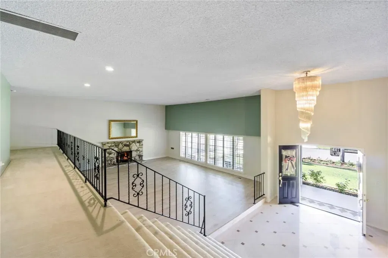
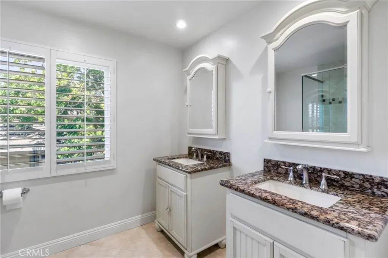
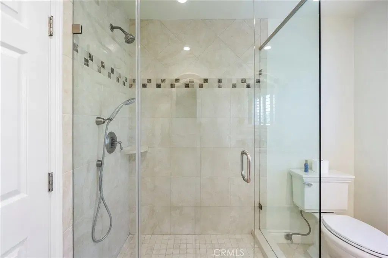
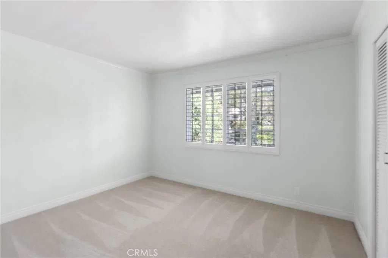
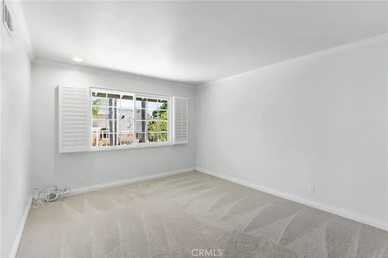
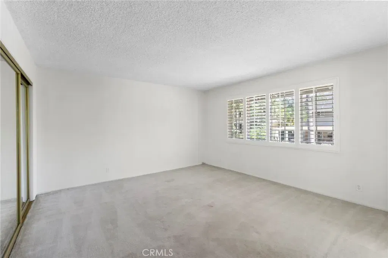
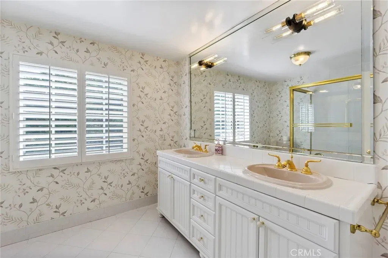
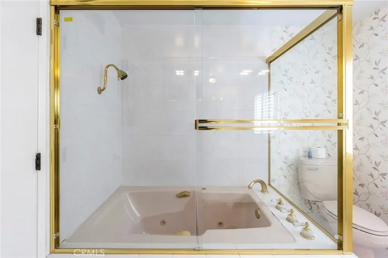
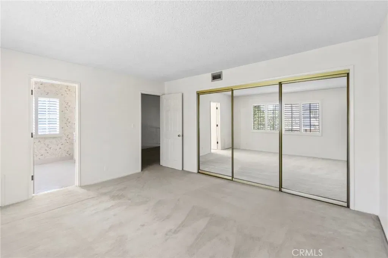
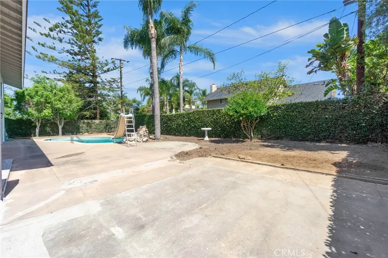
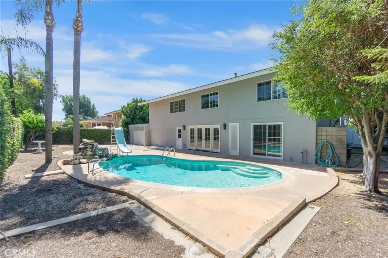
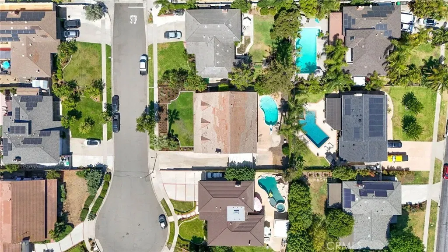
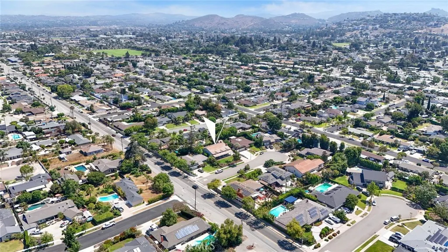
/u.realgeeks.media/murrietarealestatetoday/irelandgroup-logo-horizontal-400x90.png)