2025 N Chouteau St, Orange, CA 92865
- $1,099,900
- 3
- BD
- 2
- BA
- 1,724
- SqFt
- List Price
- $1,099,900
- Status
- ACTIVE
- MLS#
- P1-23059
- Bedrooms
- 3
- Bathrooms
- 2
- Living Sq. Ft
- 1,724
- Property Type
- Single Family Residential
- Year Built
- 1961
Property Description
Eco-Friendly Oasis with Paid-Off Solar Lease!Say goodbye to high energy bills! We're covering the cost of the solar lease--giving you long-term savings for years to come!Inside, you'll discover a bright and beautifully designed home featuring three spacious bedrooms, including a private primary suite with a luxurious en-suite bathroom and a relaxing whirlpool tub. The PURE Elements Healthy Home Water Filtration System, installed in 2017, provides clean, filtered water throughout the entire home.Step outside to an expansive backyard that's perfect for entertaining and everyday living. A covered patio sets the stage for outdoor gatherings, while the lush lawn offers plenty of room for kids and pets to play. The shed has electricity which makes it ideal for a home office, creative studio, She-Shed, or Man Cave.The property also features a circular driveway, RV parking, an attached one-car garage, and a shaded carport.Families will appreciate being in a highly desirable, top-rated school district.Located minutes from Chapman University, the historic Orange Circle, Disneyland, and Angel Stadium. Eco-Friendly Oasis with Paid-Off Solar Lease!Say goodbye to high energy bills! We're covering the cost of the solar lease--giving you long-term savings for years to come!Inside, you'll discover a bright and beautifully designed home featuring three spacious bedrooms, including a private primary suite with a luxurious en-suite bathroom and a relaxing whirlpool tub. The PURE Elements Healthy Home Water Filtration System, installed in 2017, provides clean, filtered water throughout the entire home.Step outside to an expansive backyard that's perfect for entertaining and everyday living. A covered patio sets the stage for outdoor gatherings, while the lush lawn offers plenty of room for kids and pets to play. The shed has electricity which makes it ideal for a home office, creative studio, She-Shed, or Man Cave.The property also features a circular driveway, RV parking, an attached one-car garage, and a shaded carport.Families will appreciate being in a highly desirable, top-rated school district.Located minutes from Chapman University, the historic Orange Circle, Disneyland, and Angel Stadium.
Additional Information
- Stories
- 1
- Roof
- Composition
- Cooling
- Central Air
Mortgage Calculator
Listing courtesy of Listing Agent: Lynda Session (626-533-4493) from Listing Office: eXp Realty of Greater Los Angeles.

This information is deemed reliable but not guaranteed. You should rely on this information only to decide whether or not to further investigate a particular property. BEFORE MAKING ANY OTHER DECISION, YOU SHOULD PERSONALLY INVESTIGATE THE FACTS (e.g. square footage and lot size) with the assistance of an appropriate professional. You may use this information only to identify properties you may be interested in investigating further. All uses except for personal, non-commercial use in accordance with the foregoing purpose are prohibited. Redistribution or copying of this information, any photographs or video tours is strictly prohibited. This information is derived from the Internet Data Exchange (IDX) service provided by San Diego MLS®. Displayed property listings may be held by a brokerage firm other than the broker and/or agent responsible for this display. The information and any photographs and video tours and the compilation from which they are derived is protected by copyright. Compilation © 2025 San Diego MLS®,
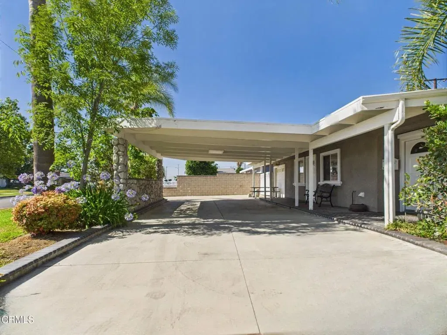
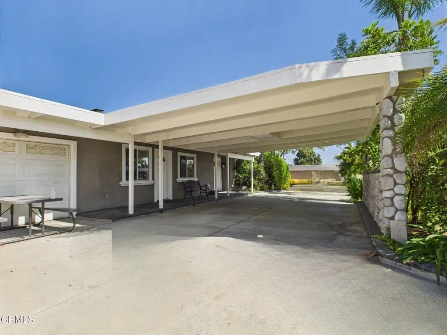
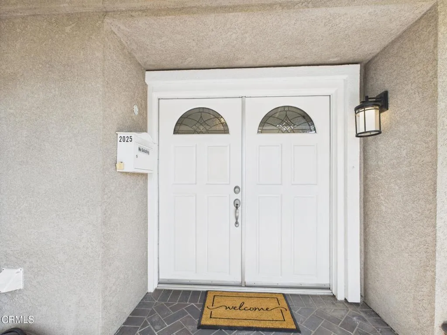
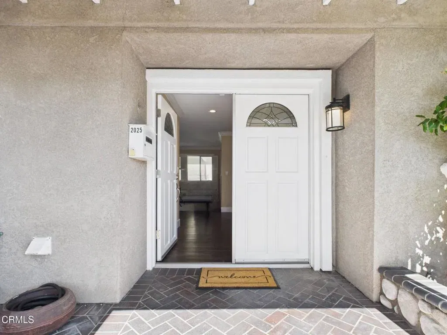
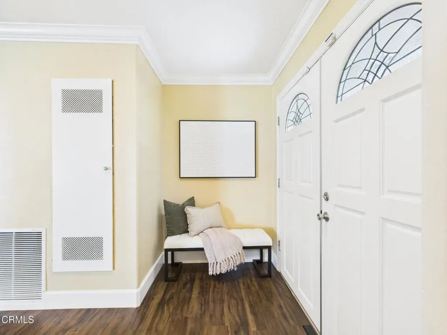
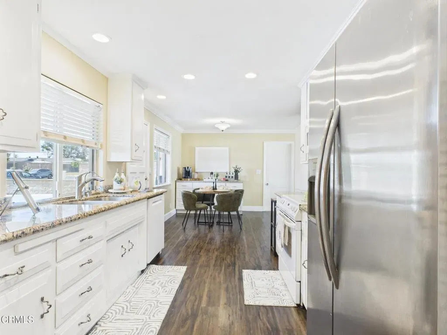
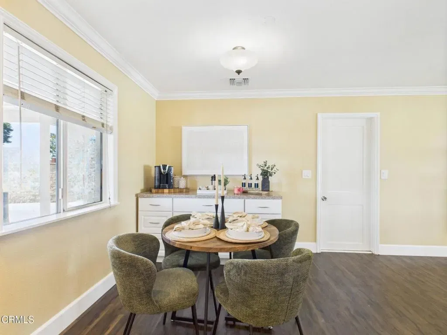
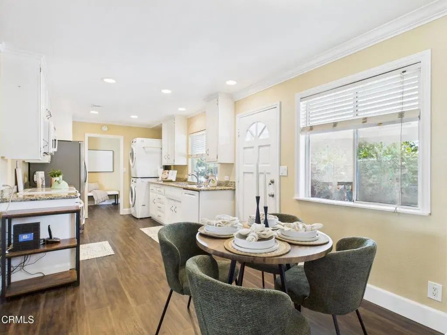
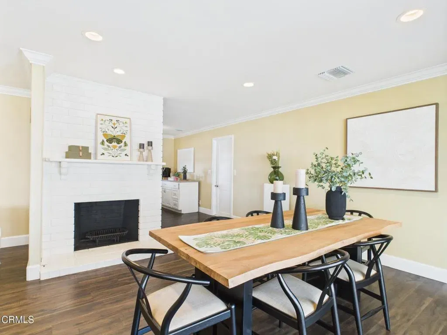
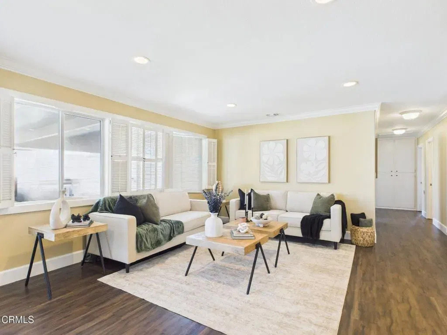
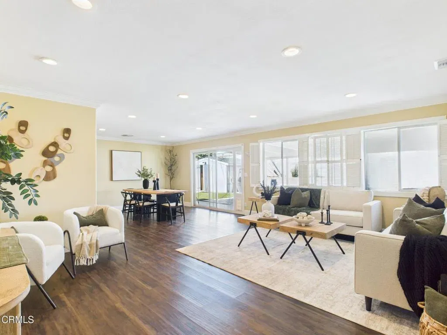
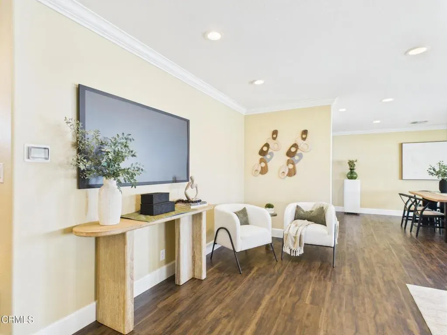
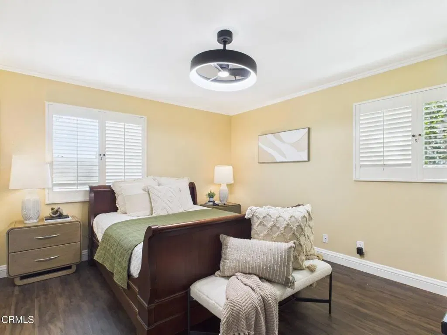
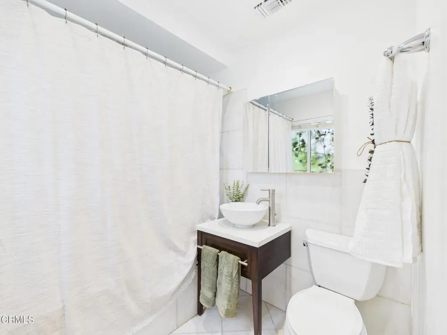
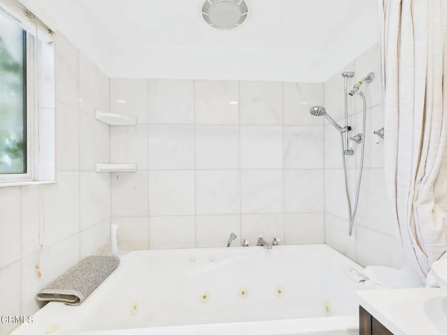
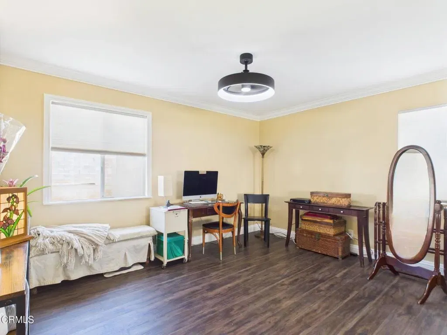
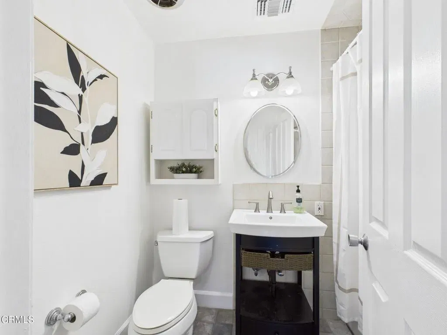
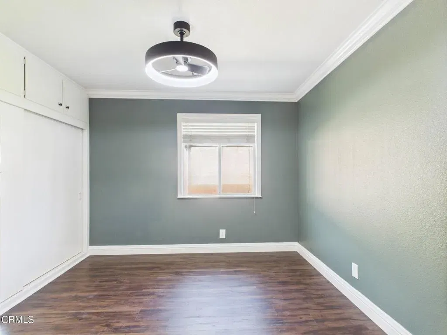
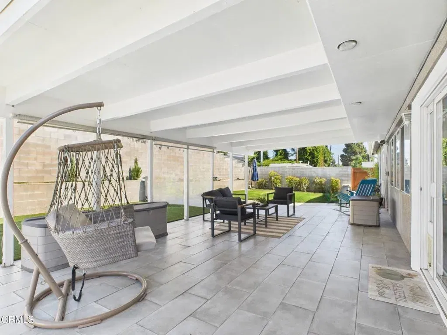
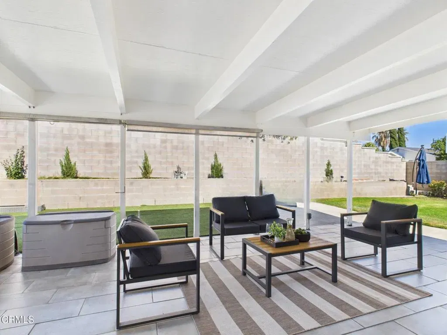
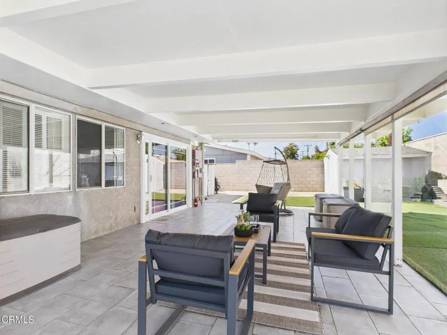
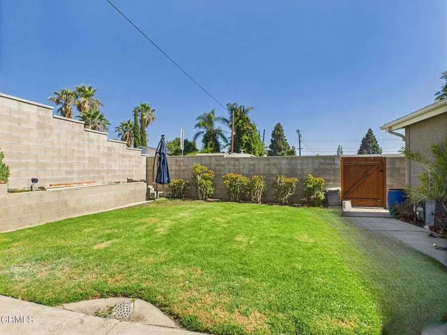
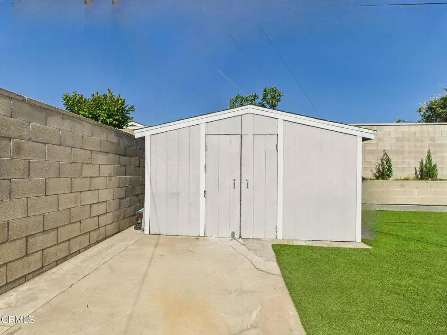
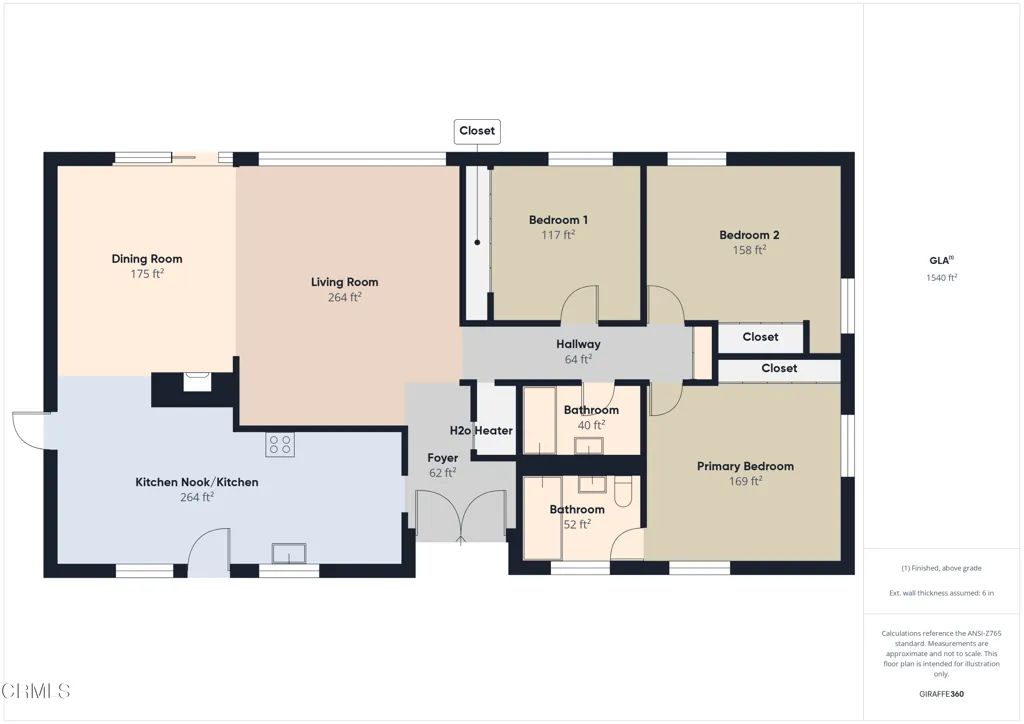
/u.realgeeks.media/murrietarealestatetoday/irelandgroup-logo-horizontal-400x90.png)