2835 E Chestnut Avenue, Orange, CA 92867
- $1,648,000
- 4
- BD
- 3
- BA
- 2,200
- SqFt
- List Price
- $1,648,000
- Price Change
- ▼ $132,000 1756425483
- Status
- ACTIVE
- MLS#
- PW25149917
- Bedrooms
- 4
- Bathrooms
- 3
- Living Sq. Ft
- 2,200
- Lot Size(apprx.)
- 10,440
- Property Type
- Single Family Residential
- Year Built
- 1964
Property Description
***HUGE PRICE REDUCTION***! A “Must See” pool home that boasts much more than 4 bedrooms and 3 baths on a ¼ acre! A fully landscaped yard with shade trees and flowers will greet you. The step-up entry boasts Apricot Madrid tile complimented by a Mahogany Double Door adorned with a Baldwin mortise brass lock handset. Once inside, you will marvel at the immense backyard adorned with 2 covered patios, a new swimming pool, artificial lawn play area, separate sitting areas, a bbq area w/umbrella, and ample space for growing herbs. The back yard is truly an entertainer’s delight complete with landscape lighting. Ask about the usable land adjoining the property. Customized smooth white ceilings with 6” Crown Molding and 6” Base Boards complimented by tan colored walls offer a warm feel. A large picture window in Living Room provides for a cool breeze and a relaxing neighborhood view. The kitchen boasts maple Omega Cabinetry with Italian granite countertops for comfortable seating and ample work space. The updated kitchen adorned with wainscoting and newer appliances offers added seating for sipping wine while enjoying views of the enormous backyard. This tri-level home has a family room, a 3rd bathroom and the 4th bedroom being used as a professional office downstairs. The master bedroom and bedrooms #2, #3 are upstairs with bathrooms featuring marble floors and counters. A locking pool fence (currently down) does come with property. Convenient to award winning Villa Park schools, shopping and restaurants, it is in a prime location serving all your needs. Easy freeway access with local beach only 20 minutes away the home is perfect for a growing family who wants privacy on a 1/4 acre.
Additional Information
- Pool
- Yes
- View
- Hills, Neighborhood, Pool
- Frontage
- City Street
- Stories
- Two Levels
- Roof
- Asphalt, Composition
- Cooling
- Yes
- Laundry Location
- Laundry Chute, Electric Dryer Hookup, Gas Dryer Hookup, Laundry Room
- Patio
- Concrete, Covered, Open, Patio
Mortgage Calculator
Listing courtesy of Listing Agent: Michael Cuervo (mkcrvo@gmail.com) from Listing Office: Northstar Financial.
Based on information from California Regional Multiple Listing Service, Inc. as of . This information is for your personal, non-commercial use and may not be used for any purpose other than to identify prospective properties you may be interested in purchasing. Display of MLS data is usually deemed reliable but is NOT guaranteed accurate by the MLS. Buyers are responsible for verifying the accuracy of all information and should investigate the data themselves or retain appropriate professionals. Information from sources other than the Listing Agent may have been included in the MLS data. Unless otherwise specified in writing, Broker/Agent has not and will not verify any information obtained from other sources. The Broker/Agent providing the information contained herein may or may not have been the Listing and/or Selling Agent.
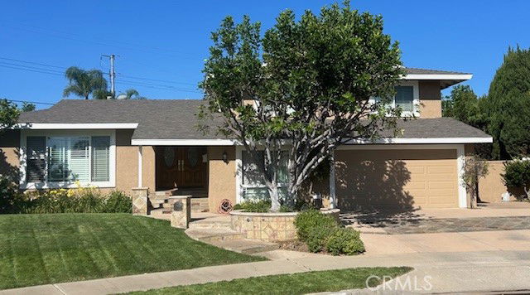
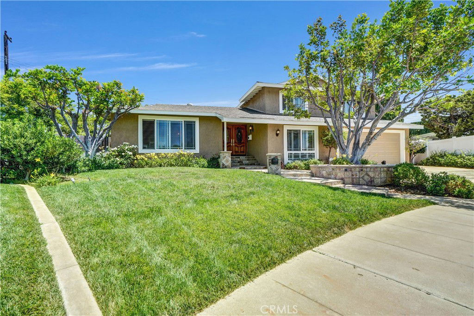
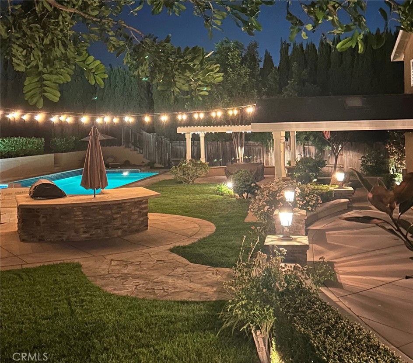
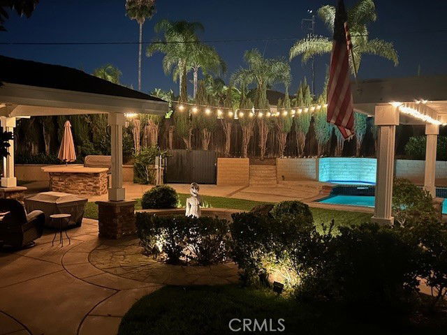
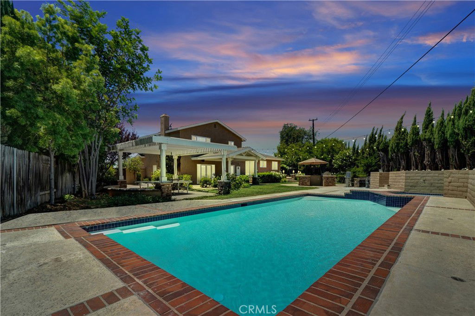
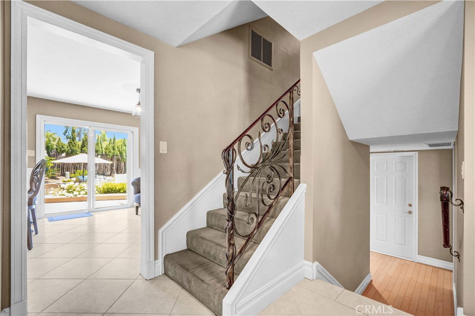
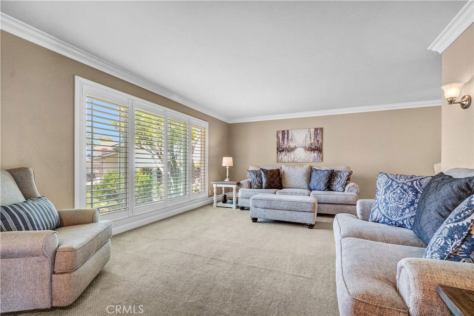
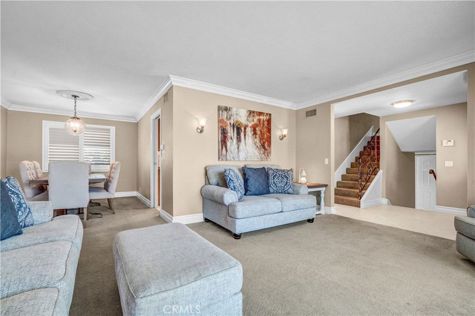
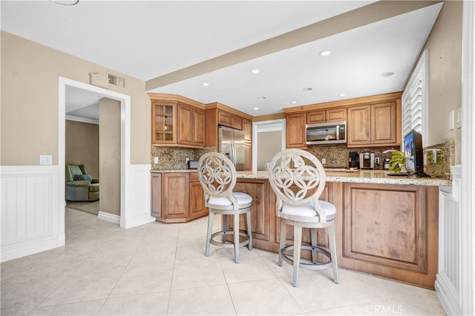
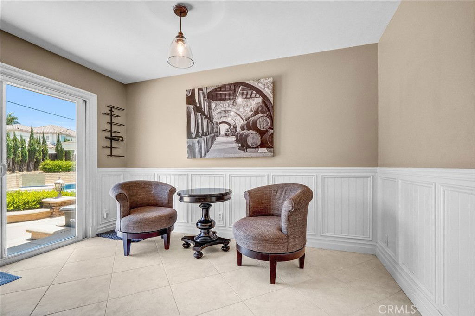
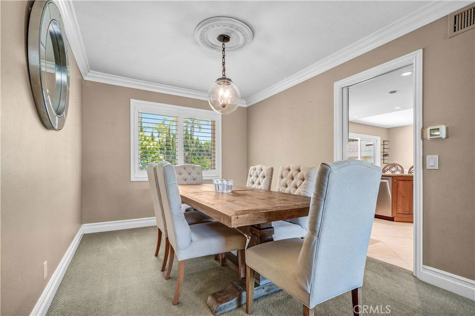
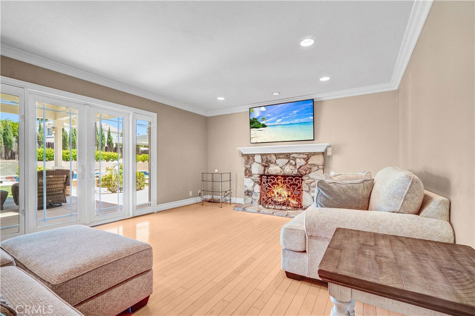
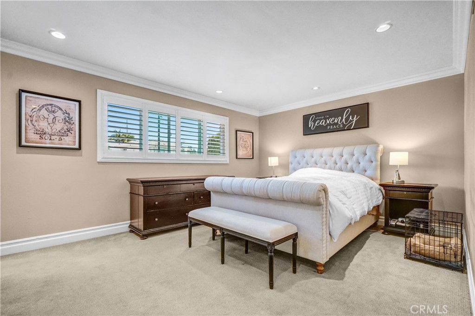
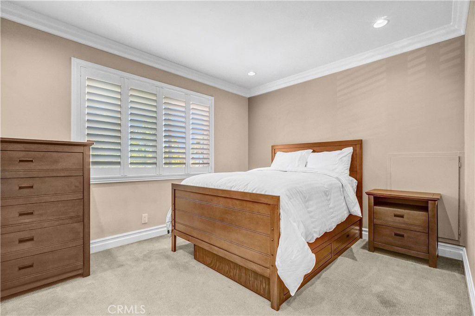
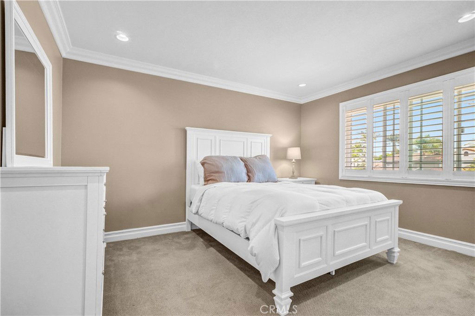
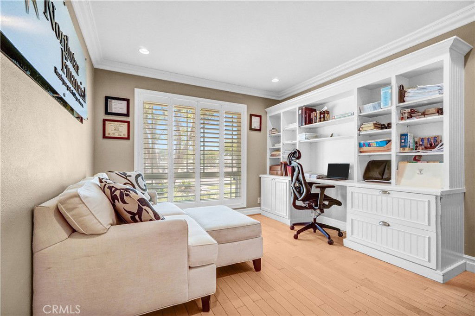
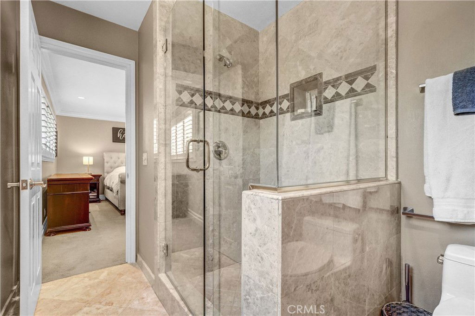
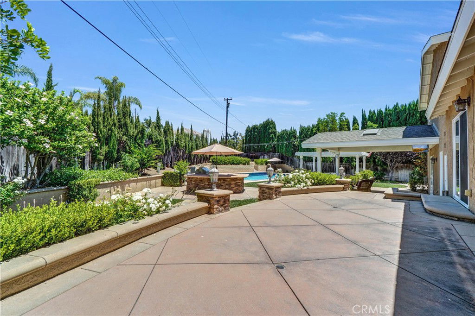
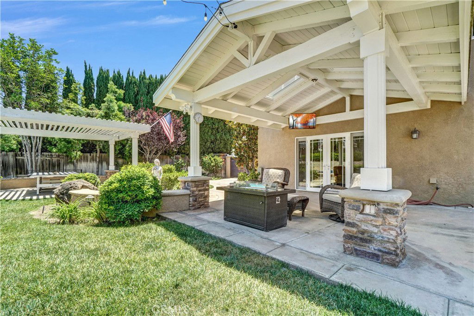
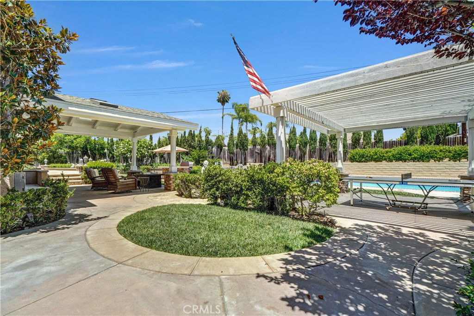
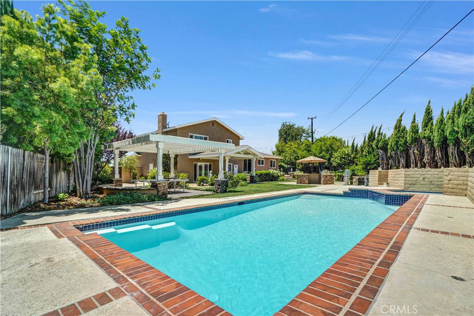
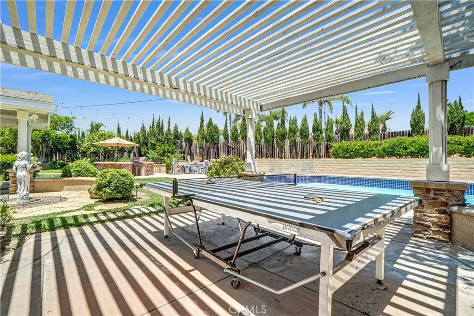
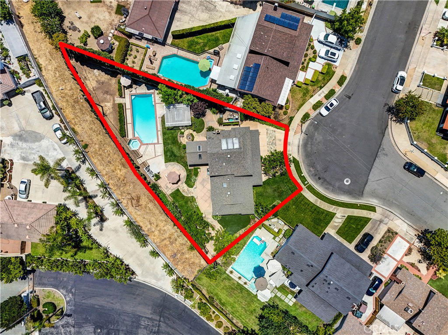
/u.realgeeks.media/murrietarealestatetoday/irelandgroup-logo-horizontal-400x90.png)