1303 E Monroe Avenue, Orange, CA 92867
- $1,049,000
- 3
- BD
- 2
- BA
- 1,273
- SqFt
- List Price
- $1,049,000
- Price Change
- ▼ $50,000 1756252530
- Status
- ACTIVE
- MLS#
- PW25135264
- Bedrooms
- 3
- Bathrooms
- 2
- Living Sq. Ft
- 1,273
- Lot Size(apprx.)
- 6,728
- Property Type
- Single Family Residential
- Year Built
- 1958
Property Description
Remodeled. Refined. Ready to Welcome You Home. Welcome to 1303 E Monroe Ave, a fully reimagined single-story pool home in one of Orange’s most established neighborhoods — where style, comfort, and convenience come together in a beautifully updated space just minutes from Old Towne, Chapman University, and top-tier medical centers. Inside, natural light and open design set the tone. The spacious living room features brand-new flooring and a stunning sandstone fireplace that anchors the space with warmth and sophistication. The kitchen has been fully remodeled with quartz countertops, stainless steel appliances, double-oven and modern cabinetry, creating a seamless flow for cooking, dining, and entertaining. This home offers three generously sized bedrooms, including a private primary suite with French doors that open directly to a private pool — your own tranquil escape. The first guest bedroom also features its own private entry to the backyard patio, ideal for guests, in-laws, or a stylish work-from-home setup. Both bathrooms have been thoughtfully upgraded with designer finishes, natural light, and a clean, contemporary aesthetic. Step outside and you'll discover the true heart of the home — a lush backyard retreat with a sparkling pool and sunlit palms, covered gazebo style lounger for al fresco dining, and room to relax, play, or entertain year-round. Offered partially furnished, with select pieces included in the sale, this home allows for an easy move-in experience while giving you the freedom to personalize your space. Additional highlights include an upgraded electrical panel, dual-pane windows, and an attached 2-car garage. With easy access to the 22, 55, and 57 freeways, you’re just minutes from major employers like CHOC, UCI Medical Center, and St. Joseph Hospital, as well as the charm of Old Towne’s dining and shopping scene. Whether you're upsizing, downsizing, or making Orange your forever home, 1303 E Monroe Ave delivers lifestyle, location, and lasting value — all in one remarkable package.
Additional Information
- Pool
- Yes
- View
- Neighborhood, Pool
- Stories
- One Level
- Roof
- Shingle
- Cooling
- Yes
- Laundry Location
- In Garage
- Patio
- Concrete, Covered, Open, Patio
Mortgage Calculator
Listing courtesy of Listing Agent: Peter Campellone (petergetsitdone@gmail.com) from Listing Office: Peter A. Campellone, Broker.
Based on information from California Regional Multiple Listing Service, Inc. as of . This information is for your personal, non-commercial use and may not be used for any purpose other than to identify prospective properties you may be interested in purchasing. Display of MLS data is usually deemed reliable but is NOT guaranteed accurate by the MLS. Buyers are responsible for verifying the accuracy of all information and should investigate the data themselves or retain appropriate professionals. Information from sources other than the Listing Agent may have been included in the MLS data. Unless otherwise specified in writing, Broker/Agent has not and will not verify any information obtained from other sources. The Broker/Agent providing the information contained herein may or may not have been the Listing and/or Selling Agent.
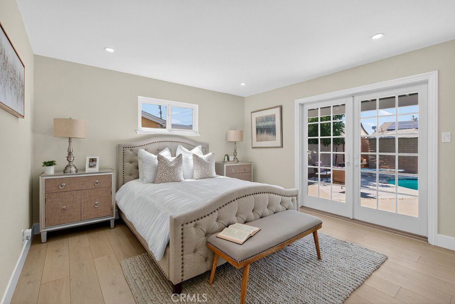
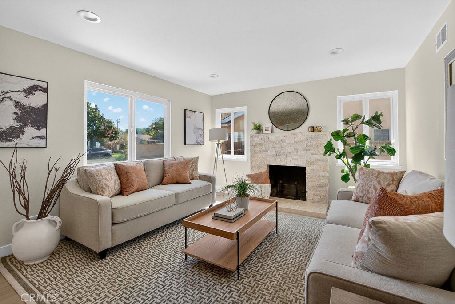
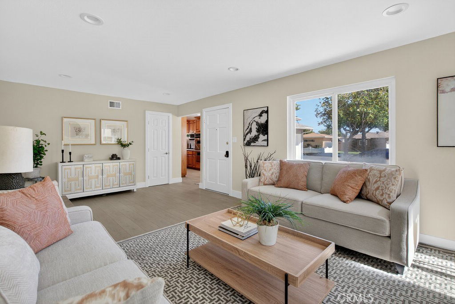
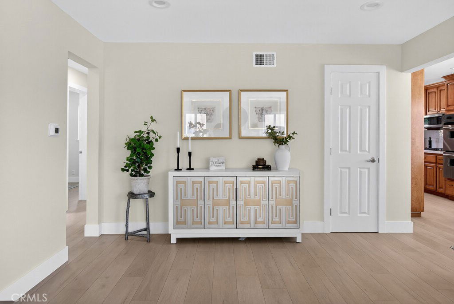
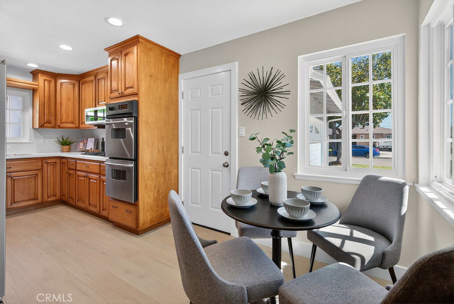
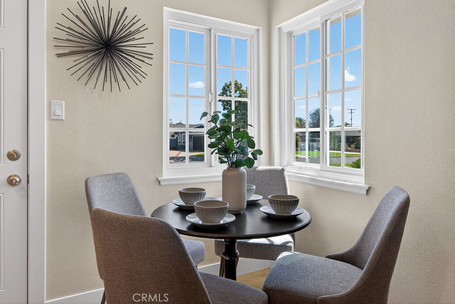
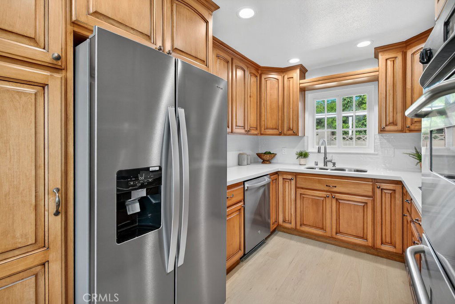
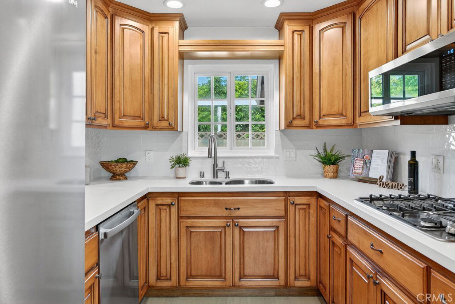
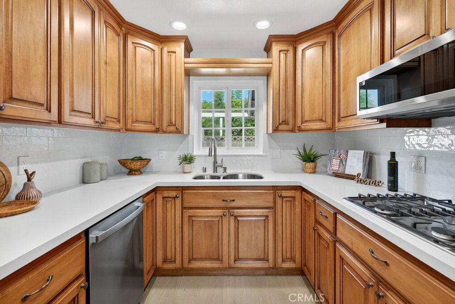
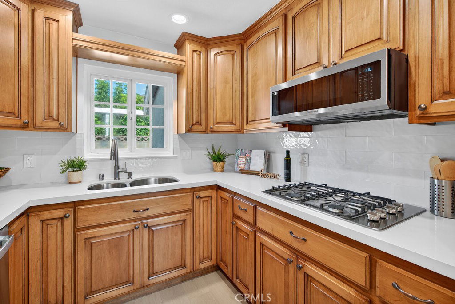
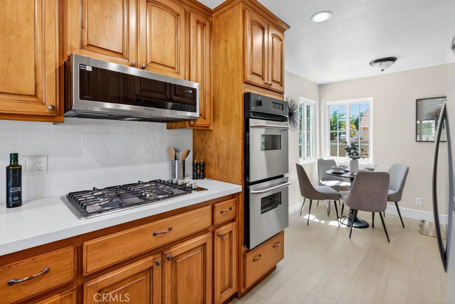
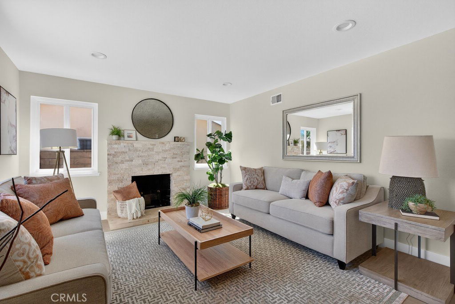
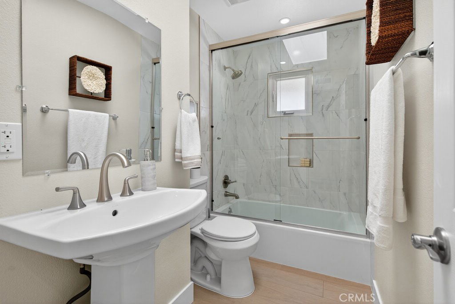
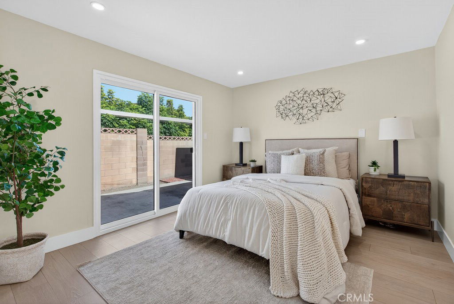
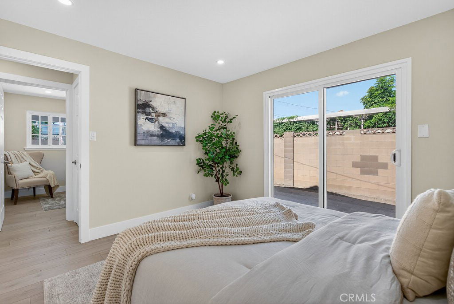
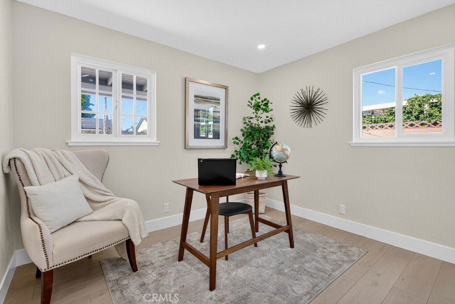
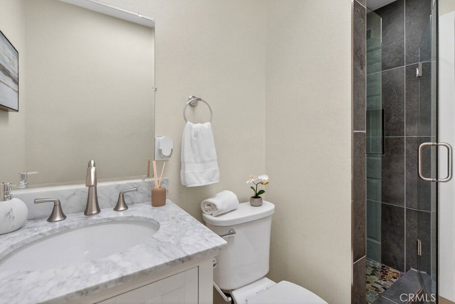
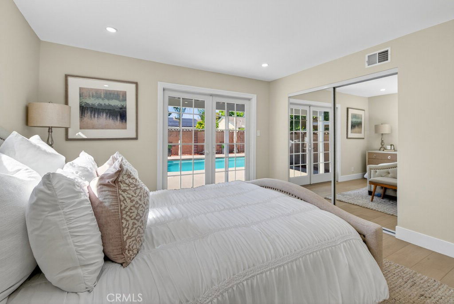
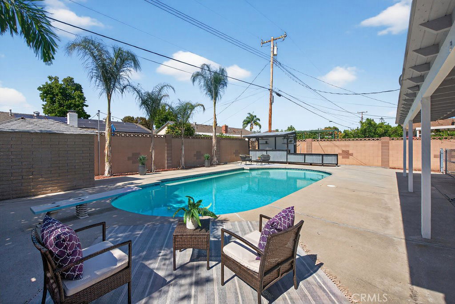
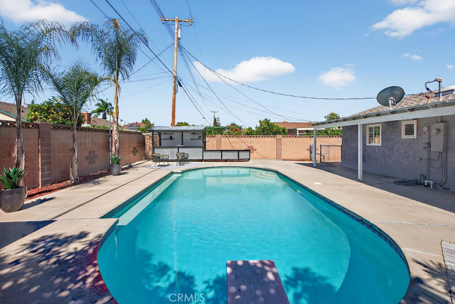
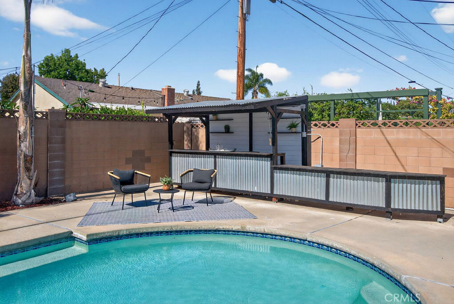
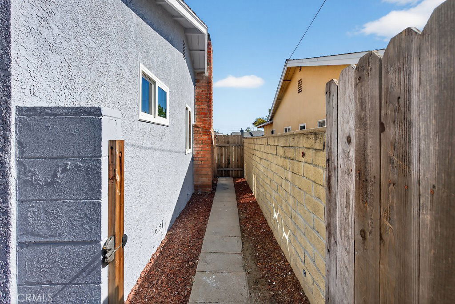
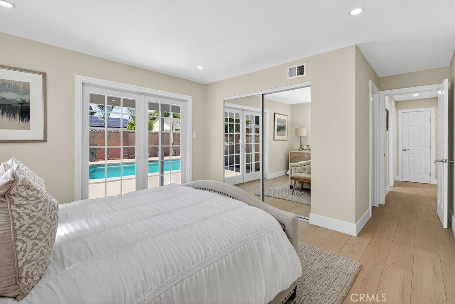
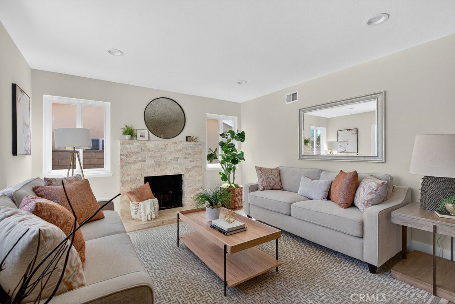
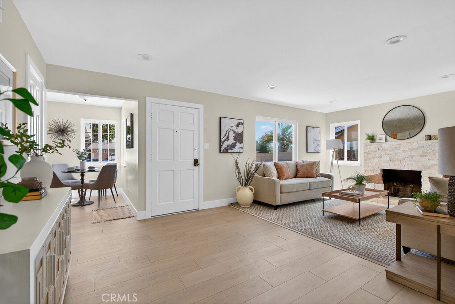
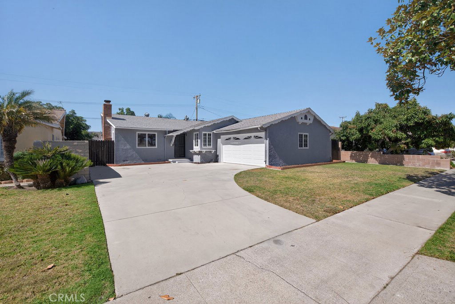
/u.realgeeks.media/murrietarealestatetoday/irelandgroup-logo-horizontal-400x90.png)