3412 E Longridge Dr, Orange, CA 92867
- $1,979,000
- 4
- BD
- 4
- BA
- 3,549
- SqFt
- List Price
- $1,979,000
- Status
- ACTIVE UNDER CONTRACT
- MLS#
- PW25187115
- Bedrooms
- 4
- Bathrooms
- 4
- Living Sq. Ft
- 3,549
- Property Type
- Single Family Residential
- Year Built
- 1979
Property Description
Welcome to 3412 E. Longridge Dr., Orange where sweeping views, modern luxury, and timeless comfort come together in one incredible home. Nestled in a quiet neighborhood bordering Orange and Villa Park, this Summit View residence offers 4 bedrooms, 4 bathrooms, and over 3,500 sq. ft. of beautifully reimagined living space. From daily sunsets to Disneyland fireworks and sparkling city lights, the views are truly one of a kind. Step into the chefs kitchen, featuring a large island, custom cabinetry, quartz countertops, stylish accent backsplash, walk-in pantry, and brand-new appliances. The kitchen seamlessly opens to a spacious family room with vaulted, beamed ceilings and a cozy fireplace, extending naturally into the patio/atrium the perfect indoor-outdoor entertainment space. The formal living room boasts soaring ceilings, its own fireplace, and accordion doors that open to a rear patio overlooking breathtaking views. The primary suite, located on the main floor, is its own private retreat with vaulted ceilings, a dedicated office/sitting area, and private patio access. The spa-inspired bathroom includes a walk-in shower, freestanding tub, dual sinks, expansive vanity, and a spacious walk-in closet. Upstairs, youll find three spacious bedrooms, two full bathrooms, and a versatile loft that looks out over the living room ideal for a playroom, media lounge, or home office. Outside, enjoy new landscaping, fresh hardscape, new fencing, and a custom-built barbecue island with granite countertops, built-in drawers, and space for a fridge or ice maker. Multiple patios create i Welcome to 3412 E. Longridge Dr., Orange where sweeping views, modern luxury, and timeless comfort come together in one incredible home. Nestled in a quiet neighborhood bordering Orange and Villa Park, this Summit View residence offers 4 bedrooms, 4 bathrooms, and over 3,500 sq. ft. of beautifully reimagined living space. From daily sunsets to Disneyland fireworks and sparkling city lights, the views are truly one of a kind. Step into the chefs kitchen, featuring a large island, custom cabinetry, quartz countertops, stylish accent backsplash, walk-in pantry, and brand-new appliances. The kitchen seamlessly opens to a spacious family room with vaulted, beamed ceilings and a cozy fireplace, extending naturally into the patio/atrium the perfect indoor-outdoor entertainment space. The formal living room boasts soaring ceilings, its own fireplace, and accordion doors that open to a rear patio overlooking breathtaking views. The primary suite, located on the main floor, is its own private retreat with vaulted ceilings, a dedicated office/sitting area, and private patio access. The spa-inspired bathroom includes a walk-in shower, freestanding tub, dual sinks, expansive vanity, and a spacious walk-in closet. Upstairs, youll find three spacious bedrooms, two full bathrooms, and a versatile loft that looks out over the living room ideal for a playroom, media lounge, or home office. Outside, enjoy new landscaping, fresh hardscape, new fencing, and a custom-built barbecue island with granite countertops, built-in drawers, and space for a fridge or ice maker. Multiple patios create inviting spaces to relax and take in the panoramic views. Additional highlights include: 3-car garage, new windows, quartz countertops throughout, updated cabinets, recessed lighting, new plumbing & electrical fixtures, new flooring, fresh interior & exterior paint, irrigation system, and upgraded exterior lighting. This is more than a home its a lifestyle defined by views, comfort, and modern upgrades.
Additional Information
- View
- City, Mountain(s)
- Stories
- 2
- Cooling
- Central Air
Mortgage Calculator
Listing courtesy of Listing Agent: Brad Kerr (714-366-0990) from Listing Office: BK Platinum Properties.

This information is deemed reliable but not guaranteed. You should rely on this information only to decide whether or not to further investigate a particular property. BEFORE MAKING ANY OTHER DECISION, YOU SHOULD PERSONALLY INVESTIGATE THE FACTS (e.g. square footage and lot size) with the assistance of an appropriate professional. You may use this information only to identify properties you may be interested in investigating further. All uses except for personal, non-commercial use in accordance with the foregoing purpose are prohibited. Redistribution or copying of this information, any photographs or video tours is strictly prohibited. This information is derived from the Internet Data Exchange (IDX) service provided by San Diego MLS®. Displayed property listings may be held by a brokerage firm other than the broker and/or agent responsible for this display. The information and any photographs and video tours and the compilation from which they are derived is protected by copyright. Compilation © 2025 San Diego MLS®,
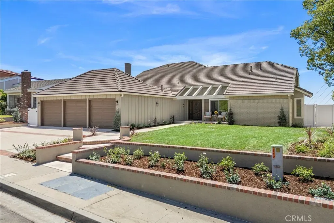
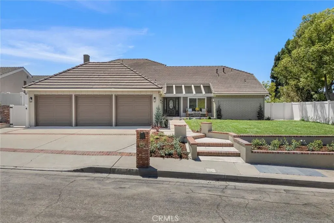
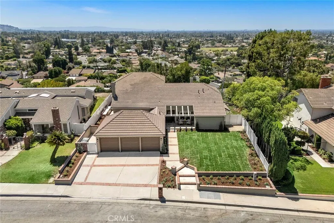
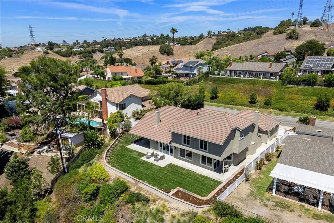
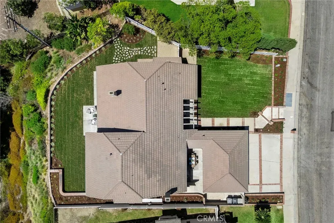
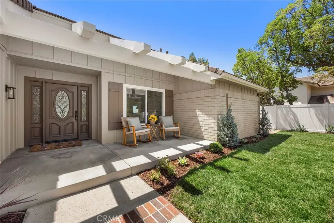
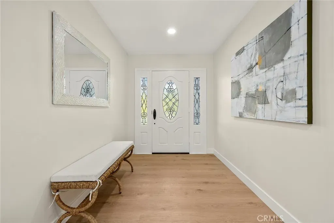
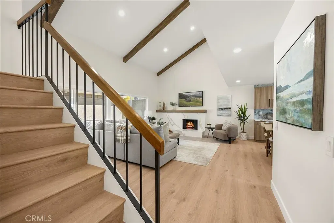
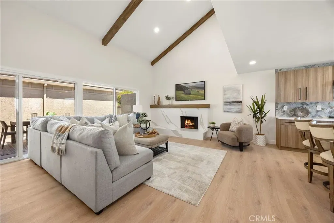
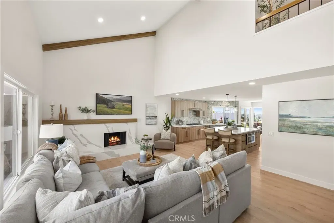
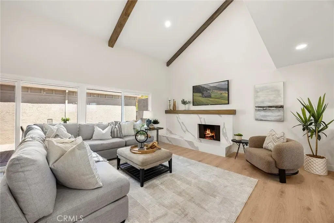
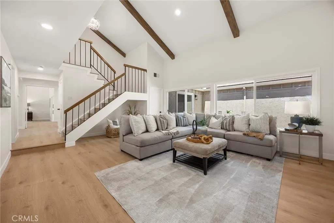
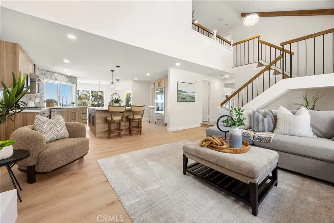
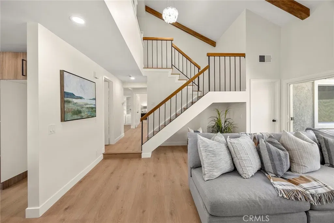
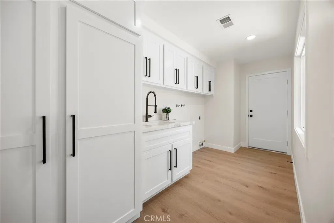
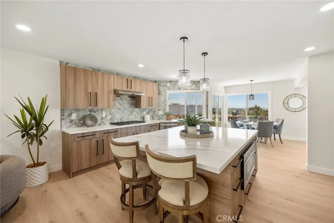
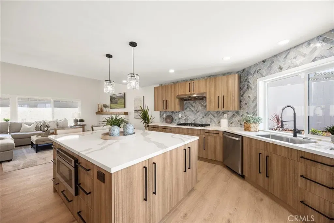
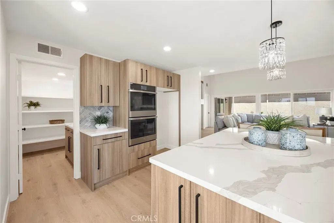
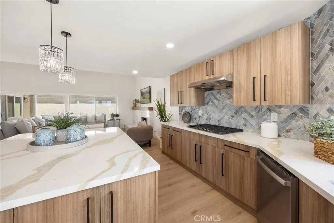
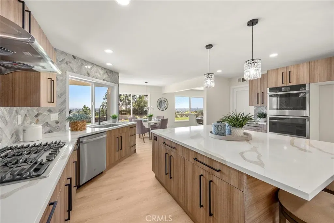
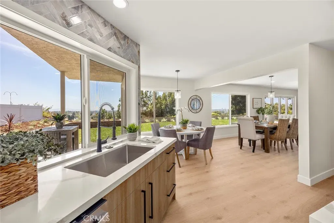
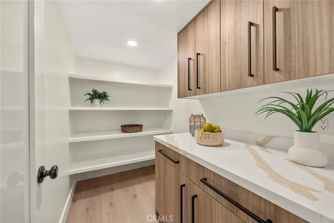
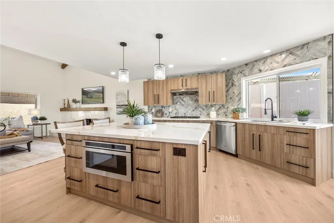
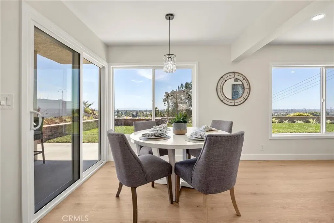
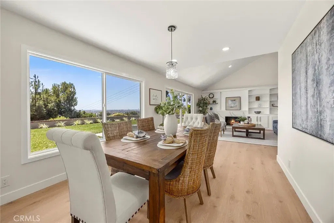
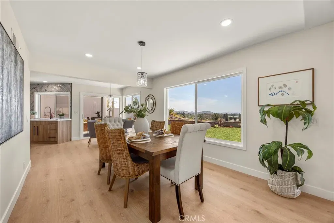
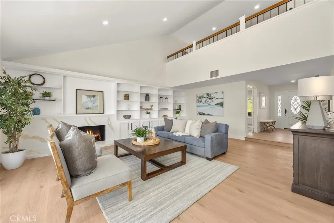
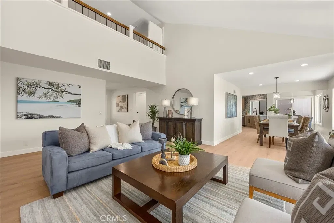
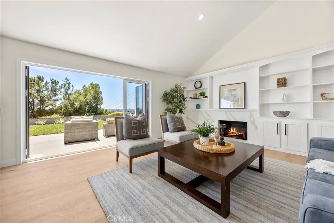
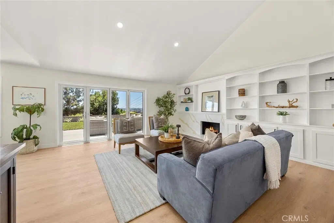
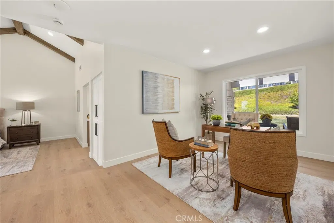
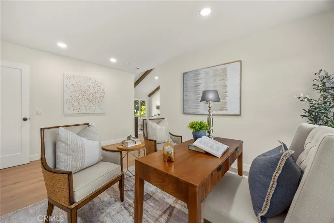
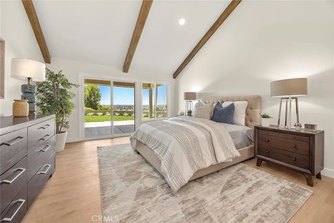
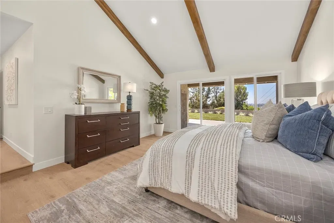
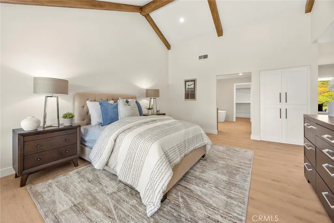
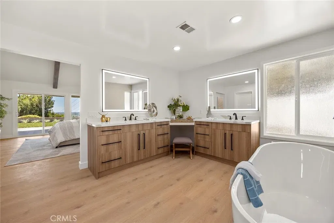
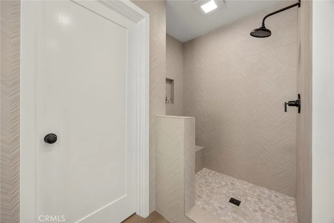
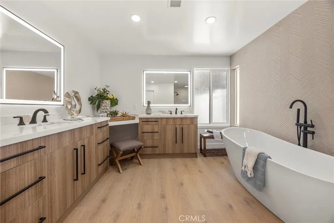
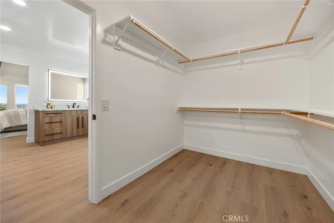
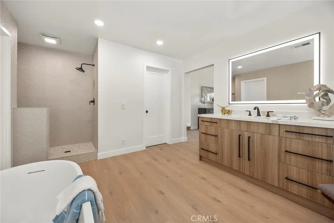
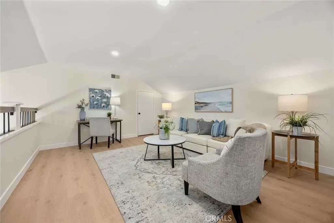
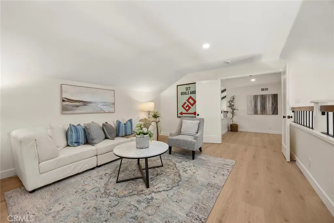
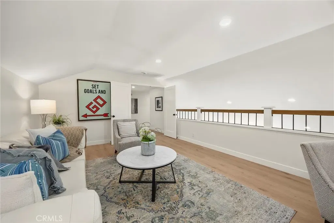
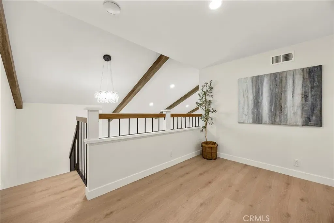
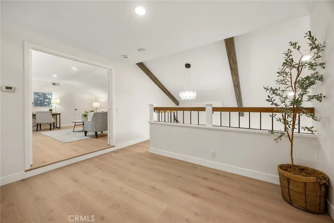
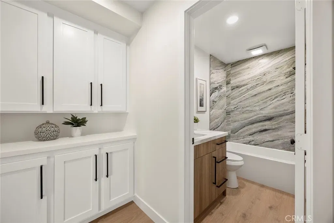
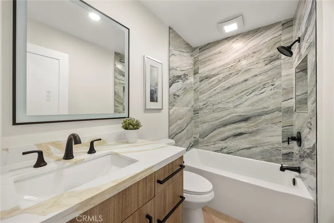
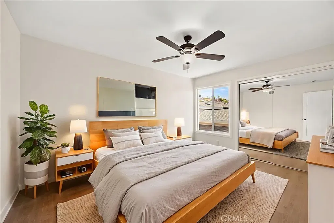
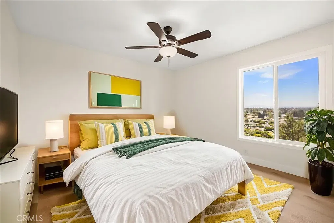
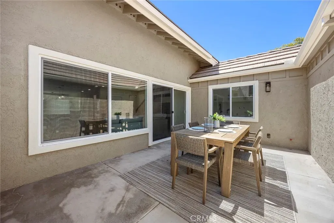
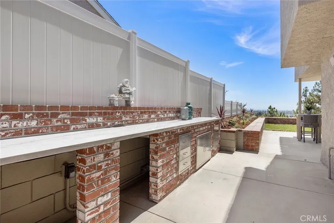
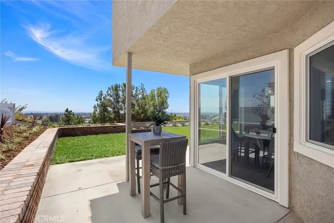
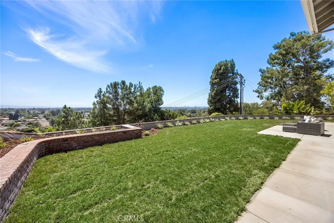
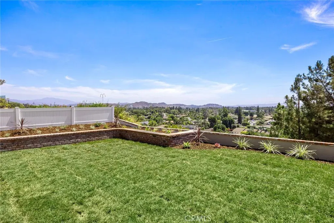
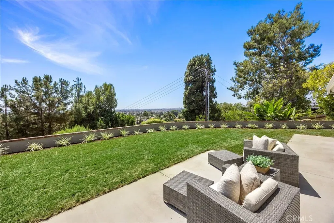
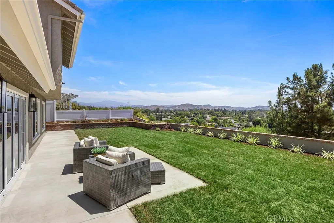
/u.realgeeks.media/murrietarealestatetoday/irelandgroup-logo-horizontal-400x90.png)