6406 E Abbeywood Rd, Orange, CA 92867
- $2,025,000
- 4
- BD
- 4
- BA
- 3,377
- SqFt
- List Price
- $2,025,000
- Status
- ACTIVE
- MLS#
- PW25185725
- Bedrooms
- 4
- Bathrooms
- 4
- Living Sq. Ft
- 3,377
- Property Type
- Single Family Residential
- Year Built
- 1997
Property Description
GATED PARKRIDGE ESTATES COMMUNITY | MOVE-IN READY | LIGHT & BRIGHT LIVING SPACES | Welcome to 6406 E Abbeywood Road, a beautifully updated home nestled within the gated Parkridge Estates community in the hills of Orange. With fresh finishes, thoughtfully designed interiors, and access to top-notch amenities, this property combines convenience, comfort, and style in one of the area's most sought-after enclaves. From the moment you step inside, youre greeted by a spacious open layout flooded with natural light. Crisp white walls, warm-toned wood flooring, and elegant crown molding create a modern yet welcoming ambiance throughout. The living and dining areas flow seamlessly into the heart of the home, a large open-concept kitchen and family room anchored by a cozy fireplace. Whether you're entertaining or enjoying quiet evenings in, this flexible space adapts to any lifestyle. The kitchen features solid wood cabinetry, granite countertops, and a central island that serves as the perfect prep space or breakfast bar. Ample cabinet storage and high-end appliances make this a kitchen thats as functional as it is beautiful. Large dual-pane windows and plantation shutters frame views of the private backyard and covered patio, which is an ideal spot for al fresco dining or winding down after a long day. The generously sized primary suite offers direct access to the backyard, along with a walk-in closet and an updated en-suite bath featuring dual sinks, a soaking tub, and a walk-in shower. Three additional bedrooms, one with an en-suite bathroom and two with a shared hall bathroom pr GATED PARKRIDGE ESTATES COMMUNITY | MOVE-IN READY | LIGHT & BRIGHT LIVING SPACES | Welcome to 6406 E Abbeywood Road, a beautifully updated home nestled within the gated Parkridge Estates community in the hills of Orange. With fresh finishes, thoughtfully designed interiors, and access to top-notch amenities, this property combines convenience, comfort, and style in one of the area's most sought-after enclaves. From the moment you step inside, youre greeted by a spacious open layout flooded with natural light. Crisp white walls, warm-toned wood flooring, and elegant crown molding create a modern yet welcoming ambiance throughout. The living and dining areas flow seamlessly into the heart of the home, a large open-concept kitchen and family room anchored by a cozy fireplace. Whether you're entertaining or enjoying quiet evenings in, this flexible space adapts to any lifestyle. The kitchen features solid wood cabinetry, granite countertops, and a central island that serves as the perfect prep space or breakfast bar. Ample cabinet storage and high-end appliances make this a kitchen thats as functional as it is beautiful. Large dual-pane windows and plantation shutters frame views of the private backyard and covered patio, which is an ideal spot for al fresco dining or winding down after a long day. The generously sized primary suite offers direct access to the backyard, along with a walk-in closet and an updated en-suite bath featuring dual sinks, a soaking tub, and a walk-in shower. Three additional bedrooms, one with an en-suite bathroom and two with a shared hall bathroom provide flexible space for family or guests. An oversized office space adds even more versatility as it is ideal for a home workspace, media room, playroom, or second entertaining area. Outside, the low-maintenance yard includes mature landscaping, manicured hedges, and multiple seating areas perfect for enjoying Southern Californias indoor-outdoor lifestyle. The Parkridge community enhances the experience with two private gates, a sparkling pool and spa, a sport court, and BBQ areas, all of which are ideal for gatherings and weekend relaxation. Enjoy close proximity to local hiking and biking trails, shops, dining, award-winning schools, and the best of what Orange has to offer. Come see why homes in Parkridge are rarely available.
Additional Information
- View
- Mountain(s), Neighborhood
- Stories
- 1
- Roof
- Concrete, Tile/Clay
- Cooling
- Central Air
Mortgage Calculator
Listing courtesy of Listing Agent: Kathy Leimkuhler (714-855-8050) from Listing Office: First Team Real Estate.

This information is deemed reliable but not guaranteed. You should rely on this information only to decide whether or not to further investigate a particular property. BEFORE MAKING ANY OTHER DECISION, YOU SHOULD PERSONALLY INVESTIGATE THE FACTS (e.g. square footage and lot size) with the assistance of an appropriate professional. You may use this information only to identify properties you may be interested in investigating further. All uses except for personal, non-commercial use in accordance with the foregoing purpose are prohibited. Redistribution or copying of this information, any photographs or video tours is strictly prohibited. This information is derived from the Internet Data Exchange (IDX) service provided by San Diego MLS®. Displayed property listings may be held by a brokerage firm other than the broker and/or agent responsible for this display. The information and any photographs and video tours and the compilation from which they are derived is protected by copyright. Compilation © 2025 San Diego MLS®,
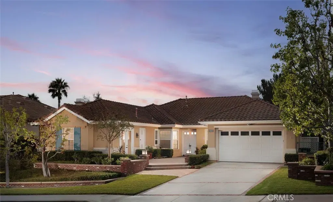
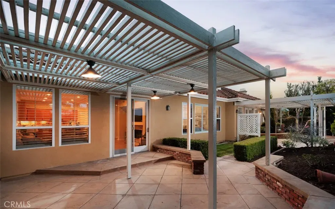
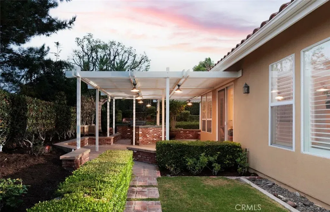
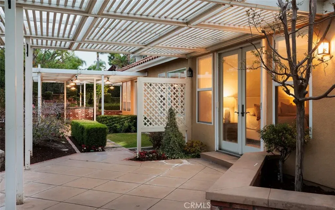
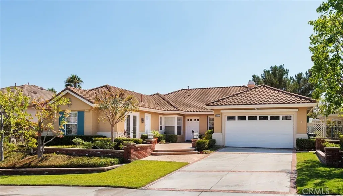
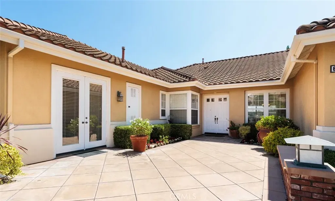
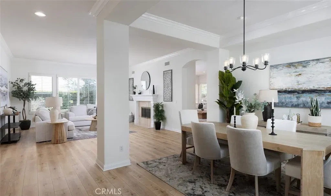
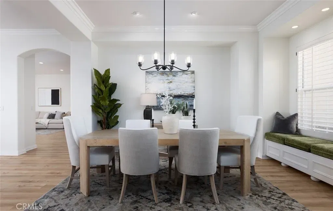
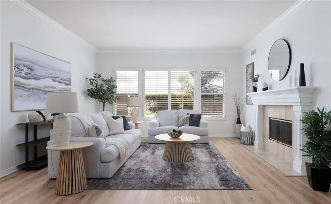
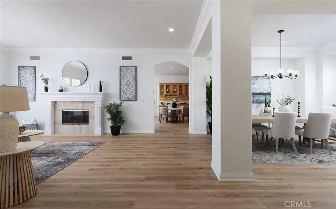
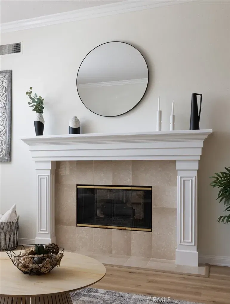
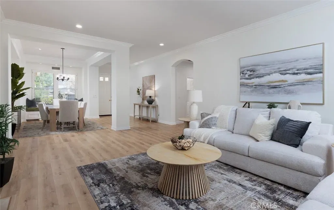
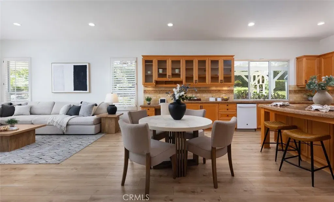
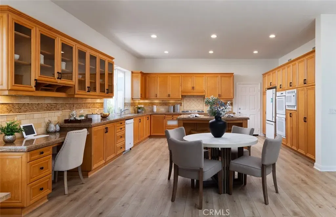
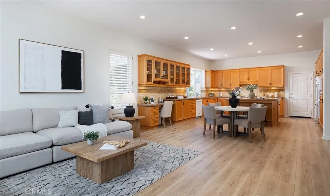
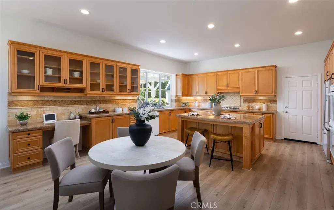
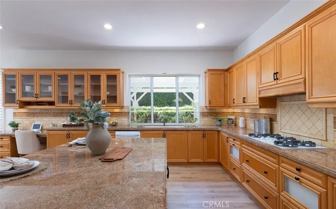
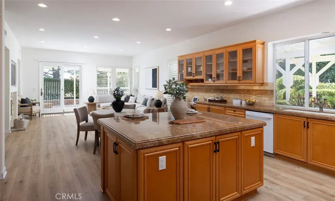
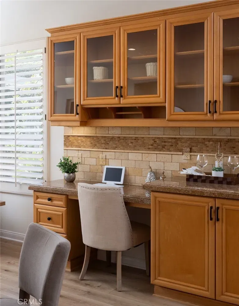
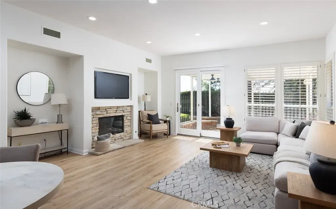
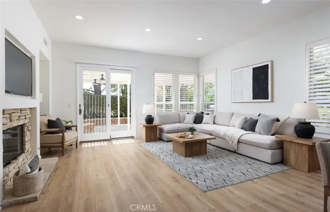
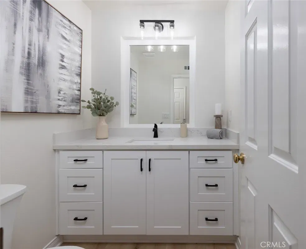
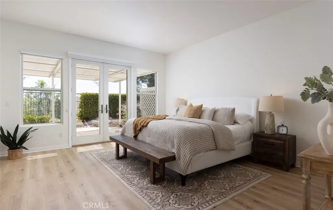
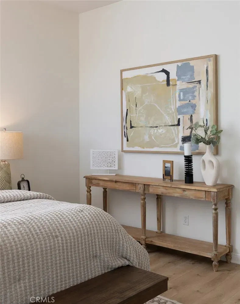
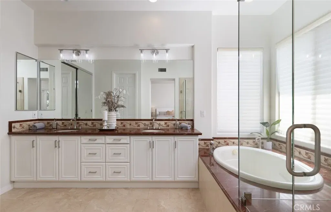
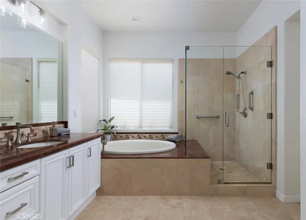
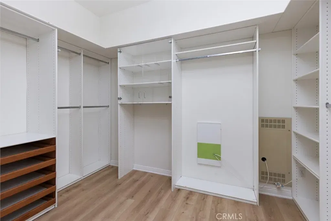
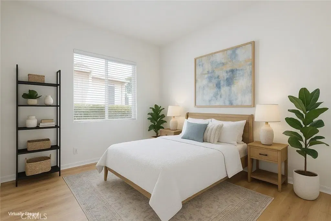
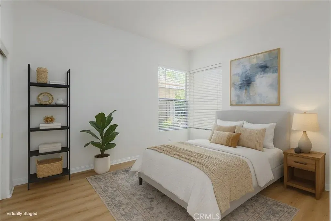
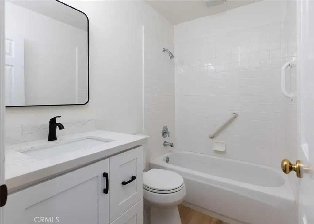
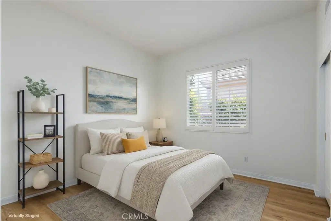
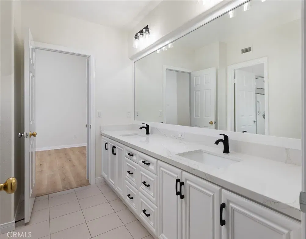
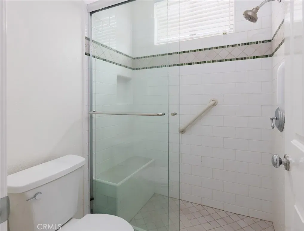
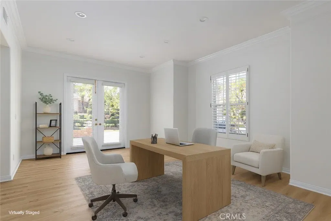
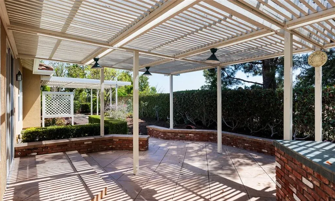
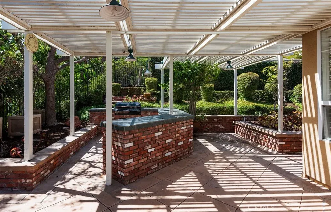
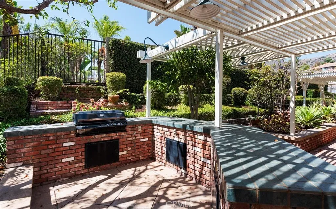
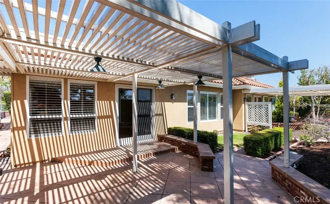
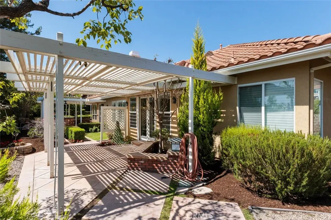
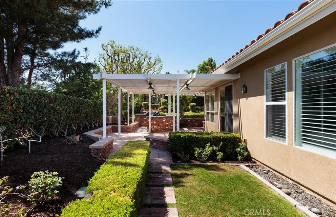
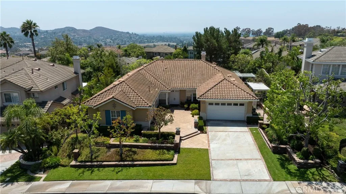
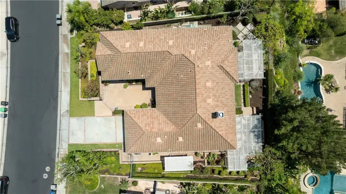
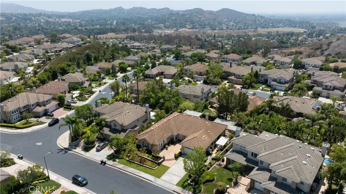
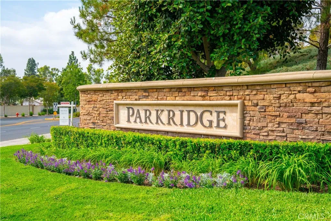
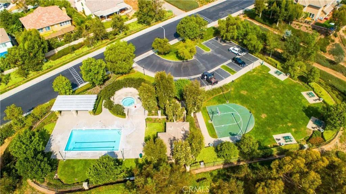
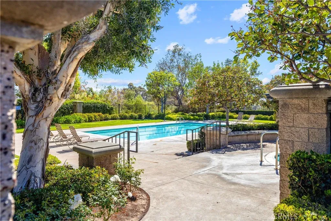
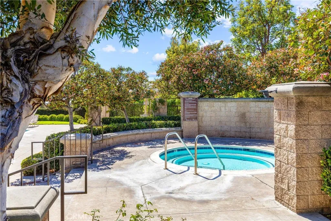
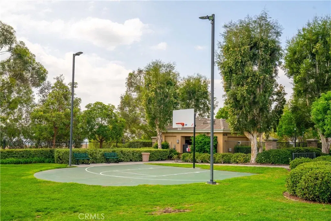
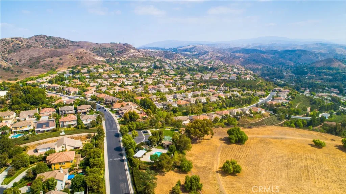
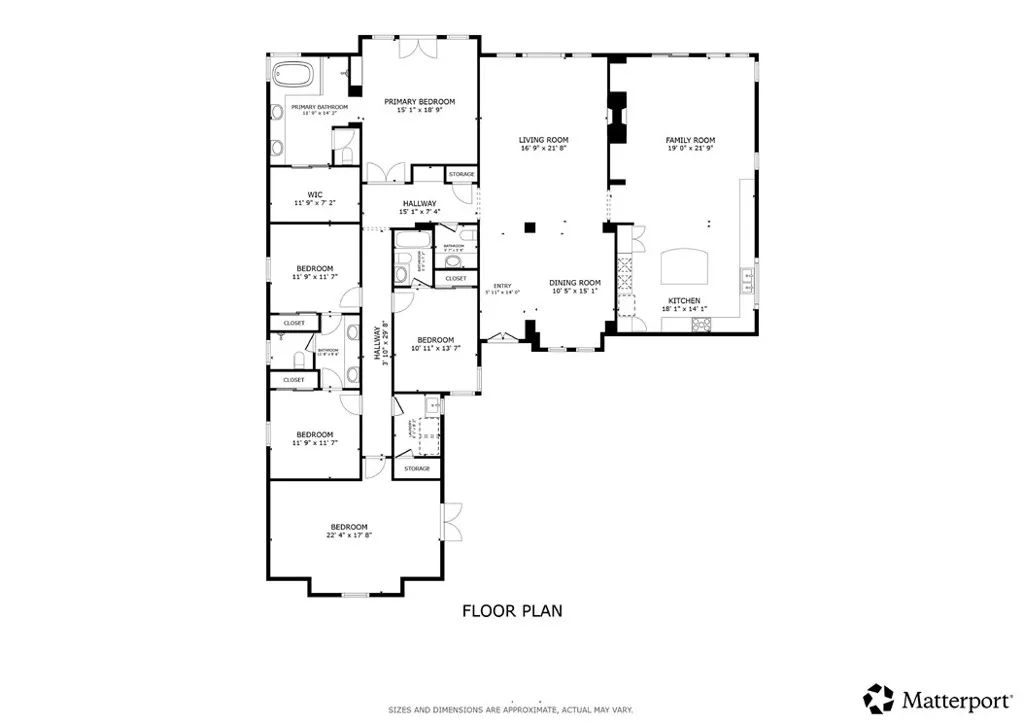
/u.realgeeks.media/murrietarealestatetoday/irelandgroup-logo-horizontal-400x90.png)