2929 E Hamilton Ave, Orange, CA 92867
- $1,425,000
- 3
- BD
- 3
- BA
- 2,000
- SqFt
- List Price
- $1,425,000
- Status
- ACTIVE
- MLS#
- DW25175603
- Bedrooms
- 3
- Bathrooms
- 3
- Living Sq. Ft
- 2,000
- Property Type
- Single Family Residential
- Year Built
- 1957
Property Description
Welcome to your dream home, ideally situated on one of the largest lots in this desirable Orange County tract! Tucked away at the end of a quiet, family-friendly cul-de-sac, this spacious residence offers 2,000 square feet of thoughtfully designed living space on an impressive 8,856 square foot lot. With 3 generously sized bedrooms and 3 updated bathrooms, this home perfectly blends modern upgrades with timeless charm. Step inside to find an open-concept layout featuring a spacious and inviting living room centered around a striking wood-burning fireplace and a custom-built media center. The updated kitchen showcases custom wood cabinetry, granite countertops, and a built-in office nook, ideal for remote work or homework. The adjacent dining area exudes natural warmth and modern simplicity, ideal for entertaining guests and includes a convenient 3/4 bathroom. Flowing seamlessly from the living room, is a bright and airy enclosed sunroom offering a versatile extension of living space, and equipped with a wall-mounted mini split AC unit with washer/dryer hookups, for the perfect comfort and functionality. Retreat to the luxurious primary suite, which features a spacious walk-in closet, a cozy reading nook, and serene views of both the front and back yards. The attached two-car garage features custom cabinetry for optimal organization and also houses the soft water tank, while the gated RV parking adds a rare and valuable amenity. When stepping outside into your private backyard oasis, thoughtfully designed for both entertaining and everyday enjoyment, equipped with 2 covered Welcome to your dream home, ideally situated on one of the largest lots in this desirable Orange County tract! Tucked away at the end of a quiet, family-friendly cul-de-sac, this spacious residence offers 2,000 square feet of thoughtfully designed living space on an impressive 8,856 square foot lot. With 3 generously sized bedrooms and 3 updated bathrooms, this home perfectly blends modern upgrades with timeless charm. Step inside to find an open-concept layout featuring a spacious and inviting living room centered around a striking wood-burning fireplace and a custom-built media center. The updated kitchen showcases custom wood cabinetry, granite countertops, and a built-in office nook, ideal for remote work or homework. The adjacent dining area exudes natural warmth and modern simplicity, ideal for entertaining guests and includes a convenient 3/4 bathroom. Flowing seamlessly from the living room, is a bright and airy enclosed sunroom offering a versatile extension of living space, and equipped with a wall-mounted mini split AC unit with washer/dryer hookups, for the perfect comfort and functionality. Retreat to the luxurious primary suite, which features a spacious walk-in closet, a cozy reading nook, and serene views of both the front and back yards. The attached two-car garage features custom cabinetry for optimal organization and also houses the soft water tank, while the gated RV parking adds a rare and valuable amenity. When stepping outside into your private backyard oasis, thoughtfully designed for both entertaining and everyday enjoyment, equipped with 2 covered patios, lush landscaping, caf lighting, outdoor fans, built-in heating, manual roller shades, and a rejuvenating above-ground spa/jacuzzi makes this an ideal year-round setting for outdoor enjoyment. ADDED BONUS: The property includes a fully upgraded 1 bedroom, 1 bathroom, private ADU that is perfect as a rental unit or guest quarters. This self-contained space features its own parking area, covered garage/storage, oversized storage shed, private laundry , a 2-burner electric cooktop, microwave, full-size refrigerator, and a remodeled kitchen with granite countertops, under-cabinet lighting, and recessed lighting throughout, and all within a spacious open-concept layout. Easy access to the 55,5,22,57 & 91 freeways, walking distance to shopping, dining, direct access to Santiago Creek biking/jogging trail, parks, Chapman University, and the Orange Circle.
Additional Information
- Stories
- 1
- Roof
- Asphalt
- Cooling
- Central Air, House Fans
Mortgage Calculator
Listing courtesy of Listing Agent: Britani Danielson (714-357-5034) from Listing Office: Centerpointe Real Estate.

This information is deemed reliable but not guaranteed. You should rely on this information only to decide whether or not to further investigate a particular property. BEFORE MAKING ANY OTHER DECISION, YOU SHOULD PERSONALLY INVESTIGATE THE FACTS (e.g. square footage and lot size) with the assistance of an appropriate professional. You may use this information only to identify properties you may be interested in investigating further. All uses except for personal, non-commercial use in accordance with the foregoing purpose are prohibited. Redistribution or copying of this information, any photographs or video tours is strictly prohibited. This information is derived from the Internet Data Exchange (IDX) service provided by San Diego MLS®. Displayed property listings may be held by a brokerage firm other than the broker and/or agent responsible for this display. The information and any photographs and video tours and the compilation from which they are derived is protected by copyright. Compilation © 2025 San Diego MLS®,
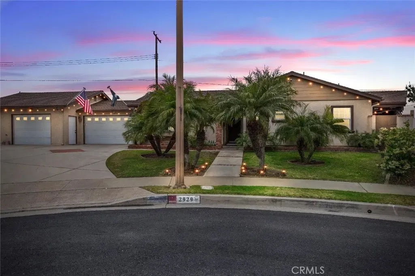
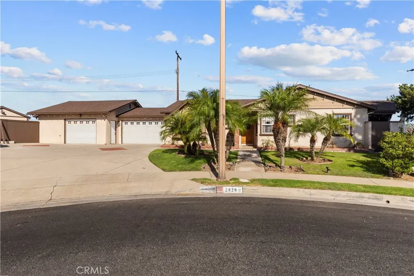
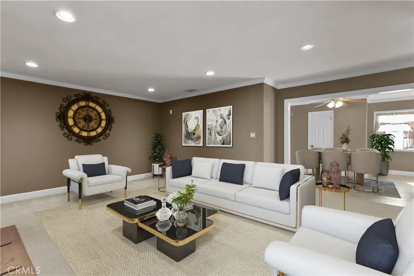
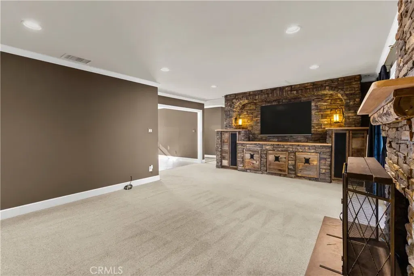
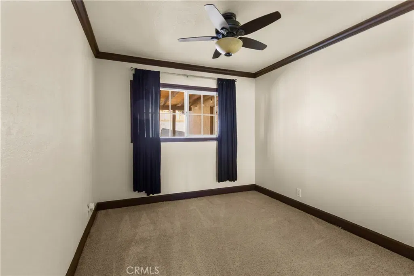
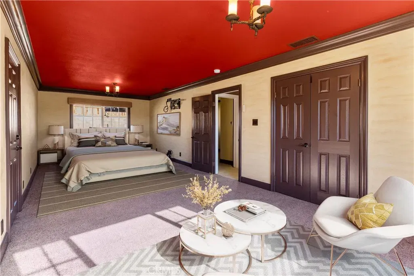
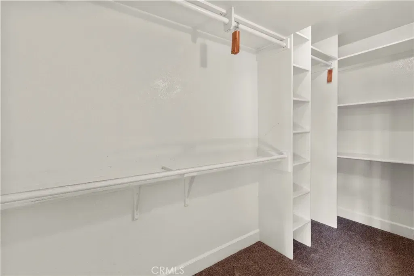
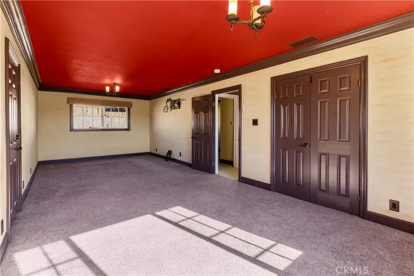
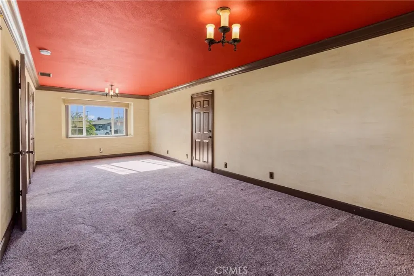
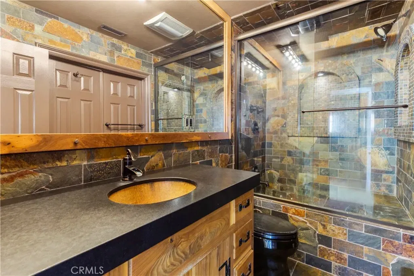
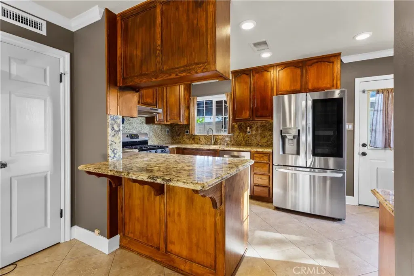
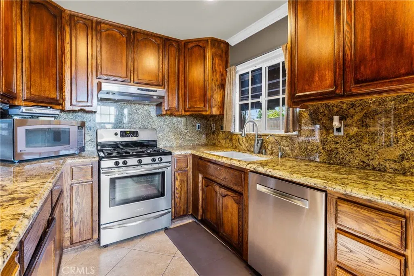
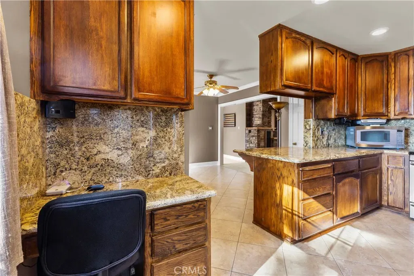
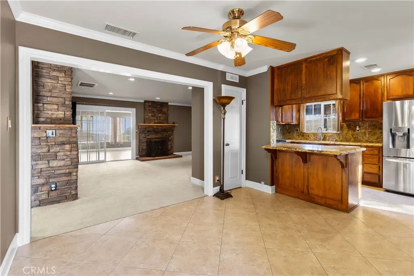
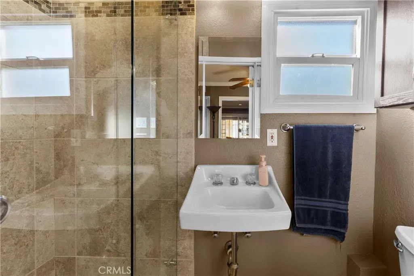
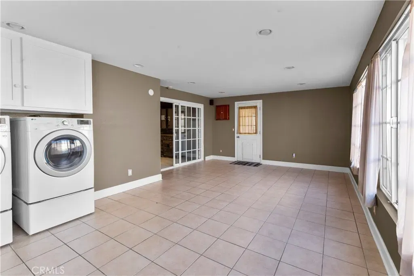
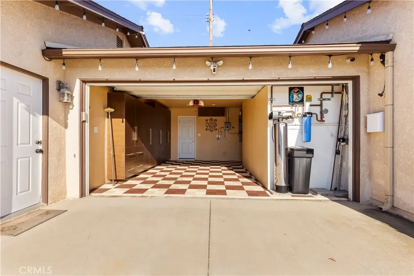
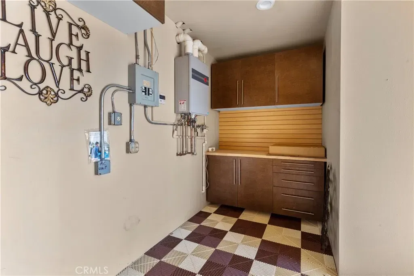
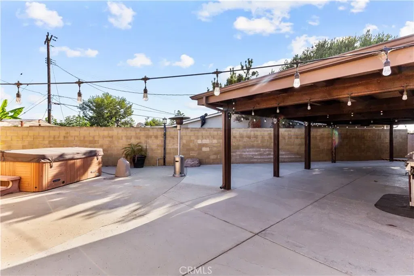
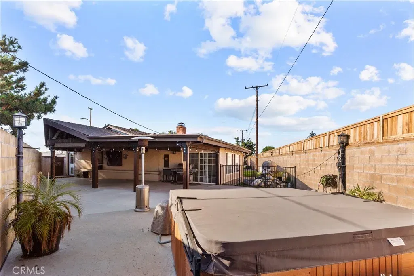
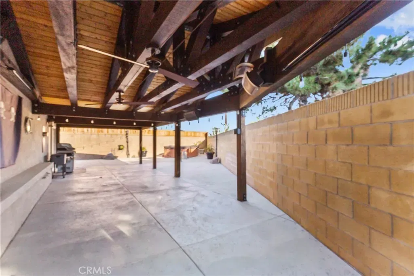
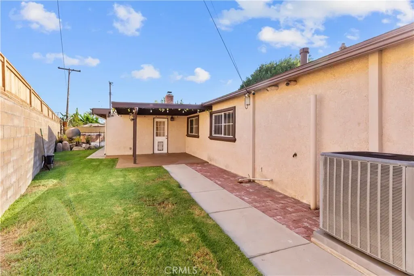
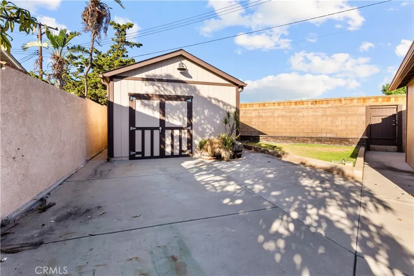
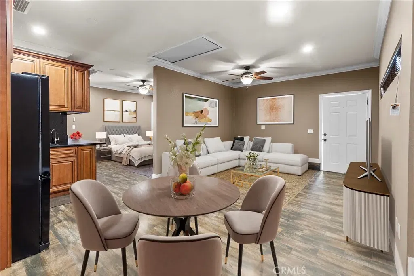
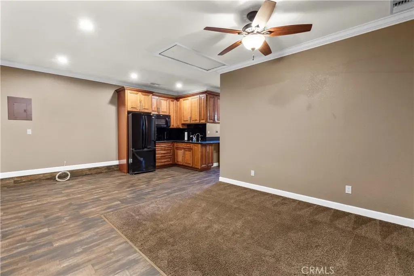
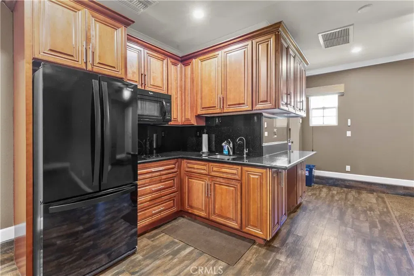
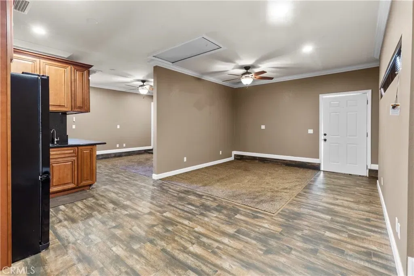
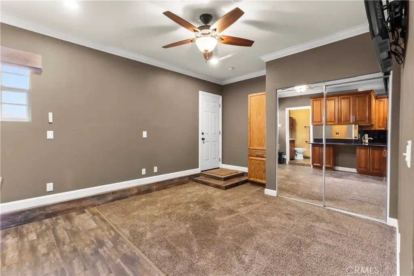
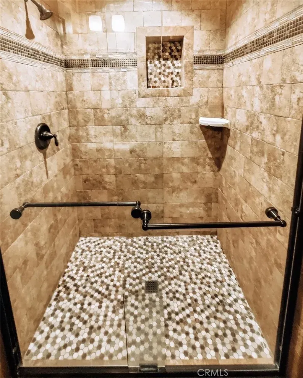
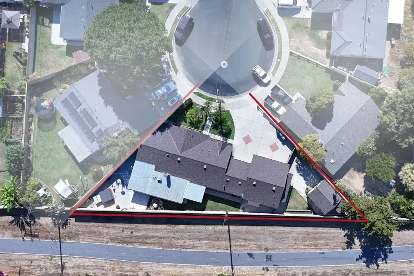
/u.realgeeks.media/murrietarealestatetoday/irelandgroup-logo-horizontal-400x90.png)