6682 E Bonita Ct, Orange, CA 92867
- $1,485,000
- 4
- BD
- 3
- BA
- 2,818
- SqFt
- List Price
- $1,485,000
- Status
- ACTIVE UNDER CONTRACT
- MLS#
- PW25178296
- Bedrooms
- 4
- Bathrooms
- 3
- Living Sq. Ft
- 2,818
- Property Type
- Single Family Residential
- Year Built
- 2000
Property Description
ORIGINAL HOMEOWNER! Enjoy the views of the surrounding hills from this beautifully maintained 4-bedroom, 3-bath home in the highly sought-after hillside community of Serrano Heights. Featuring a bright, open floor plan and a prime cul-de-sac location, this residence offers the perfect blend of comfort, style, and spacious living. Enter to find an inviting living room centered around a fireplace, leading to a formal dining room with beautiful French doors that open to a courtyardideal for entertaining or enjoying quiet time. The chefs kitchen includes a generously sized island, granite countertops with backsplash, ample cabinetry, double ovens for versatile cooking, 5-burner cooktop, breakfast nook, and recessed lighting. The inviting family area offers a cozy fireplace, entertainment center, and abundant natural light through numerous windows. Downstairs features a combination of wood and textured carpet flooring, along with a convenient bedroom and full bathroomperfect for guests. A beautiful staircase leads to double doors that open into the serene and spacious primary suite with lovely views of the rolling hills, wood flooring and a retreat area with a warm fireplace, perfect for use as a quiet office. The primary bathroom offers dual vanities, a walk-in shower, soaking tub and a generous walk-in closet with custom built-in organizer. The upstairs laundry room includes a utility sink for extra convenience. Additional features include dual A/C units, plantation shutters, awning and ceiling fans. The 3-car tandem garage is wired for EV charging and offers a full-size drive ORIGINAL HOMEOWNER! Enjoy the views of the surrounding hills from this beautifully maintained 4-bedroom, 3-bath home in the highly sought-after hillside community of Serrano Heights. Featuring a bright, open floor plan and a prime cul-de-sac location, this residence offers the perfect blend of comfort, style, and spacious living. Enter to find an inviting living room centered around a fireplace, leading to a formal dining room with beautiful French doors that open to a courtyardideal for entertaining or enjoying quiet time. The chefs kitchen includes a generously sized island, granite countertops with backsplash, ample cabinetry, double ovens for versatile cooking, 5-burner cooktop, breakfast nook, and recessed lighting. The inviting family area offers a cozy fireplace, entertainment center, and abundant natural light through numerous windows. Downstairs features a combination of wood and textured carpet flooring, along with a convenient bedroom and full bathroomperfect for guests. A beautiful staircase leads to double doors that open into the serene and spacious primary suite with lovely views of the rolling hills, wood flooring and a retreat area with a warm fireplace, perfect for use as a quiet office. The primary bathroom offers dual vanities, a walk-in shower, soaking tub and a generous walk-in closet with custom built-in organizer. The upstairs laundry room includes a utility sink for extra convenience. Additional features include dual A/C units, plantation shutters, awning and ceiling fans. The 3-car tandem garage is wired for EV charging and offers a full-size driveway. A rare oversized backyard offers exceptional space for gatherings, lush greenery, a delightful garden, and serene views of the surrounding hills. This immaculate home offers privacy and walking distance to Serrano Park and near to Santiago Oaks Park, shopping, dining, schools and easy access to the 55 & 91 freeways. Truly a gorgeous homemust see!
Additional Information
- View
- Mountain(s), City
- Stories
- 2
- Roof
- Tile/Clay
- Cooling
- Central Air, Dual
Mortgage Calculator
Listing courtesy of Listing Agent: Michael Kazaz (714-225-0070) from Listing Office: BHHS CA Properties.

This information is deemed reliable but not guaranteed. You should rely on this information only to decide whether or not to further investigate a particular property. BEFORE MAKING ANY OTHER DECISION, YOU SHOULD PERSONALLY INVESTIGATE THE FACTS (e.g. square footage and lot size) with the assistance of an appropriate professional. You may use this information only to identify properties you may be interested in investigating further. All uses except for personal, non-commercial use in accordance with the foregoing purpose are prohibited. Redistribution or copying of this information, any photographs or video tours is strictly prohibited. This information is derived from the Internet Data Exchange (IDX) service provided by San Diego MLS®. Displayed property listings may be held by a brokerage firm other than the broker and/or agent responsible for this display. The information and any photographs and video tours and the compilation from which they are derived is protected by copyright. Compilation © 2025 San Diego MLS®,
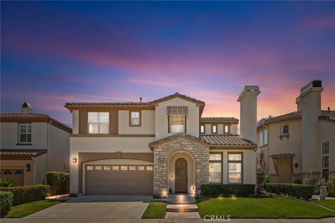
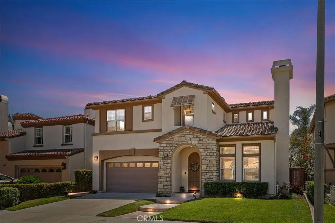
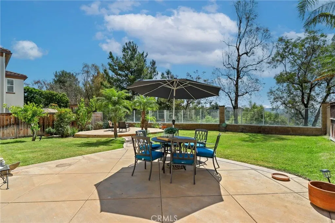
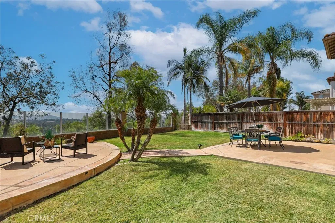
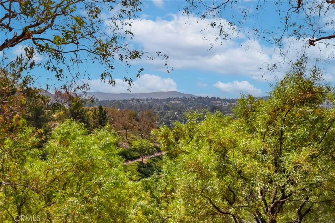
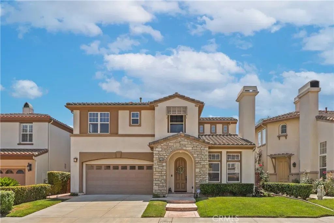
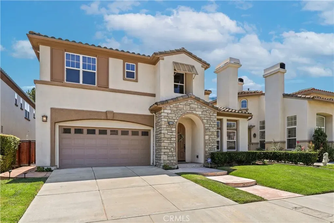
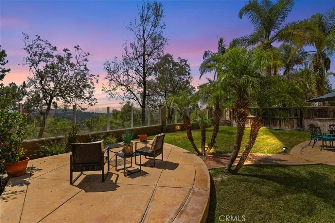
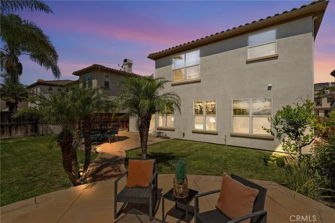
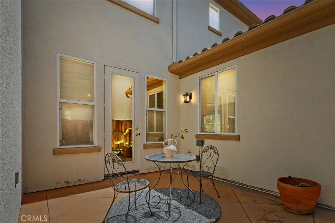
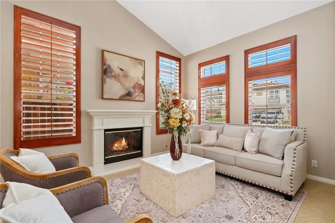
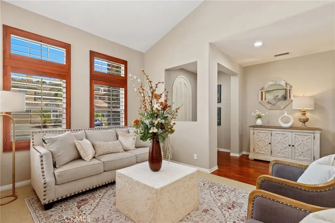
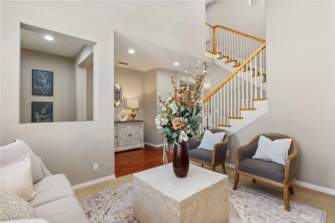
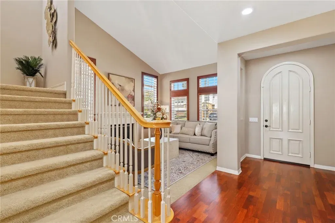
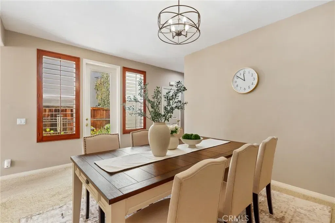
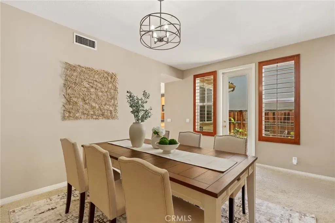
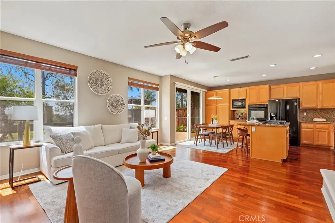
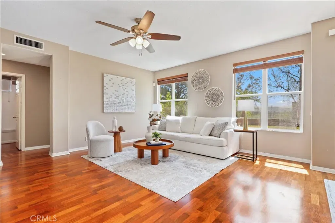
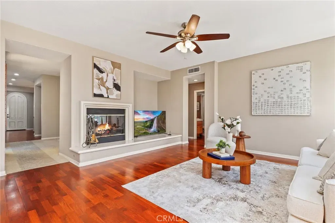
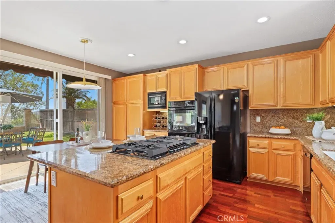
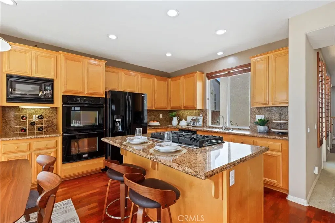
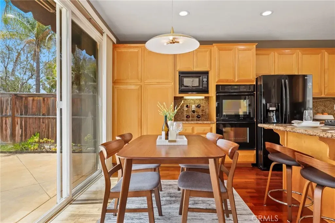
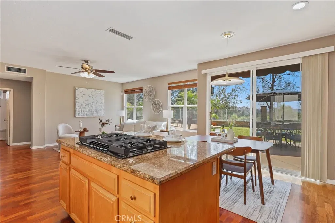
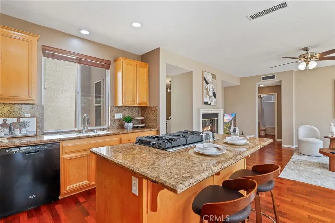
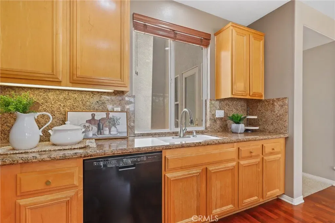
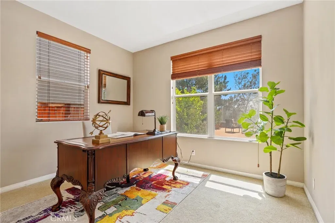
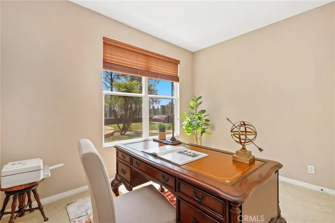
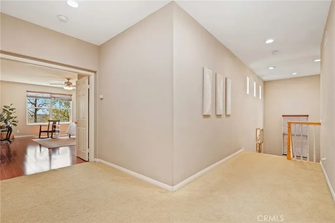
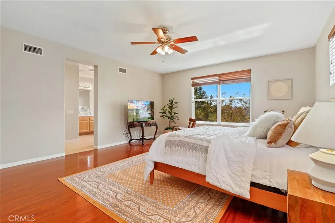
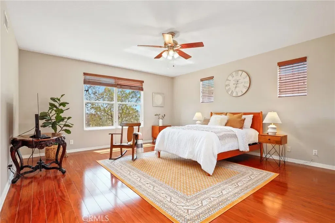
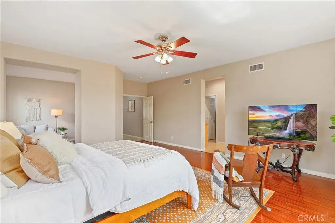
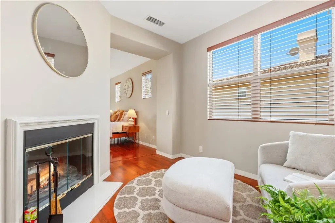
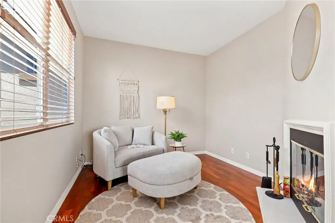
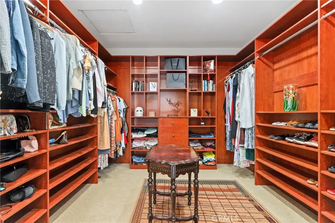
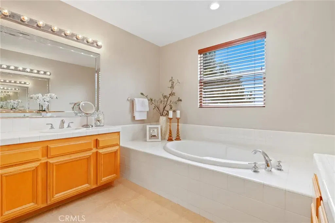
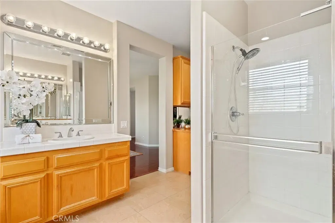
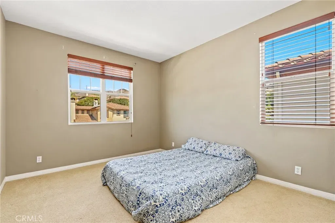
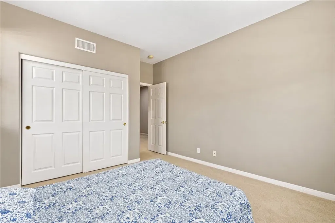
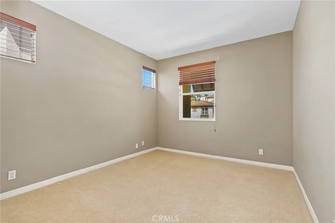
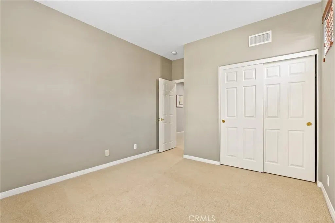
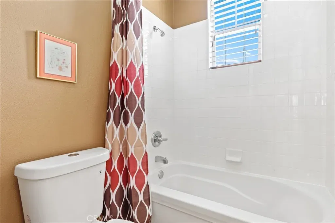
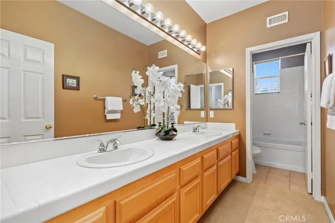
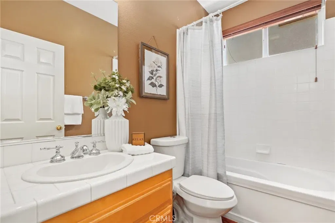
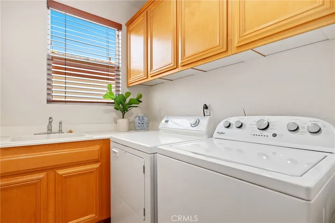
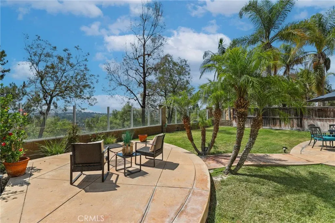
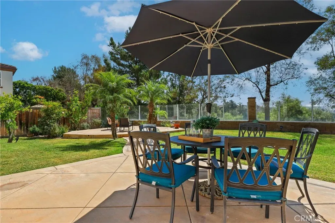
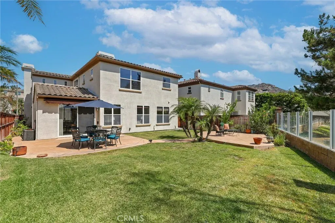
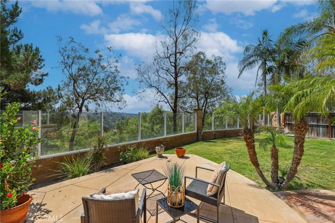
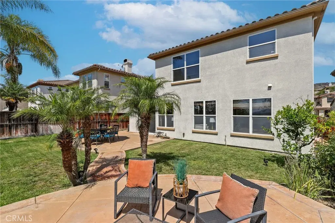
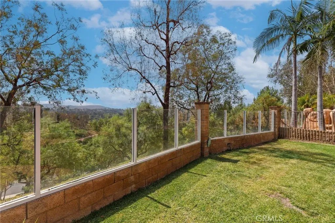
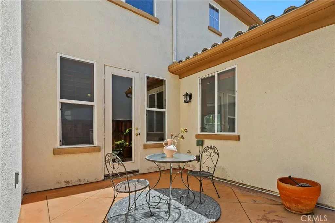
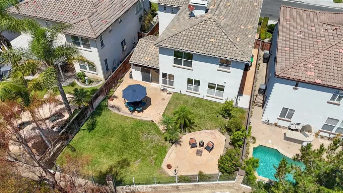
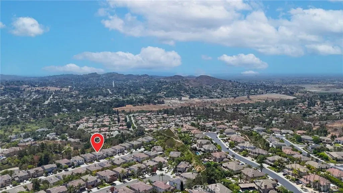
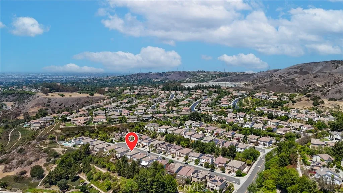
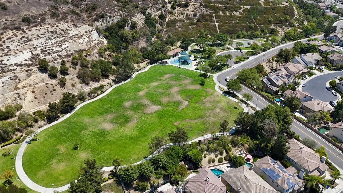
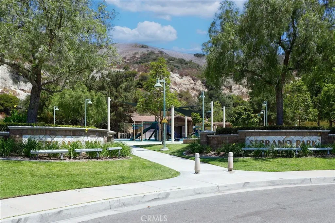
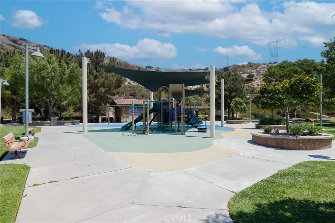
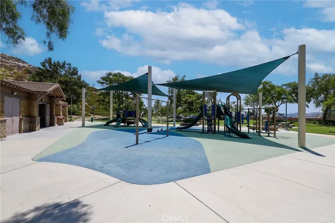
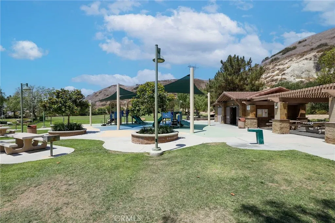
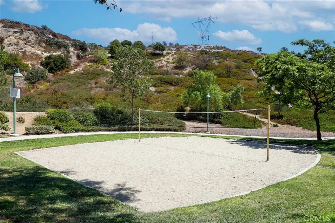
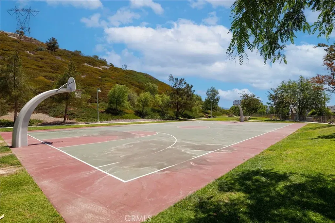
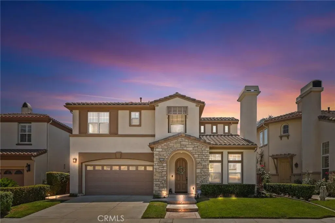
/u.realgeeks.media/murrietarealestatetoday/irelandgroup-logo-horizontal-400x90.png)