4911 E Ashford Ave, Orange, CA 92867
- $1,375,000
- 4
- BD
- 3
- BA
- 1,932
- SqFt
- List Price
- $1,375,000
- Price Change
- ▼ $25,000 1755762821
- Status
- ACTIVE
- MLS#
- PW25174413
- Bedrooms
- 4
- Bathrooms
- 3
- Living Sq. Ft
- 1,932
- Property Type
- Single Family Residential
- Year Built
- 1995
Property Description
Modern luxury home nestled in Orange next to Anaheim Hills and Villa Park. As you enter the front door, you are greeted by the thirty foot ceiling, an abundance of windows and natural light. Entertaining is a delight in the gourmet kitchen, complete with lots of counter space plus a center island. Stainless steel appliances compliment the granite countertops and white cabinets. The relaxing back patio beckons through a sliding glass door. Quiet evenings with family and friends will be enjoyed sitting under the twinkle lights and listening to the soothing water fountain. The kitchen is open to the family room where a cozy fireplace with mantel is the center of attention. On the main floor, there is also a full size laundry room and powder room which leads to the two car garage. The garage is equipped with hanging rack storage, cabinets and has an epoxy floor. A Tesla charging unit is also in the garage. Up the beautiful staircase to four spacious bedrooms and two baths. The primary bedroom is a sanctuary with both a soaking tub and walk in shower, the vanity has dual sinks. So many upgrades, recessed lighting, wood grain luxury vinyl throughout the home as well as crown molding in all rooms. Ceiling fans in many rooms. If you are looking for a turn key home, this is the one! Villa Park Schools. Close to shopping, restaurants and fwys. Modern luxury home nestled in Orange next to Anaheim Hills and Villa Park. As you enter the front door, you are greeted by the thirty foot ceiling, an abundance of windows and natural light. Entertaining is a delight in the gourmet kitchen, complete with lots of counter space plus a center island. Stainless steel appliances compliment the granite countertops and white cabinets. The relaxing back patio beckons through a sliding glass door. Quiet evenings with family and friends will be enjoyed sitting under the twinkle lights and listening to the soothing water fountain. The kitchen is open to the family room where a cozy fireplace with mantel is the center of attention. On the main floor, there is also a full size laundry room and powder room which leads to the two car garage. The garage is equipped with hanging rack storage, cabinets and has an epoxy floor. A Tesla charging unit is also in the garage. Up the beautiful staircase to four spacious bedrooms and two baths. The primary bedroom is a sanctuary with both a soaking tub and walk in shower, the vanity has dual sinks. So many upgrades, recessed lighting, wood grain luxury vinyl throughout the home as well as crown molding in all rooms. Ceiling fans in many rooms. If you are looking for a turn key home, this is the one! Villa Park Schools. Close to shopping, restaurants and fwys.
Additional Information
- View
- Neighborhood
- Stories
- 2
- Cooling
- Central Air
Mortgage Calculator
Listing courtesy of Listing Agent: Ronda Smith (714-349-1225) from Listing Office: BHHS CA Properties.

This information is deemed reliable but not guaranteed. You should rely on this information only to decide whether or not to further investigate a particular property. BEFORE MAKING ANY OTHER DECISION, YOU SHOULD PERSONALLY INVESTIGATE THE FACTS (e.g. square footage and lot size) with the assistance of an appropriate professional. You may use this information only to identify properties you may be interested in investigating further. All uses except for personal, non-commercial use in accordance with the foregoing purpose are prohibited. Redistribution or copying of this information, any photographs or video tours is strictly prohibited. This information is derived from the Internet Data Exchange (IDX) service provided by San Diego MLS®. Displayed property listings may be held by a brokerage firm other than the broker and/or agent responsible for this display. The information and any photographs and video tours and the compilation from which they are derived is protected by copyright. Compilation © 2025 San Diego MLS®,
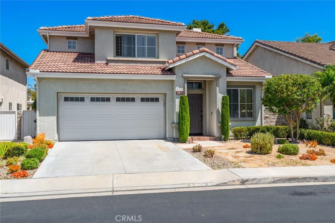
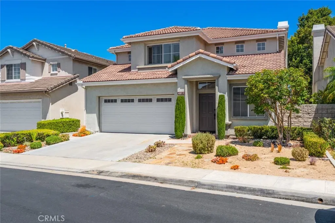
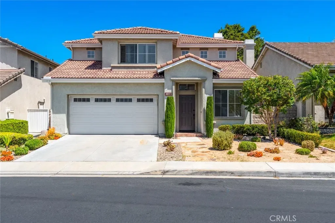
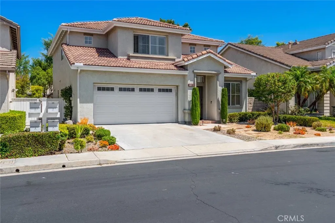
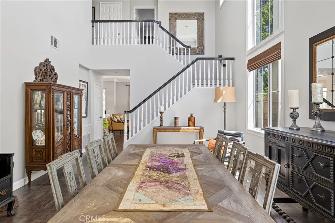
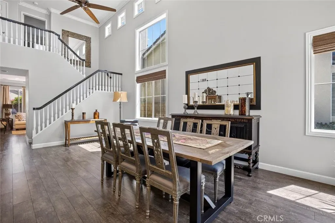
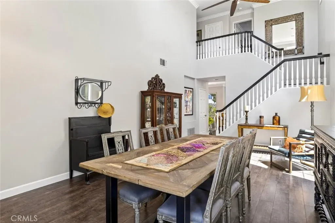
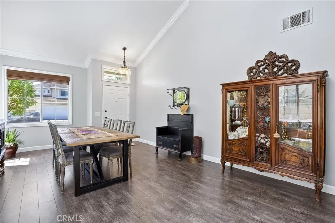
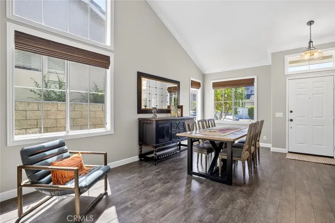
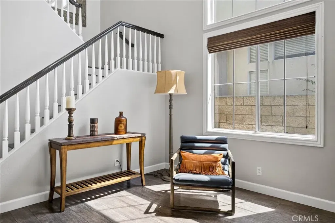
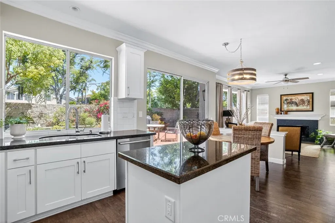
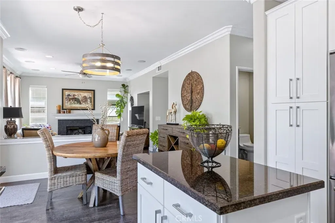
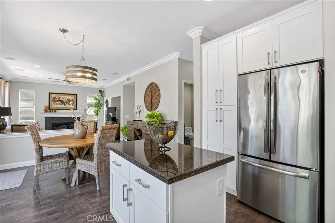
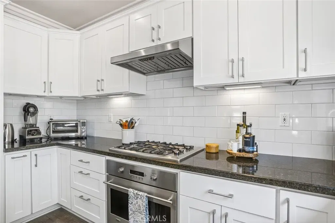
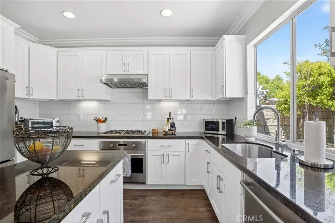
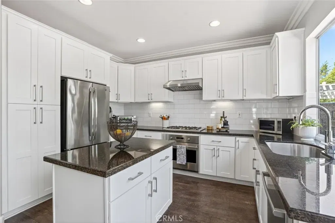
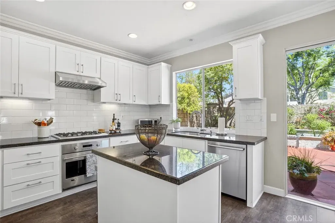
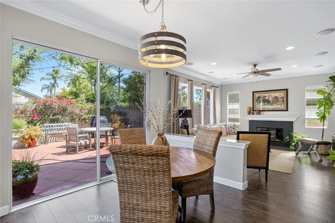
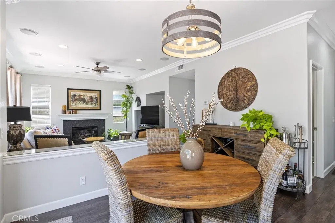
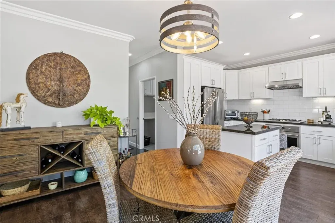
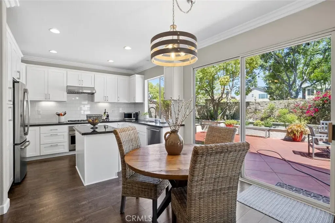
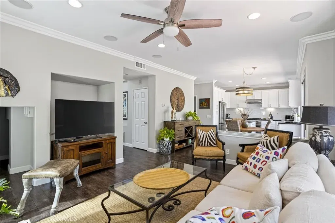
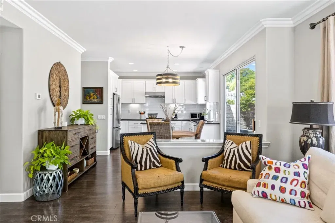
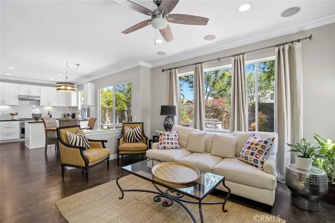
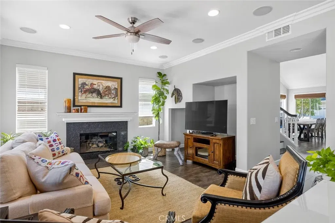
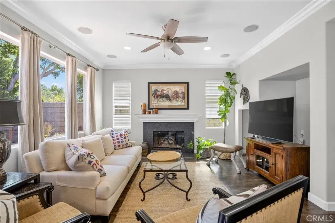
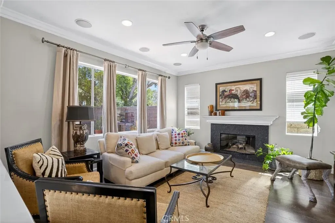
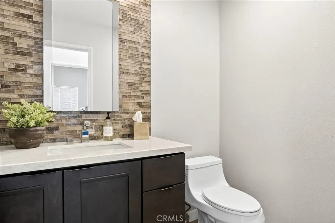
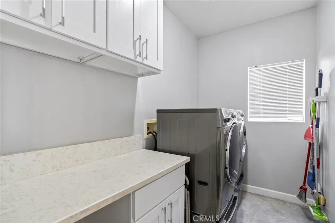
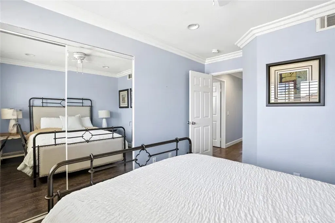
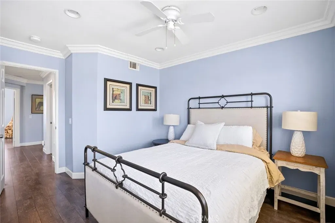
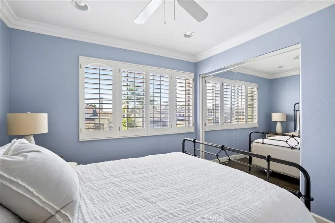
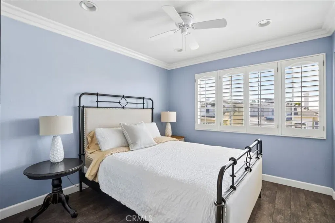
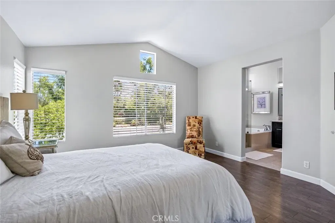
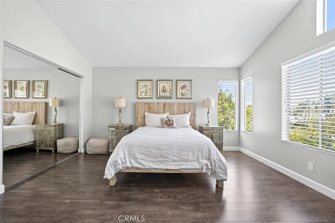
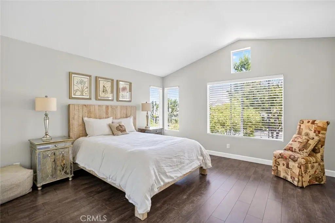
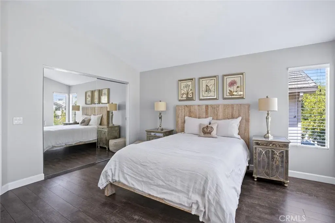
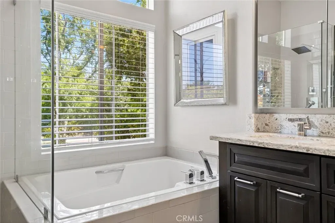
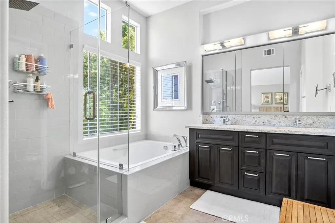
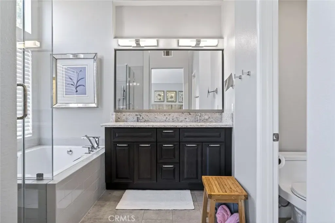
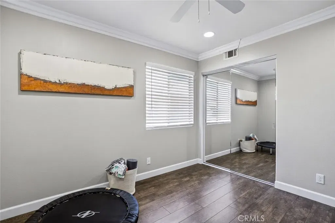
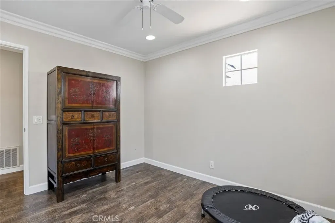
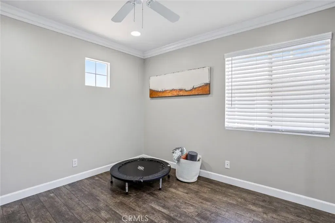
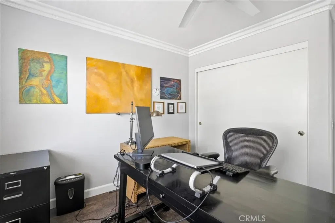
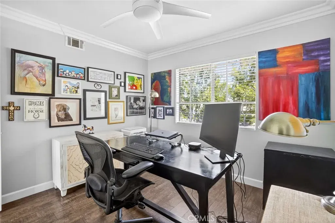
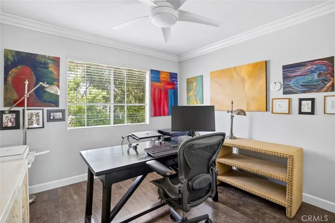
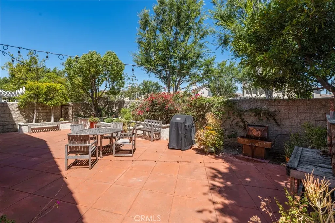
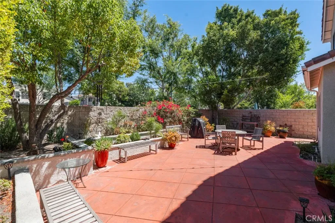
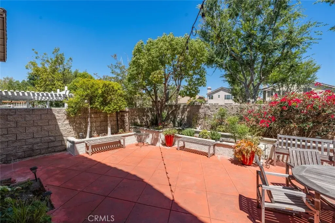
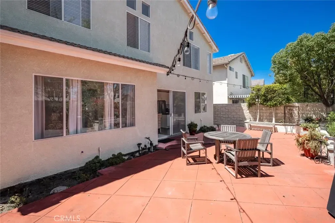
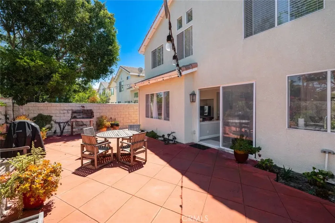
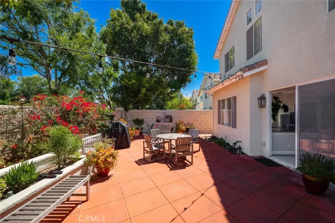
/u.realgeeks.media/murrietarealestatetoday/irelandgroup-logo-horizontal-400x90.png)