5608 E Crest De Ville Avenue, Orange, CA 92867
- $2,100,000
- 3
- BD
- 3
- BA
- 3,292
- SqFt
- List Price
- $2,100,000
- Status
- ACTIVE UNDER CONTRACT
- MLS#
- PW25173177
- Bedrooms
- 3
- Bathrooms
- 3
- Living Sq. Ft
- 3,292
- Lot Size(apprx.)
- 8,700
- Property Type
- Single Family Residential
- Year Built
- 1977
Property Description
***GORGEOUS CITY & SUNSET VIEWS IN THE PRESTIGIOUS COMMUNITY OF CREST DE VILLE*** An exquisite estate home that perfectly blends traditional and modern elegance. Sophistication and charm are seen throughout this unparalleled home high atop the hills of Orange. A private gated courtyard with a sitting area offers peace and tranquility amongst the meticulously maintained landscape. Stunning entry with high ceilings gives off an abundance of natural light to the open space. Spectacular living room features unparalleled VIEWS for entertaining family and friends. The gourmet chef's kitchen exceeds every expectation, featuring a 5-Star chef's cooktop, double ovens, a large center island, luxurious cabinetry with glass fronts, and a bar area with a wine fridge for optimal entertaining. A separate family room/conversation room is ideal for cozy gatherings with a custom fireplace and built-in cabinetry. The beautiful powder room is perfect for guests, featuring granite counters and custom wallpaper. An indoor laundry space is located just off the garage for your convenience. Main level primary suite with double door entry offers a private and impressive retreat with high ceilings, crown molding, and French doors that open to city light VIEWS! Primary bath has dual sinks with quartz countertops, handsome cabinetry, jetted soaking tub, walk-in tiled shower, and walk-in closet. Second level opens to a HUGE loft/bonus room with coffered ceilings and scenic VIEWS! A second spacious and stylish bedroom offers a custom fireplace and sitting room. A third well-sized bedroom has panoramic VIEWS! Both upstairs bedrooms share a bathroom with quartz countertops and a tub/shower combo. A LARGE storage closet is sure to impress and finishes off the upper level. Luxurious So Cal living is yours in this highly sophisticated yard offering BREATHTAKING UNOBSTRUCTED Catalina, City light, and Sunset VIEWS!! Indoor outdoor living elements include a large vinyl patio with LED lights and a built-in BBQ for optimal entertaining and enjoyment! Lavish mature landscaping, as well as a side grass area, is perfect for the kids and pets. This exclusive gated community is just minutes from shopping and restaurants. *** A MUST SEE ***
Additional Information
- View
- Catalina, City Lights, Hills, Panoramic
- Stories
- Two Levels
- Roof
- Tile
- Cooling
- Yes
- Laundry Location
- Inside
- Patio
- Covered
Mortgage Calculator
Listing courtesy of Listing Agent: Susan LaPeter (Sue@Lapeterteam.com) from Listing Office: North Hills Realty.
Based on information from California Regional Multiple Listing Service, Inc. as of . This information is for your personal, non-commercial use and may not be used for any purpose other than to identify prospective properties you may be interested in purchasing. Display of MLS data is usually deemed reliable but is NOT guaranteed accurate by the MLS. Buyers are responsible for verifying the accuracy of all information and should investigate the data themselves or retain appropriate professionals. Information from sources other than the Listing Agent may have been included in the MLS data. Unless otherwise specified in writing, Broker/Agent has not and will not verify any information obtained from other sources. The Broker/Agent providing the information contained herein may or may not have been the Listing and/or Selling Agent.
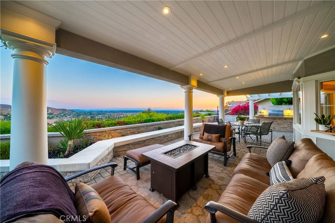
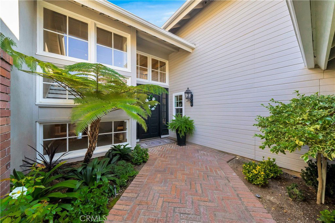
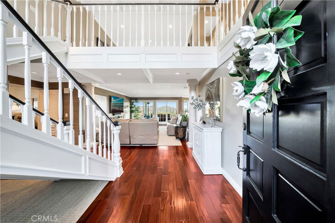
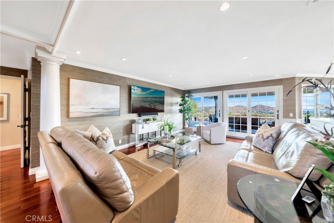
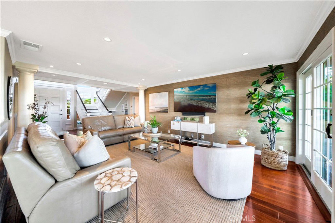
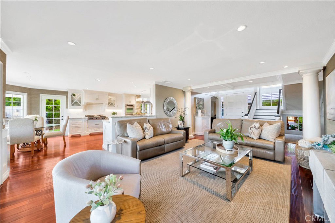
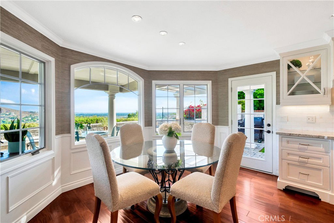
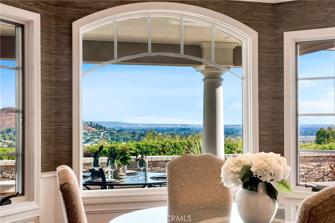
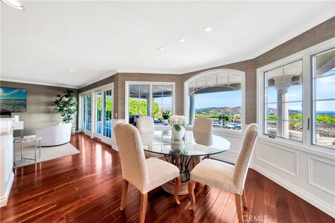
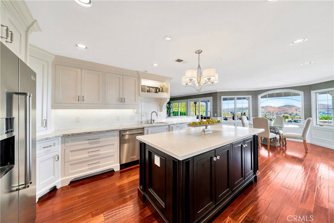
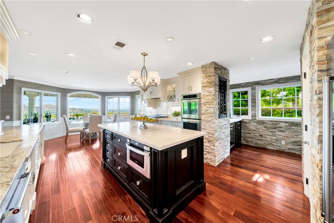
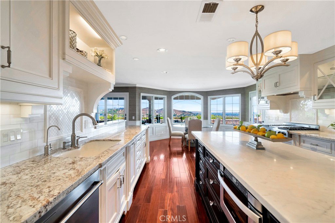
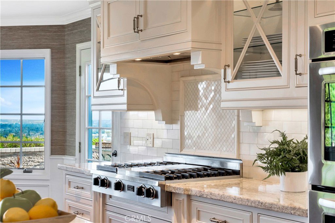
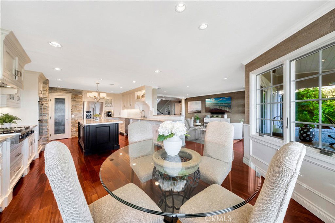
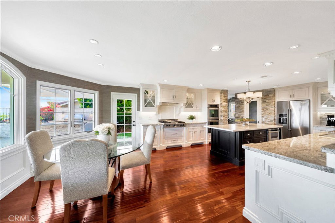
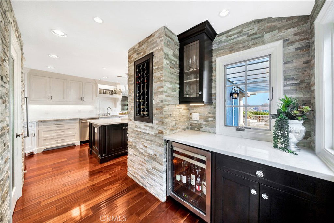
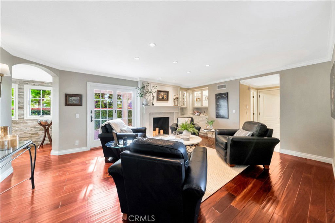
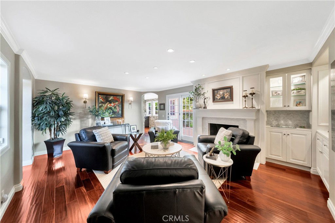
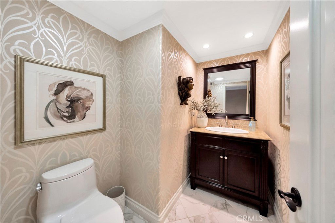
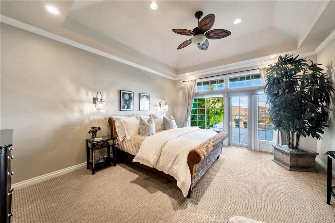
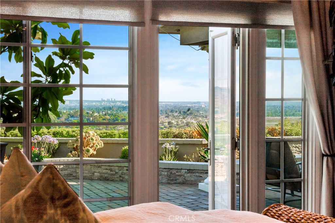
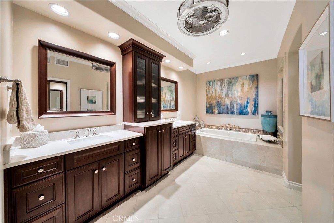
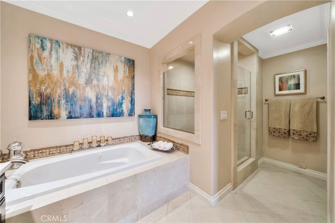
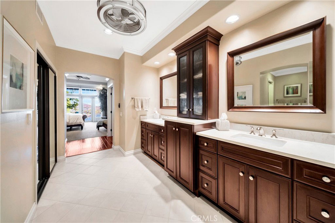
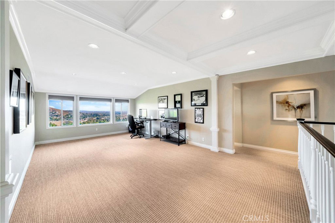
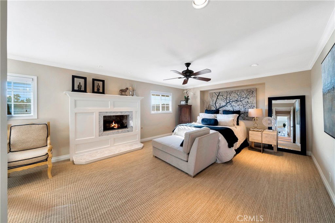
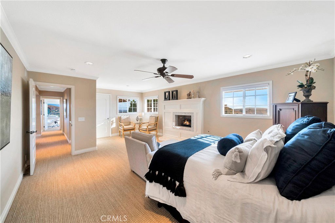
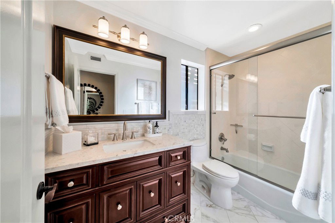
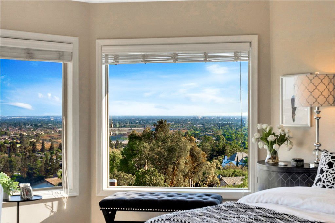
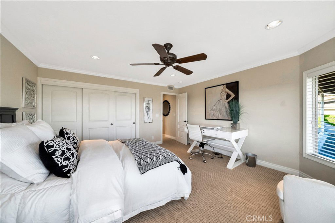
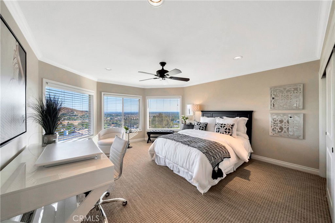
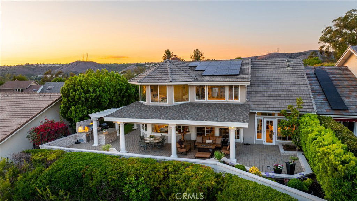
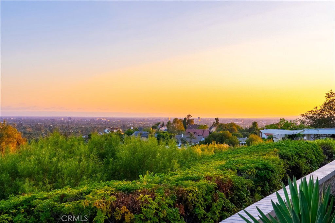
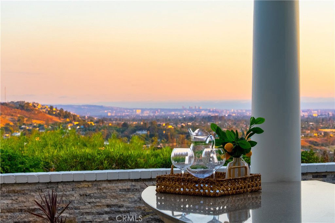
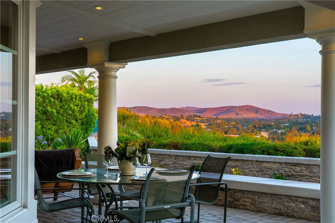
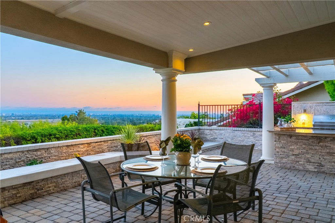
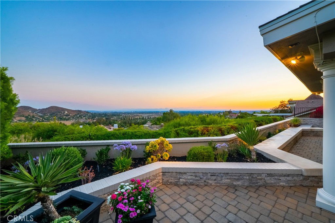
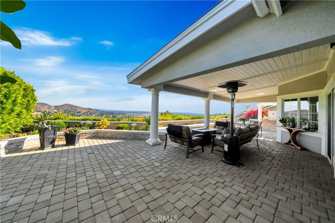
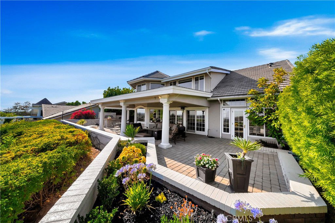
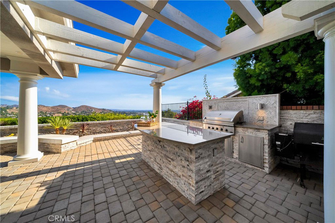
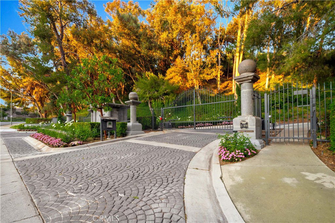
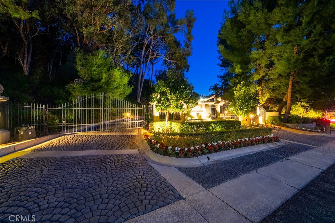
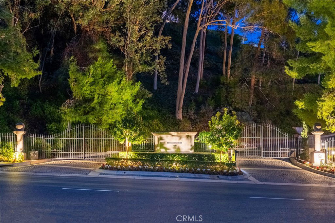
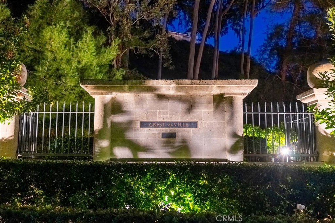
/u.realgeeks.media/murrietarealestatetoday/irelandgroup-logo-horizontal-400x90.png)