2871 Ellesmere Ave, Costa Mesa, CA 92626
- $1,850,000
- 4
- BD
- 2
- BA
- 2,185
- SqFt
- List Price
- $1,850,000
- Status
- ACTIVE
- MLS#
- NP25216809
- Bedrooms
- 4
- Bathrooms
- 2
- Living Sq. Ft
- 2,185
- Property Type
- Single Family Residential
- Year Built
- 1962
Property Description
Expanded single-story in Mesa Verdes coveted Inner Loop4 bedrooms, 2 baths, approx. 2,185 sq ft including a permitted family room addition and expanded kitchen. The upgraded, spacious kitchen offers recessed lighting, a Jenn Air electric cooktop, electric convection oven with microwave, pantry, and slide-out drawers; refrigerator, washer & dryer included with flexible laundry hookups in two locations. Light-filled interiors feature dual-pane windows, formal dining, a separate breakfast nook, and fireplaces in both the living room and family room. The primary suite boasts an enlarged walk-in closet and central A/C keeps the home comfortable year-round. Enjoy a beautiful, private backyard with brick planters, lime and lemon trees, automatic sprinklers and a side yard with room for a gardenan ideal setting inside the Inner Loop close to everything Mesa Verde offers. Expanded single-story in Mesa Verdes coveted Inner Loop4 bedrooms, 2 baths, approx. 2,185 sq ft including a permitted family room addition and expanded kitchen. The upgraded, spacious kitchen offers recessed lighting, a Jenn Air electric cooktop, electric convection oven with microwave, pantry, and slide-out drawers; refrigerator, washer & dryer included with flexible laundry hookups in two locations. Light-filled interiors feature dual-pane windows, formal dining, a separate breakfast nook, and fireplaces in both the living room and family room. The primary suite boasts an enlarged walk-in closet and central A/C keeps the home comfortable year-round. Enjoy a beautiful, private backyard with brick planters, lime and lemon trees, automatic sprinklers and a side yard with room for a gardenan ideal setting inside the Inner Loop close to everything Mesa Verde offers.
Additional Information
- Stories
- 1
- Roof
- Composition
- Cooling
- Central Air
Mortgage Calculator
Listing courtesy of Listing Agent: Larry Weichman (714-241-4532) from Listing Office: Weichman Real Estate.

This information is deemed reliable but not guaranteed. You should rely on this information only to decide whether or not to further investigate a particular property. BEFORE MAKING ANY OTHER DECISION, YOU SHOULD PERSONALLY INVESTIGATE THE FACTS (e.g. square footage and lot size) with the assistance of an appropriate professional. You may use this information only to identify properties you may be interested in investigating further. All uses except for personal, non-commercial use in accordance with the foregoing purpose are prohibited. Redistribution or copying of this information, any photographs or video tours is strictly prohibited. This information is derived from the Internet Data Exchange (IDX) service provided by San Diego MLS®. Displayed property listings may be held by a brokerage firm other than the broker and/or agent responsible for this display. The information and any photographs and video tours and the compilation from which they are derived is protected by copyright. Compilation © 2025 San Diego MLS®,
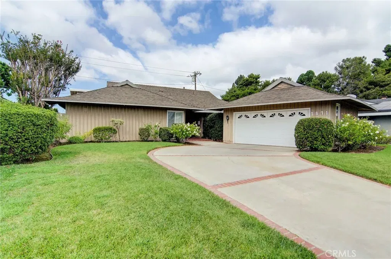
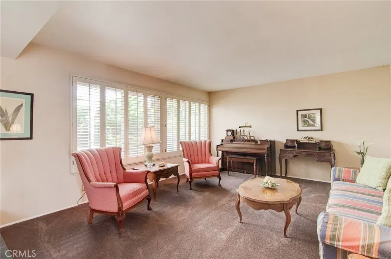
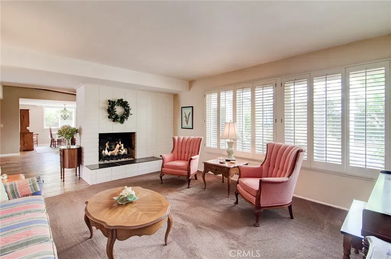
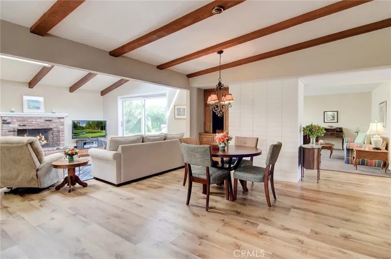
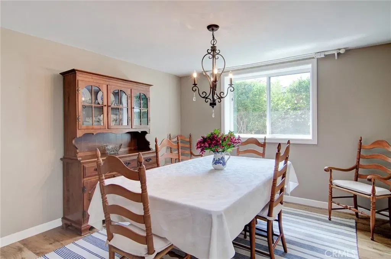
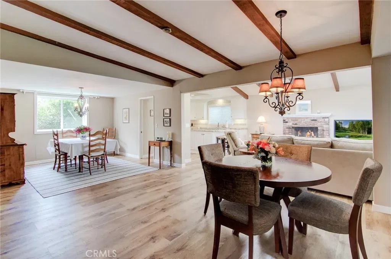
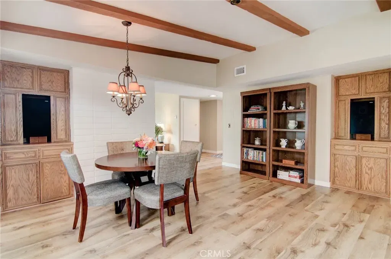
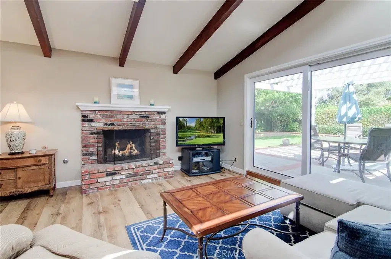
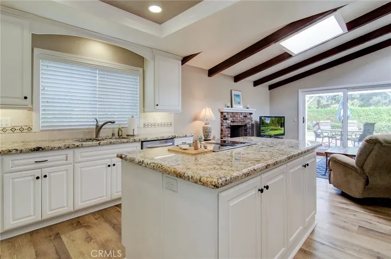
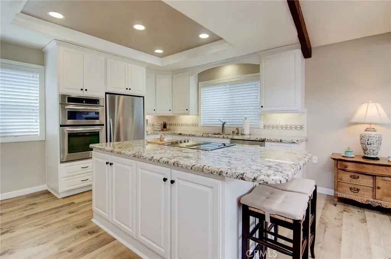
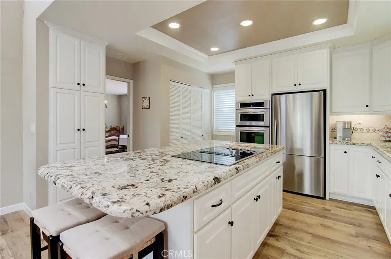
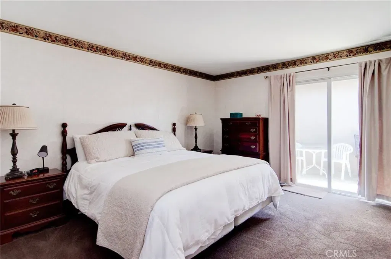
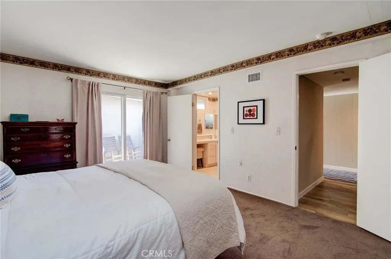
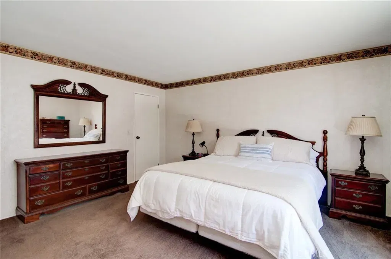
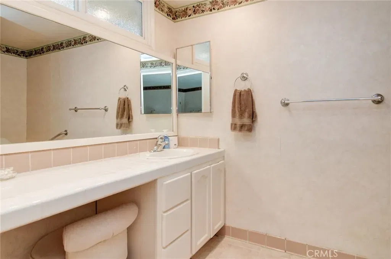
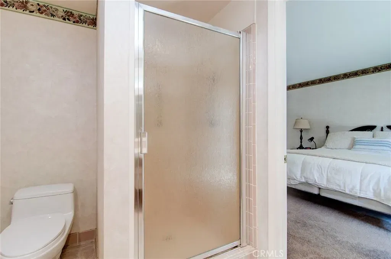
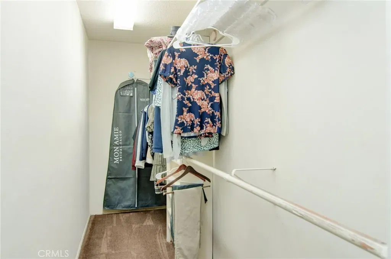
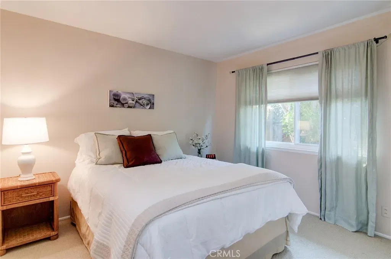
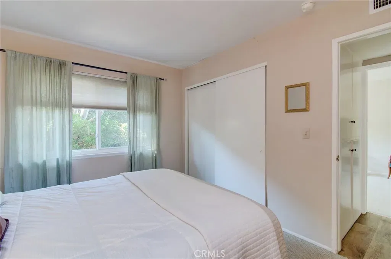
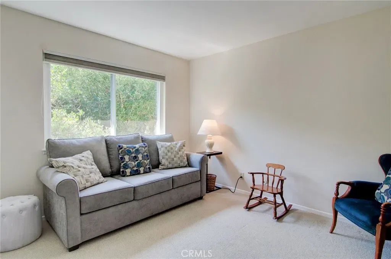
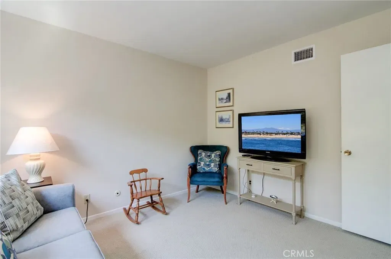
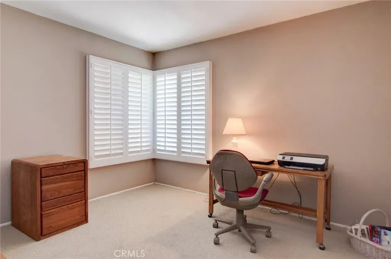
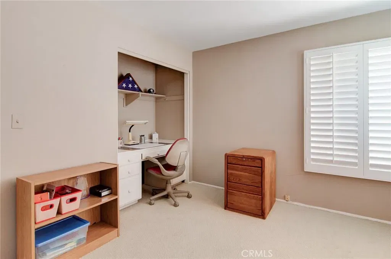
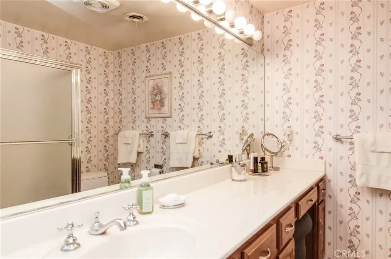
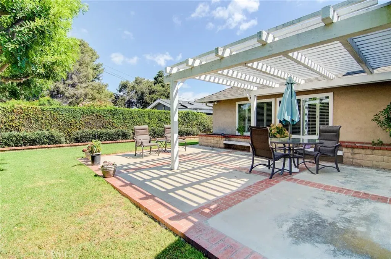
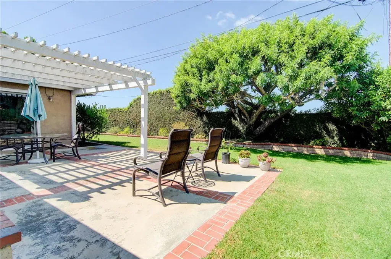
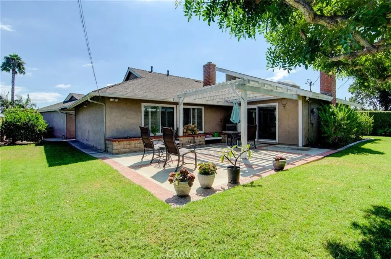
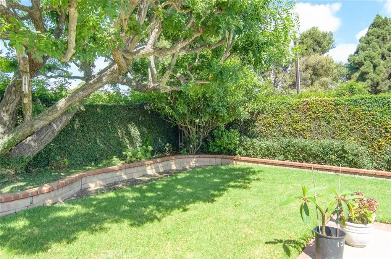
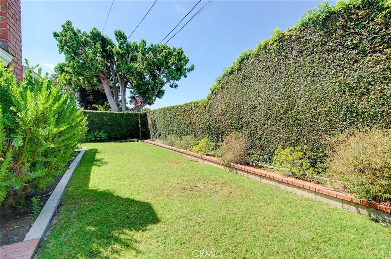
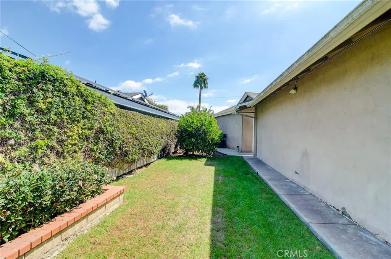
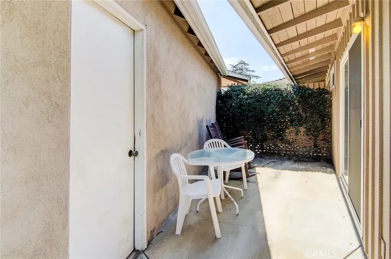
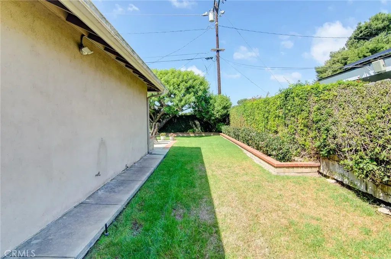
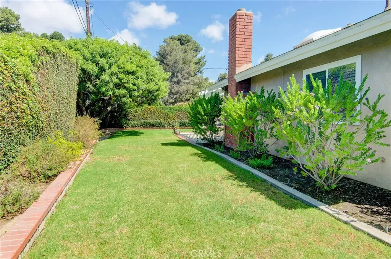
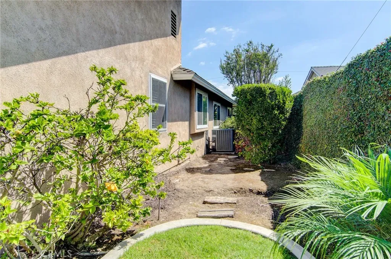
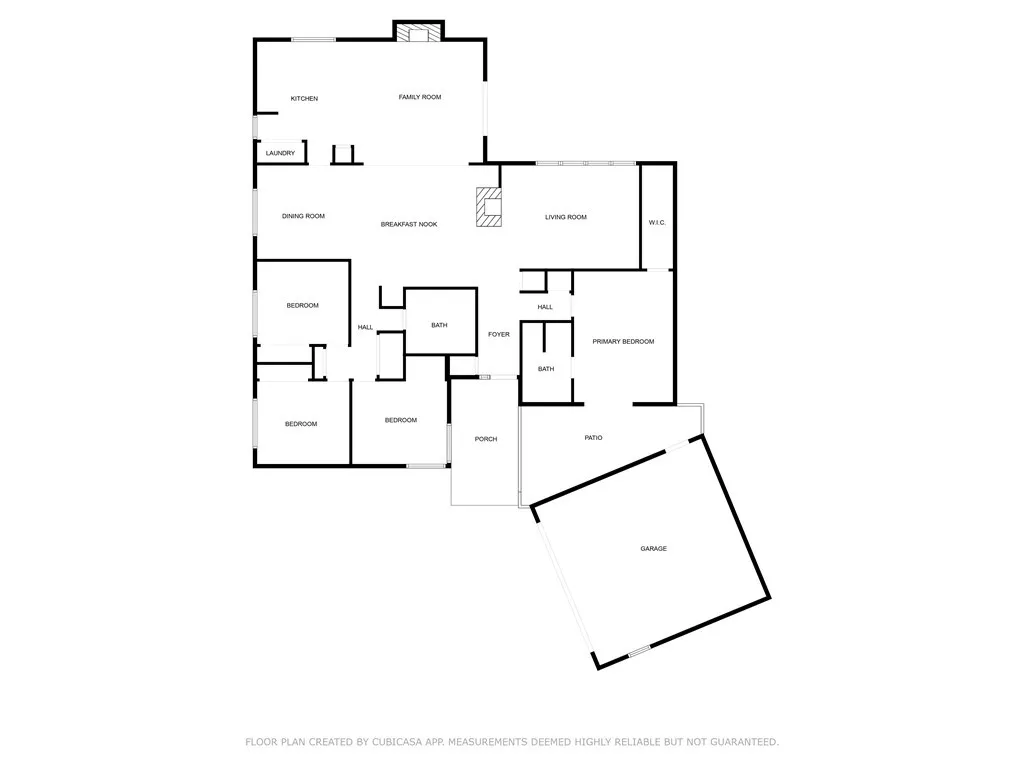
/u.realgeeks.media/murrietarealestatetoday/irelandgroup-logo-horizontal-400x90.png)