575 Traverse Dr, Costa Mesa, CA 92626
- $1,695,000
- 4
- BD
- 3
- BA
- 1,801
- SqFt
- List Price
- $1,695,000
- Status
- ACTIVE
- MLS#
- OC25191022
- Bedrooms
- 4
- Bathrooms
- 3
- Living Sq. Ft
- 1,801
- Property Type
- Single Family Residential
- Year Built
- 1965
Property Description
Welcome to 575 Traverse Drive - a fully reimagined 4-bedroom, 3-bathroom showpiece located in the coveted Del Mesa community. Set on a 6,120 sqft lot and professionally designed by an HGTV contractor, this 1,801 sqft home offers a rare blend of thoughtful craftsmanship, high-end designer finishes, and peace-of-mind performance wrapped into one turn-key package. No detail was overlooked in this down-to-the-studs renovation. The stunning chefs kitchen features brand-new stainless steel KitchenAid appliances and a massive oversized peninsula wrapped in a honed Calacatta slab, with a matching custom-wrapped hood overhead. The same dramatic stone continues across the surrounding countertops, creating a refined and cohesive look that anchors the entire space. The open-concept layout enhances daily living and entertainingflowing effortlessly from the kitchen to living room, where your sliding glass door opens to your freshly landscaped backyard, offering seamless indoor/outdoor living year-round. The homes floor plan is as functional as it is beautiful, with four spacious bedrooms, three luxuriously remodeled bathrooms, and elevated finishes throughout. Whether youre hosting guests or enjoying a quiet evening at home, every corner exudes comfort and intention. Located in the heart of Costa Mesa, youre just minutes from major freeways, local parks, top-rated schools, and iconic destinations like South Coast Plazaoffering the perfect balance between lifestyle and major convenience. And for added peace of mind, this home includes a one-year comprehensive builder warranty, allowing th Welcome to 575 Traverse Drive - a fully reimagined 4-bedroom, 3-bathroom showpiece located in the coveted Del Mesa community. Set on a 6,120 sqft lot and professionally designed by an HGTV contractor, this 1,801 sqft home offers a rare blend of thoughtful craftsmanship, high-end designer finishes, and peace-of-mind performance wrapped into one turn-key package. No detail was overlooked in this down-to-the-studs renovation. The stunning chefs kitchen features brand-new stainless steel KitchenAid appliances and a massive oversized peninsula wrapped in a honed Calacatta slab, with a matching custom-wrapped hood overhead. The same dramatic stone continues across the surrounding countertops, creating a refined and cohesive look that anchors the entire space. The open-concept layout enhances daily living and entertainingflowing effortlessly from the kitchen to living room, where your sliding glass door opens to your freshly landscaped backyard, offering seamless indoor/outdoor living year-round. The homes floor plan is as functional as it is beautiful, with four spacious bedrooms, three luxuriously remodeled bathrooms, and elevated finishes throughout. Whether youre hosting guests or enjoying a quiet evening at home, every corner exudes comfort and intention. Located in the heart of Costa Mesa, youre just minutes from major freeways, local parks, top-rated schools, and iconic destinations like South Coast Plazaoffering the perfect balance between lifestyle and major convenience. And for added peace of mind, this home includes a one-year comprehensive builder warranty, allowing the future owner to move in with total and complete confidence. Luxury, location, and peace of mindopportunities like this are rare and fleeting. Make sure to schedule your private tour before its too late and secure your dream home today.
Additional Information
- Stories
- 2
- Cooling
- Central Air
Mortgage Calculator
Listing courtesy of Listing Agent: Garrett Gahn (714-362-1494) from Listing Office: Kase Real Estate.

This information is deemed reliable but not guaranteed. You should rely on this information only to decide whether or not to further investigate a particular property. BEFORE MAKING ANY OTHER DECISION, YOU SHOULD PERSONALLY INVESTIGATE THE FACTS (e.g. square footage and lot size) with the assistance of an appropriate professional. You may use this information only to identify properties you may be interested in investigating further. All uses except for personal, non-commercial use in accordance with the foregoing purpose are prohibited. Redistribution or copying of this information, any photographs or video tours is strictly prohibited. This information is derived from the Internet Data Exchange (IDX) service provided by San Diego MLS®. Displayed property listings may be held by a brokerage firm other than the broker and/or agent responsible for this display. The information and any photographs and video tours and the compilation from which they are derived is protected by copyright. Compilation © 2025 San Diego MLS®,
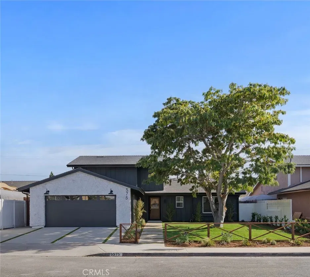
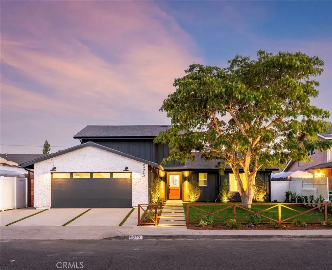
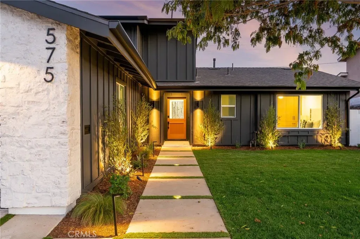
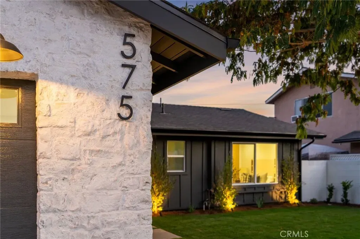
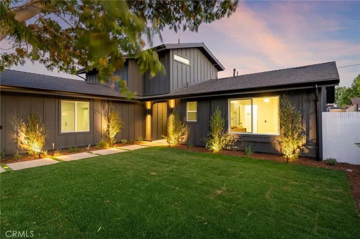
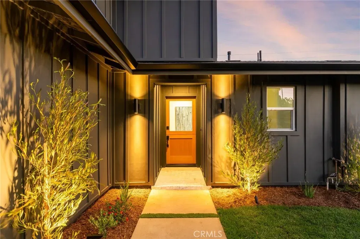
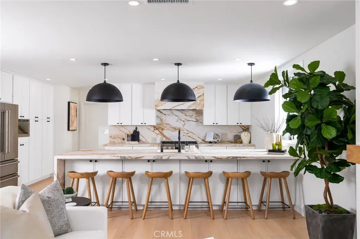
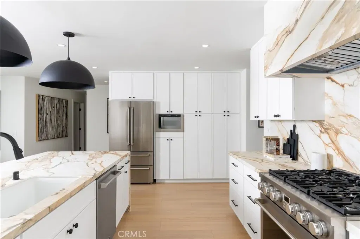
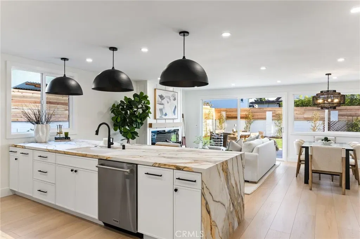
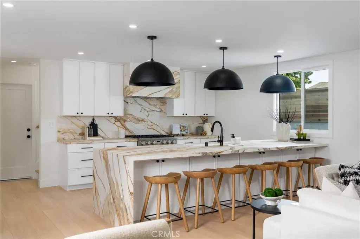
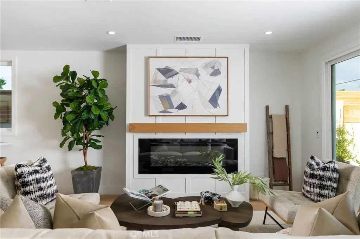
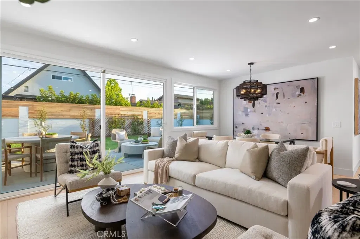
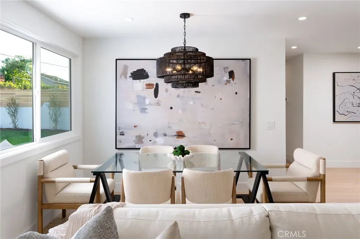
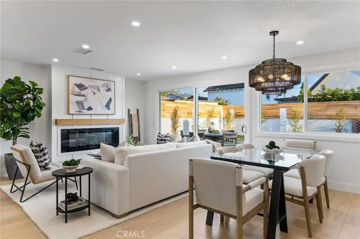
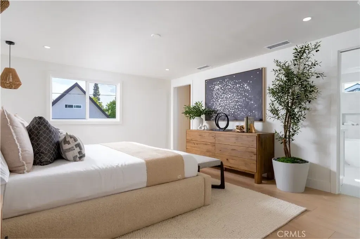
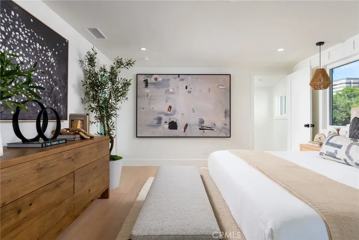
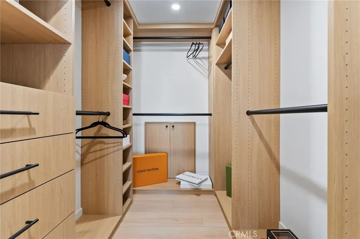
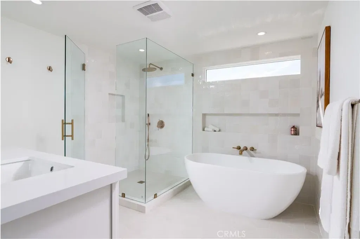
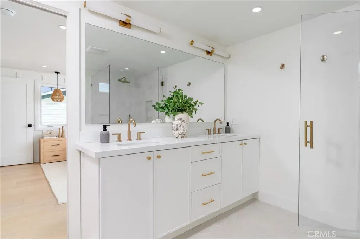
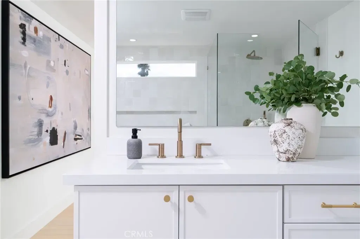
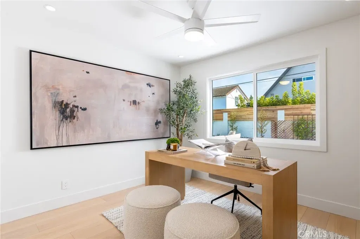
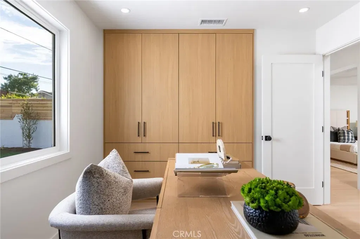
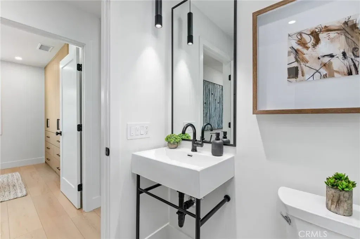
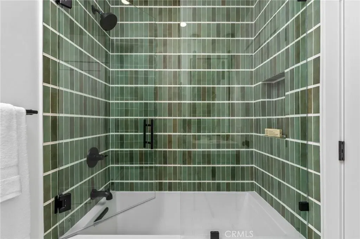
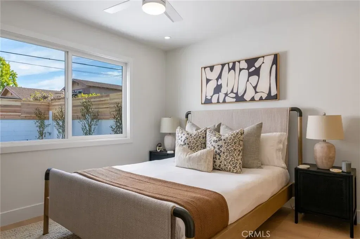
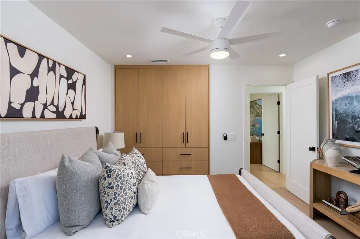
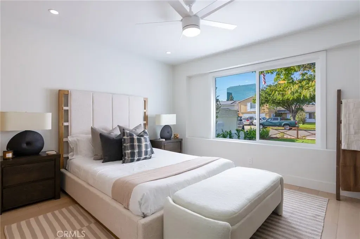
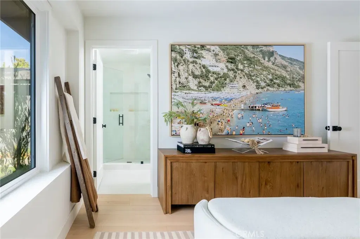
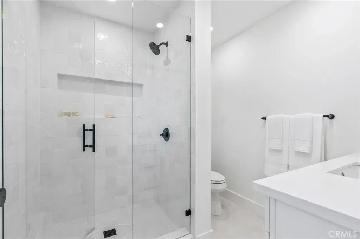
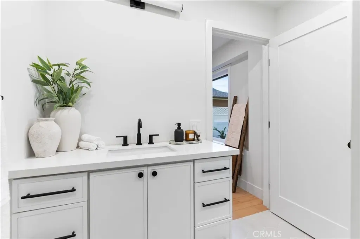
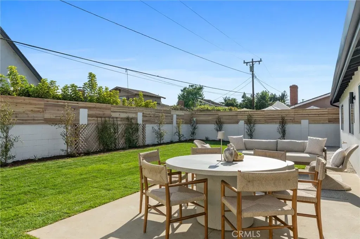
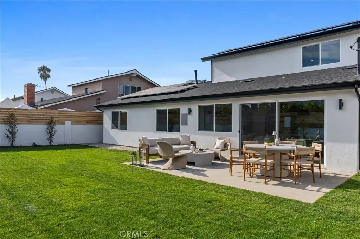
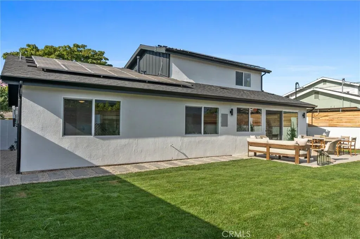
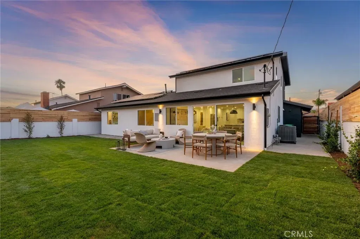
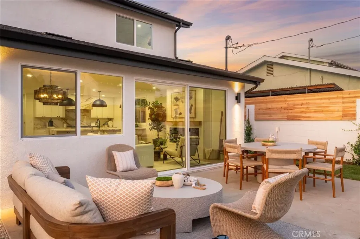
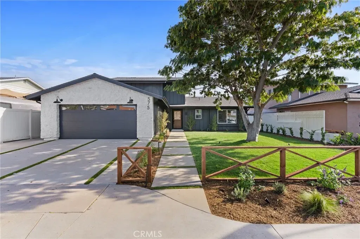
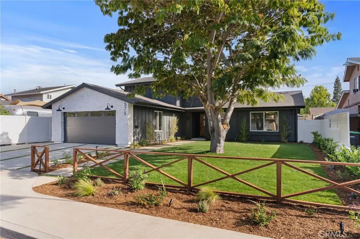
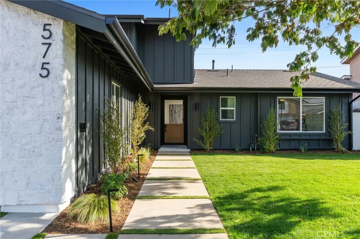
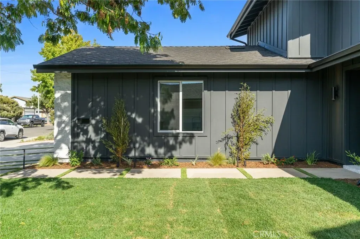
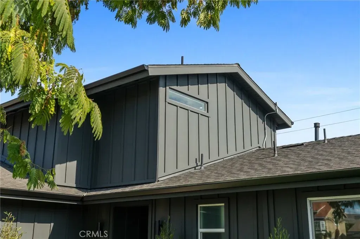
/u.realgeeks.media/murrietarealestatetoday/irelandgroup-logo-horizontal-400x90.png)