2080 Orange Ave, Costa Mesa, CA 92627
- $2,599,000
- 3
- BD
- 2
- BA
- 1,861
- SqFt
- List Price
- $2,599,000
- Status
- ACTIVE
- MLS#
- NP25192580
- Bedrooms
- 3
- Bathrooms
- 2
- Living Sq. Ft
- 1,861
- Property Type
- Single Family Residential
- Year Built
- 2020
Property Description
Stunning single story, Eastside Costa Mesa home is among the most beautiful on the market. Fully renovated, with an exceptionally large lot, pool and spa. Its as close to new construction as youll find. Built in 1978, remodeled down to the studs in 2020 with nearly every surface touched, replaced or renovated. Exceptional in craftsmanship, quality and design, the open floorplan brings the kitchen, dining and great room into focus. A beautiful kitchen was made for gatherings with a 15 island, porcelain slab bookmarked counters, modern shaker style cabinets, designer fixtures, lighting and more. It all opens to an expansive yard with a patio, pebble tech pool, spa and sports court. Inside, the primary suite is airy with natural light, vaulted ceilings and a customized walk-in closet. Its en-suite bath was also entirely redesigned and customized. This three-bedroom home also offers a separate office (possible fourth bedroom), and dedicated laundry room. Renovations also included new Marvin windows, PEX plumbing, upgraded electrical, new roofing, HVAC, lighting, landscape, hardscape, and so much more. Creative team included Serendipite Designs, Vulkan Architects, and C. Jones & Company. Stunning single story, Eastside Costa Mesa home is among the most beautiful on the market. Fully renovated, with an exceptionally large lot, pool and spa. Its as close to new construction as youll find. Built in 1978, remodeled down to the studs in 2020 with nearly every surface touched, replaced or renovated. Exceptional in craftsmanship, quality and design, the open floorplan brings the kitchen, dining and great room into focus. A beautiful kitchen was made for gatherings with a 15 island, porcelain slab bookmarked counters, modern shaker style cabinets, designer fixtures, lighting and more. It all opens to an expansive yard with a patio, pebble tech pool, spa and sports court. Inside, the primary suite is airy with natural light, vaulted ceilings and a customized walk-in closet. Its en-suite bath was also entirely redesigned and customized. This three-bedroom home also offers a separate office (possible fourth bedroom), and dedicated laundry room. Renovations also included new Marvin windows, PEX plumbing, upgraded electrical, new roofing, HVAC, lighting, landscape, hardscape, and so much more. Creative team included Serendipite Designs, Vulkan Architects, and C. Jones & Company.
Additional Information
- Stories
- 1
- Roof
- Asphalt, Composition, Shingle
- Cooling
- Central Air
Mortgage Calculator
Listing courtesy of Listing Agent: Tony Bartos (949-939-3390) from Listing Office: Pacific Sotheby's Int'l Realty.

This information is deemed reliable but not guaranteed. You should rely on this information only to decide whether or not to further investigate a particular property. BEFORE MAKING ANY OTHER DECISION, YOU SHOULD PERSONALLY INVESTIGATE THE FACTS (e.g. square footage and lot size) with the assistance of an appropriate professional. You may use this information only to identify properties you may be interested in investigating further. All uses except for personal, non-commercial use in accordance with the foregoing purpose are prohibited. Redistribution or copying of this information, any photographs or video tours is strictly prohibited. This information is derived from the Internet Data Exchange (IDX) service provided by San Diego MLS®. Displayed property listings may be held by a brokerage firm other than the broker and/or agent responsible for this display. The information and any photographs and video tours and the compilation from which they are derived is protected by copyright. Compilation © 2025 San Diego MLS®,
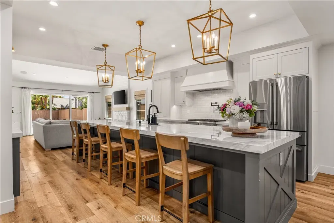
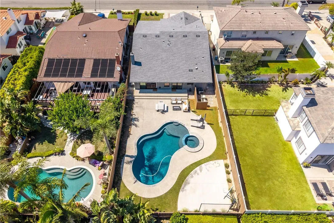
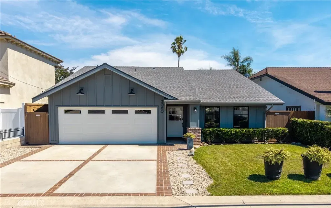
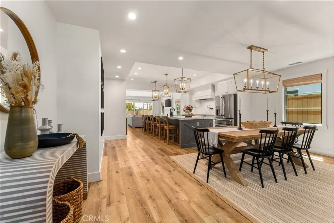
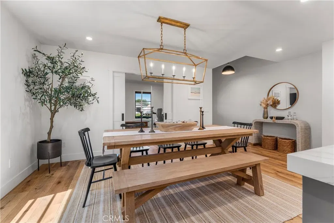
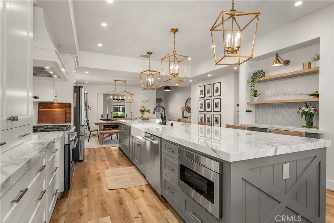
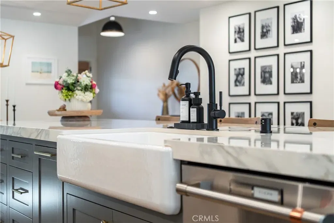
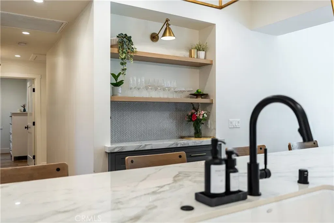
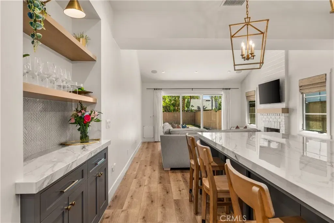
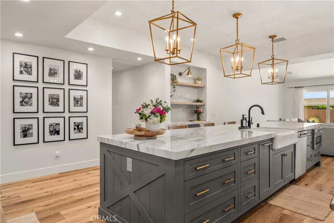
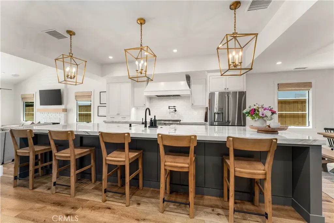
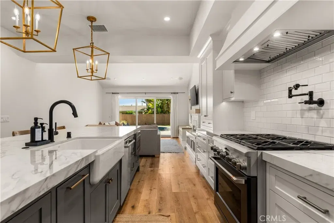
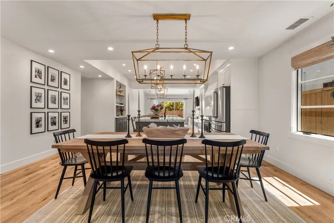
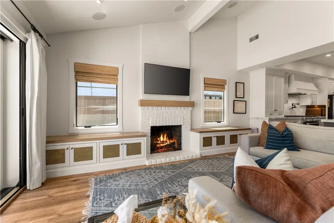
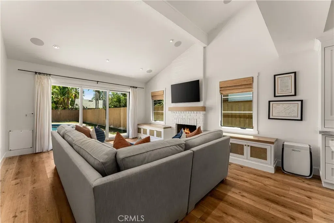
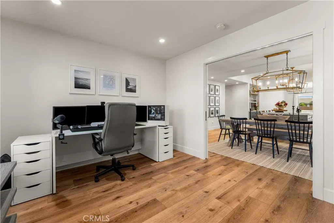
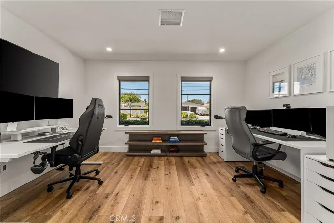
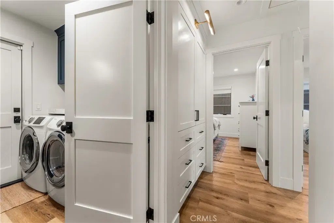
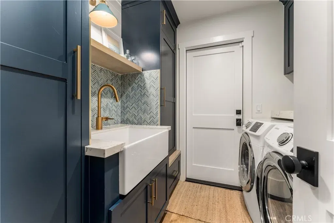
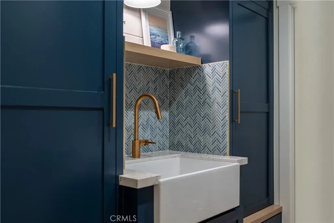
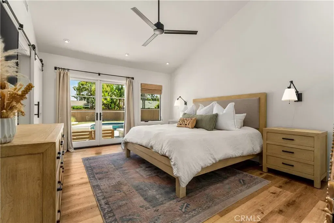
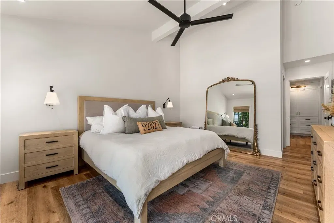
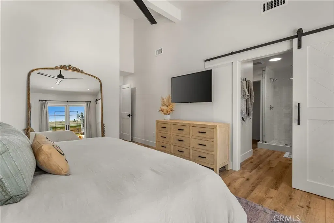
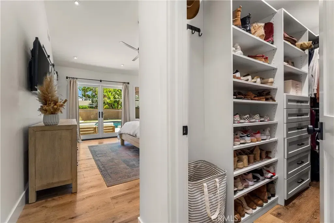
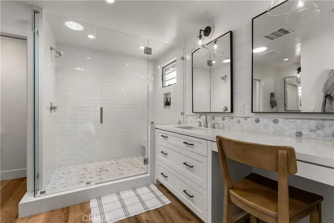
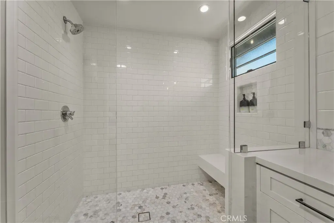
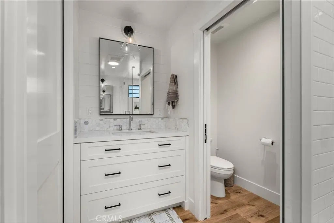
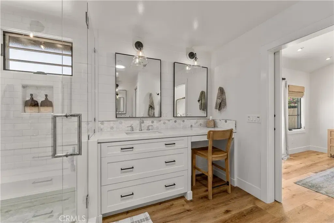
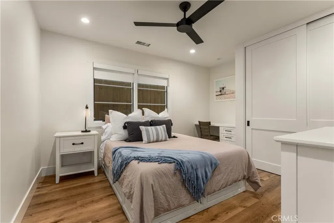
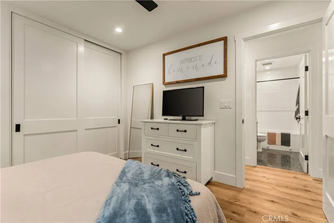
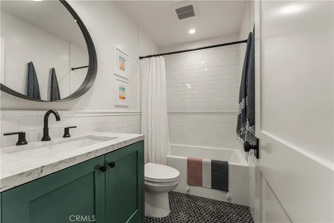
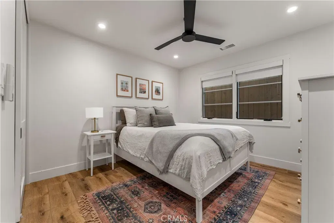
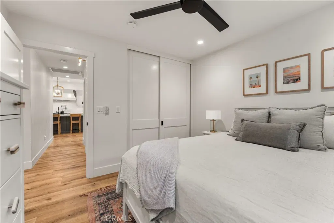
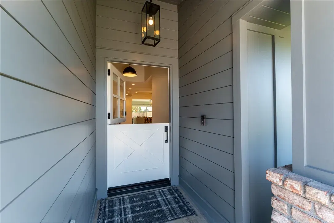
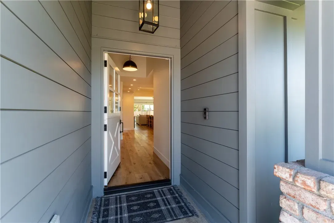
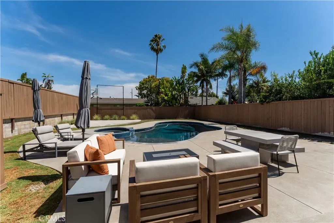
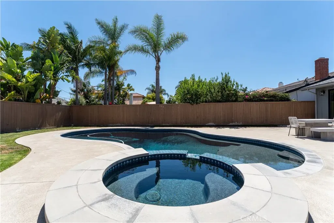
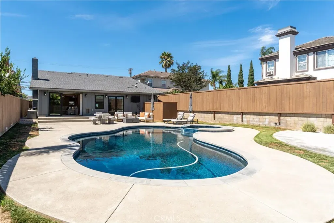
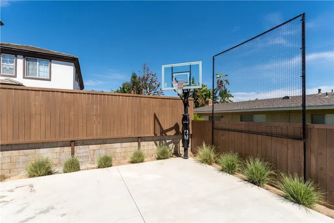
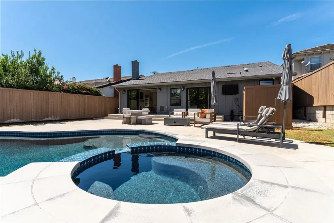
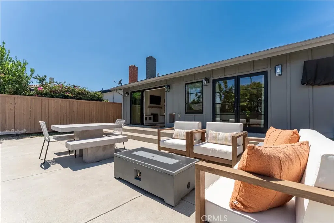
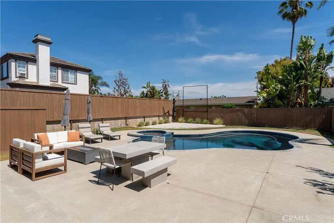
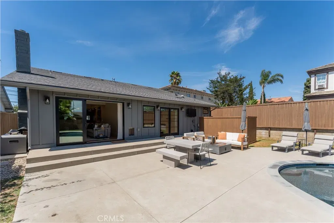
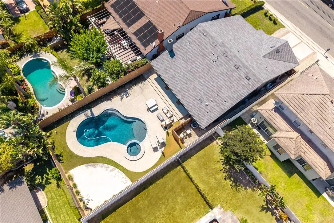
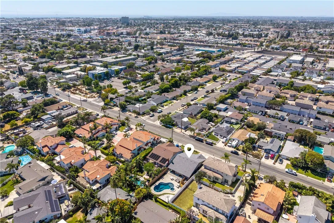
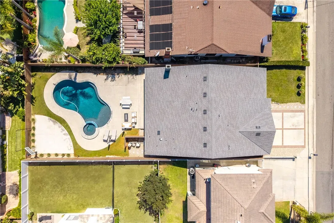
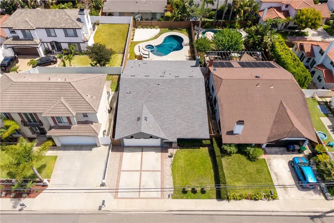
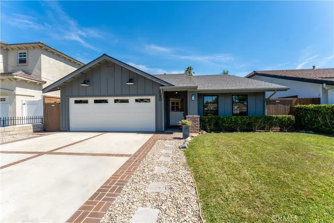
/u.realgeeks.media/murrietarealestatetoday/irelandgroup-logo-horizontal-400x90.png)