622 Center St, Costa Mesa, CA 92627
- $1,800,000
- 3
- BD
- 2
- BA
- 1,868
- SqFt
- List Price
- $1,800,000
- Price Change
- ▼ $400,000 1756003177
- Status
- ACTIVE
- MLS#
- IG25178902
- Bedrooms
- 3
- Bathrooms
- 2
- Living Sq. Ft
- 1,868
- Property Type
- Single Family Residential
- Year Built
- 1941
Property Description
Two homes on one lot, located close to Downtown Costa Mesa. Close to shopping, restaurants, parks, transportation and the 55 freeway. The front house is approximately 1043 sq ft, with 2 bedrooms and 1 bath, featuring a spacious living room with beautiful hardwood floor and lots of light. Next to the living room is a generous sized dining area, also with beautiful hardwood floor. The kitchen has stainless steel appliances, including a 5 burner stove and neutral tile flooring. The laundry room includes a stackable washer/dryer. There are two good sized bedrooms with overhead lighting. The vintage bathroom has a tiled countertop, tiled tub/shower surround and tile flooring. The rear unit is approximately 825 sq ft, featuring beautiful wood ceilings and doors throughout. The living room has recessed lighting, upper windows with remote controlled window shades. The kitchen features beautifully handcrafted rich wood Shaker style cabinetry, stainless steel appliances, granite countertops with pendant lighting and neutral tile flooring. There is direct access to the 2 car attached garage with opener and laundry facilities. The bedroom also has recessed lighting, upper windows with remote controlled window shades and a long mirrored closet. There is a full bath with a beautifully handcrafted Shaker style cabinetry, jetted bathtub with shower and tile flooring. Step out to the backyard, you will find a very large garden bed and pavered patio. Both homes have dual pane windows, central air and heat. Newer extra long concrete driveway. Two homes on one lot, located close to Downtown Costa Mesa. Close to shopping, restaurants, parks, transportation and the 55 freeway. The front house is approximately 1043 sq ft, with 2 bedrooms and 1 bath, featuring a spacious living room with beautiful hardwood floor and lots of light. Next to the living room is a generous sized dining area, also with beautiful hardwood floor. The kitchen has stainless steel appliances, including a 5 burner stove and neutral tile flooring. The laundry room includes a stackable washer/dryer. There are two good sized bedrooms with overhead lighting. The vintage bathroom has a tiled countertop, tiled tub/shower surround and tile flooring. The rear unit is approximately 825 sq ft, featuring beautiful wood ceilings and doors throughout. The living room has recessed lighting, upper windows with remote controlled window shades. The kitchen features beautifully handcrafted rich wood Shaker style cabinetry, stainless steel appliances, granite countertops with pendant lighting and neutral tile flooring. There is direct access to the 2 car attached garage with opener and laundry facilities. The bedroom also has recessed lighting, upper windows with remote controlled window shades and a long mirrored closet. There is a full bath with a beautifully handcrafted Shaker style cabinetry, jetted bathtub with shower and tile flooring. Step out to the backyard, you will find a very large garden bed and pavered patio. Both homes have dual pane windows, central air and heat. Newer extra long concrete driveway.
Additional Information
- Stories
- 1
- Cooling
- Central Air
Mortgage Calculator
Listing courtesy of Listing Agent: Heidi Franklin (909-772-8842) from Listing Office: Re/Max Partners.

This information is deemed reliable but not guaranteed. You should rely on this information only to decide whether or not to further investigate a particular property. BEFORE MAKING ANY OTHER DECISION, YOU SHOULD PERSONALLY INVESTIGATE THE FACTS (e.g. square footage and lot size) with the assistance of an appropriate professional. You may use this information only to identify properties you may be interested in investigating further. All uses except for personal, non-commercial use in accordance with the foregoing purpose are prohibited. Redistribution or copying of this information, any photographs or video tours is strictly prohibited. This information is derived from the Internet Data Exchange (IDX) service provided by San Diego MLS®. Displayed property listings may be held by a brokerage firm other than the broker and/or agent responsible for this display. The information and any photographs and video tours and the compilation from which they are derived is protected by copyright. Compilation © 2025 San Diego MLS®,
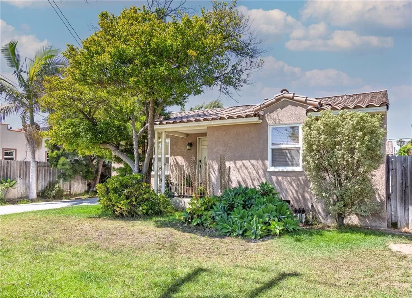
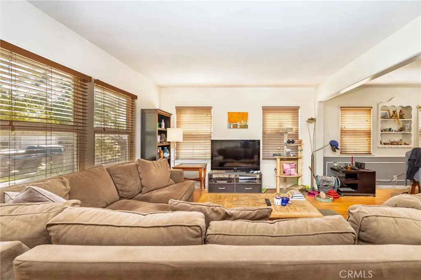
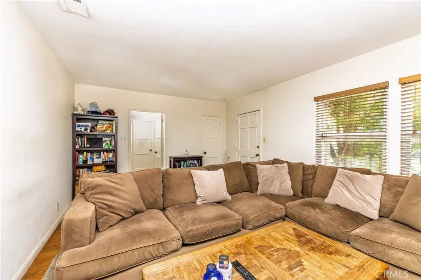
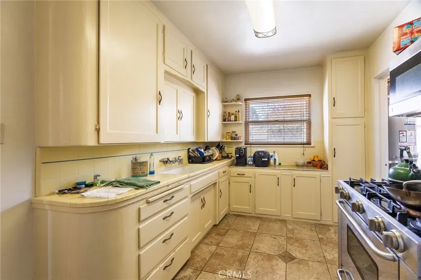
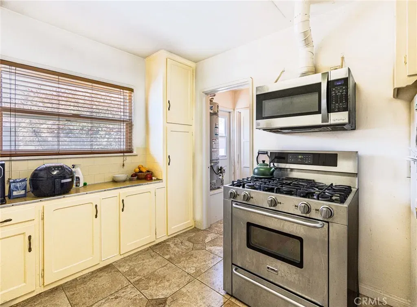
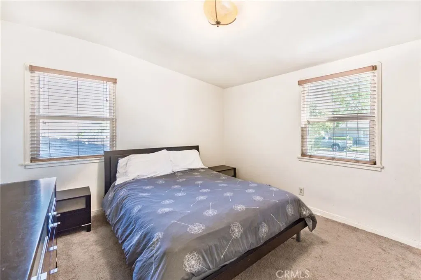
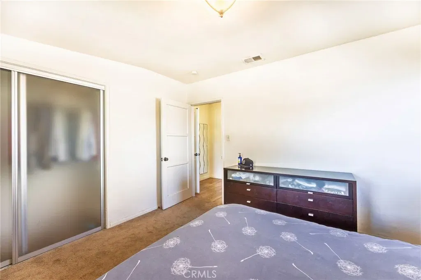
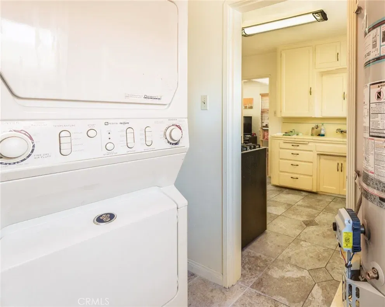
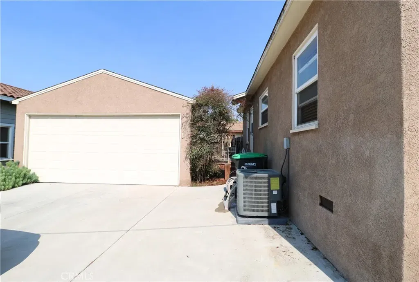
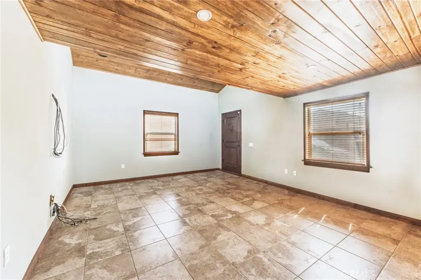
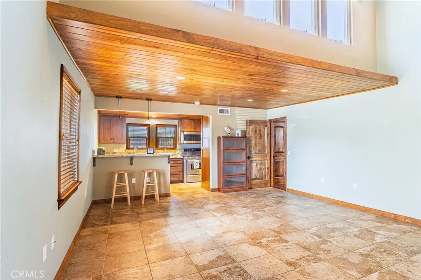
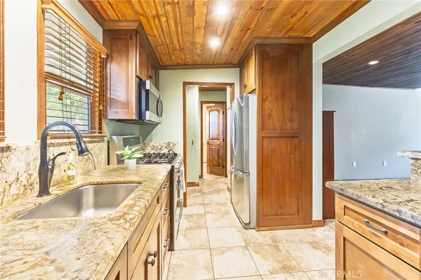
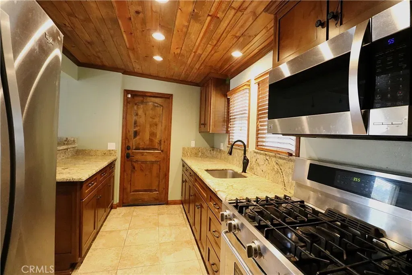
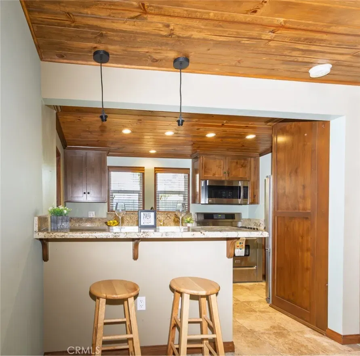
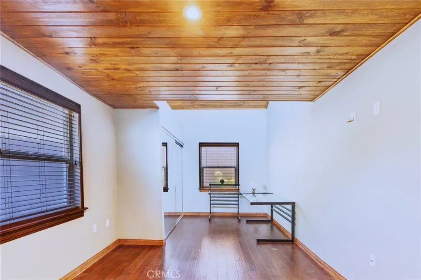
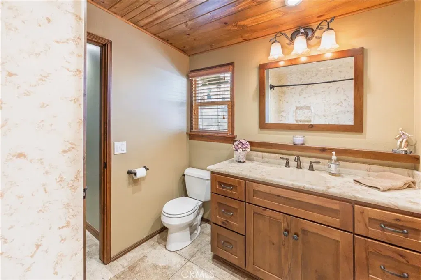
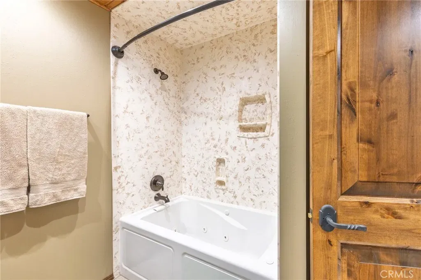
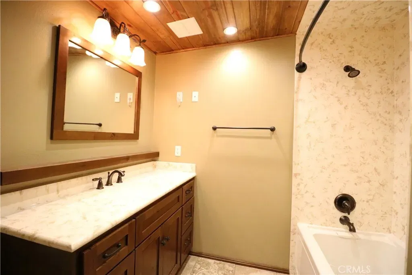
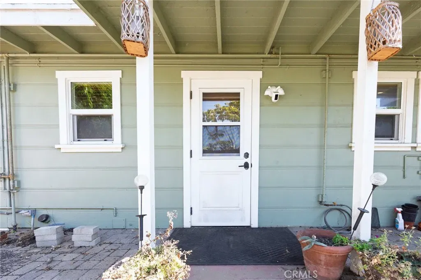
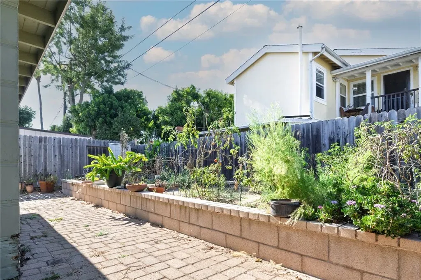
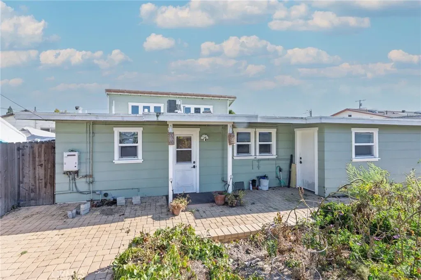
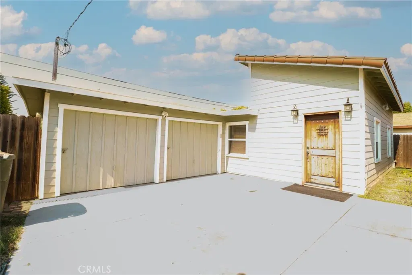
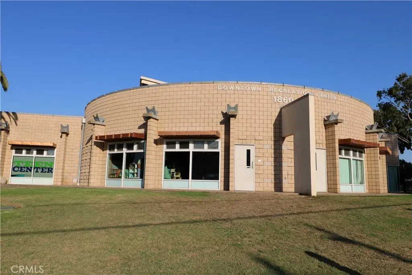
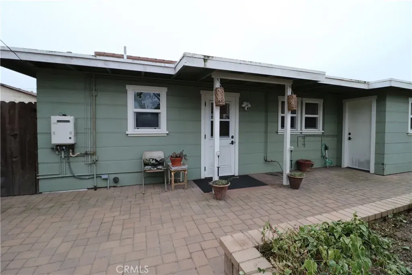
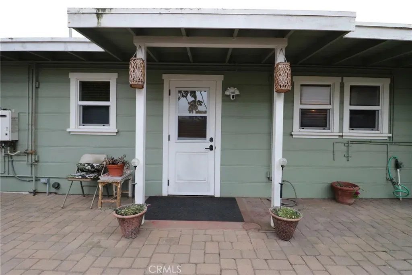
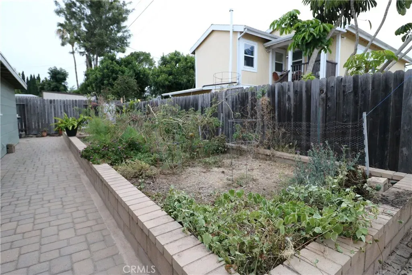
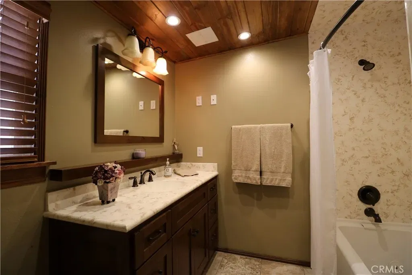
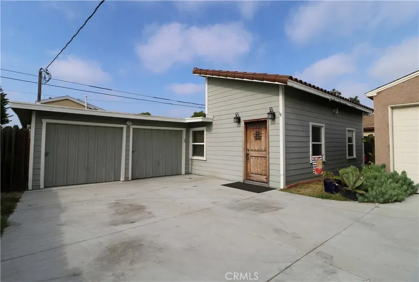
/u.realgeeks.media/murrietarealestatetoday/irelandgroup-logo-horizontal-400x90.png)