2865 Citrocado Ranch St, Corona, CA 92881
- $1,650,000
- 5
- BD
- 6
- BA
- 3,223
- SqFt
- List Price
- $1,650,000
- Status
- ACTIVE
- MLS#
- IG25169046
- Bedrooms
- 5
- Bathrooms
- 6
- Living Sq. Ft
- 3,223
- Property Type
- Single Family Residential
- Year Built
- 2001
Property Description
Welcome to this beautiful, single story Amberhill Estates home. A wide driveway welcomes you, framed by a beautifully designed front yard and mature landscaping. Step through the formal entryway where soaring 12-foot ceilings and upgraded flooring set the tone. Immediately to the right, a private bedroom with an attached full bath serves as a secondary primary suite, ideal for guests, extended family, or multigenerational living. A formal living room and adjacent sitting room with a custom ceiling detail offer a perfect place to gather. At the heart of the home, the chefs kitchen features an extended island, upgraded granite countertops, built-in refrigerator, double ovens including convection, and a custom range hood. The breakfast area overlooks the beautifully finished backyard, creating an inviting spot to enjoy meals with a view. A large walk-in pantry with its own refrigerator is tucked at the back of the home, ensuring plenty of storage. The kitchen flows seamlessly into the family room, where a cozy fireplace creates the perfect backdrop for everyday living. Practicality and design meet in every detail, from the built-in office (convertible to a bedroom) and guest powder room to the spacious laundry room with sink, folding table, and built-in ironing board. The primary suite offers a private retreat with a beautifully upgraded bathroom, custom vanities, and accessory cabinetry. Additional upgrades include, new toilets, a new furnace, whole-house fan, app-controlled thermostat, custom ceiling fans, recessed lighting, and a built-in Sonos sound system. Outside is an e Welcome to this beautiful, single story Amberhill Estates home. A wide driveway welcomes you, framed by a beautifully designed front yard and mature landscaping. Step through the formal entryway where soaring 12-foot ceilings and upgraded flooring set the tone. Immediately to the right, a private bedroom with an attached full bath serves as a secondary primary suite, ideal for guests, extended family, or multigenerational living. A formal living room and adjacent sitting room with a custom ceiling detail offer a perfect place to gather. At the heart of the home, the chefs kitchen features an extended island, upgraded granite countertops, built-in refrigerator, double ovens including convection, and a custom range hood. The breakfast area overlooks the beautifully finished backyard, creating an inviting spot to enjoy meals with a view. A large walk-in pantry with its own refrigerator is tucked at the back of the home, ensuring plenty of storage. The kitchen flows seamlessly into the family room, where a cozy fireplace creates the perfect backdrop for everyday living. Practicality and design meet in every detail, from the built-in office (convertible to a bedroom) and guest powder room to the spacious laundry room with sink, folding table, and built-in ironing board. The primary suite offers a private retreat with a beautifully upgraded bathroom, custom vanities, and accessory cabinetry. Additional upgrades include, new toilets, a new furnace, whole-house fan, app-controlled thermostat, custom ceiling fans, recessed lighting, and a built-in Sonos sound system. Outside is an entertainers dream, complete with concrete retaining walls, mature greenery, and fruit trees including lemon, grapefruit, avocado, and orange. An extended wood-covered patio with gazebo and wood-burning fireplace is the perfect gathering space, while a full outdoor kitchen with gas and charcoal grills makes hosting effortless. The Jacuzzi invites you to slow down and indulge, whether with a glass of wine or simply a moment of peace. RV and boat parking with two clean-side areas add rare functionality. Completing the property, a private casita offers its own entrance, full bath, half bath, kitchenette, and patio, while car enthusiasts will appreciate the five-and-a-half-car garage, including a fully insulated three-car bay with heating, air conditioning, 220V outlet, refrigerator, and workshop. Energy efficiency comes standard with 43 solar panels.
Additional Information
- Stories
- 1
- Roof
- Concrete, Tile/Clay
- Cooling
- Central Air, House Fans
Mortgage Calculator
Listing courtesy of Listing Agent: Diana Renee (714-287-0669) from Listing Office: Keller Williams Realty.

This information is deemed reliable but not guaranteed. You should rely on this information only to decide whether or not to further investigate a particular property. BEFORE MAKING ANY OTHER DECISION, YOU SHOULD PERSONALLY INVESTIGATE THE FACTS (e.g. square footage and lot size) with the assistance of an appropriate professional. You may use this information only to identify properties you may be interested in investigating further. All uses except for personal, non-commercial use in accordance with the foregoing purpose are prohibited. Redistribution or copying of this information, any photographs or video tours is strictly prohibited. This information is derived from the Internet Data Exchange (IDX) service provided by San Diego MLS®. Displayed property listings may be held by a brokerage firm other than the broker and/or agent responsible for this display. The information and any photographs and video tours and the compilation from which they are derived is protected by copyright. Compilation © 2025 San Diego MLS®,
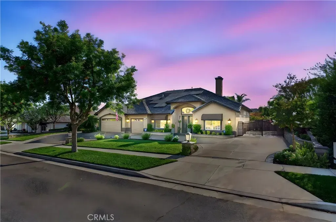
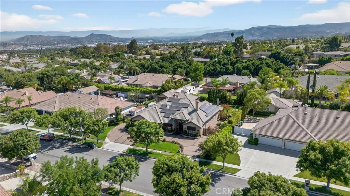
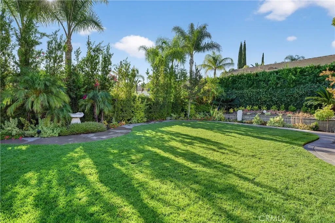
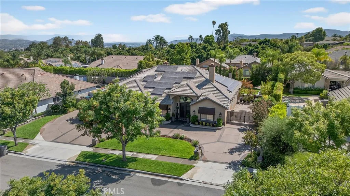
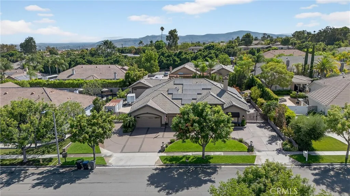
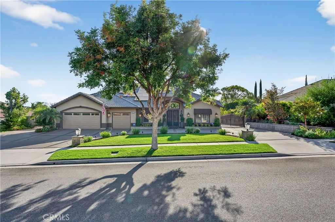
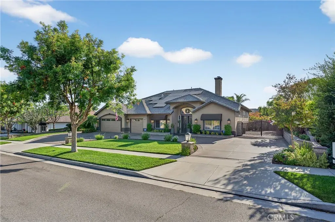
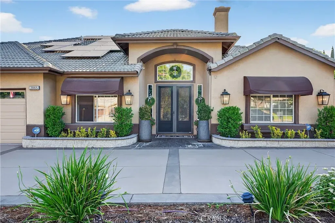
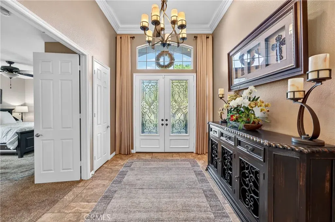
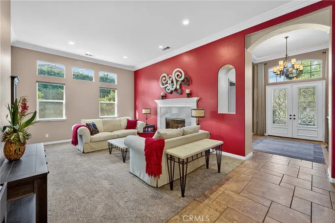
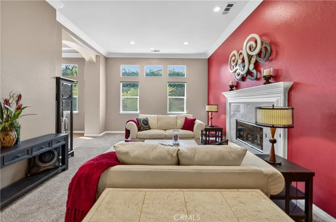
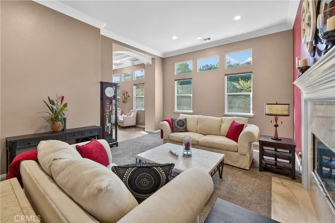
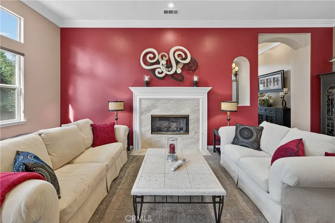
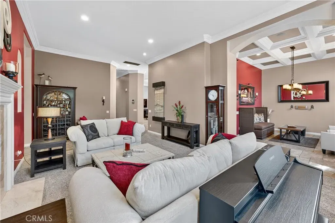
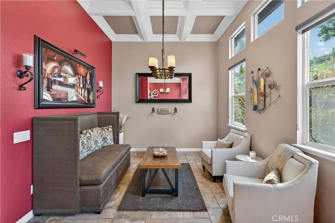
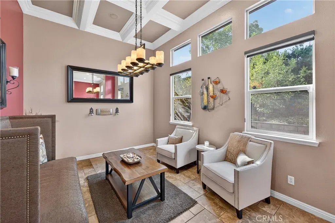
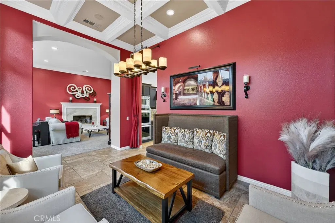
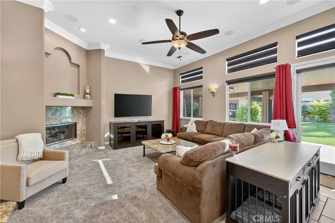
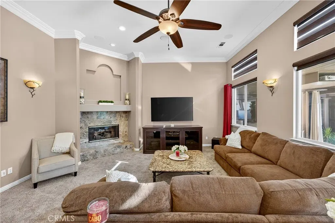
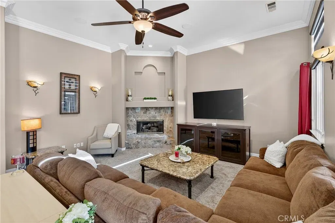
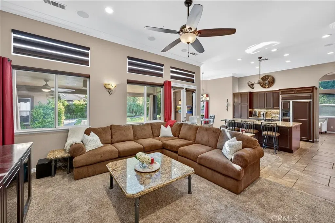
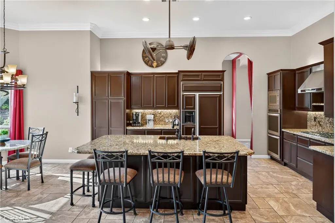
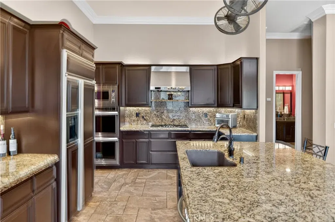
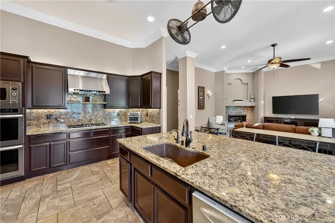
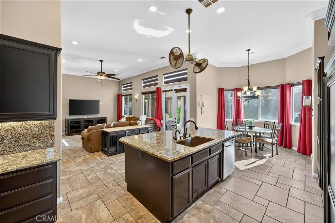
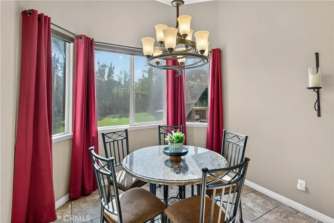
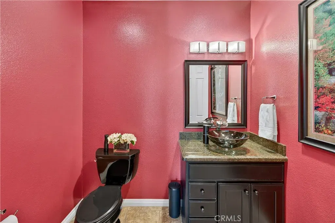
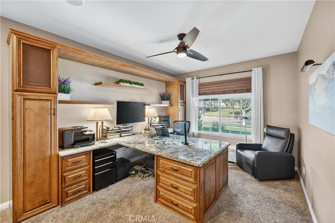
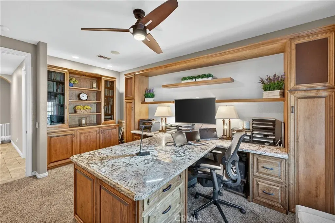
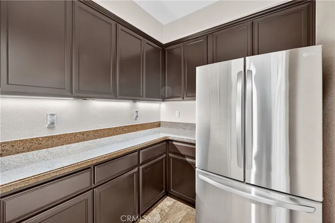
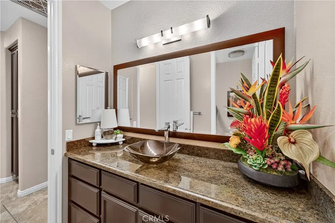
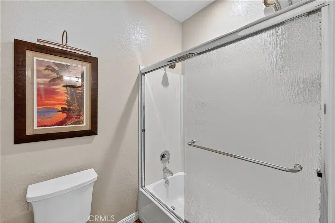
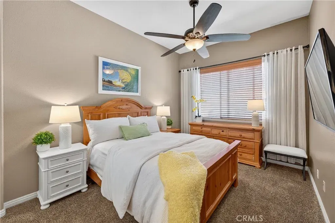
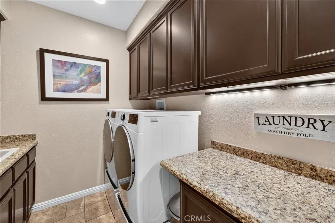
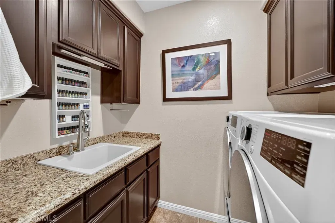
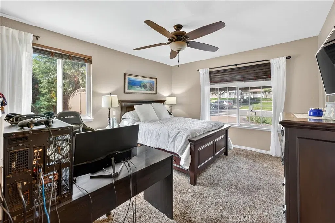
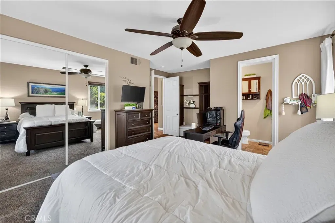
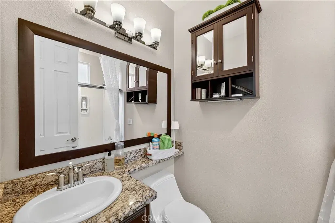
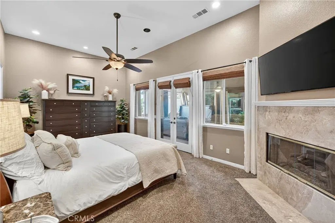
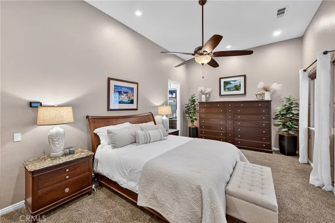
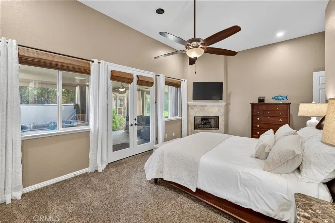
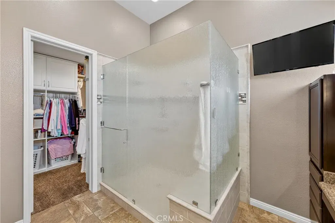
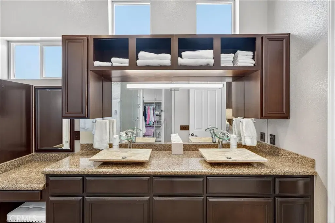
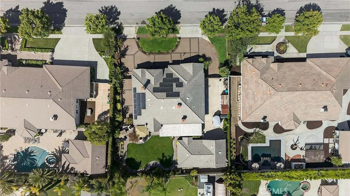
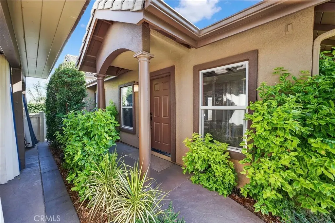
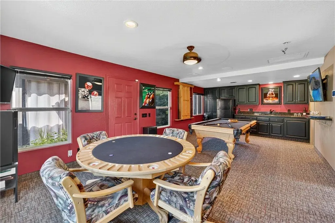
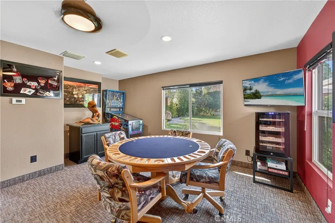
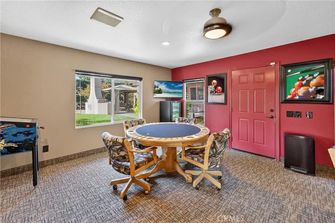
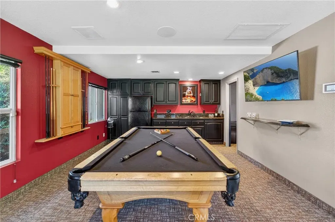
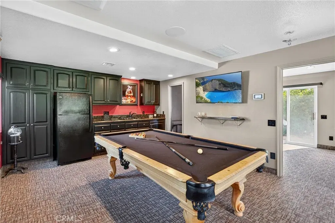
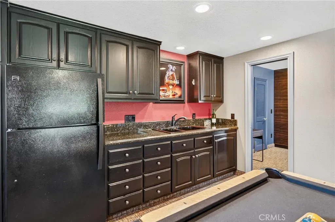
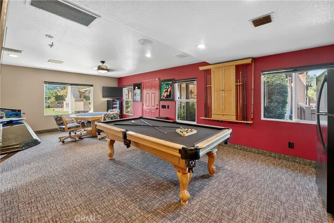
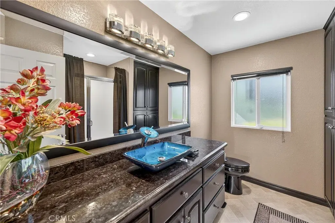
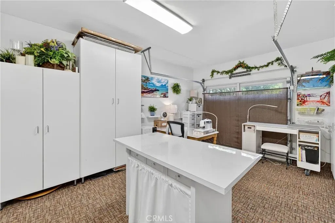
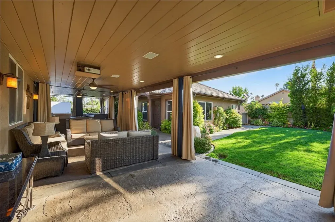
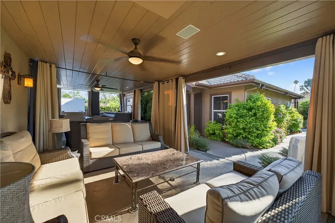
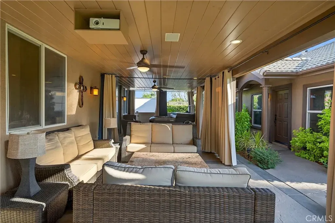
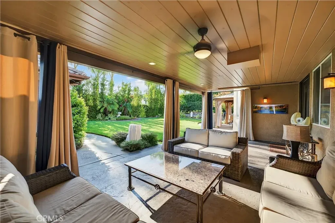
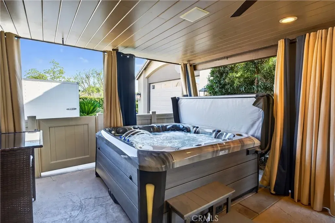
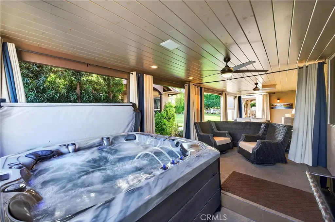
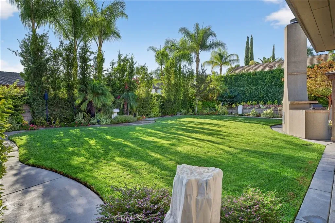
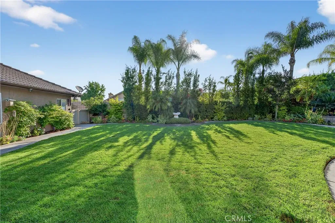
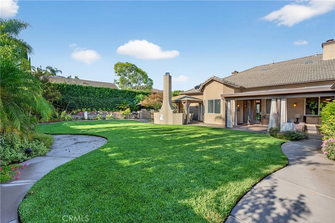
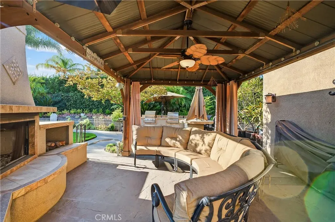
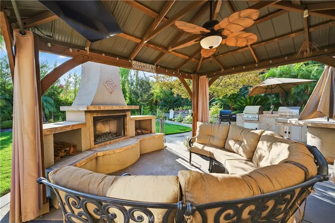
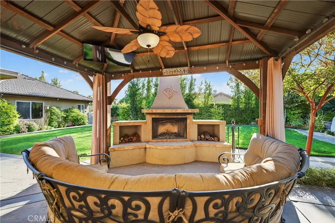
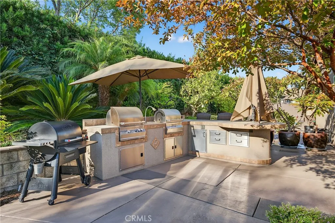
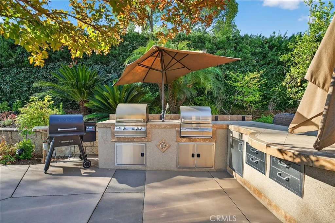
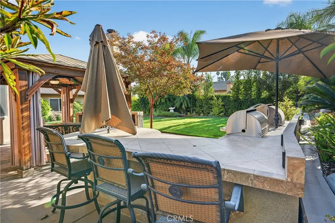
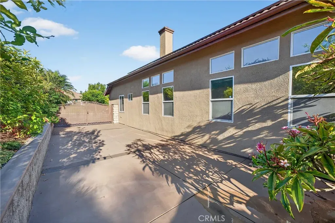
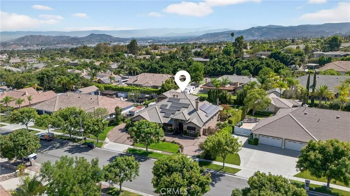
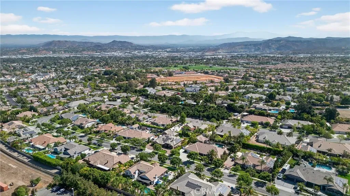
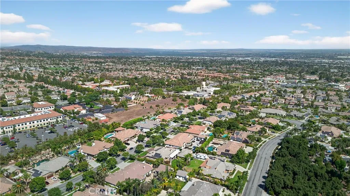
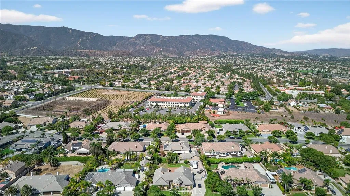
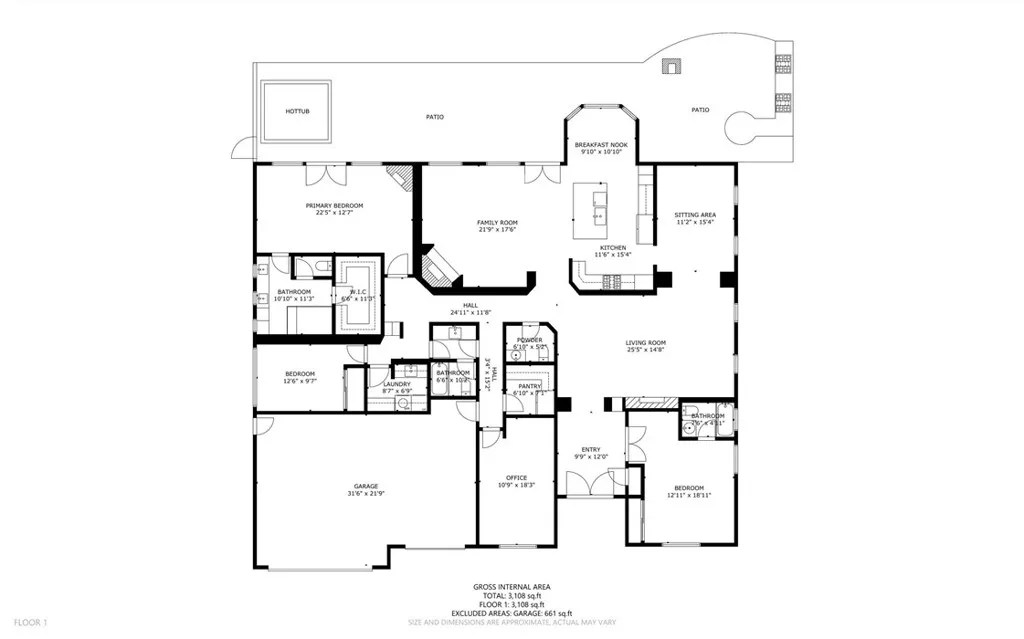
/u.realgeeks.media/murrietarealestatetoday/irelandgroup-logo-horizontal-400x90.png)