24560 Acadia Dr, Corona, CA 92883
- $849,900
- 3
- BD
- 3
- BA
- 2,266
- SqFt
- List Price
- $849,900
- Status
- ACTIVE
- MLS#
- CV25181412
- Bedrooms
- 3
- Bathrooms
- 3
- Living Sq. Ft
- 2,266
- Property Type
- Single Family Residential
- Year Built
- 2018
Property Description
Welcome to the Luxurious Guard Gated Community of Terramor! As you drive up the main entrance, you pass through the gates and you know you are entering a beautiful and serene neighborhood. You begin to feel the fast pace of the outside world falling away. Pulling up to the property, you immediately see the pride of ownership, clean landscaping and inviting hardscape with custom stairs leading up to the front door. Entering the front door you notice an open floor plan with an office, chef type kitchen and spacious great room to spend time with your loved ones and friends. Walking up the stairs you see a large loft that can be used for a work out area, play area for kids, or an entertainment area for evening movies. On the second floor there are two bedrooms that can be used for extended family, guests or for anything you decide. And now, on to the Primary; a spacious area to unwind from the day. An area that you can add some accent chairs; a nice place to read a book or relax. Down the hall of the primary is a custom walk in closet with custom built-ins. The primary "on suite" has been tastefully upgraded with custom tile and countertops. A soothing place to wash the stress of your day away with a separate shower and bathtub. On this same level and down the hallway is a separate laundry room with custom shelving, cabinet for storage and countertop. There is also an upgraded hall full bath with dual sinks and shower/tub combination. Going back down the stairs and out to the backyard you find a nice seating area with a custom solid and lattice patio cover; a nice place for mor Welcome to the Luxurious Guard Gated Community of Terramor! As you drive up the main entrance, you pass through the gates and you know you are entering a beautiful and serene neighborhood. You begin to feel the fast pace of the outside world falling away. Pulling up to the property, you immediately see the pride of ownership, clean landscaping and inviting hardscape with custom stairs leading up to the front door. Entering the front door you notice an open floor plan with an office, chef type kitchen and spacious great room to spend time with your loved ones and friends. Walking up the stairs you see a large loft that can be used for a work out area, play area for kids, or an entertainment area for evening movies. On the second floor there are two bedrooms that can be used for extended family, guests or for anything you decide. And now, on to the Primary; a spacious area to unwind from the day. An area that you can add some accent chairs; a nice place to read a book or relax. Down the hall of the primary is a custom walk in closet with custom built-ins. The primary "on suite" has been tastefully upgraded with custom tile and countertops. A soothing place to wash the stress of your day away with a separate shower and bathtub. On this same level and down the hallway is a separate laundry room with custom shelving, cabinet for storage and countertop. There is also an upgraded hall full bath with dual sinks and shower/tub combination. Going back down the stairs and out to the backyard you find a nice seating area with a custom solid and lattice patio cover; a nice place for morning coffee of an evening glass of wine. Walking around the corner you see the crown jewel of the property. A highly customized inground pool and jacuzzi. One of the few homes in the entire community with your own pool. Custom stack stone, "pebble" type bottom/sides, custom Wi-Fi pool equipment that can be synced with your phone, upgraded high efficiency pump and beautiful water fall. Oversized jacuzzi that can easily accommodate eight to ten people. The backyard is a great entertaining space or place to create beautiful memories. On the other side of the property is a large dog run or area to use for storage. This property has endless possibilities. Leased solar for savings on electricity bills. The two car garage has custom cabinets and storage as well. So many upgrades to list...Come take a look, you will fall in love. Make this your new home : )
Additional Information
- View
- Mountain(s), Peek
- Stories
- 2
- Roof
- Spanish Tile
- Cooling
- Central Air
Mortgage Calculator
Listing courtesy of Listing Agent: Angel Serrano (714-709-7884) from Listing Office: JOSEPH MIRAFLOR, BROKER.

This information is deemed reliable but not guaranteed. You should rely on this information only to decide whether or not to further investigate a particular property. BEFORE MAKING ANY OTHER DECISION, YOU SHOULD PERSONALLY INVESTIGATE THE FACTS (e.g. square footage and lot size) with the assistance of an appropriate professional. You may use this information only to identify properties you may be interested in investigating further. All uses except for personal, non-commercial use in accordance with the foregoing purpose are prohibited. Redistribution or copying of this information, any photographs or video tours is strictly prohibited. This information is derived from the Internet Data Exchange (IDX) service provided by San Diego MLS®. Displayed property listings may be held by a brokerage firm other than the broker and/or agent responsible for this display. The information and any photographs and video tours and the compilation from which they are derived is protected by copyright. Compilation © 2025 San Diego MLS®,
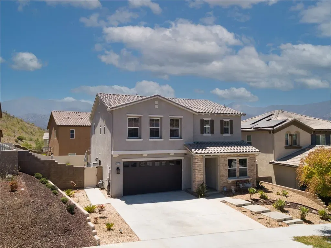
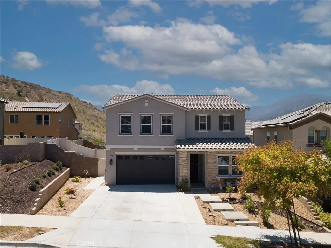
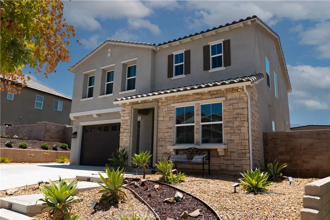
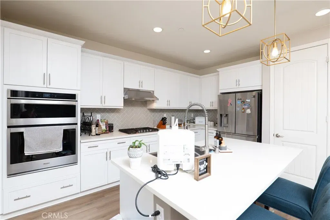
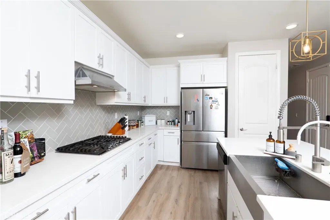
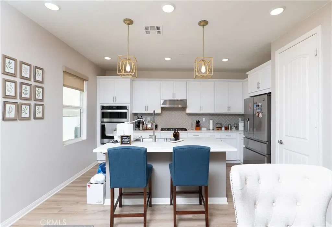
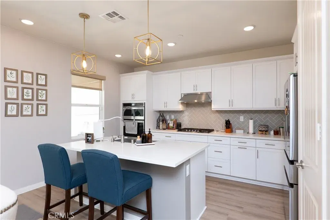
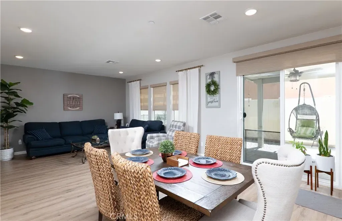
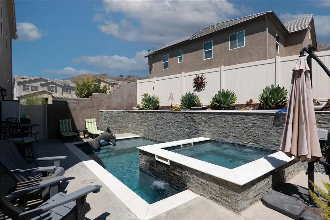
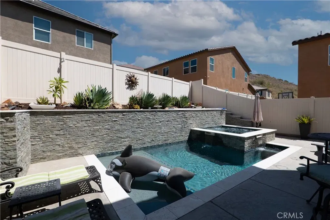
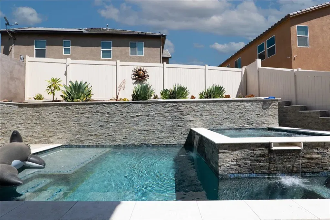
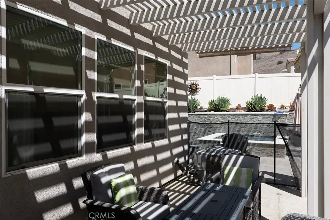
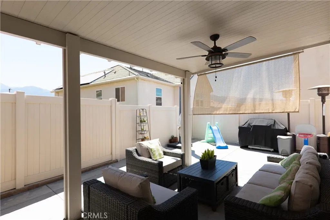
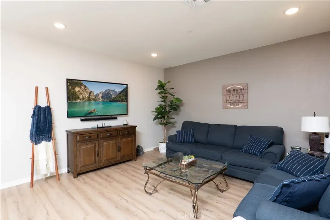
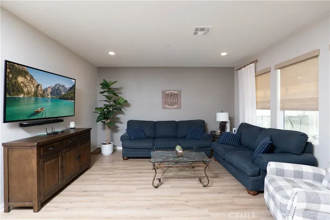
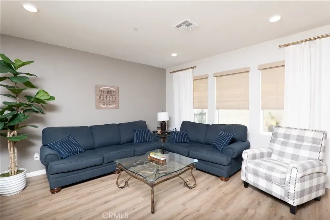
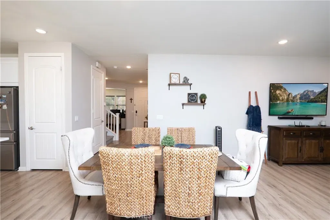
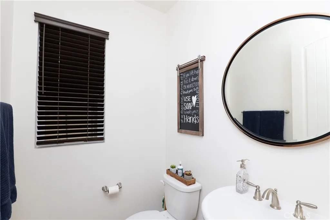
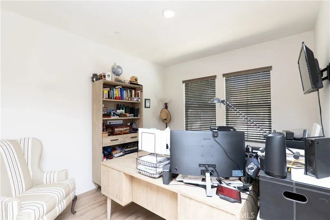
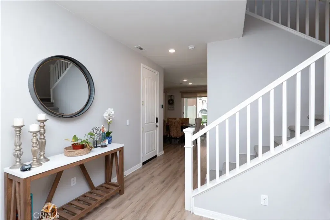
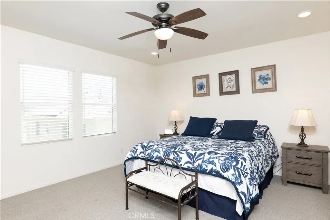
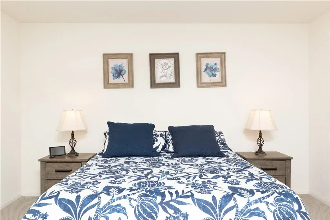
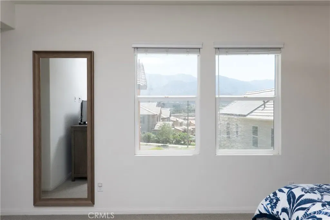
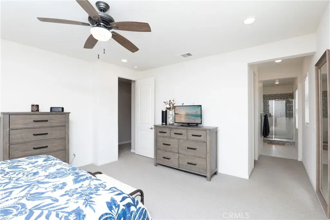
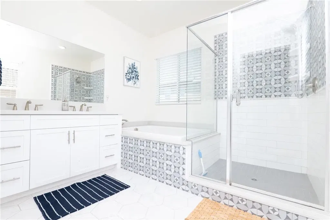
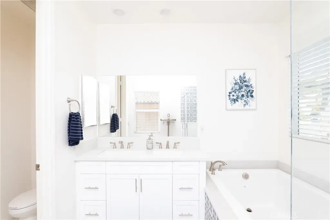
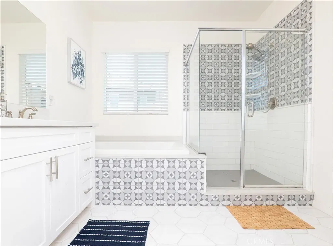
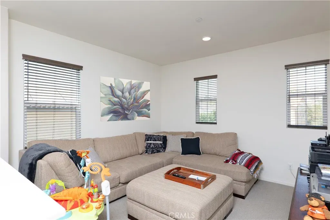
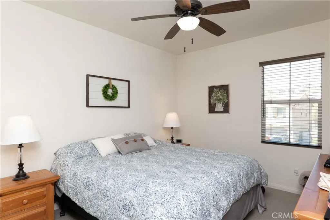
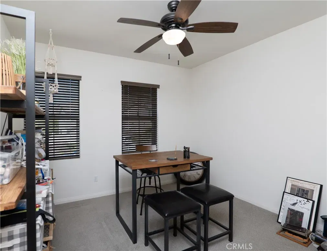
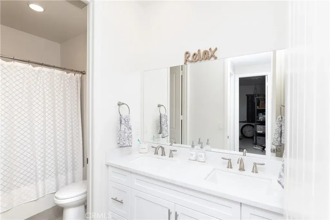
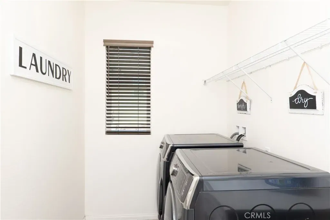
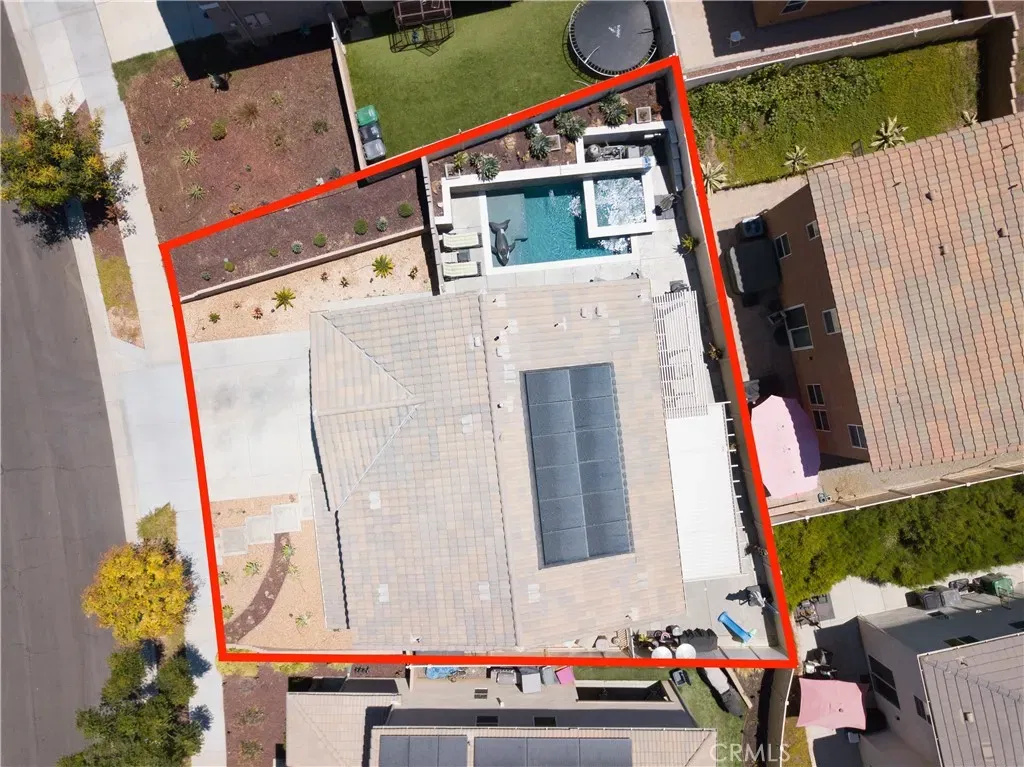
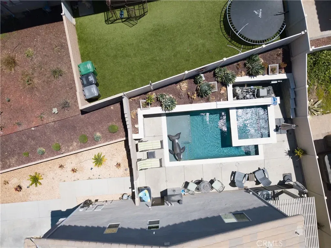
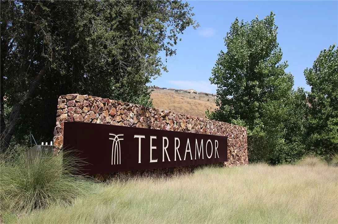
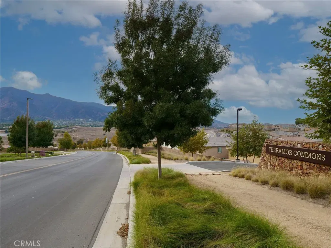
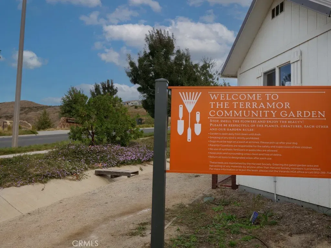
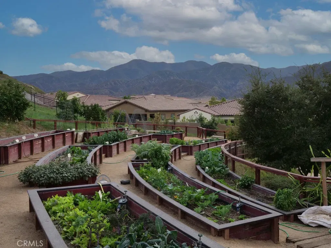
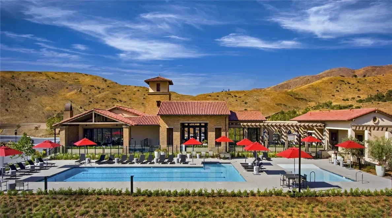
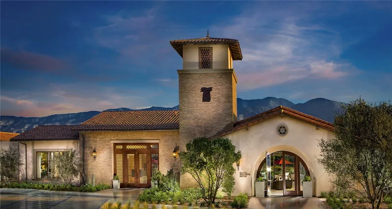
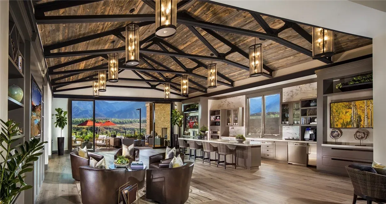
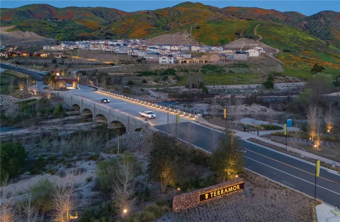
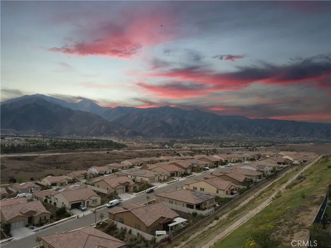
/u.realgeeks.media/murrietarealestatetoday/irelandgroup-logo-horizontal-400x90.png)