7066 Hayden Ave, Corona, CA 92881
- $844,900
- 4
- BD
- 3
- BA
- 2,436
- SqFt
- List Price
- $844,900
- Price Change
- ▼ $5,000 1756285979
- Status
- ACTIVE
- MLS#
- IG25178219
- Bedrooms
- 4
- Bathrooms
- 3
- Living Sq. Ft
- 2,436
- Property Type
- Single Family Residential
- Year Built
- 2006
Property Description
Welcome home! 7066 Hayden is a stunning 4-bedroom, 2.5-bath home just shy of 2,500 square feet, located in beautiful South Corona. Situated just minutes from new shops, restaurants, top-rated schools, and parkswhile still offering wide open spacesthis neighborhood truly gives you the best of both worlds. Built in 2007, this home offers the benefits of a newer build, including a functional open floor plan, dual-pane windows, wood laminate flooring, and an upstairs laundry room with a view. The home has been recently painted inside and out and professionally cleaned, so buyers can move right in! At the front of the home, you'll appreciate the lack of a neighbor directly across the street, an extra-long driveway that provides ample parking, and an attached 2-car garage. Once inside, youll pass the formal living room and enter the spacious great room. The family room features beautiful views into the backyard and a gas fireplace with a modern mantle. Adjacent to the family room, the dining area and kitchen create a perfect setup for entertaining. The large chefs kitchen includes white cabinets, granite countertops, a generous island, and a massive walk-in pantry. Upstairs, youll find four spacious bedrooms, all with great views. The upstairs landing includes a large area with built-in cabinets and a granite countertop for added storage. The laundry room and large bathroom also feature matching granite counters. The primary suite offers ample space, exceptional views, an attached bathroom, and a large walk-in closet. The backyard is truly an oasisand low-maintenance to boot. It Welcome home! 7066 Hayden is a stunning 4-bedroom, 2.5-bath home just shy of 2,500 square feet, located in beautiful South Corona. Situated just minutes from new shops, restaurants, top-rated schools, and parkswhile still offering wide open spacesthis neighborhood truly gives you the best of both worlds. Built in 2007, this home offers the benefits of a newer build, including a functional open floor plan, dual-pane windows, wood laminate flooring, and an upstairs laundry room with a view. The home has been recently painted inside and out and professionally cleaned, so buyers can move right in! At the front of the home, you'll appreciate the lack of a neighbor directly across the street, an extra-long driveway that provides ample parking, and an attached 2-car garage. Once inside, youll pass the formal living room and enter the spacious great room. The family room features beautiful views into the backyard and a gas fireplace with a modern mantle. Adjacent to the family room, the dining area and kitchen create a perfect setup for entertaining. The large chefs kitchen includes white cabinets, granite countertops, a generous island, and a massive walk-in pantry. Upstairs, youll find four spacious bedrooms, all with great views. The upstairs landing includes a large area with built-in cabinets and a granite countertop for added storage. The laundry room and large bathroom also feature matching granite counters. The primary suite offers ample space, exceptional views, an attached bathroom, and a large walk-in closet. The backyard is truly an oasisand low-maintenance to boot. It features an above-ground jacuzzi (included), a sunken firepit area, string lights, a concrete patio, artificial turf and beautiful shade trees. This home is located in a community with no HOA and fewer restrictions than most other areas in Corona. Dont miss out on this wonderful opportunityschedule your viewing today!
Additional Information
- View
- Mountain(s)
- Stories
- 2
- Cooling
- Central Air
Mortgage Calculator
Listing courtesy of Listing Agent: Charles Chacon (951-283-7008) from Listing Office: Keller Williams Realty.

This information is deemed reliable but not guaranteed. You should rely on this information only to decide whether or not to further investigate a particular property. BEFORE MAKING ANY OTHER DECISION, YOU SHOULD PERSONALLY INVESTIGATE THE FACTS (e.g. square footage and lot size) with the assistance of an appropriate professional. You may use this information only to identify properties you may be interested in investigating further. All uses except for personal, non-commercial use in accordance with the foregoing purpose are prohibited. Redistribution or copying of this information, any photographs or video tours is strictly prohibited. This information is derived from the Internet Data Exchange (IDX) service provided by San Diego MLS®. Displayed property listings may be held by a brokerage firm other than the broker and/or agent responsible for this display. The information and any photographs and video tours and the compilation from which they are derived is protected by copyright. Compilation © 2025 San Diego MLS®,
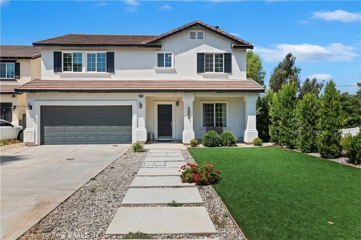
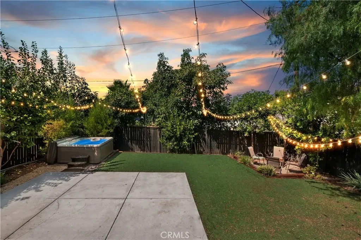
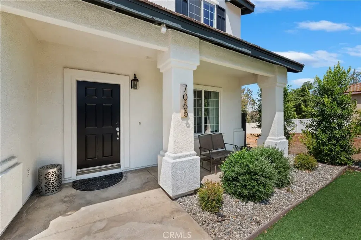
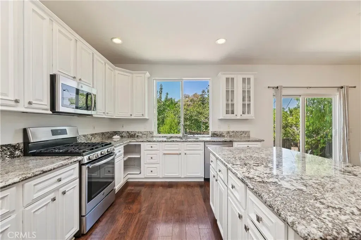
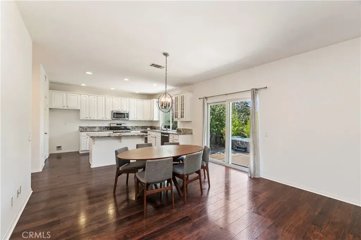
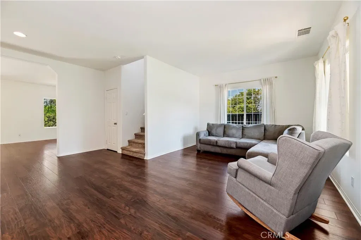
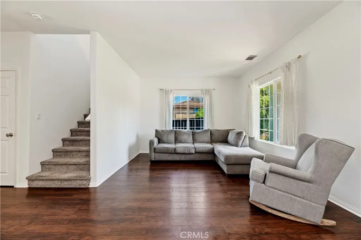
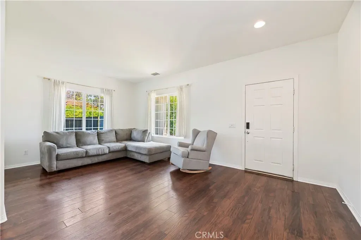
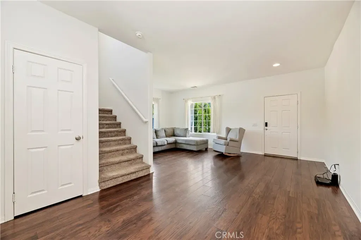
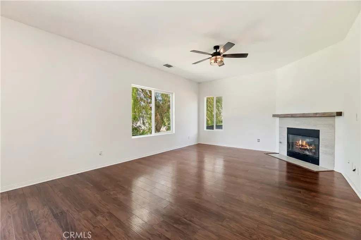
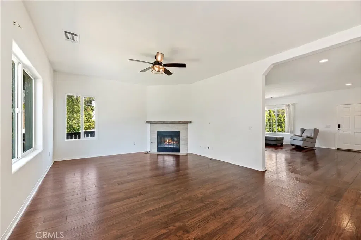
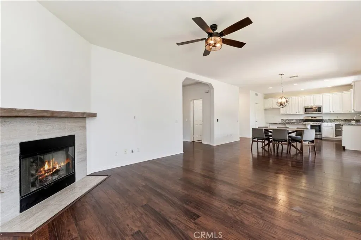
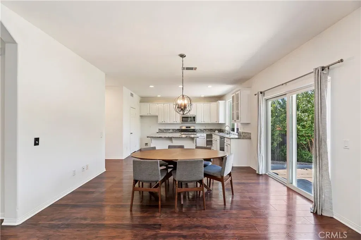
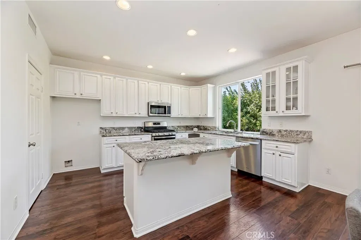
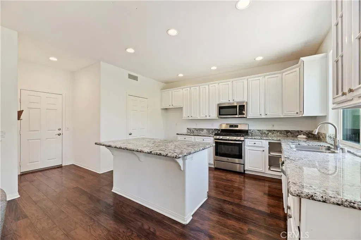
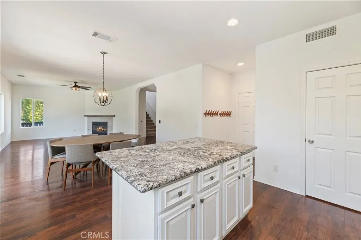
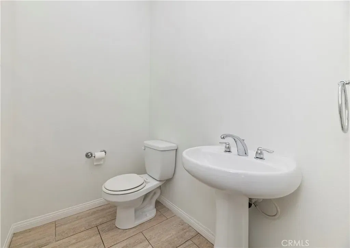
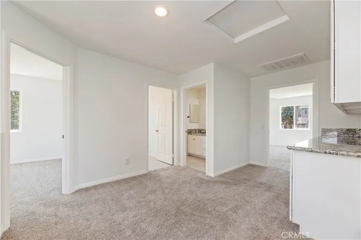
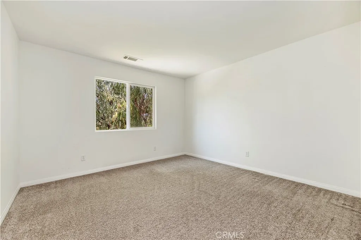
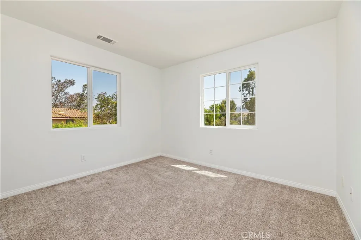
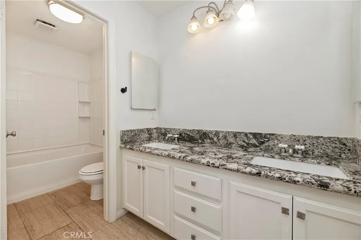
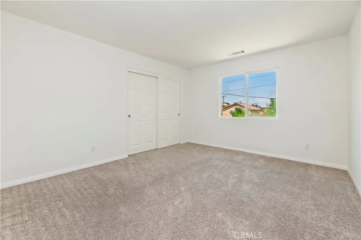
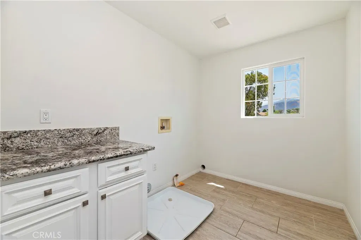
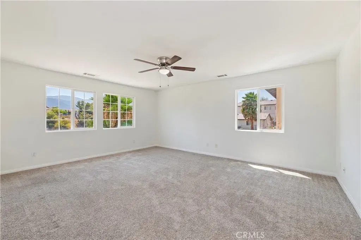
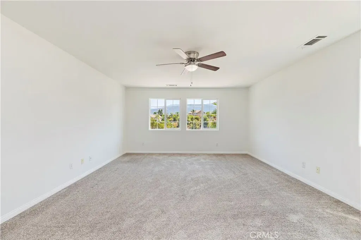
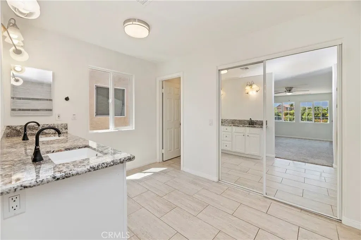
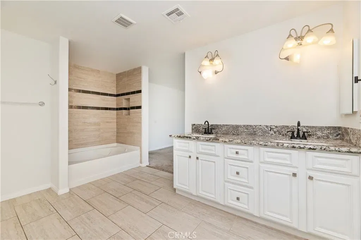
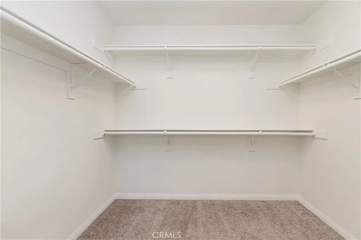
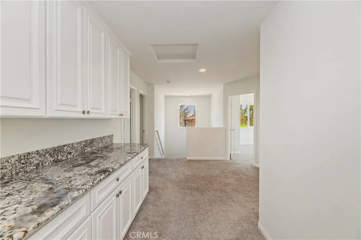
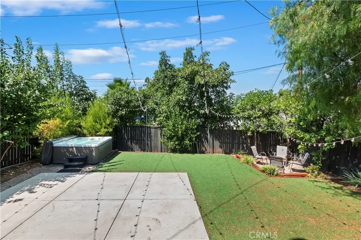
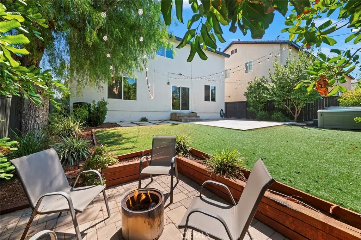
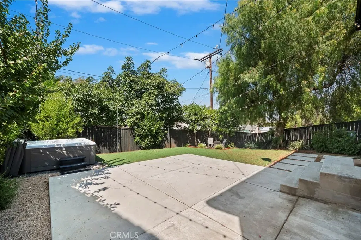
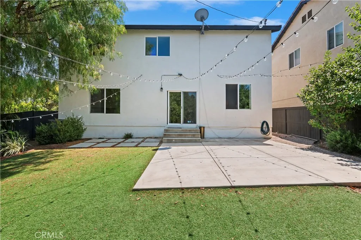
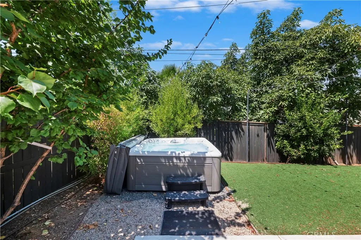
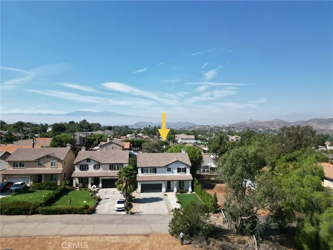
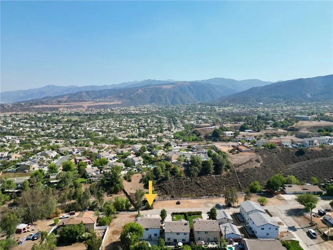
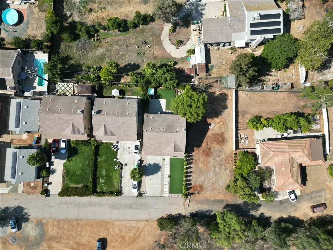
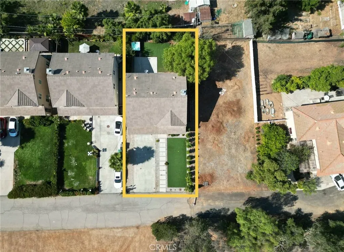
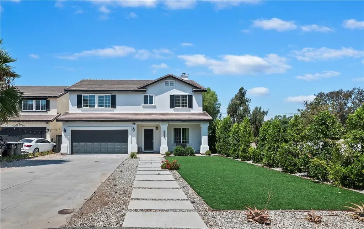
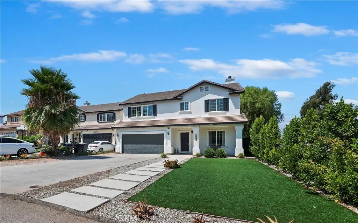
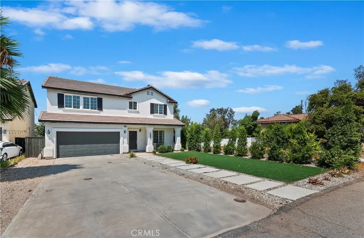
/u.realgeeks.media/murrietarealestatetoday/irelandgroup-logo-horizontal-400x90.png)