7399 Sanctuary Dr, Corona, CA 92883
- $1,154,950
- 5
- BD
- 5
- BA
- 3,517
- SqFt
- List Price
- $1,154,950
- Status
- ACTIVE
- MLS#
- IV25175356
- Bedrooms
- 5
- Bathrooms
- 5
- Living Sq. Ft
- 3,517
- Property Type
- Single Family Residential
- Year Built
- 2012
Property Description
Welcome to The Retreat, where prestige meets comfort. This 24/7 guard-gated community offers both security and serenity. Enter this stunning 5-bedroom home (with the option to convert to 6 bedrooms using the main bedroom retreat) and step into a welcoming foyer. To your left, the formal dining room is perfect for any occasionwhether its a large gathering or an intimate dinner. Across the way, the formal living room features a striking fireplace and soaring cathedral ceilings. Love an open great room? Step into the spacious family room, kitchen, and informal dining area. The chefs kitchen boasts a custom backsplash, stainless steel appliances, granite counters, a large island with seating, and a generous walk-in pantry. A butlers pantry conveniently connects the kitchen to the formal dining room. The family room offers yet another cozy fireplace, perfect for relaxing evenings. On the lower level, a private bedroom with a built-in fridge, microwave, and full bath makes an ideal next-gen suite or mother-in-law quarters. A convenient half bath is also located downstairs .Head up the stunning staircase overlooking the formal living room. Upstairs, a wide hallway with abundant storage welcomes you. Two of the three spacious guest bedrooms share a Jack-and-Jill bathroom, while the third has its own full bath. One guest room also offers balcony access. The dreamy main bedroom includes a large retreat with a fireplace and its own balcony showcasing breathtaking views. The luxurious en-suite bathroom features dual sinks, a soaking tub, a separate shower, and oversized windows framing Welcome to The Retreat, where prestige meets comfort. This 24/7 guard-gated community offers both security and serenity. Enter this stunning 5-bedroom home (with the option to convert to 6 bedrooms using the main bedroom retreat) and step into a welcoming foyer. To your left, the formal dining room is perfect for any occasionwhether its a large gathering or an intimate dinner. Across the way, the formal living room features a striking fireplace and soaring cathedral ceilings. Love an open great room? Step into the spacious family room, kitchen, and informal dining area. The chefs kitchen boasts a custom backsplash, stainless steel appliances, granite counters, a large island with seating, and a generous walk-in pantry. A butlers pantry conveniently connects the kitchen to the formal dining room. The family room offers yet another cozy fireplace, perfect for relaxing evenings. On the lower level, a private bedroom with a built-in fridge, microwave, and full bath makes an ideal next-gen suite or mother-in-law quarters. A convenient half bath is also located downstairs .Head up the stunning staircase overlooking the formal living room. Upstairs, a wide hallway with abundant storage welcomes you. Two of the three spacious guest bedrooms share a Jack-and-Jill bathroom, while the third has its own full bath. One guest room also offers balcony access. The dreamy main bedroom includes a large retreat with a fireplace and its own balcony showcasing breathtaking views. The luxurious en-suite bathroom features dual sinks, a soaking tub, a separate shower, and oversized windows framing mountain views. A very large walk-in closet completes this elegant bathroom. Step outside to a backyard designed for entertaining, with a patio cover spanning the length of the home. The yard is large enough to accommodate a pool and includes side yards perfect for gardening plus a storage shed. With no rear neighbors, youll enjoy uninterrupted views of the national forest and serene surroundings. Community amenities include parks, playgrounds, and a basketball court. For an additional fee, residents also have access to the community pool and clubhouse. Additional highlights include a low monthly solar lease and a spacious 3-car tandem garage. This home truly has it allcomfort, style, and unbeatable views. It will not disappoint!
Additional Information
- View
- Mountain(s), Neighborhood
- Stories
- 2
- Roof
- Tile/Clay
- Cooling
- Central Air, Electric, Gas, Dual
Mortgage Calculator
Listing courtesy of Listing Agent: Katarina Daniels (951-317-7781) from Listing Office: REDFIN.

This information is deemed reliable but not guaranteed. You should rely on this information only to decide whether or not to further investigate a particular property. BEFORE MAKING ANY OTHER DECISION, YOU SHOULD PERSONALLY INVESTIGATE THE FACTS (e.g. square footage and lot size) with the assistance of an appropriate professional. You may use this information only to identify properties you may be interested in investigating further. All uses except for personal, non-commercial use in accordance with the foregoing purpose are prohibited. Redistribution or copying of this information, any photographs or video tours is strictly prohibited. This information is derived from the Internet Data Exchange (IDX) service provided by San Diego MLS®. Displayed property listings may be held by a brokerage firm other than the broker and/or agent responsible for this display. The information and any photographs and video tours and the compilation from which they are derived is protected by copyright. Compilation © 2025 San Diego MLS®,
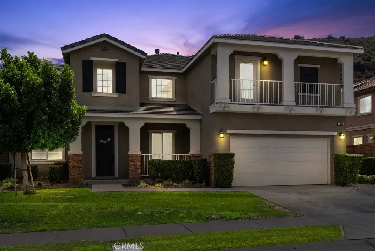
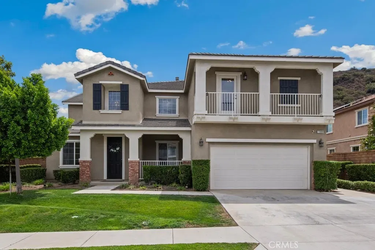
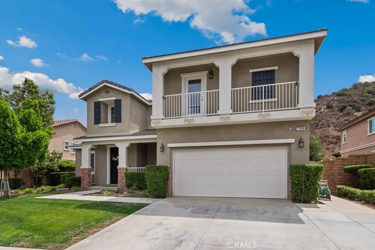
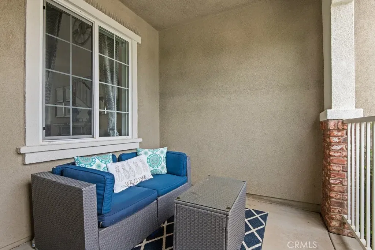
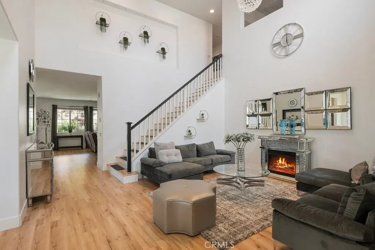
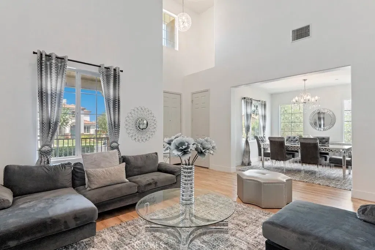
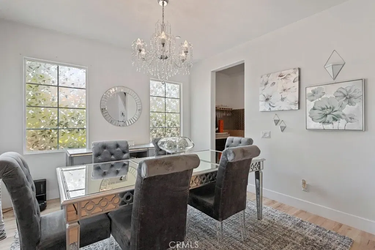
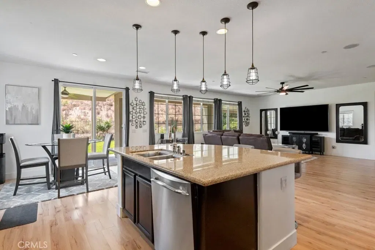
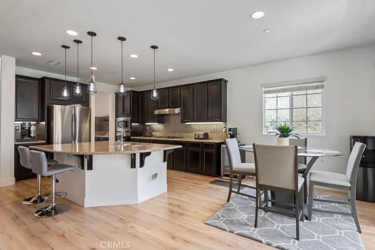
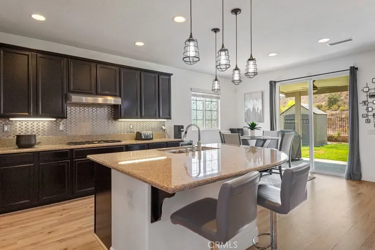
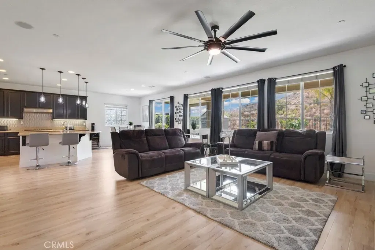
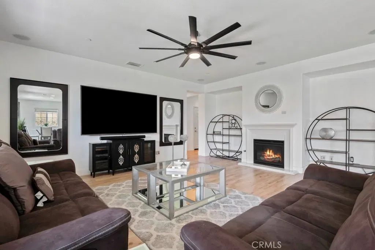
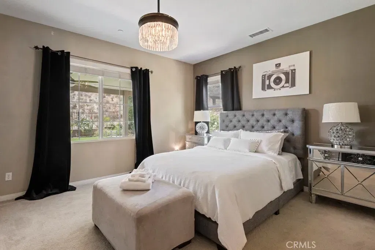
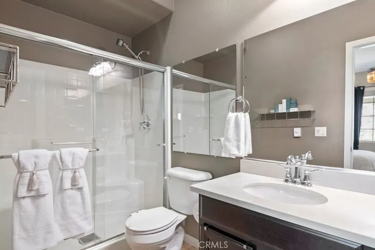
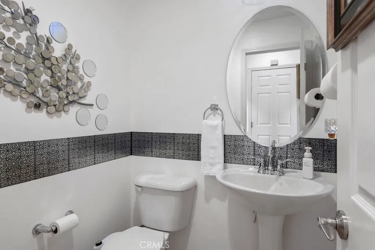
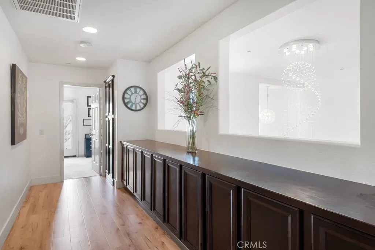
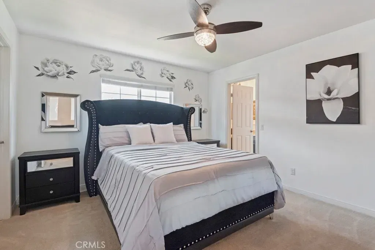
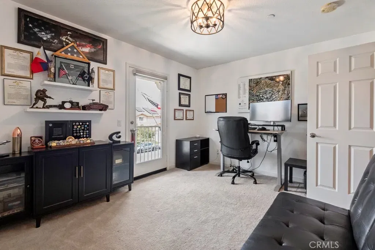
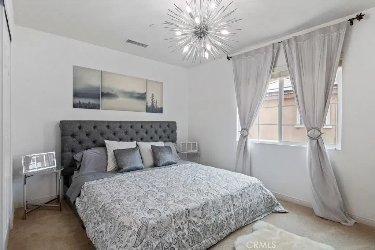
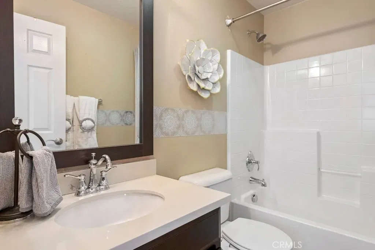
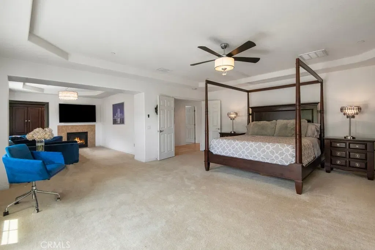
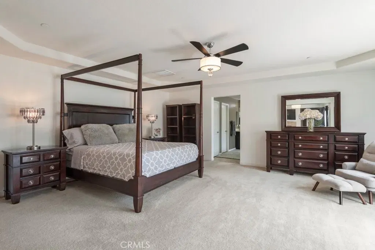
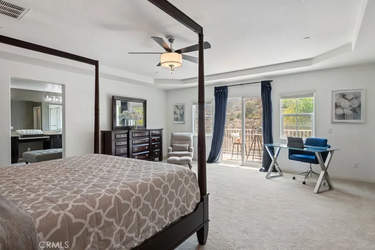
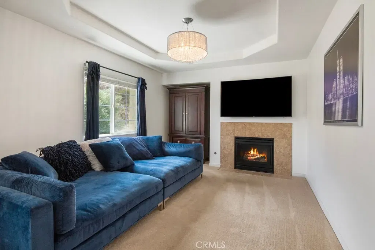
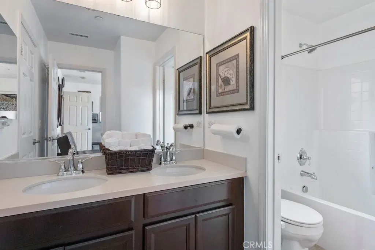
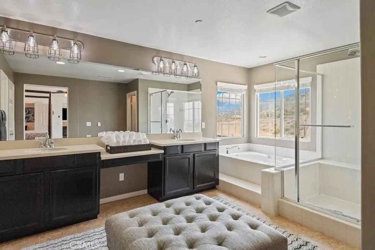
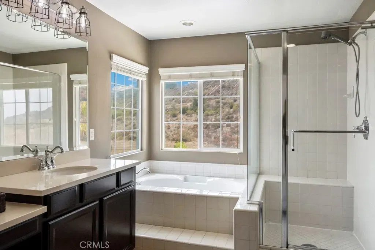
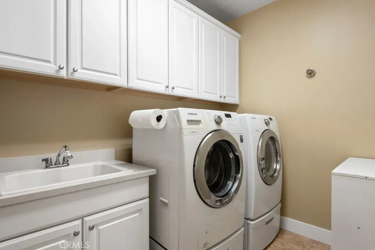
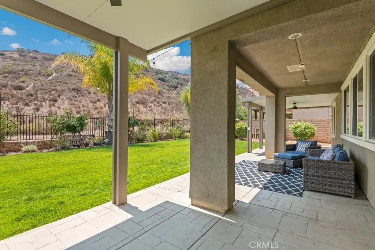
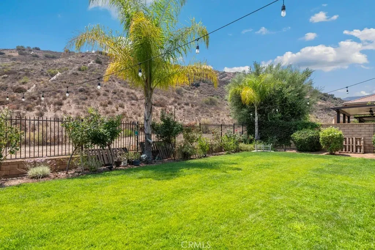
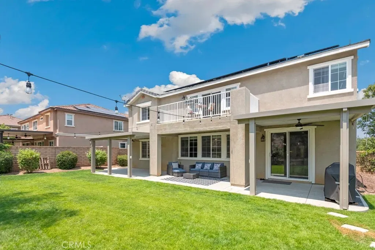
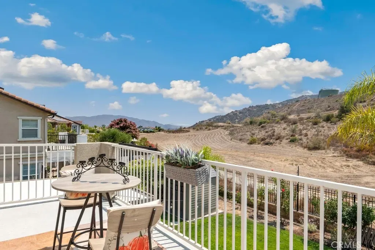
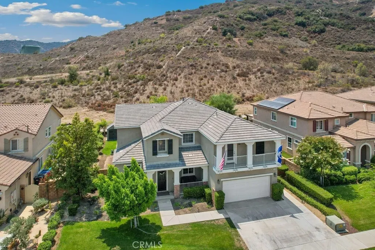
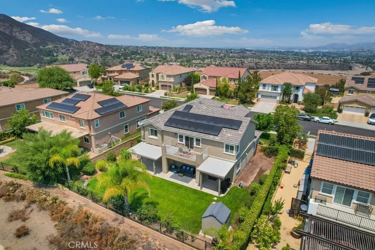
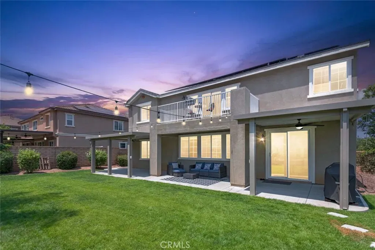
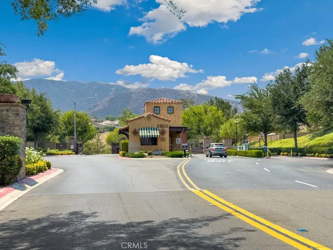
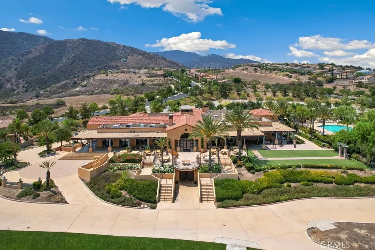
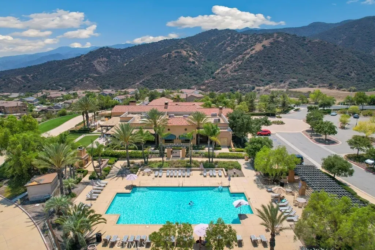
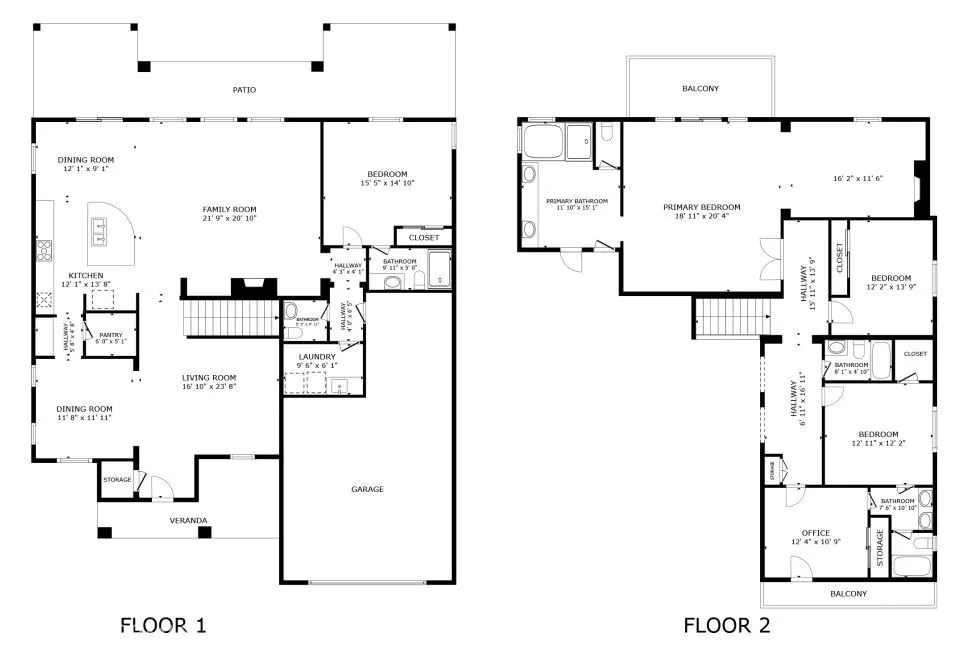
/u.realgeeks.media/murrietarealestatetoday/irelandgroup-logo-horizontal-400x90.png)