4129 Adishian Way, Corona, CA 92883
- $1,035,000
- 4
- BD
- 3
- BA
- 3,144
- SqFt
- List Price
- $1,035,000
- Status
- ACTIVE
- MLS#
- PW25185113
- Bedrooms
- 4
- Bathrooms
- 3
- Living Sq. Ft
- 3,144
- Property Type
- Single Family Residential
- Year Built
- 2020
Property Description
Beautiful 4-Bedroom Home with Loft, Media Room & Resort-Style Amenities! Welcome to this stunning 4-bedroom, 3-bathroom home located in the vibrant master-planned Bedford Canyon Gated community filled with amenities. Designed for comfort and functionality, this home offers generous living spaces both inside and out. Expansive primary suite with an oversized walk-in closet and a spa-like bathroom featuring dual vanities on opposite sides, a soaking tub, and a separate shower. Two additional large bedrooms upstairs, plus a versatile loft and dedicated media roomperfect for entertainment or a home office. Convenient downstairs bedroom and full bath, ideal for guests or multi-generational living. Enjoy the oversized upstairs laundry room complete with a sink, ample counter space, and abundant cabinetry. Enjoy your upgraded kitchen with a brand-new farmhouse sink and quartz countertops. Open-concept layout flows seamlessly into the spacious dining area and living room with cozy fireplace. Outdoor living with Private backyard with low-maintenance artificial turf, an edge planter, and citrus trees. Drought-tolerant front yard landscaping for easy upkeep. Three car tandem garage with epoxied floors and overhead storage. Resort like Community Amenities Located in a beautiful neighborhood offering: Multiple pools and hot tubs, Playgrounds and walking trails, Dog-washing station, Fully equipped gym, Smart-home technology and community app for easy access to all amenities. This home truly combines comfort, convenience, and community livingperfect for todays lifestyle. Beautiful 4-Bedroom Home with Loft, Media Room & Resort-Style Amenities! Welcome to this stunning 4-bedroom, 3-bathroom home located in the vibrant master-planned Bedford Canyon Gated community filled with amenities. Designed for comfort and functionality, this home offers generous living spaces both inside and out. Expansive primary suite with an oversized walk-in closet and a spa-like bathroom featuring dual vanities on opposite sides, a soaking tub, and a separate shower. Two additional large bedrooms upstairs, plus a versatile loft and dedicated media roomperfect for entertainment or a home office. Convenient downstairs bedroom and full bath, ideal for guests or multi-generational living. Enjoy the oversized upstairs laundry room complete with a sink, ample counter space, and abundant cabinetry. Enjoy your upgraded kitchen with a brand-new farmhouse sink and quartz countertops. Open-concept layout flows seamlessly into the spacious dining area and living room with cozy fireplace. Outdoor living with Private backyard with low-maintenance artificial turf, an edge planter, and citrus trees. Drought-tolerant front yard landscaping for easy upkeep. Three car tandem garage with epoxied floors and overhead storage. Resort like Community Amenities Located in a beautiful neighborhood offering: Multiple pools and hot tubs, Playgrounds and walking trails, Dog-washing station, Fully equipped gym, Smart-home technology and community app for easy access to all amenities. This home truly combines comfort, convenience, and community livingperfect for todays lifestyle.
Additional Information
- View
- Mountain(s), Neighborhood
- Stories
- 2
- Roof
- Tile/Clay
- Cooling
- Central Air, ENERGY STAR Qualified Equipment
Mortgage Calculator
Listing courtesy of Listing Agent: Shonnie Jones (714-420-7470) from Listing Office: Century 21 Discovery.

This information is deemed reliable but not guaranteed. You should rely on this information only to decide whether or not to further investigate a particular property. BEFORE MAKING ANY OTHER DECISION, YOU SHOULD PERSONALLY INVESTIGATE THE FACTS (e.g. square footage and lot size) with the assistance of an appropriate professional. You may use this information only to identify properties you may be interested in investigating further. All uses except for personal, non-commercial use in accordance with the foregoing purpose are prohibited. Redistribution or copying of this information, any photographs or video tours is strictly prohibited. This information is derived from the Internet Data Exchange (IDX) service provided by San Diego MLS®. Displayed property listings may be held by a brokerage firm other than the broker and/or agent responsible for this display. The information and any photographs and video tours and the compilation from which they are derived is protected by copyright. Compilation © 2025 San Diego MLS®,
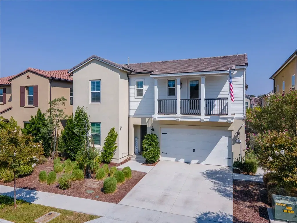
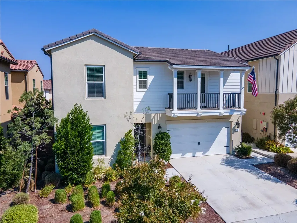
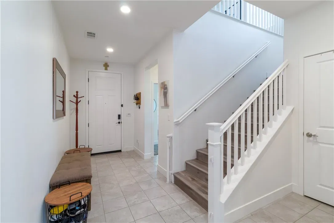
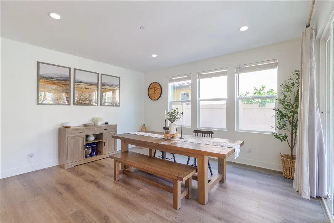
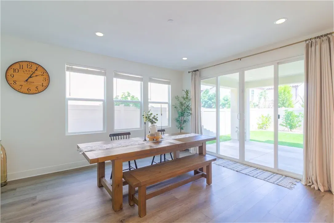
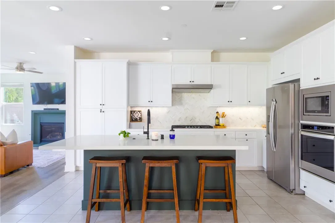
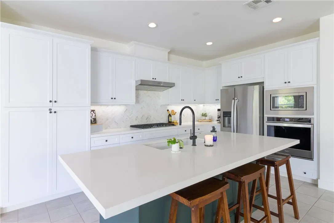
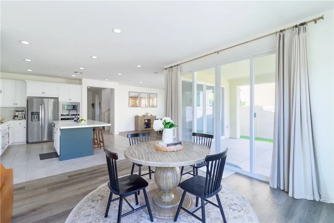
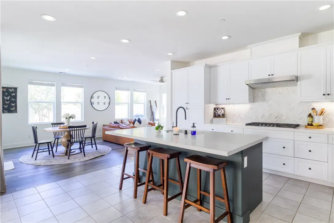
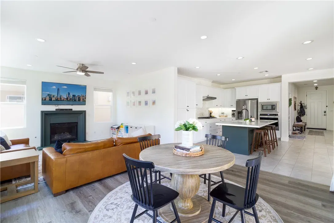
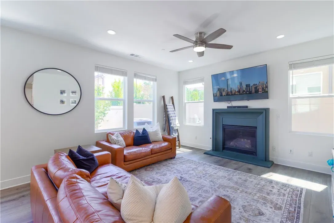
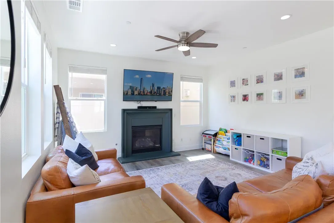
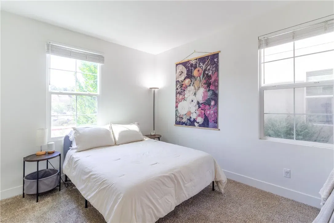
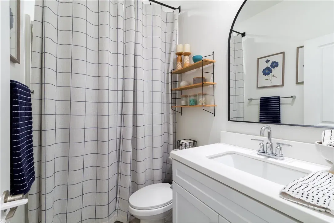
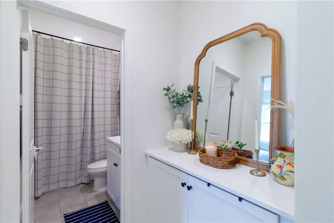
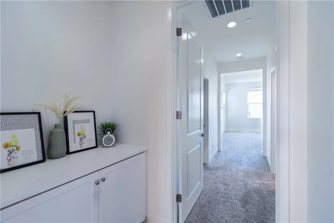
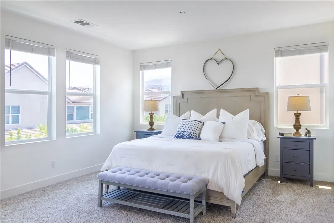
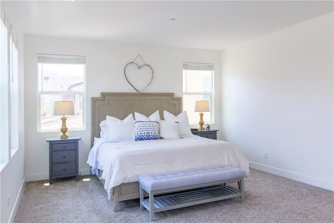
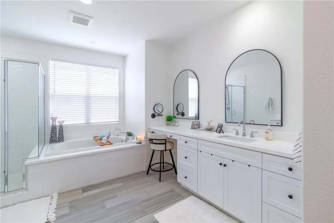
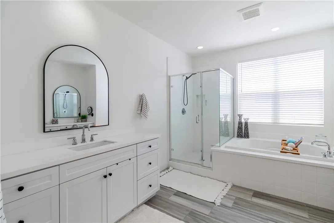
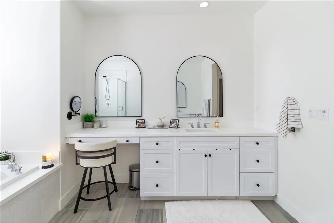
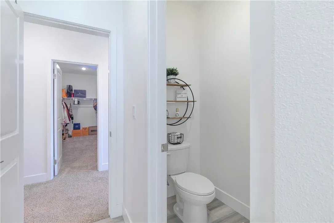
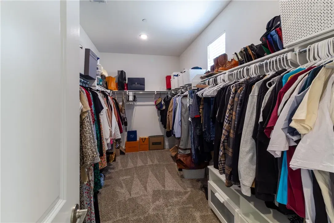
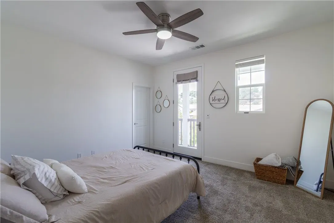
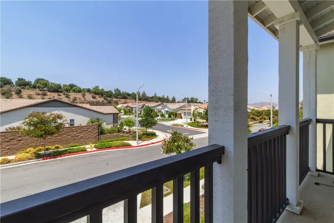
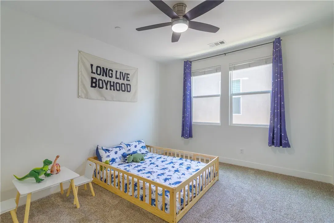
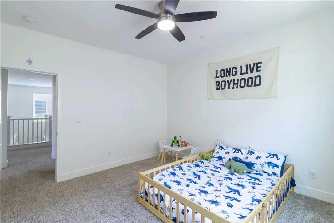
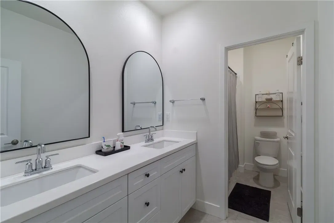
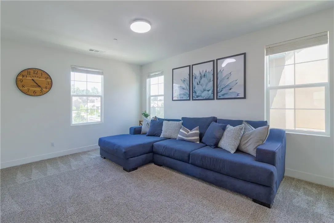
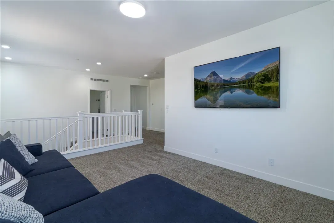
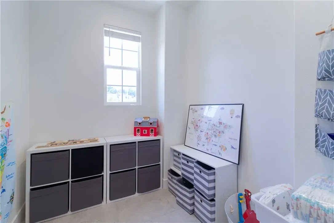
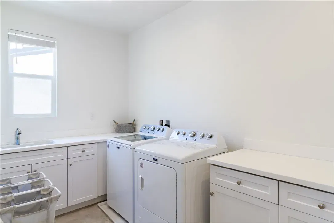
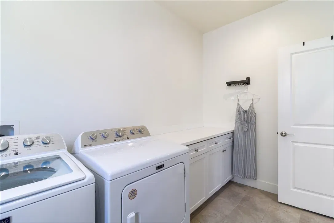
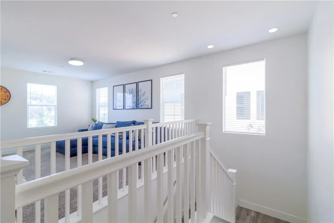
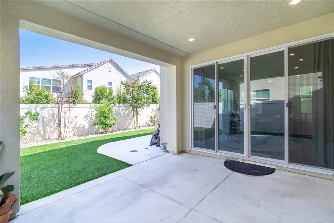
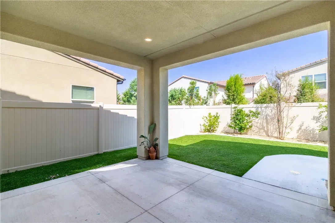
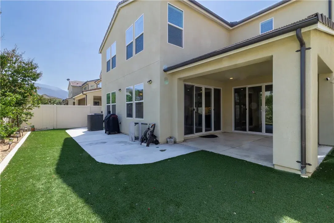
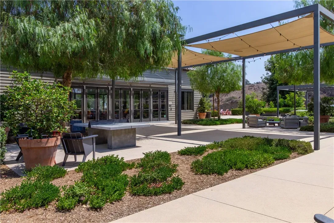
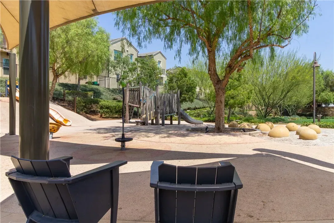
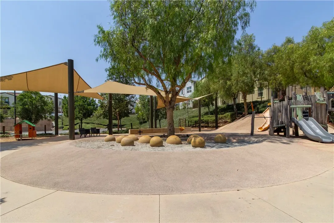
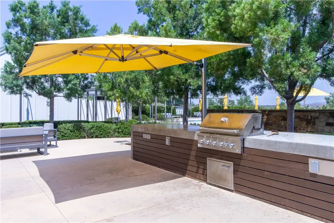
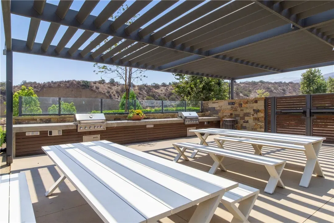
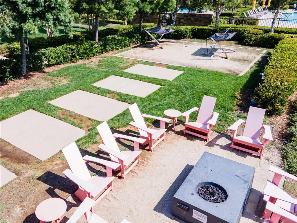
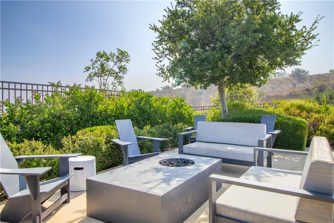
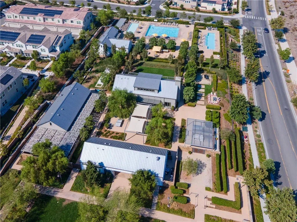
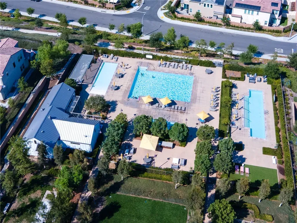
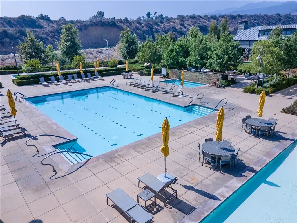
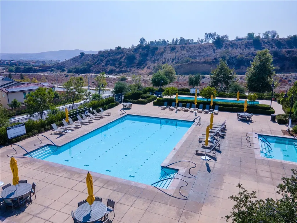
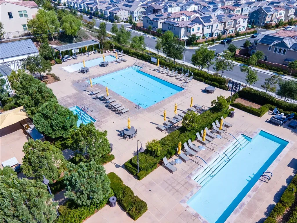
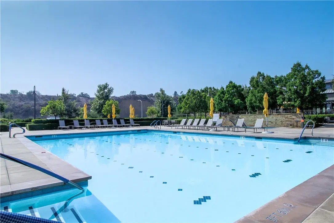
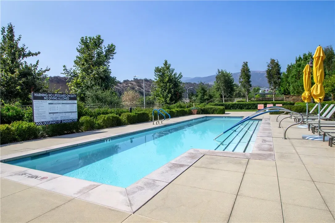
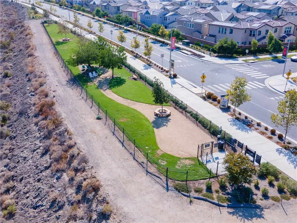
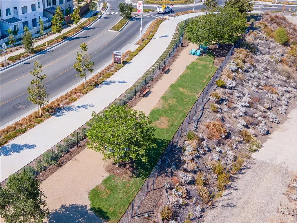
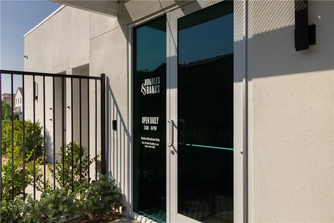
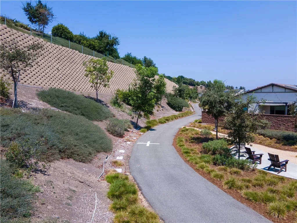
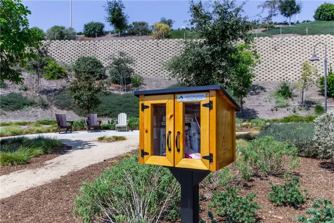
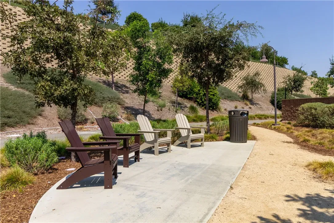
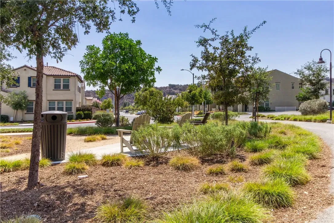
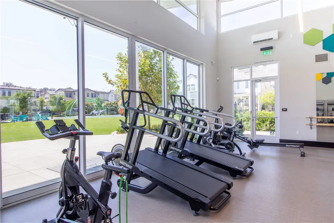
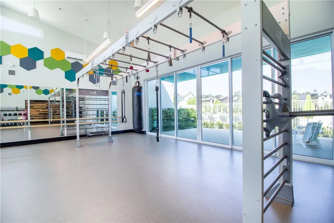
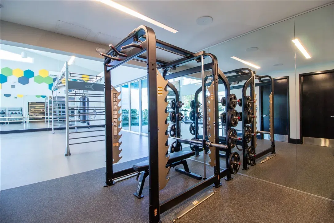
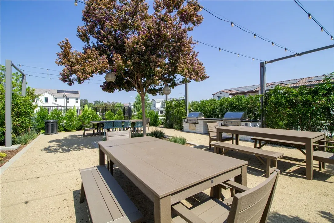
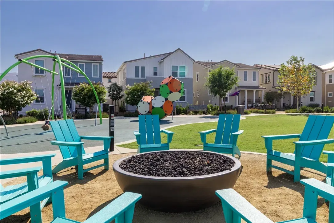
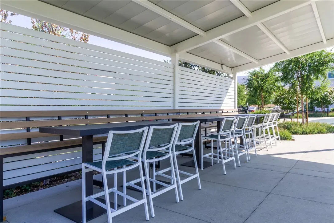
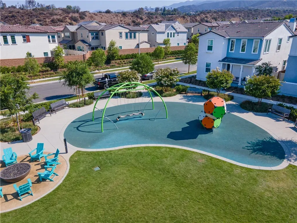
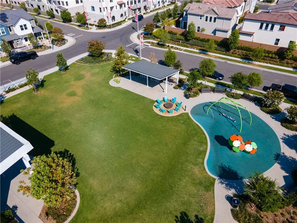
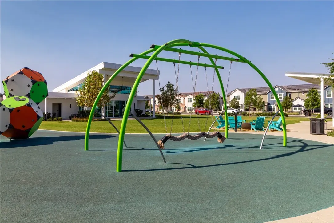
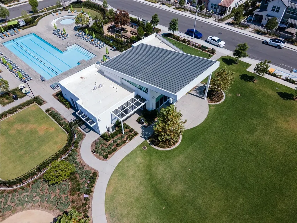
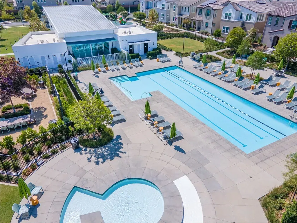
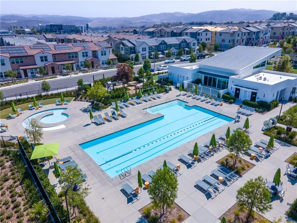
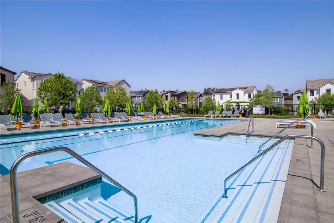
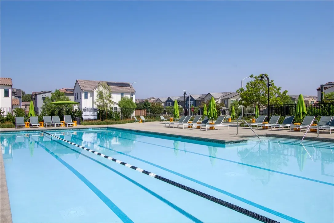
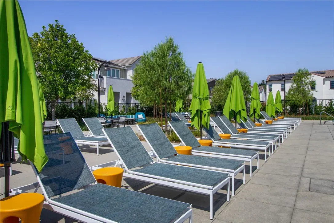
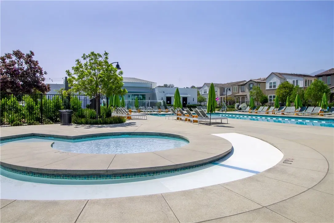
/u.realgeeks.media/murrietarealestatetoday/irelandgroup-logo-horizontal-400x90.png)