145 Buckthorn Way, Corona, CA 92881
- $788,822
- 3
- BD
- 3
- BA
- 1,896
- SqFt
- List Price
- $788,822
- Status
- ACTIVE
- MLS#
- CV25180141
- Bedrooms
- 3
- Bathrooms
- 3
- Living Sq. Ft
- 1,896
- Property Type
- Single Family Residential
- Year Built
- 2000
Property Description
Welcome to 145 Buckthorn Way, a beautifully maintained 3-bedroom, 2.5-bathroom home located in the desirable Autumnwood community of Corona, CA. This charming property offers nearly 1,900 sq ft of living space, providing both comfort and privacy. The open floor plan seamlessly connects the updated kitchen, dining area, and spacious family room, creating an ideal setting for both daily living and entertaining. The modern kitchen features white cabinetry, granite countertops, and stainless-steel appliances. A versatile room on the main floor can serve as a private office, guest bedroom, or playroom, adapting to your lifestyle needs. The Cozy Family Room is complete with a fireplace and views of the backyard, enhancing the home's warmth and appeal. The master bedroom offers stunning city night views, a walk-in closet and an ensuite bathroom with a soaking tub and separate walk-in shower. The Secondary bedrooms share a Jack and Jill bathroom. Energy efficient, state-of-the-art LED lighting is featured throughout. The private backyard offers a peaceful retreat perfect for outdoor dining, gardening, or just relaxing after a long day, and there are no buildings or people living behind it. The Community features an association pool and BBQ area, and park facilities such as tennis courts, Basketball Court, Picnic Area, Playground and Softball Field. The residents of Autumnwood enjoy a well-maintained environment with lush landscaping and a sense of community. The location provides easy access to local parks, high rated schools, shopping centers, dining options, and major highways, e Welcome to 145 Buckthorn Way, a beautifully maintained 3-bedroom, 2.5-bathroom home located in the desirable Autumnwood community of Corona, CA. This charming property offers nearly 1,900 sq ft of living space, providing both comfort and privacy. The open floor plan seamlessly connects the updated kitchen, dining area, and spacious family room, creating an ideal setting for both daily living and entertaining. The modern kitchen features white cabinetry, granite countertops, and stainless-steel appliances. A versatile room on the main floor can serve as a private office, guest bedroom, or playroom, adapting to your lifestyle needs. The Cozy Family Room is complete with a fireplace and views of the backyard, enhancing the home's warmth and appeal. The master bedroom offers stunning city night views, a walk-in closet and an ensuite bathroom with a soaking tub and separate walk-in shower. The Secondary bedrooms share a Jack and Jill bathroom. Energy efficient, state-of-the-art LED lighting is featured throughout. The private backyard offers a peaceful retreat perfect for outdoor dining, gardening, or just relaxing after a long day, and there are no buildings or people living behind it. The Community features an association pool and BBQ area, and park facilities such as tennis courts, Basketball Court, Picnic Area, Playground and Softball Field. The residents of Autumnwood enjoy a well-maintained environment with lush landscaping and a sense of community. The location provides easy access to local parks, high rated schools, shopping centers, dining options, and major highways, ensuring convenience for all your daily activities. Don't miss the opportunity to make it your new home, schedule a viewing and experience all that this exceptional property has to offer. Showing Starts Aug 15th.
Additional Information
- View
- Neighborhood
- Stories
- 2
- Cooling
- Central Air
Mortgage Calculator
Listing courtesy of Listing Agent: Mia Wang (626-410-7688) from Listing Office: RE/MAX CHAMPIONS.

This information is deemed reliable but not guaranteed. You should rely on this information only to decide whether or not to further investigate a particular property. BEFORE MAKING ANY OTHER DECISION, YOU SHOULD PERSONALLY INVESTIGATE THE FACTS (e.g. square footage and lot size) with the assistance of an appropriate professional. You may use this information only to identify properties you may be interested in investigating further. All uses except for personal, non-commercial use in accordance with the foregoing purpose are prohibited. Redistribution or copying of this information, any photographs or video tours is strictly prohibited. This information is derived from the Internet Data Exchange (IDX) service provided by San Diego MLS®. Displayed property listings may be held by a brokerage firm other than the broker and/or agent responsible for this display. The information and any photographs and video tours and the compilation from which they are derived is protected by copyright. Compilation © 2025 San Diego MLS®,
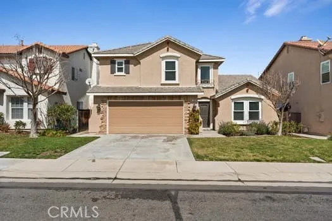
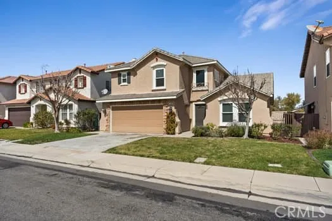
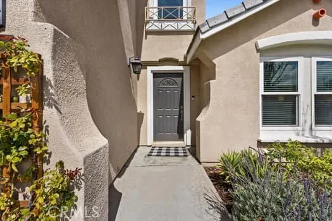
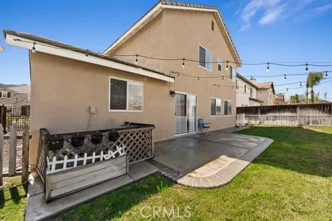
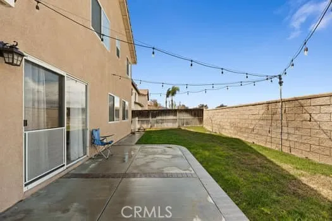
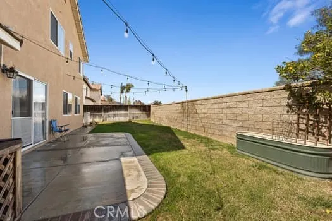
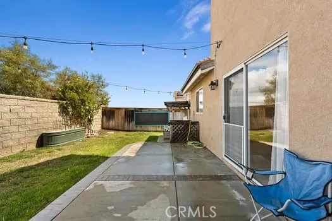
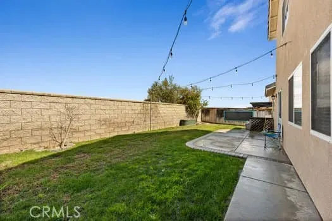
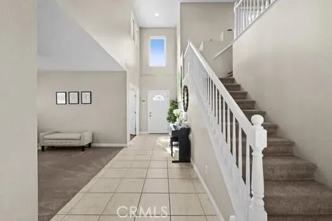
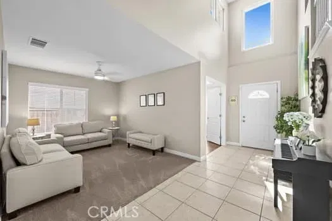
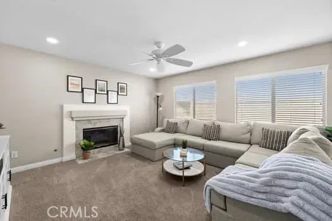
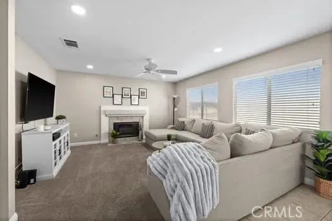
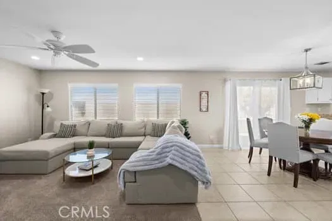
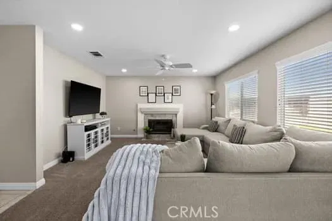
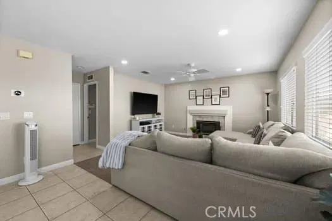
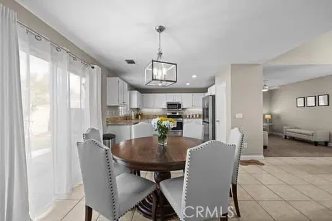
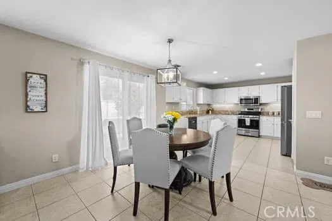
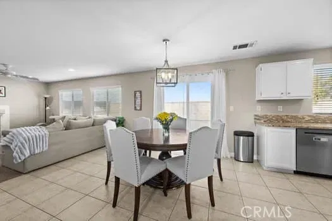
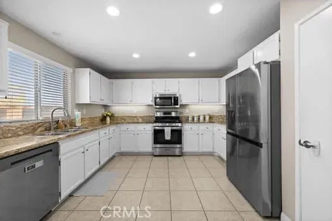
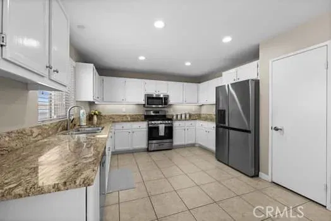
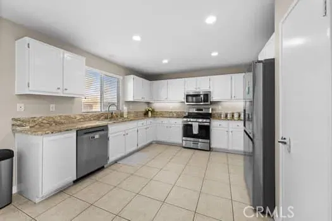
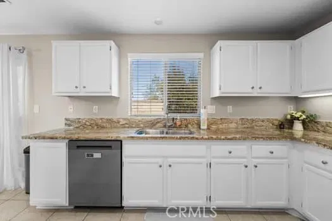
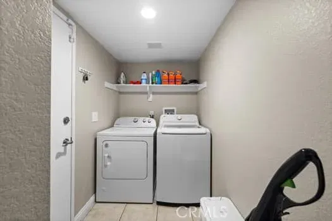
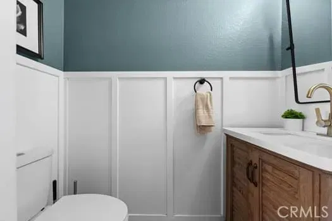
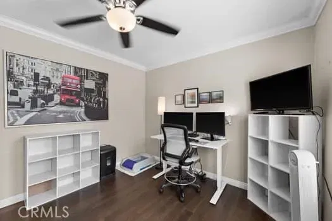
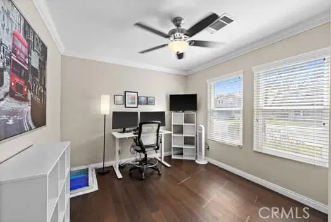
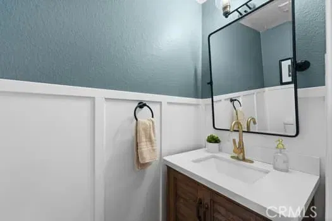
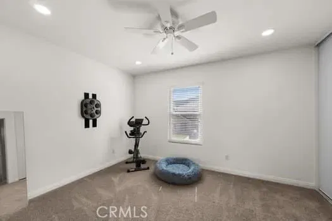
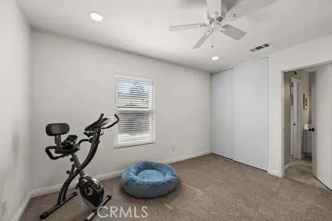
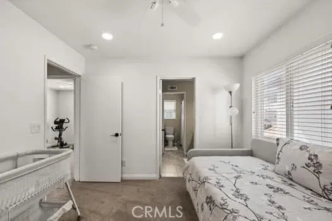
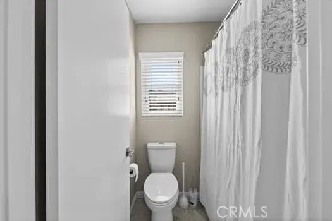
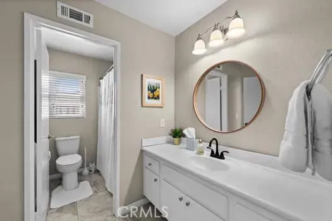
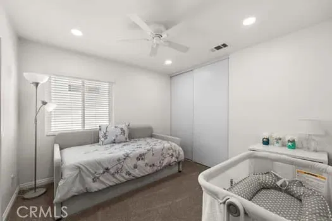
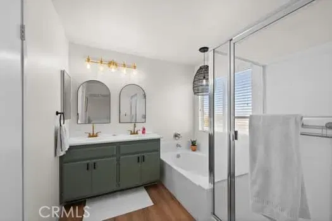
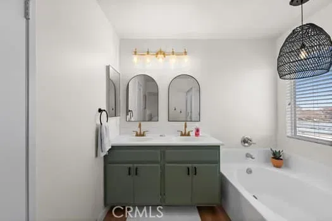
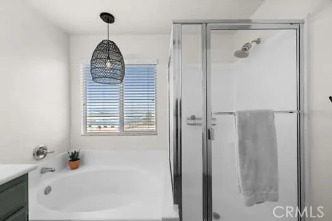
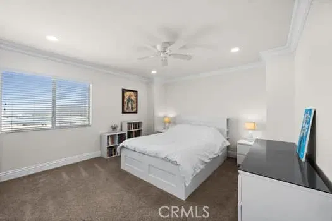
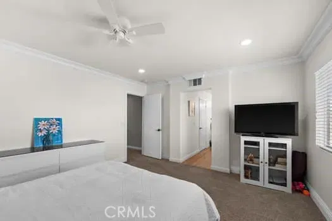
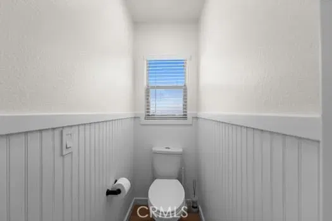
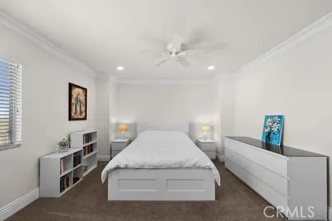
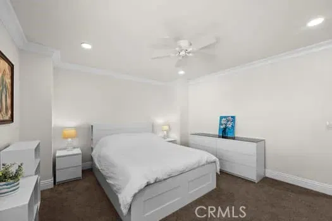
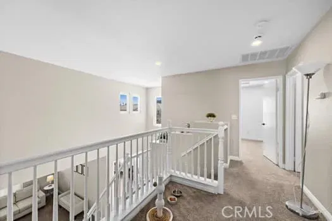
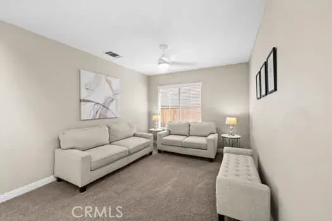
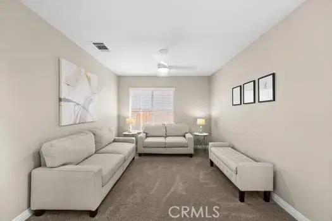
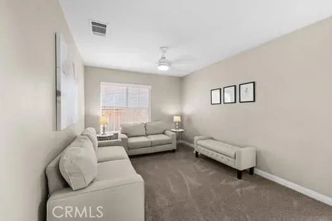
/u.realgeeks.media/murrietarealestatetoday/irelandgroup-logo-horizontal-400x90.png)