915 S Kings Canyon Rd, Brea, CA 92821
- $1,438,000
- 4
- BD
- 3
- BA
- 2,724
- SqFt
- List Price
- $1,438,000
- Price Change
- ▼ $20,000 1755075271
- Status
- ACTIVE
- MLS#
- OC25131318
- Bedrooms
- 4
- Bathrooms
- 3
- Living Sq. Ft
- 2,724
- Property Type
- Single Family Residential
- Year Built
- 1977
Property Description
Upgraded 4-bedroom, 3-bathroom Brea home with panoramic hill and sunset views located on a quiet cul-de-sac with no HOA, just minutes from top-rated schools, parks, the Brea Trail, Brea Mall, and downtown Brea. This light-filled property is surrounded by scenic walking trails and features a downstairs bedroom with walk-in shower, new Berber carpet, recessed lighting, vaulted ceilings, cased windows, a custom beveled-glass front door, and spacious living and dining rooms with wood and tile floors. The formal living room opens to a gated flagstone front patio with retractable awning, while the separate family room offers a cozy gas-burning fireplace, wine bar with fridge, and access to a lower deck. The chefs kitchen showcases custom cherry wood cabinetry, stone countertops, a large island with breakfast bar, sunny dining nook, and premium Dacor appliances, all overlooking an expansive upper deck perfect for entertaining. Four sliding doors connect decks, patios, and gardens, creating a private, treehouse-like atmosphere with stunning sunset views. Upstairs, the oversized primary suite offers vaulted ceilings, two large closets, and a remodeled ensuite with dual vanities and a step-in shower, while the hall bath features a jetted soaking tub, and all bedrooms are generously sized with mirrored closet doors. Every window frames greenery and hillside views, enhancing the homes tranquil charm and making this one of the most desirable view homes in Brea. Upgraded 4-bedroom, 3-bathroom Brea home with panoramic hill and sunset views located on a quiet cul-de-sac with no HOA, just minutes from top-rated schools, parks, the Brea Trail, Brea Mall, and downtown Brea. This light-filled property is surrounded by scenic walking trails and features a downstairs bedroom with walk-in shower, new Berber carpet, recessed lighting, vaulted ceilings, cased windows, a custom beveled-glass front door, and spacious living and dining rooms with wood and tile floors. The formal living room opens to a gated flagstone front patio with retractable awning, while the separate family room offers a cozy gas-burning fireplace, wine bar with fridge, and access to a lower deck. The chefs kitchen showcases custom cherry wood cabinetry, stone countertops, a large island with breakfast bar, sunny dining nook, and premium Dacor appliances, all overlooking an expansive upper deck perfect for entertaining. Four sliding doors connect decks, patios, and gardens, creating a private, treehouse-like atmosphere with stunning sunset views. Upstairs, the oversized primary suite offers vaulted ceilings, two large closets, and a remodeled ensuite with dual vanities and a step-in shower, while the hall bath features a jetted soaking tub, and all bedrooms are generously sized with mirrored closet doors. Every window frames greenery and hillside views, enhancing the homes tranquil charm and making this one of the most desirable view homes in Brea.
Additional Information
- View
- Mountain(s), Trees/Woods
- Stories
- 2
- Roof
- Composition, Shingle
- Cooling
- Central Air, Electric
Mortgage Calculator
Listing courtesy of Listing Agent: Rebecka Forrester (714-412-5157) from Listing Office: T.N.G. Real Estate Consultants.

This information is deemed reliable but not guaranteed. You should rely on this information only to decide whether or not to further investigate a particular property. BEFORE MAKING ANY OTHER DECISION, YOU SHOULD PERSONALLY INVESTIGATE THE FACTS (e.g. square footage and lot size) with the assistance of an appropriate professional. You may use this information only to identify properties you may be interested in investigating further. All uses except for personal, non-commercial use in accordance with the foregoing purpose are prohibited. Redistribution or copying of this information, any photographs or video tours is strictly prohibited. This information is derived from the Internet Data Exchange (IDX) service provided by San Diego MLS®. Displayed property listings may be held by a brokerage firm other than the broker and/or agent responsible for this display. The information and any photographs and video tours and the compilation from which they are derived is protected by copyright. Compilation © 2025 San Diego MLS®,
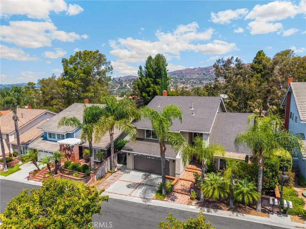
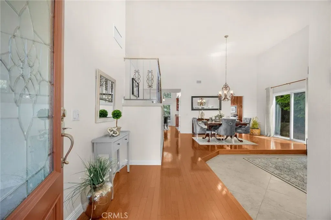
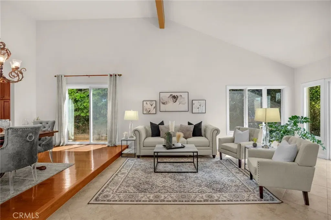
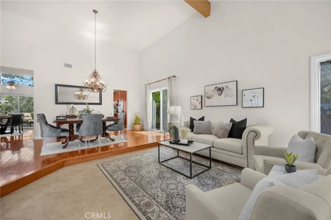
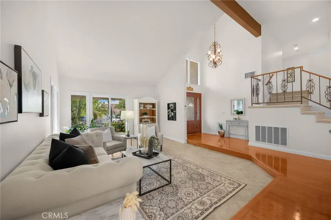
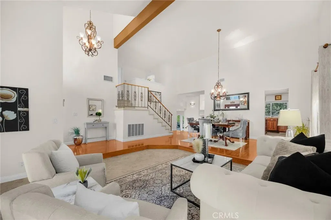
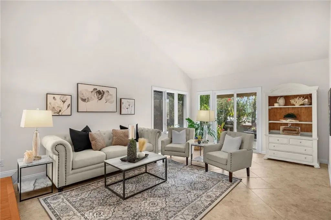
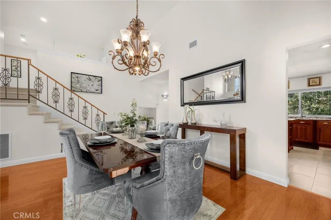
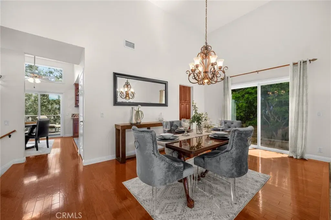
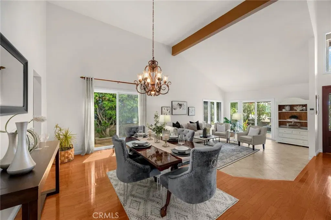
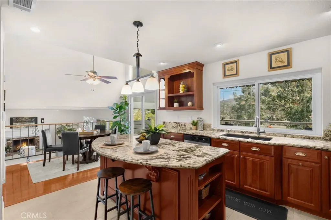
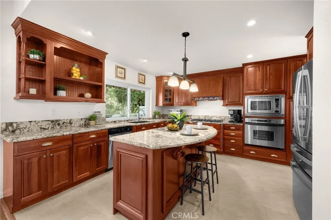
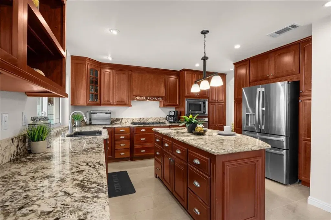
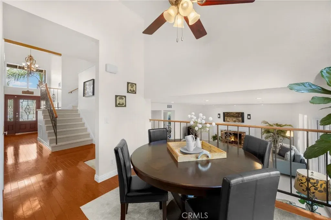
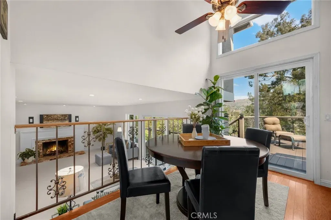
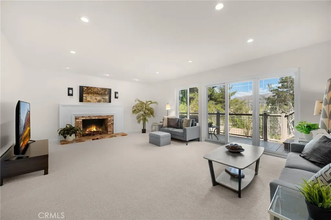
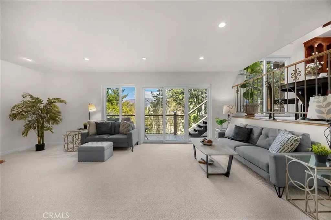
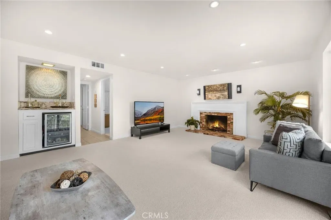
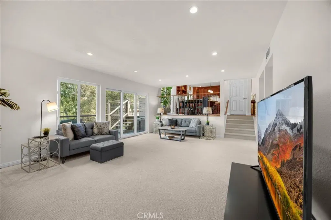
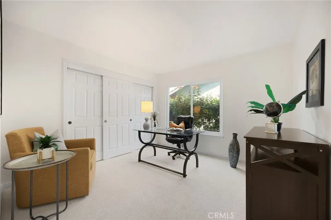
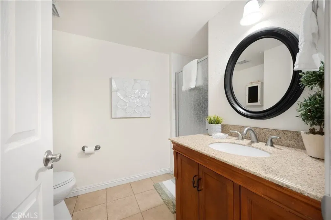
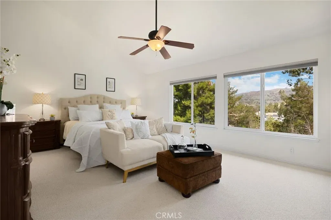
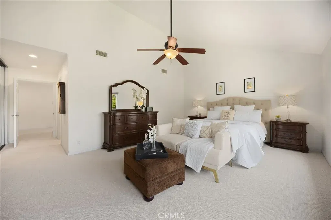
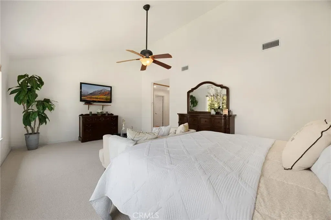
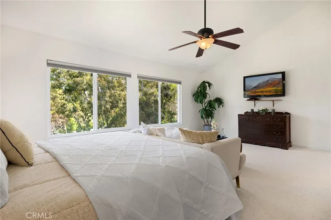
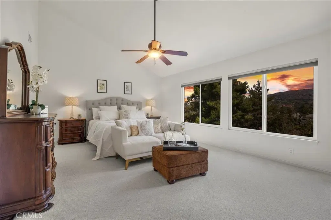
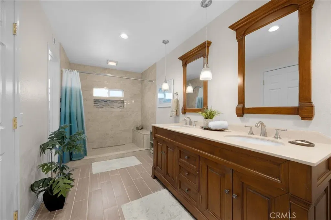
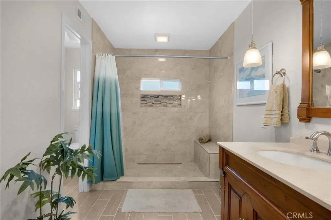
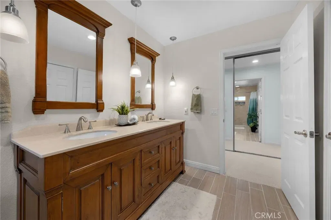
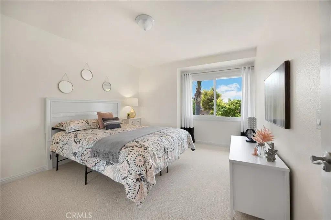
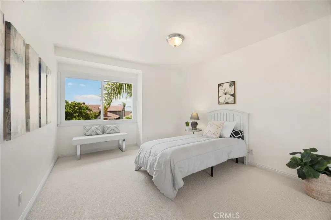
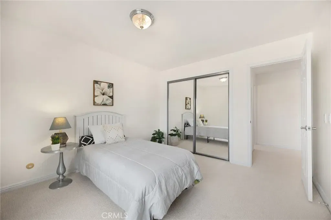
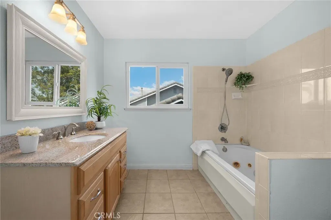
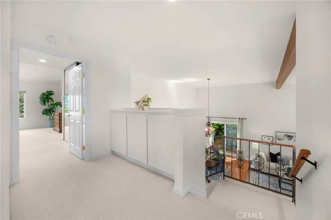
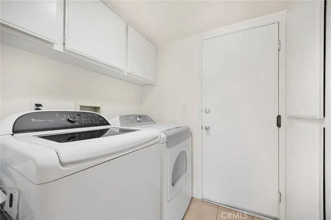
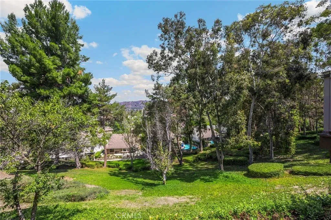
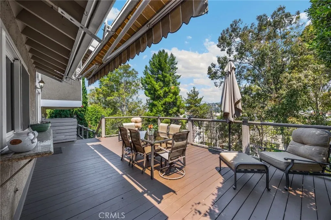
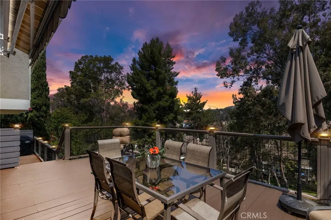
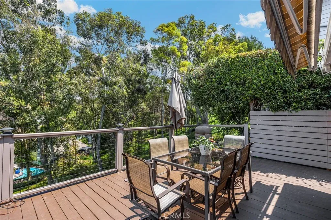
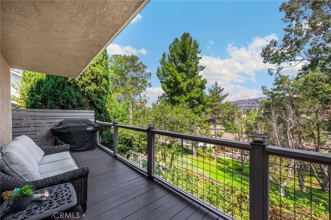
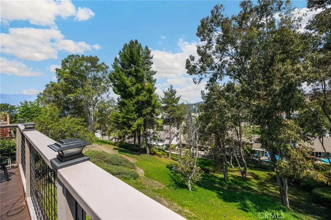
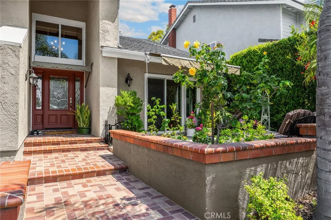
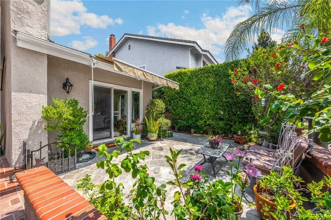
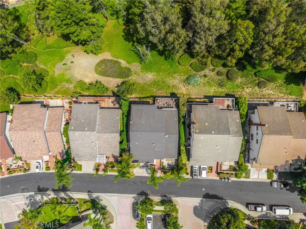
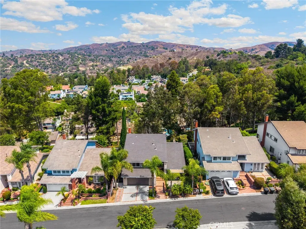
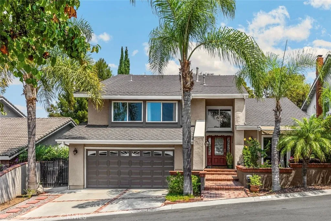
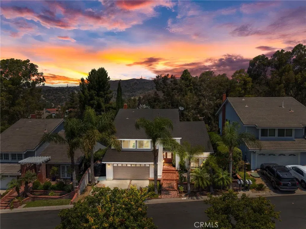
/u.realgeeks.media/murrietarealestatetoday/irelandgroup-logo-horizontal-400x90.png)