915 S Kings Canyon Road, Brea, CA 92821
- $1,438,000
- 4
- BD
- 3
- BA
- 2,724
- SqFt
- List Price
- $1,438,000
- Price Change
- ▼ $20,000 1755058436
- Status
- ACTIVE
- MLS#
- OC25131318
- Bedrooms
- 4
- Bathrooms
- 3
- Living Sq. Ft
- 2,724
- Lot Size(apprx.)
- 4,720
- Property Type
- Single Family Residential
- Year Built
- 1977
Property Description
Upgraded 4-bedroom, 3-bathroom Brea home with panoramic hill and sunset views located on a quiet cul-de-sac with no HOA, just minutes from top-rated schools, parks, the Brea Trail, Brea Mall, and downtown Brea. This light-filled property is surrounded by scenic walking trails and features a downstairs bedroom with walk-in shower, new Berber carpet, recessed lighting, vaulted ceilings, cased windows, a custom beveled-glass front door, and spacious living and dining rooms with wood and tile floors. The formal living room opens to a gated flagstone front patio with retractable awning, while the separate family room offers a cozy gas-burning fireplace, wine bar with fridge, and access to a lower deck. The chef’s kitchen showcases custom cherry wood cabinetry, stone countertops, a large island with breakfast bar, sunny dining nook, and premium Dacor appliances, all overlooking an expansive upper deck perfect for entertaining. Four sliding doors connect decks, patios, and gardens, creating a private, treehouse-like atmosphere with stunning sunset views. Upstairs, the oversized primary suite offers vaulted ceilings, two large closets, and a remodeled ensuite with dual vanities and a step-in shower, while the hall bath features a jetted soaking tub, and all bedrooms are generously sized with mirrored closet doors. Every window frames greenery and hillside views, enhancing the home’s tranquil charm and making this one of the most desirable view homes in Brea.
Additional Information
- View
- Hills, Mountain(s), Panoramic, Trees/Woods
- Frontage
- City Street
- Stories
- Two Levels
- Roof
- Composition, Shingle
- Cooling
- Yes
- Laundry Location
- Inside, Laundry Room
- Patio
- Covered, Deck, Enclosed, Front Porch, Stone, Wood
Mortgage Calculator
Listing courtesy of Listing Agent: Rebecka Forrester (Rebecka.Forrester@me.com) from Listing Office: T.N.G. Real Estate Consultants.
Based on information from California Regional Multiple Listing Service, Inc. as of . This information is for your personal, non-commercial use and may not be used for any purpose other than to identify prospective properties you may be interested in purchasing. Display of MLS data is usually deemed reliable but is NOT guaranteed accurate by the MLS. Buyers are responsible for verifying the accuracy of all information and should investigate the data themselves or retain appropriate professionals. Information from sources other than the Listing Agent may have been included in the MLS data. Unless otherwise specified in writing, Broker/Agent has not and will not verify any information obtained from other sources. The Broker/Agent providing the information contained herein may or may not have been the Listing and/or Selling Agent.
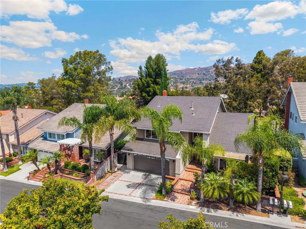
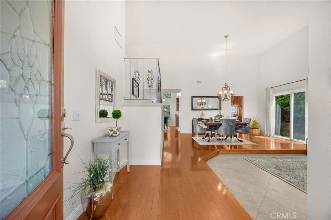
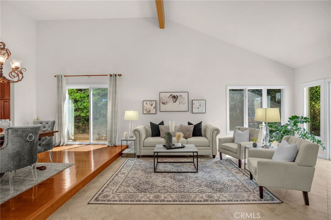
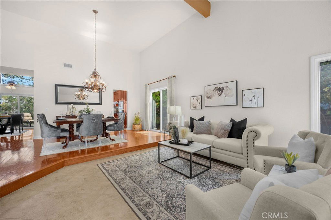
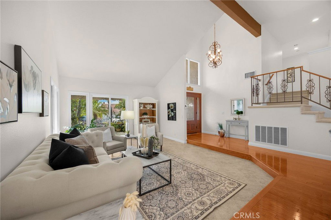
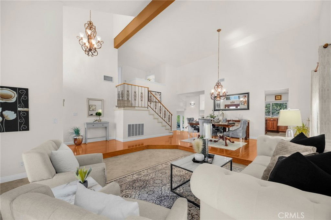
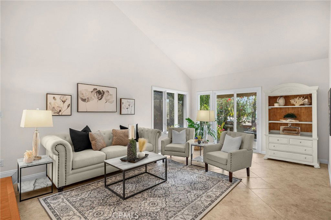
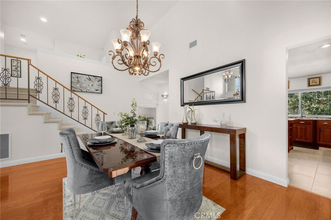
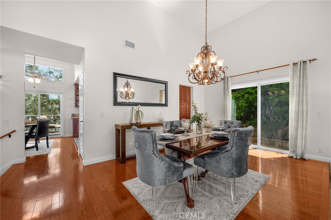
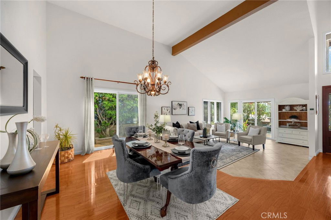
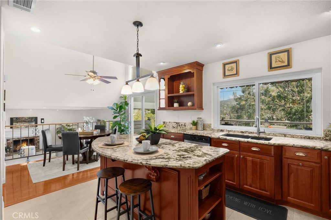
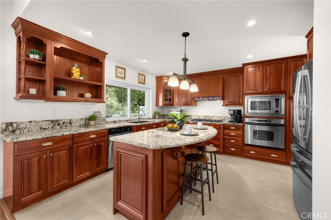
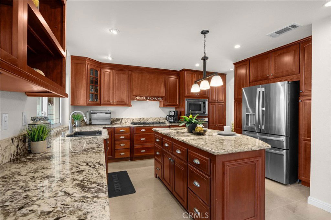
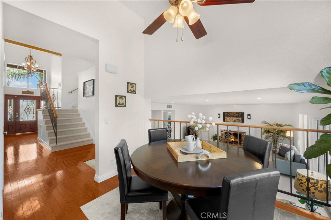
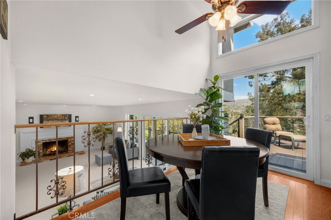
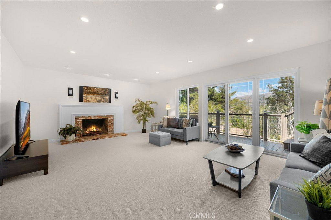
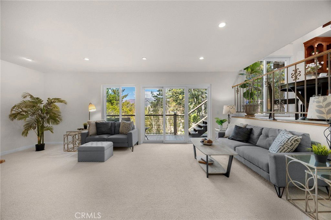
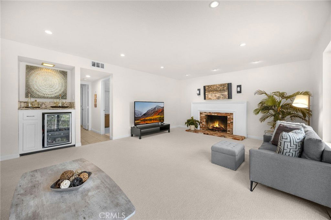
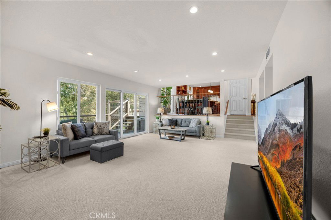
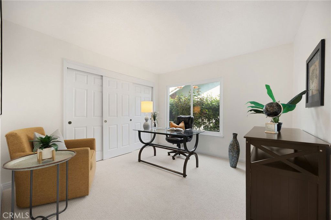
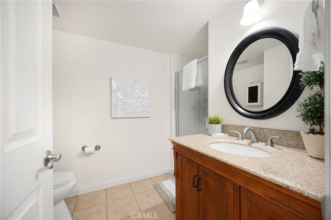
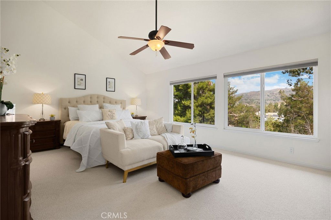
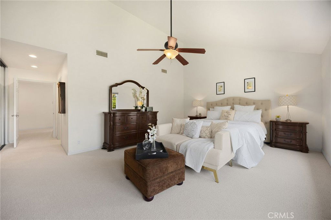
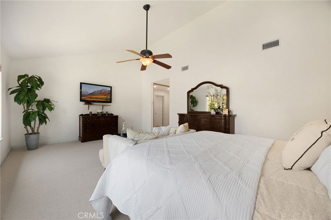
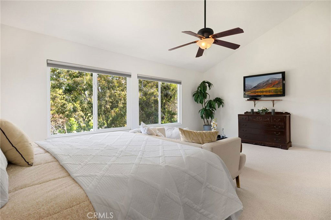
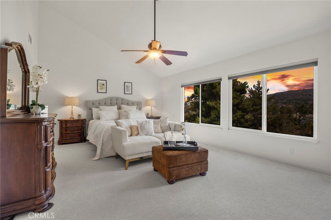
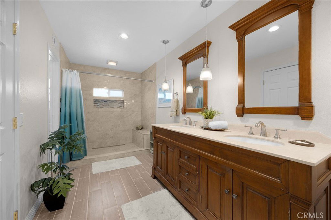
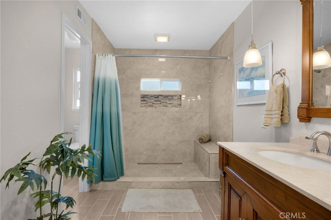
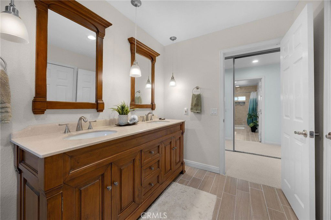
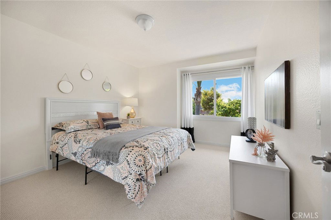
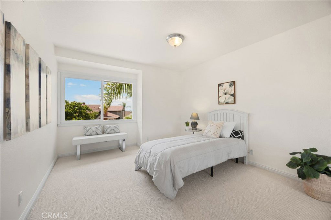
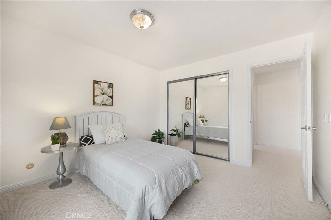
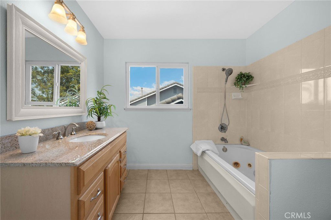
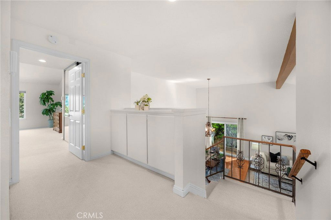
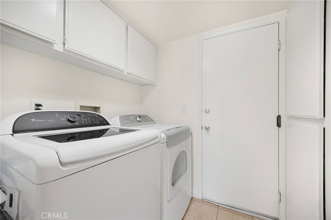
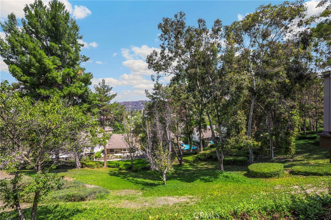
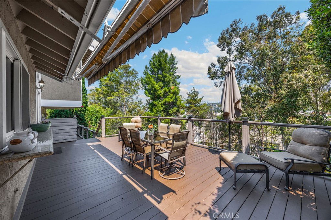
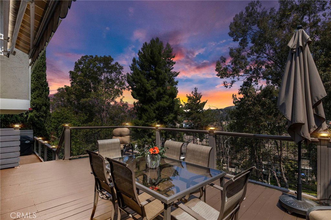
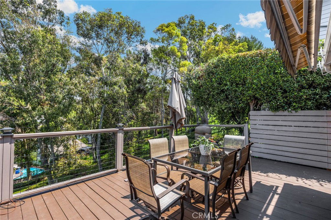
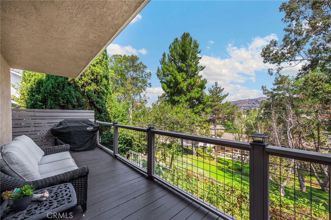
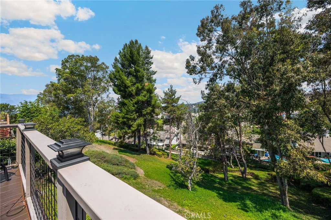
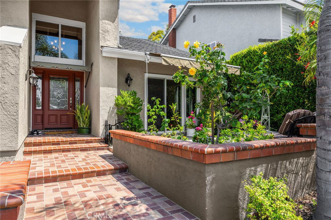
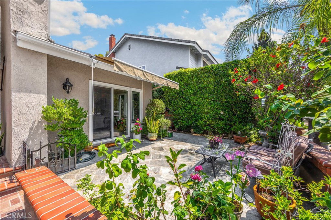
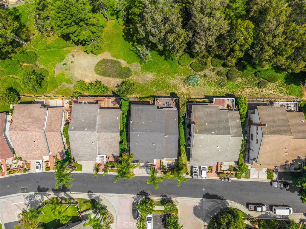
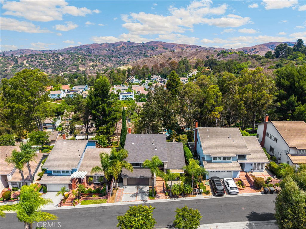
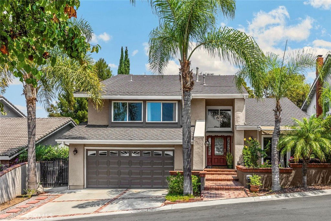
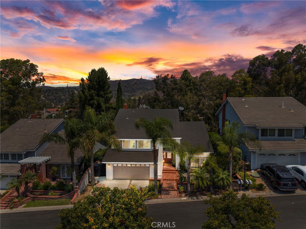
/u.realgeeks.media/murrietarealestatetoday/irelandgroup-logo-horizontal-400x90.png)