1506 Bergman Ct, Brea, CA 92821
- $1,295,000
- 4
- BD
- 3
- BA
- 2,363
- SqFt
- List Price
- $1,295,000
- Price Change
- ▼ $55,000 1751323266
- Status
- ACTIVE
- MLS#
- CV25123607
- Bedrooms
- 4
- Bathrooms
- 3
- Living Sq. Ft
- 2,363
- Property Type
- Single Family Residential
- Year Built
- 1995
Property Description
Nestled in the Exclusive Brea Vista Community of Brea, California, this stunning two-story home is a true masterpiece of comfort, luxury, and design. Located at the end of a peaceful cul-de-sac, the home features four bedrooms, three bathrooms, and canyon views. The gourmet eat-in kitchen is a chefs dream, highlighting custom cabinetry, granite countertops, two ovens (including a convection), both gas and electric cooktops with a designer hood, a trash compactor, built-in refrigerator, and a wine cabinet/cooler. Throughout the home, you will find thoughtful upgrades including recessed lighting, Travertine flooring, high quality Berber carpeting, custom shutters, crown molding, and a custom wrought iron and wood staircase. A dedicated office with rich built-in cabinetry provides the perfect work-from-home space. The custom front add both style and comfort. Step outside to your private oasis featuring a sparkling pool and spa, ideal for relaxing or entertaining. This is luxury California living at its finest. Nestled in the Exclusive Brea Vista Community of Brea, California, this stunning two-story home is a true masterpiece of comfort, luxury, and design. Located at the end of a peaceful cul-de-sac, the home features four bedrooms, three bathrooms, and canyon views. The gourmet eat-in kitchen is a chefs dream, highlighting custom cabinetry, granite countertops, two ovens (including a convection), both gas and electric cooktops with a designer hood, a trash compactor, built-in refrigerator, and a wine cabinet/cooler. Throughout the home, you will find thoughtful upgrades including recessed lighting, Travertine flooring, high quality Berber carpeting, custom shutters, crown molding, and a custom wrought iron and wood staircase. A dedicated office with rich built-in cabinetry provides the perfect work-from-home space. The custom front add both style and comfort. Step outside to your private oasis featuring a sparkling pool and spa, ideal for relaxing or entertaining. This is luxury California living at its finest.
Additional Information
- View
- Valley
- Stories
- 2
- Cooling
- Central Air
Mortgage Calculator
Listing courtesy of Listing Agent: Briana Price (909-957-9288) from Listing Office: PRICE REAL ESTATE GROUP INC.

This information is deemed reliable but not guaranteed. You should rely on this information only to decide whether or not to further investigate a particular property. BEFORE MAKING ANY OTHER DECISION, YOU SHOULD PERSONALLY INVESTIGATE THE FACTS (e.g. square footage and lot size) with the assistance of an appropriate professional. You may use this information only to identify properties you may be interested in investigating further. All uses except for personal, non-commercial use in accordance with the foregoing purpose are prohibited. Redistribution or copying of this information, any photographs or video tours is strictly prohibited. This information is derived from the Internet Data Exchange (IDX) service provided by San Diego MLS®. Displayed property listings may be held by a brokerage firm other than the broker and/or agent responsible for this display. The information and any photographs and video tours and the compilation from which they are derived is protected by copyright. Compilation © 2025 San Diego MLS®,
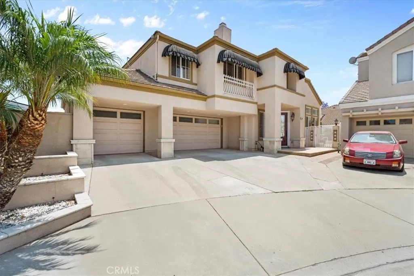
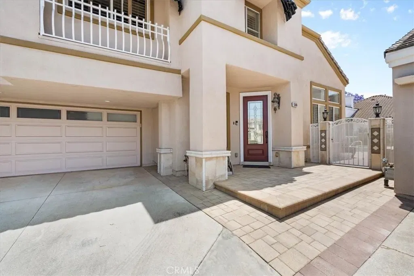
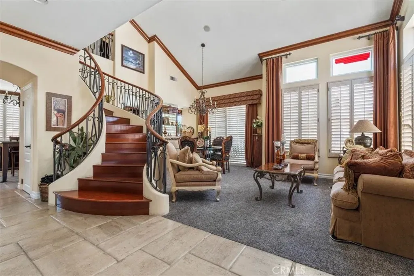
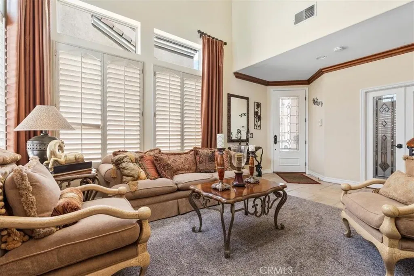
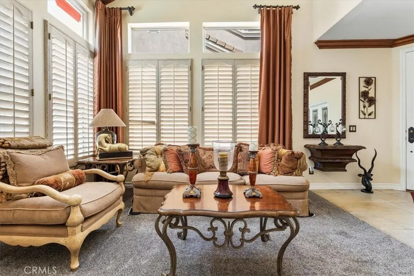
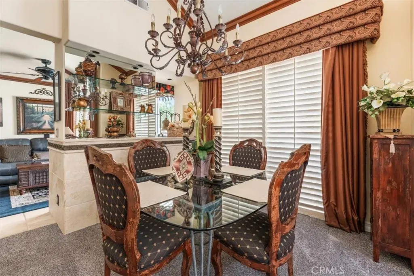
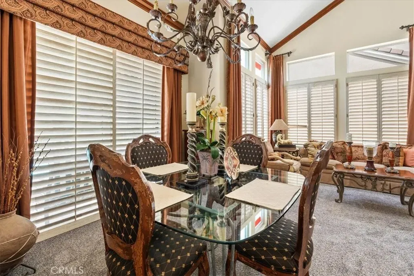
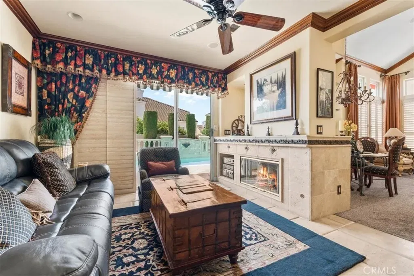
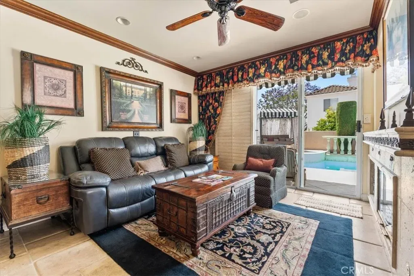
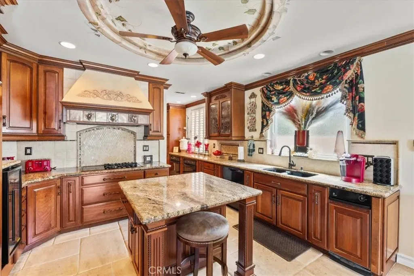
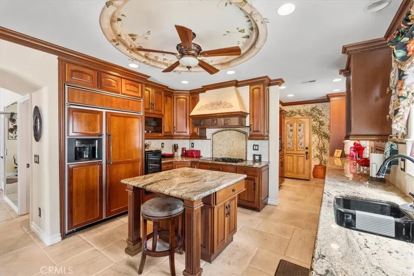
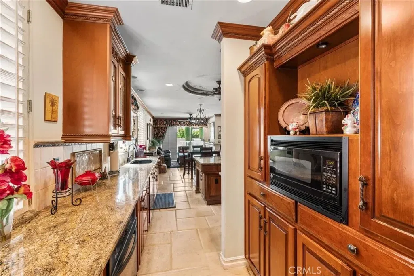
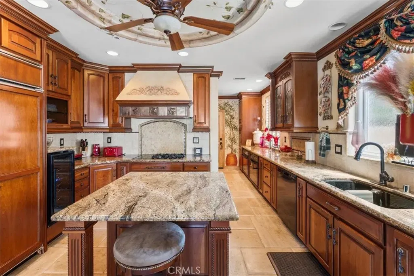
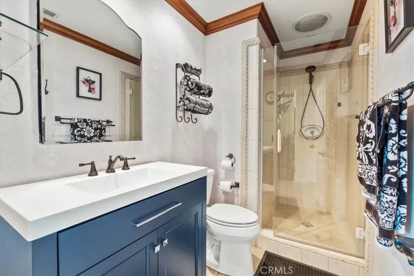
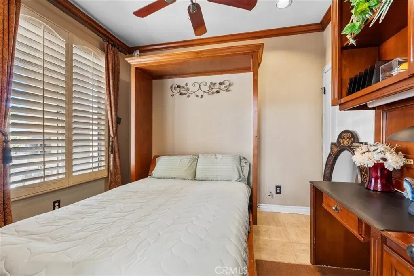
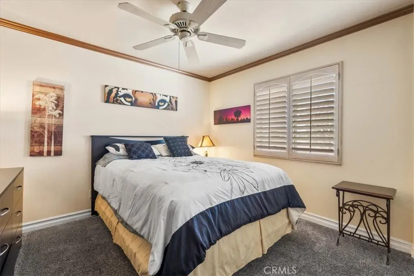
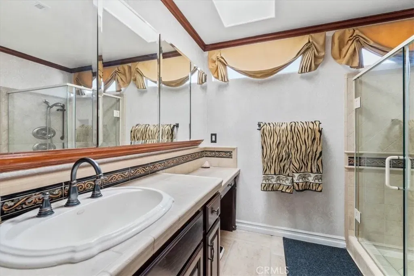
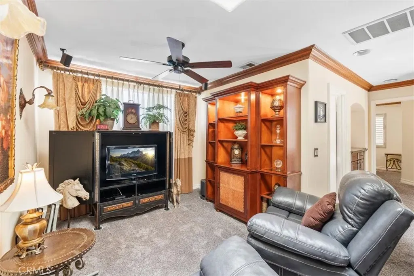
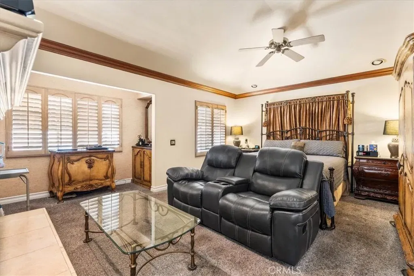
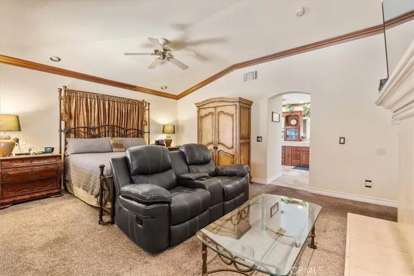
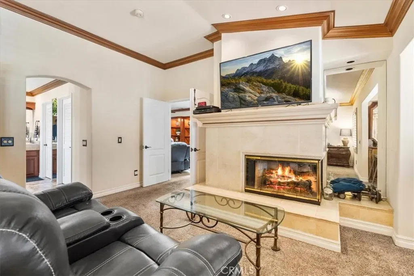
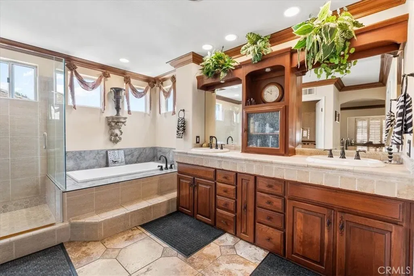
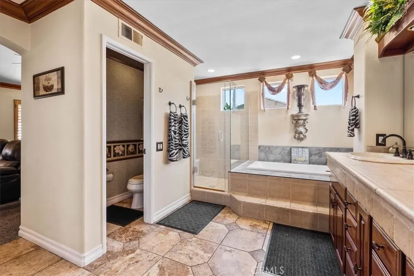
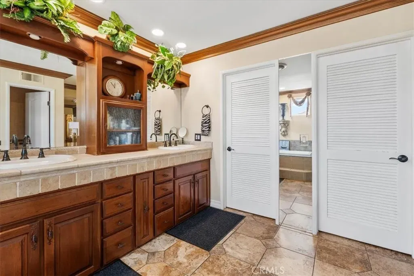
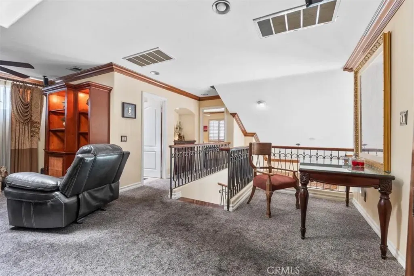
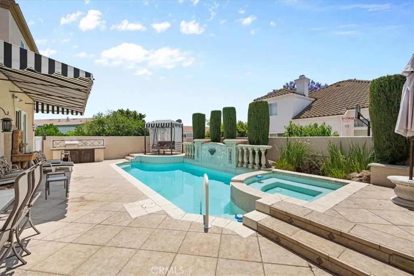
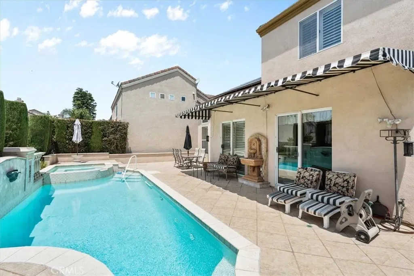
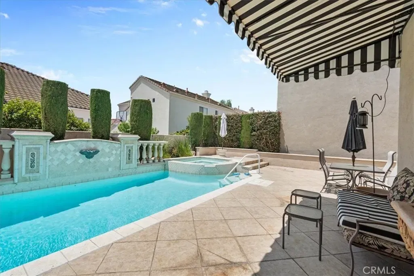
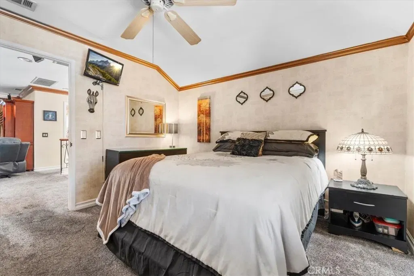
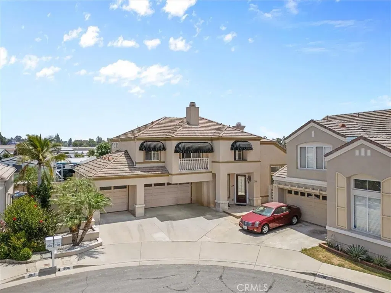
/u.realgeeks.media/murrietarealestatetoday/irelandgroup-logo-horizontal-400x90.png)