640 Cliffwood Ave, Brea, CA 92821
- $1,398,000
- 4
- BD
- 3
- BA
- 2,430
- SqFt
- List Price
- $1,398,000
- Price Change
- ▼ $10,000 1755856730
- Status
- ACTIVE
- MLS#
- AR25119263
- Bedrooms
- 4
- Bathrooms
- 3
- Living Sq. Ft
- 2,430
- Property Type
- Single Family Residential
- Year Built
- 1965
Property Description
Opportunity to Own a Fully Upgraded Single-Story 4-Bedroom, 3-Bath Home in a Wonderful Brea Neighborhood! Welcome to this beautifully renovated home located in a quiet, family-friendly community. Step inside to discover an inviting open-concept living space filled with natural light perfect for cozy family evenings or entertaining guests. The chef-inspired kitchen features a white quartz island, sleek paneled cabinetry with matte black pulls, stainless steel appliances, and recessed lighting, flowing seamlessly into the dining area. The expansive master suite offers a true retreat, complete with walk-in closets and a brand-new, spa-like master bathroom featuring quartz countertops, a luxurious walk-in shower, and a separate soaking tub. A second suite also includes its own private bathroom, ideal for guests or multi-generational living. The third bathroom delivers a tranquil, spa-like ambiance with a full-size tub, floating sink, modern fixtures, and designer lighting. Throughout the home, brand-new solid wood flooring adds warmth and elegance. Step outside to enjoy the lush, professionally landscaped front and backyards, bursting with vibrant flowers and green grass. Relax with your morning coffee on the back porch or host a lively BBQ in the private backyard oasis. Located in a desirable, peaceful neighborhood, this home is close to top-rated schools, beautiful parks, and convenient shopping and dining options. Dont miss this rare opportunity your dream home awaits! This one wont last! Opportunity to Own a Fully Upgraded Single-Story 4-Bedroom, 3-Bath Home in a Wonderful Brea Neighborhood! Welcome to this beautifully renovated home located in a quiet, family-friendly community. Step inside to discover an inviting open-concept living space filled with natural light perfect for cozy family evenings or entertaining guests. The chef-inspired kitchen features a white quartz island, sleek paneled cabinetry with matte black pulls, stainless steel appliances, and recessed lighting, flowing seamlessly into the dining area. The expansive master suite offers a true retreat, complete with walk-in closets and a brand-new, spa-like master bathroom featuring quartz countertops, a luxurious walk-in shower, and a separate soaking tub. A second suite also includes its own private bathroom, ideal for guests or multi-generational living. The third bathroom delivers a tranquil, spa-like ambiance with a full-size tub, floating sink, modern fixtures, and designer lighting. Throughout the home, brand-new solid wood flooring adds warmth and elegance. Step outside to enjoy the lush, professionally landscaped front and backyards, bursting with vibrant flowers and green grass. Relax with your morning coffee on the back porch or host a lively BBQ in the private backyard oasis. Located in a desirable, peaceful neighborhood, this home is close to top-rated schools, beautiful parks, and convenient shopping and dining options. Dont miss this rare opportunity your dream home awaits! This one wont last!
Additional Information
- View
- City
- Stories
- 1
- Roof
- Flat
- Cooling
- Central Air, Electric
Mortgage Calculator
Listing courtesy of Listing Agent: Shaowei Jin (626-698-2951) from Listing Office: Pinnacle Real Estate Group.

This information is deemed reliable but not guaranteed. You should rely on this information only to decide whether or not to further investigate a particular property. BEFORE MAKING ANY OTHER DECISION, YOU SHOULD PERSONALLY INVESTIGATE THE FACTS (e.g. square footage and lot size) with the assistance of an appropriate professional. You may use this information only to identify properties you may be interested in investigating further. All uses except for personal, non-commercial use in accordance with the foregoing purpose are prohibited. Redistribution or copying of this information, any photographs or video tours is strictly prohibited. This information is derived from the Internet Data Exchange (IDX) service provided by San Diego MLS®. Displayed property listings may be held by a brokerage firm other than the broker and/or agent responsible for this display. The information and any photographs and video tours and the compilation from which they are derived is protected by copyright. Compilation © 2025 San Diego MLS®,
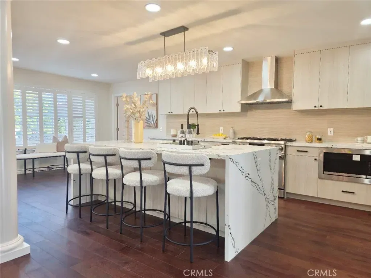
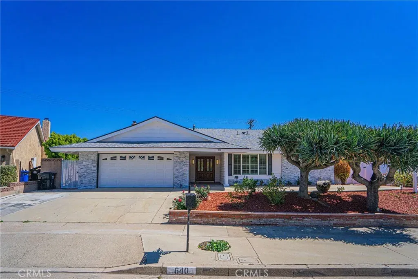
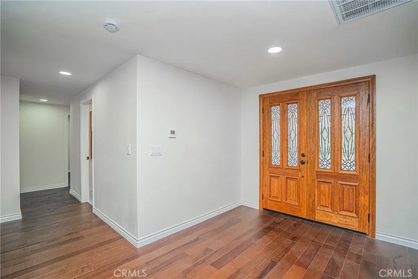
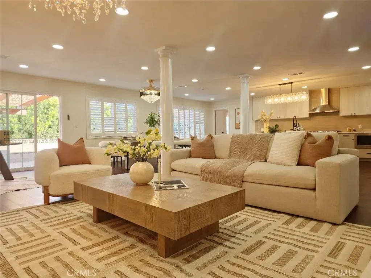
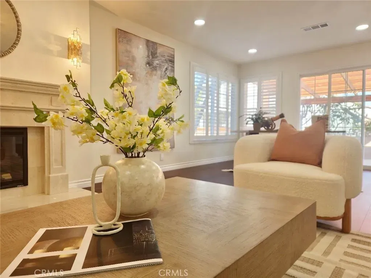
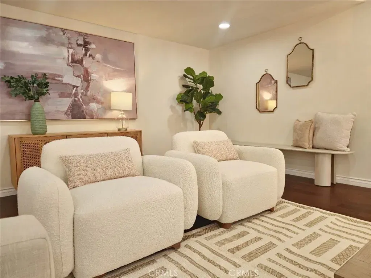
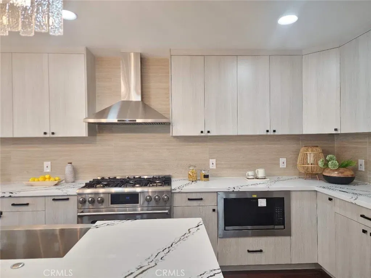
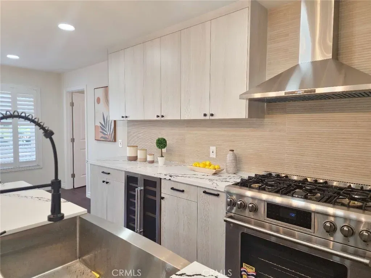
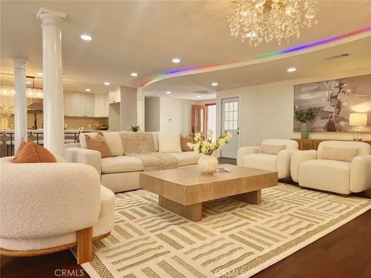
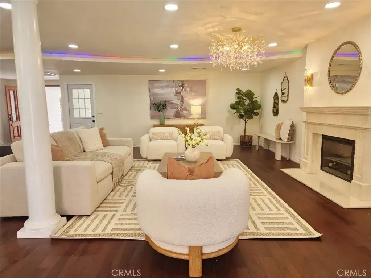
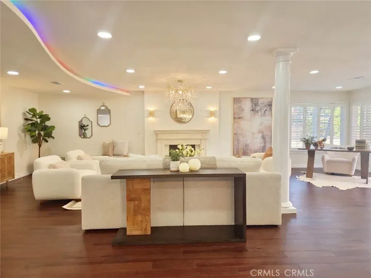
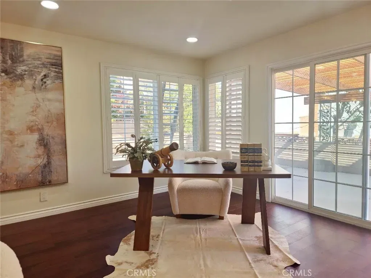
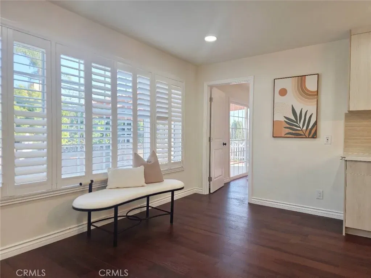
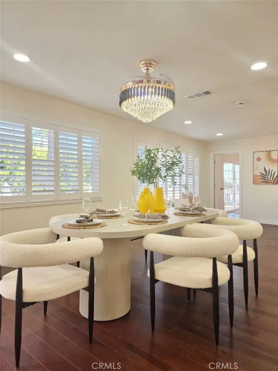
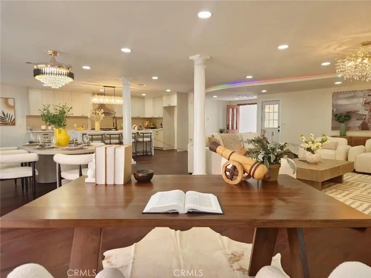
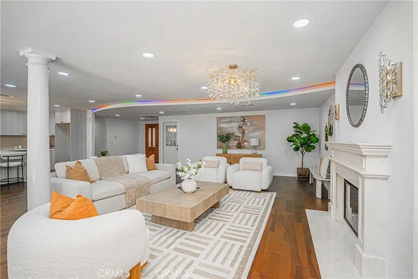
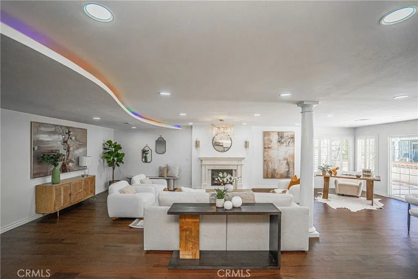
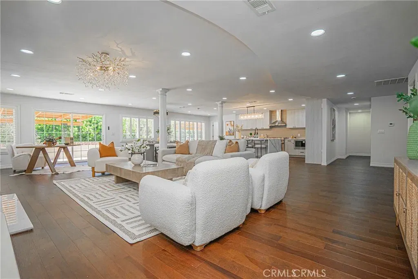
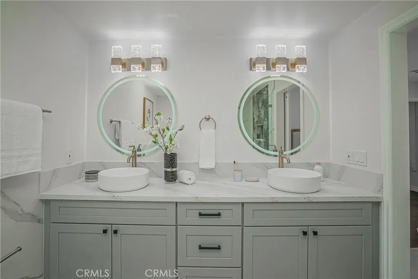
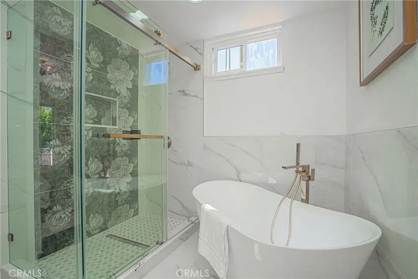
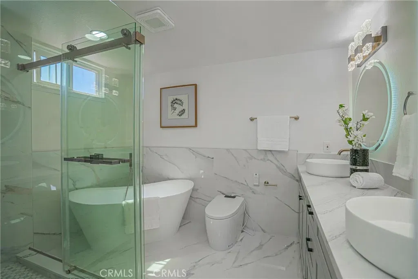
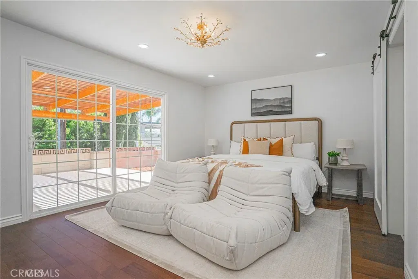
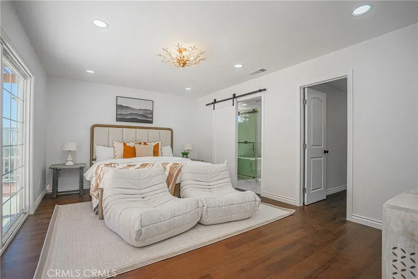
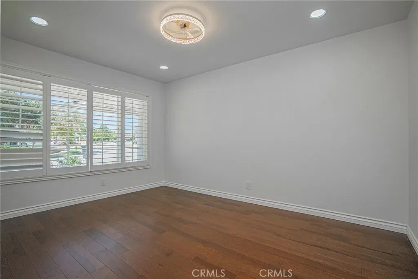
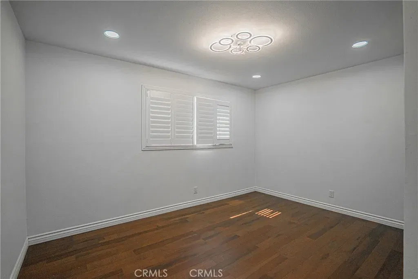
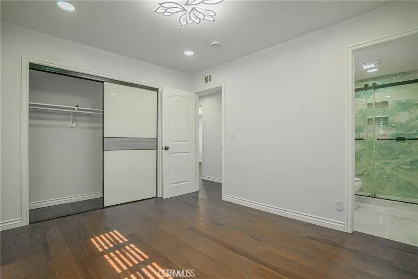
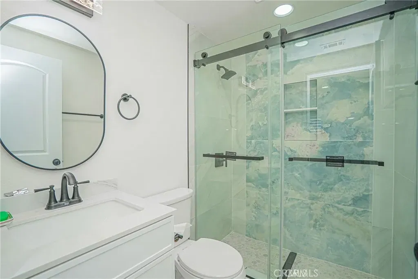
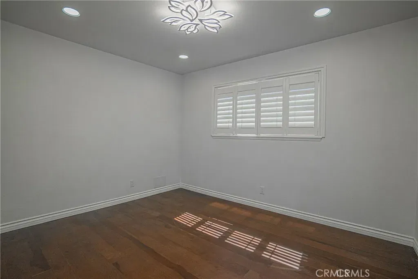
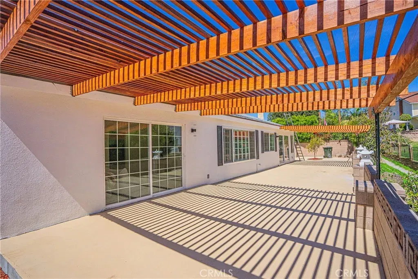
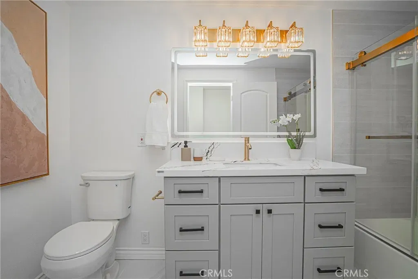
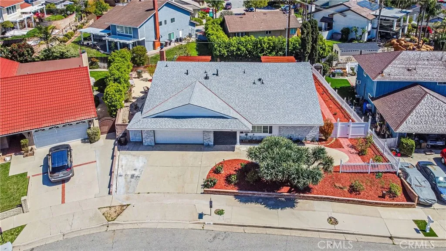
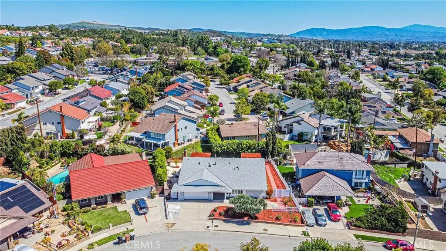
/u.realgeeks.media/murrietarealestatetoday/irelandgroup-logo-horizontal-400x90.png)