2583 Sandpebble Lane, Brea, CA 92821
- $825,000
- 3
- BD
- 2
- BA
- 1,578
- SqFt
- List Price
- $825,000
- Price Change
- ▼ $30,000 1750925512
- Status
- ACTIVE UNDER CONTRACT
- MLS#
- PW25048166
- Bedrooms
- 3
- Bathrooms
- 2
- Living Sq. Ft
- 1,578
- Lot Size(apprx.)
- 2,398
- Property Type
- Single Family Residential
- Year Built
- 1980
- Short Sale
- Yes
Property Description
PRICE IMPROVEMENT! Welcome to your new home in the beautiful Sommerset Community in the city of Brea! Located inside a gated community, the main level of this three bedroom, two bath home with 1,578 square feet of living space features spacious living areas that are perfect for a quiet evening at home, as well as your fun-filled social gatherings. Living room, separate dining room and kitchen are all adjacent to one another. Enjoy your cozy fireplace in the living room, or hang out on your private balcony which is accessible from both the kitchen and living room. The primary suite is tucked away behind double doors, and features dual mirrored closets, an enclosed patio for your private retreat and a large primary bathroom with a skylight above the tub. For your convenience, the home offers an inside laundry room on the main level with stairs leading down to the direct-access oversized garage. As a bonus, the garage includes an unfinished storage area just waiting for your custom vision. Conveniently located near Award Winning Schools, Brea Mall, Restaurants & Shopping Centers, Top-Rated Golf Courses and the 57 Freeway.
Additional Information
- View
- City Lights, Neighborhood
- Stories
- One Level
- Cooling
- Yes
- Laundry Location
- Washer Hookup, Electric Dryer Hookup, Gas Dryer Hookup, Laundry Room
- Patio
- Front Porch, Patio
Mortgage Calculator
Listing courtesy of Listing Agent: Giovanni Felizzari (giovannifelizzari@gmail.com) from Listing Office: Falcon Investment and Loans, Inc..
Based on information from California Regional Multiple Listing Service, Inc. as of . This information is for your personal, non-commercial use and may not be used for any purpose other than to identify prospective properties you may be interested in purchasing. Display of MLS data is usually deemed reliable but is NOT guaranteed accurate by the MLS. Buyers are responsible for verifying the accuracy of all information and should investigate the data themselves or retain appropriate professionals. Information from sources other than the Listing Agent may have been included in the MLS data. Unless otherwise specified in writing, Broker/Agent has not and will not verify any information obtained from other sources. The Broker/Agent providing the information contained herein may or may not have been the Listing and/or Selling Agent.
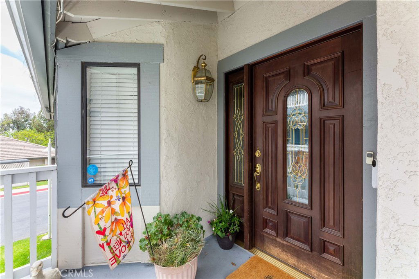
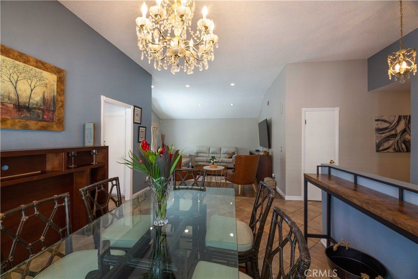
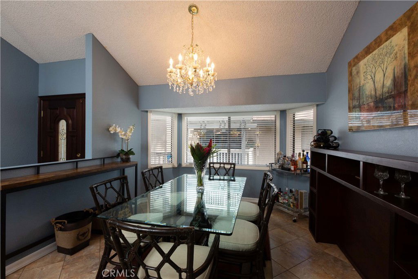
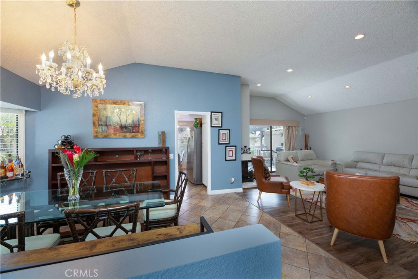
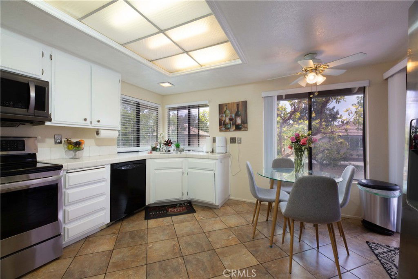
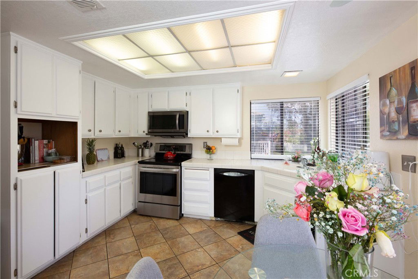
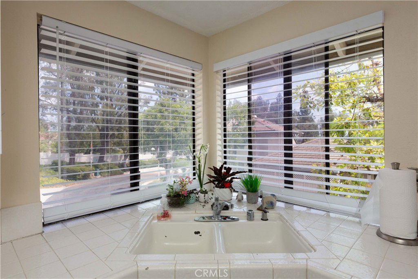
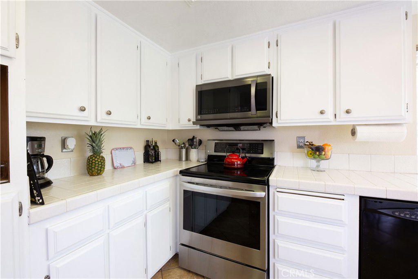
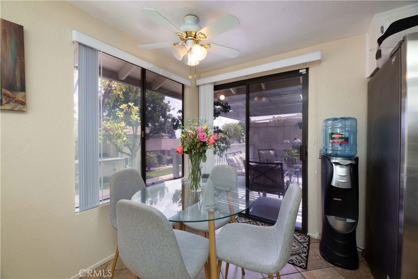
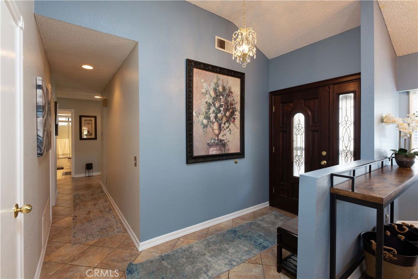
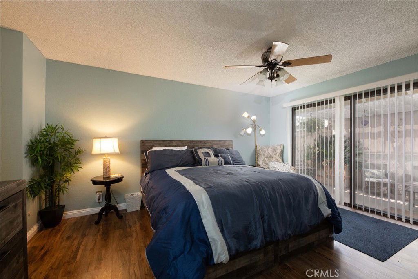
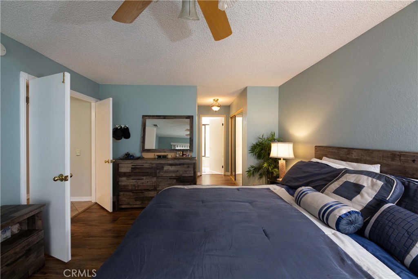
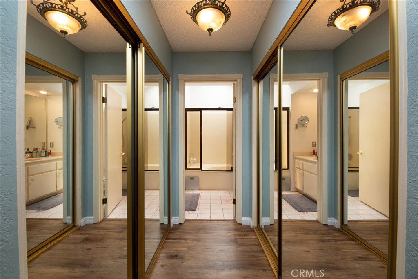
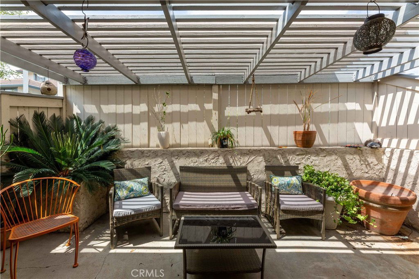
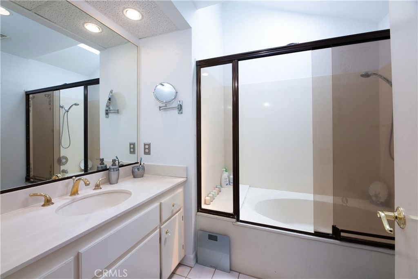
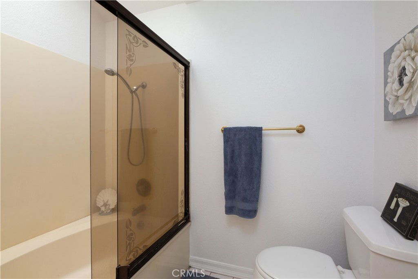
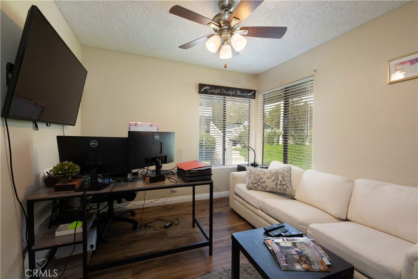
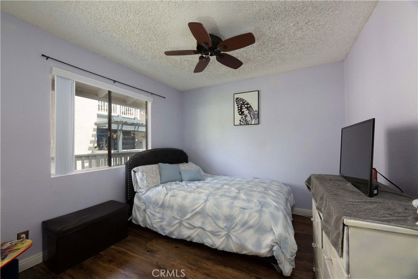
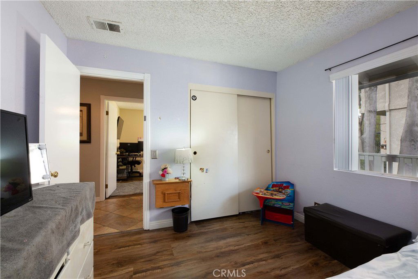
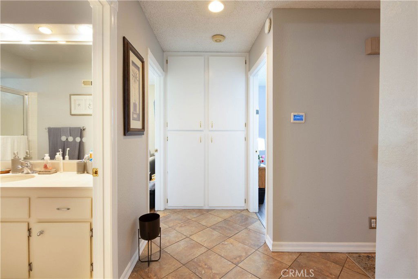
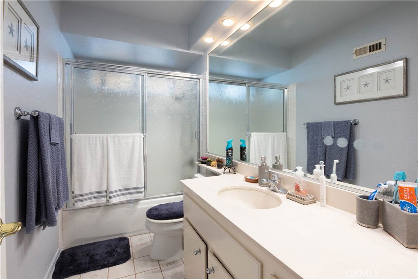
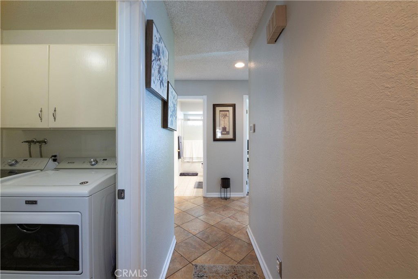
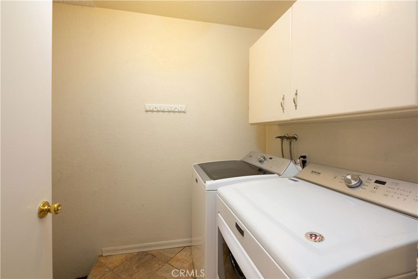
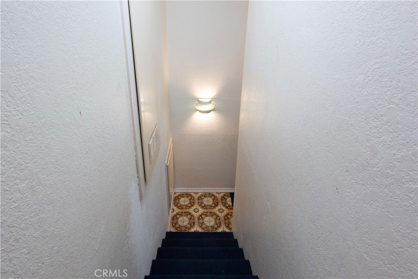
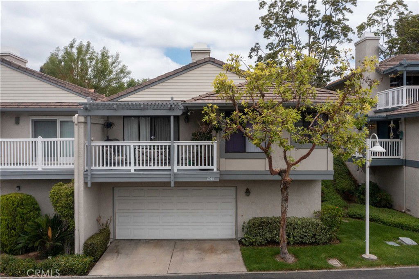
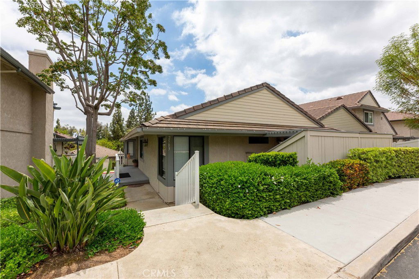
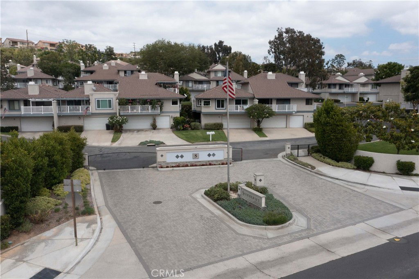
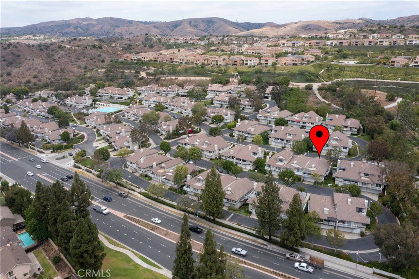
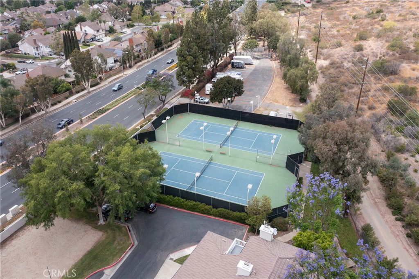
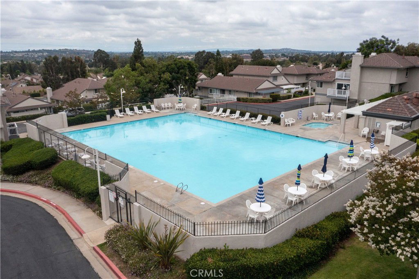
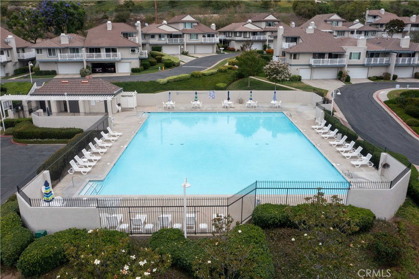
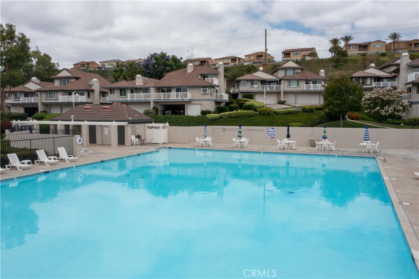
/u.realgeeks.media/murrietarealestatetoday/irelandgroup-logo-horizontal-400x90.png)