3631 Starling Way, Brea, CA 92823
- $1,599,000
- 6
- BD
- 3
- BA
- 3,316
- SqFt
- List Price
- $1,599,000
- Price Change
- ▼ $99,000 1751362224
- Status
- ACTIVE
- MLS#
- PW25087183
- Bedrooms
- 6
- Bathrooms
- 3
- Living Sq. Ft
- 3,316
- Property Type
- Single Family Residential
- Year Built
- 2003
Property Description
Welcome to 3631 Starling Way Where Comfort Meets Sophistication in the Heart of Brea. Enter this beautifully designed home that blends generous living space with stylish upgrades and functional design. Featuring 5 spacious bedrooms, a large bonus room (with a closet now, can be used as 6th room), and a 3-car garage, this home offers plenty of room to grow, work, and play. The versatile bonus room is perfect for a home office, playroom, media room, or even an extra bedroom to suit different lifestyles. Downstairs, you'll find a convenient bedroom and full bath ideal for guests or multi-generational living. The open-concept family room, complete with a cozy fireplace, rich wood flooring, and pre-wired surround sound, creates the perfect setting for relaxed nights in or entertaining friends. The upgraded kitchen is a chefs dream, showcasing an oversized island, sleek backsplash, stainless steel sink and faucet, and gleaming granite countertops all open to the living area for easy connection. Upstairs, unwind in the luxurious primary suite featuring a newly renovated spa-inspired bathroom with quartz-trimmed Jacuzzi tub and shower, dual sinks, stainless-steel fixtures, and a walk-in closet with custom built-ins. Come outside to the private backyard retreat with a built-in BBQ, fire pit, and generous seating perfect for outdoor dining and entertaining under the stars. With low HOA fees, proximity to scenic parks and trails, and all the modern comforts you could want, 3631 Starling Way offers the ideal balance of elegance and everyday convenience. Welcome to 3631 Starling Way Where Comfort Meets Sophistication in the Heart of Brea. Enter this beautifully designed home that blends generous living space with stylish upgrades and functional design. Featuring 5 spacious bedrooms, a large bonus room (with a closet now, can be used as 6th room), and a 3-car garage, this home offers plenty of room to grow, work, and play. The versatile bonus room is perfect for a home office, playroom, media room, or even an extra bedroom to suit different lifestyles. Downstairs, you'll find a convenient bedroom and full bath ideal for guests or multi-generational living. The open-concept family room, complete with a cozy fireplace, rich wood flooring, and pre-wired surround sound, creates the perfect setting for relaxed nights in or entertaining friends. The upgraded kitchen is a chefs dream, showcasing an oversized island, sleek backsplash, stainless steel sink and faucet, and gleaming granite countertops all open to the living area for easy connection. Upstairs, unwind in the luxurious primary suite featuring a newly renovated spa-inspired bathroom with quartz-trimmed Jacuzzi tub and shower, dual sinks, stainless-steel fixtures, and a walk-in closet with custom built-ins. Come outside to the private backyard retreat with a built-in BBQ, fire pit, and generous seating perfect for outdoor dining and entertaining under the stars. With low HOA fees, proximity to scenic parks and trails, and all the modern comforts you could want, 3631 Starling Way offers the ideal balance of elegance and everyday convenience.
Additional Information
- View
- Trees/Woods, City
- Stories
- 2
- Cooling
- Central Air
Mortgage Calculator
Listing courtesy of Listing Agent: Michelle Tsai Aun (714-936-8688) from Listing Office: Coldwell Banker Realty.

This information is deemed reliable but not guaranteed. You should rely on this information only to decide whether or not to further investigate a particular property. BEFORE MAKING ANY OTHER DECISION, YOU SHOULD PERSONALLY INVESTIGATE THE FACTS (e.g. square footage and lot size) with the assistance of an appropriate professional. You may use this information only to identify properties you may be interested in investigating further. All uses except for personal, non-commercial use in accordance with the foregoing purpose are prohibited. Redistribution or copying of this information, any photographs or video tours is strictly prohibited. This information is derived from the Internet Data Exchange (IDX) service provided by San Diego MLS®. Displayed property listings may be held by a brokerage firm other than the broker and/or agent responsible for this display. The information and any photographs and video tours and the compilation from which they are derived is protected by copyright. Compilation © 2025 San Diego MLS®,
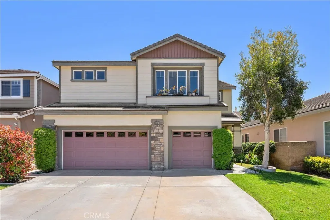
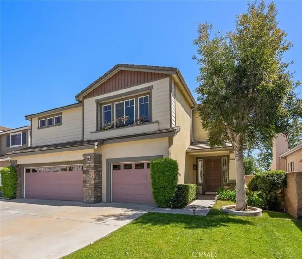
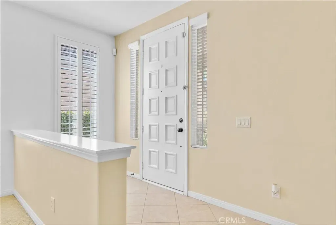
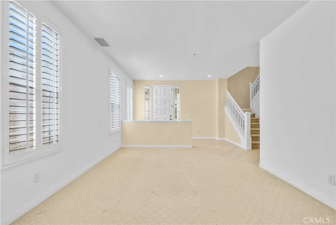
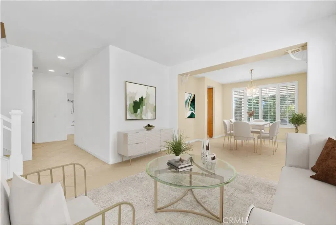
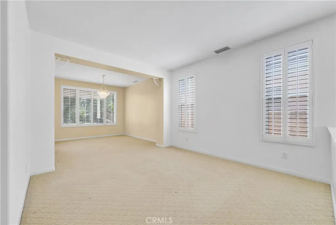
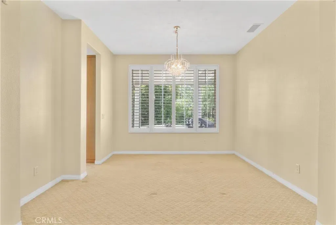
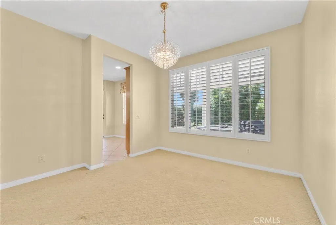
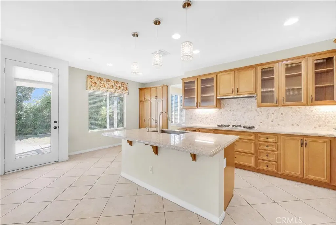
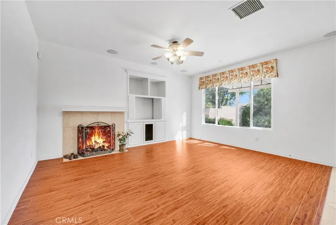
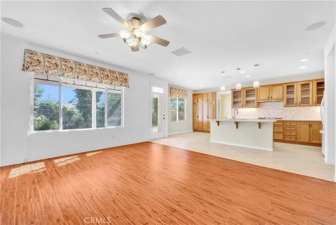
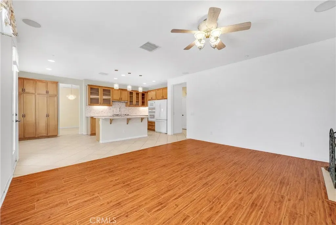
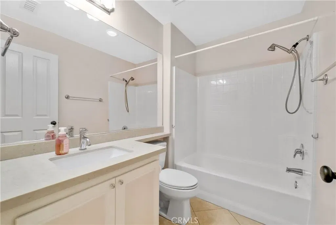
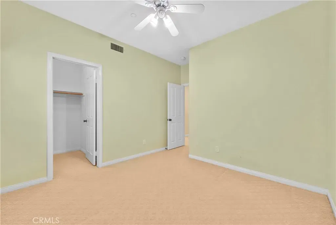
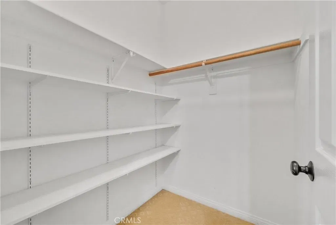
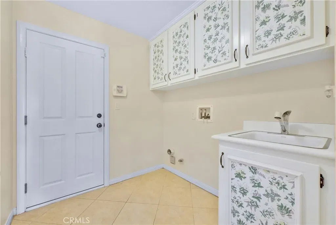
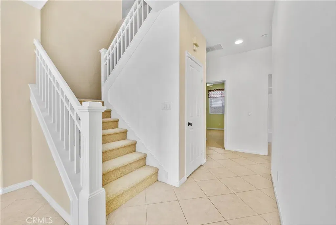
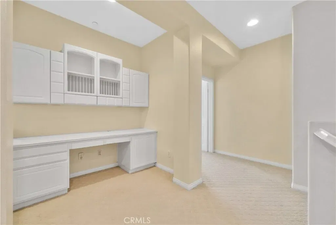
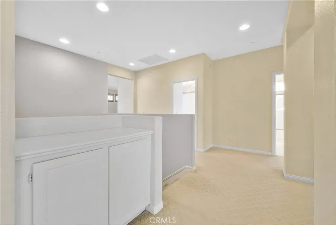
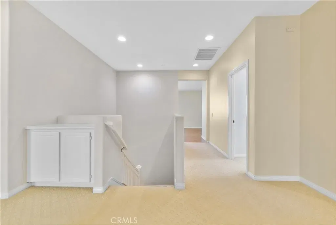
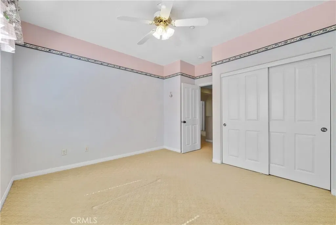
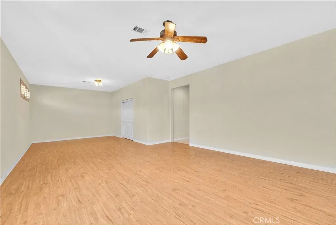
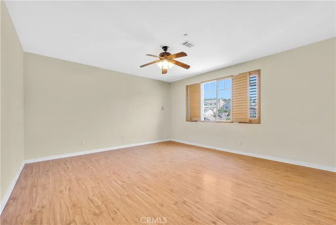
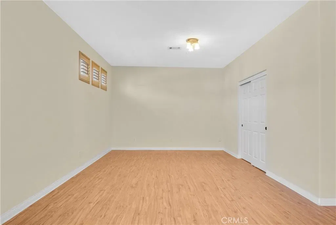
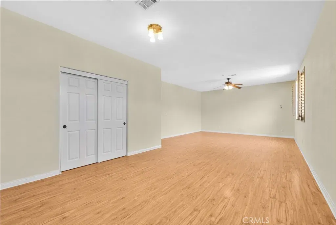
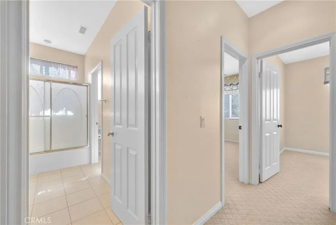
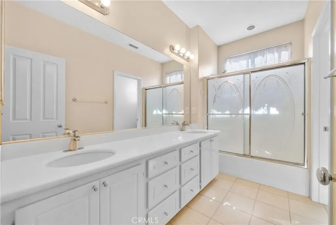
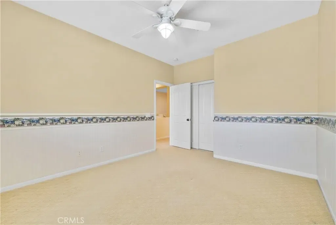
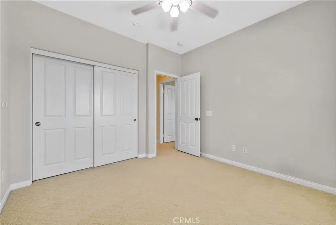
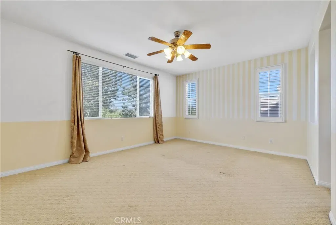
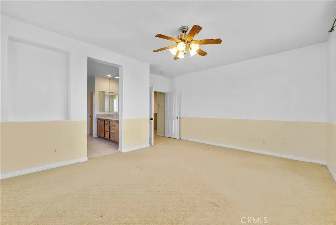
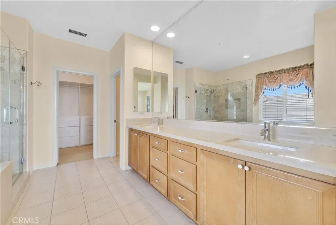
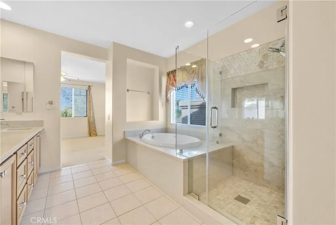
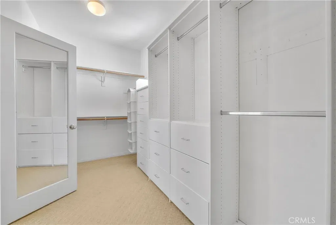
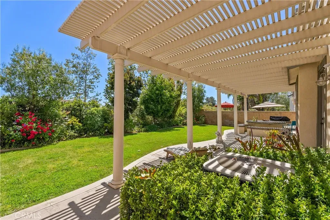
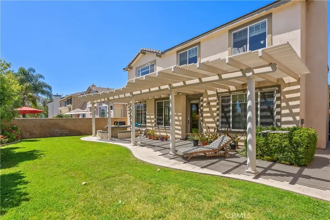
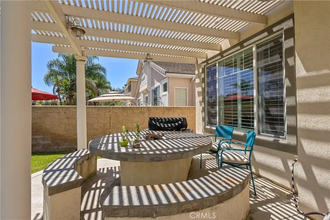
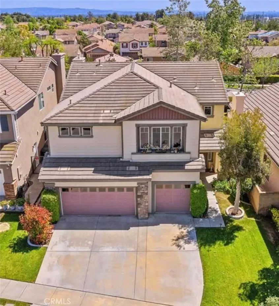
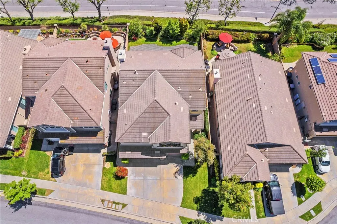
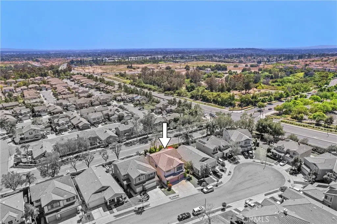
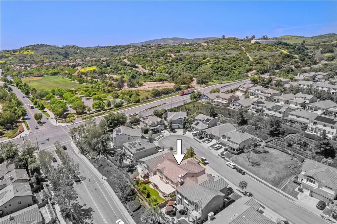
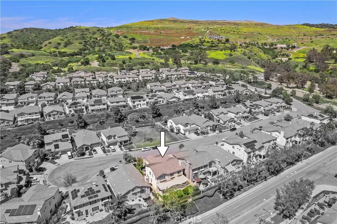
/u.realgeeks.media/murrietarealestatetoday/irelandgroup-logo-horizontal-400x90.png)