1421 Woodcrest Ave, Brea, CA 92821
- $1,300,000
- 4
- BD
- 3
- BA
- 1,959
- SqFt
- List Price
- $1,300,000
- Status
- ACTIVE UNDER CONTRACT
- MLS#
- PW25110701
- Bedrooms
- 4
- Bathrooms
- 3
- Living Sq. Ft
- 1,959
- Property Type
- Single Family Residential
- Year Built
- 1976
Property Description
Your turnkey, beautifully remodeled home in the prestigious Northwest Brea neighborhood awaits. This stunning 4-bedroom, 2.5-bath residence has been thoughtfully upgraded with designer finishes, including custom tile work, luxury vinyl flooring, and contemporary lighting. The chefs kitchen features stone countertops, custom cabinetry, and stainless steel appliances. All bathrooms have been fully renovated, with the primary suite offering a dual vanity and walk-in shower. Additional highlights include new windows, crown molding, a built-in office nook, updated fireplace, central A/C, and an attached two-car garage. Other upgrades include a 220V EV charging port and whole-house fan. The backyard is a true retreat with a concrete patio, lush lawn, tiered garden beds, putting green, citrus trees, and sweeping city light views. Need a main floor bedroom? No problem! Property includes plans that have been drawn up for a 434 sf Bedroom/ Bathroom addition that would nearly triple your return on investment. Sellers are motivated! Don't miss your chance to see this beautiful home! Your turnkey, beautifully remodeled home in the prestigious Northwest Brea neighborhood awaits. This stunning 4-bedroom, 2.5-bath residence has been thoughtfully upgraded with designer finishes, including custom tile work, luxury vinyl flooring, and contemporary lighting. The chefs kitchen features stone countertops, custom cabinetry, and stainless steel appliances. All bathrooms have been fully renovated, with the primary suite offering a dual vanity and walk-in shower. Additional highlights include new windows, crown molding, a built-in office nook, updated fireplace, central A/C, and an attached two-car garage. Other upgrades include a 220V EV charging port and whole-house fan. The backyard is a true retreat with a concrete patio, lush lawn, tiered garden beds, putting green, citrus trees, and sweeping city light views. Need a main floor bedroom? No problem! Property includes plans that have been drawn up for a 434 sf Bedroom/ Bathroom addition that would nearly triple your return on investment. Sellers are motivated! Don't miss your chance to see this beautiful home!
Additional Information
- Stories
- 2
- Roof
- Shingle
- Cooling
- Central Air
Mortgage Calculator
Listing courtesy of Listing Agent: Bridget Somerville (714-699-3990) from Listing Office: First Team Real Estate.

This information is deemed reliable but not guaranteed. You should rely on this information only to decide whether or not to further investigate a particular property. BEFORE MAKING ANY OTHER DECISION, YOU SHOULD PERSONALLY INVESTIGATE THE FACTS (e.g. square footage and lot size) with the assistance of an appropriate professional. You may use this information only to identify properties you may be interested in investigating further. All uses except for personal, non-commercial use in accordance with the foregoing purpose are prohibited. Redistribution or copying of this information, any photographs or video tours is strictly prohibited. This information is derived from the Internet Data Exchange (IDX) service provided by San Diego MLS®. Displayed property listings may be held by a brokerage firm other than the broker and/or agent responsible for this display. The information and any photographs and video tours and the compilation from which they are derived is protected by copyright. Compilation © 2025 San Diego MLS®,
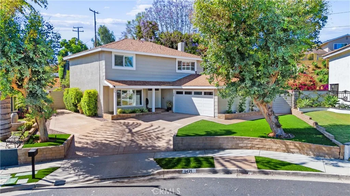
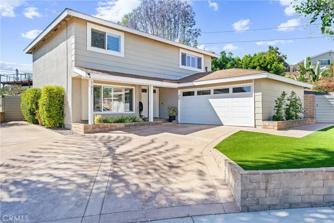
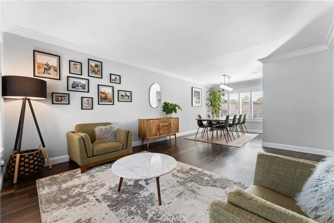
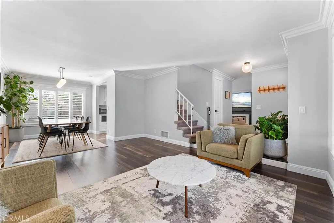
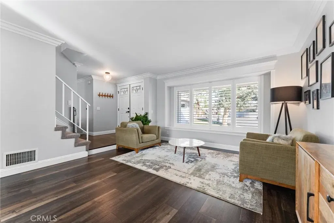
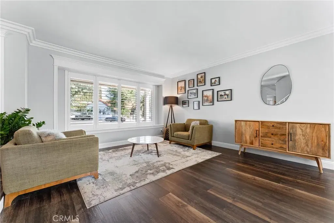
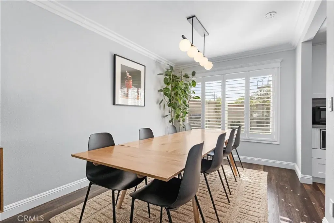
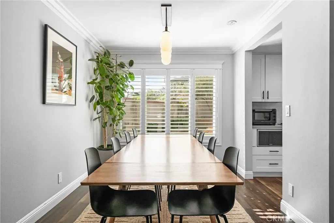
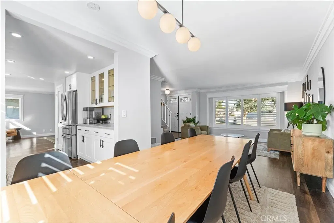
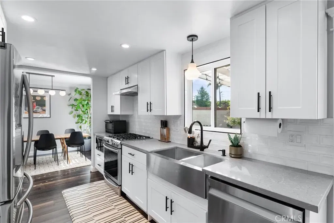
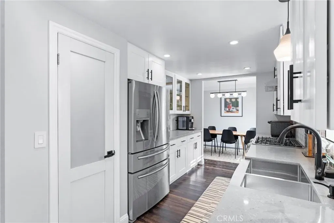
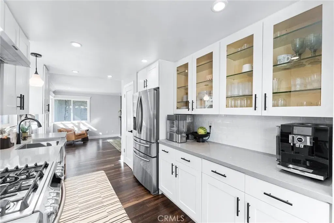
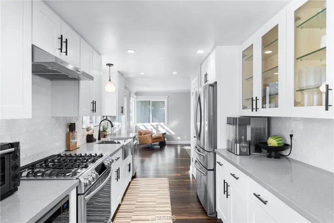
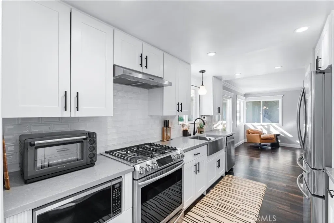
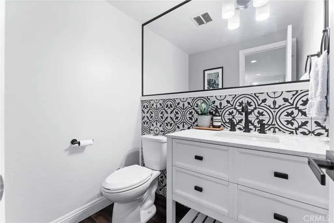
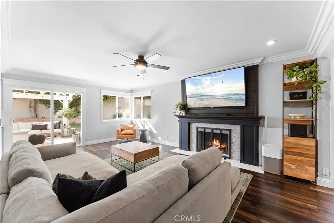
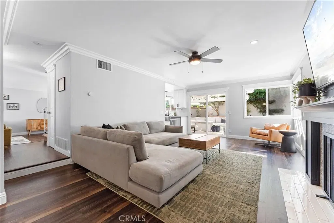
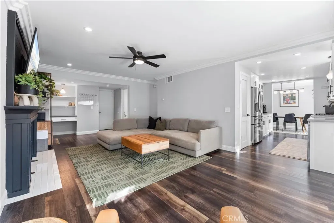
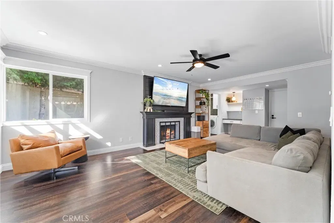
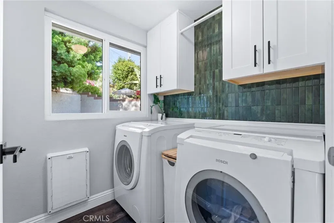
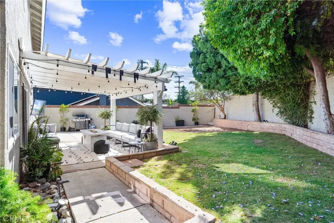
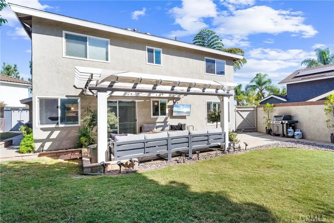
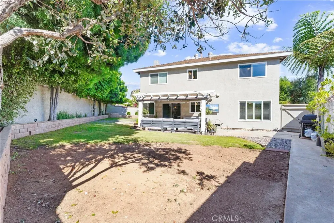
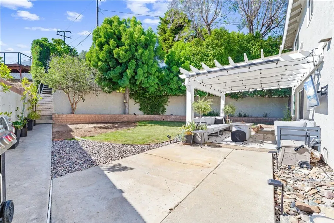
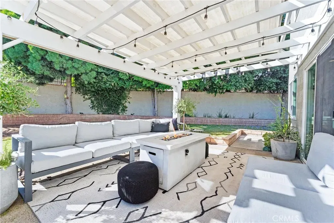
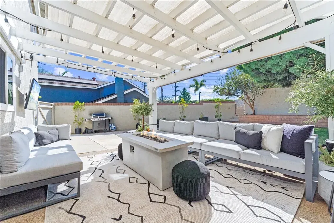
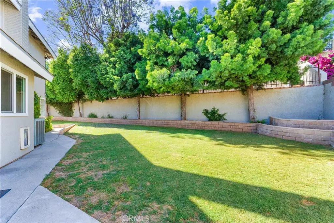
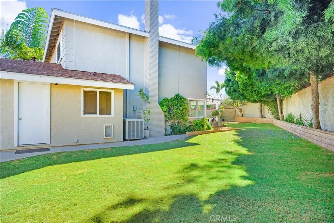
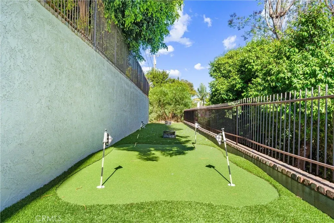
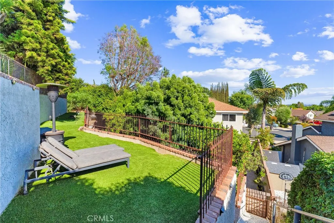
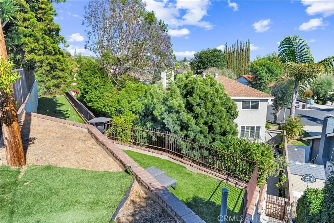
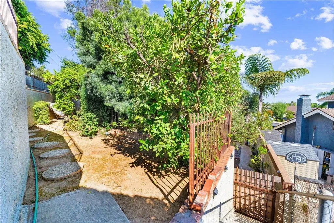
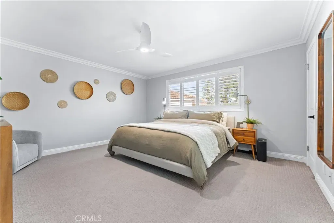
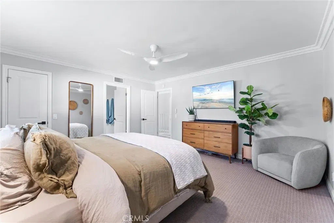
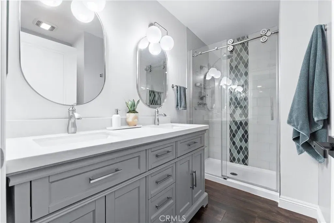
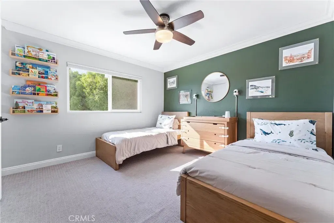
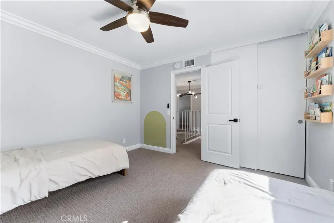
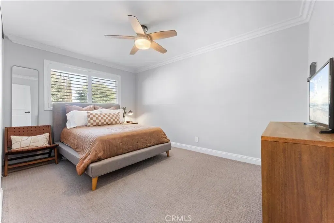
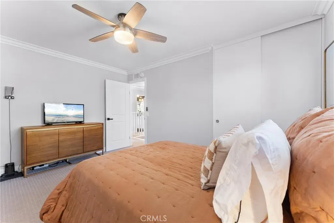
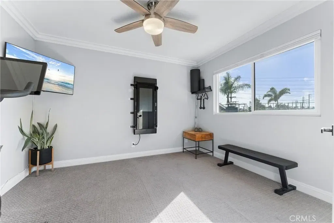
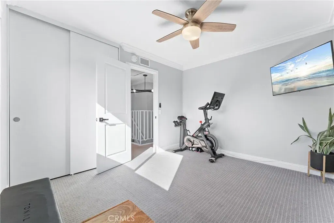
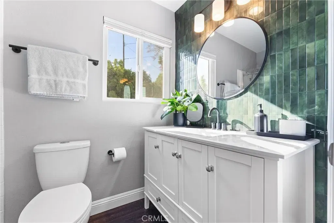
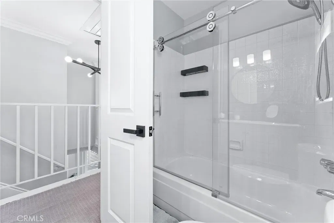
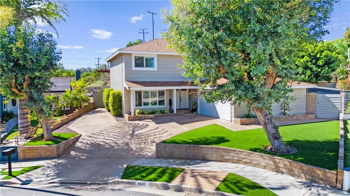
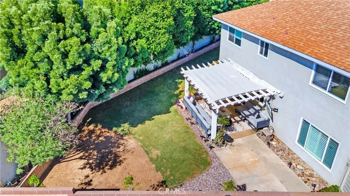
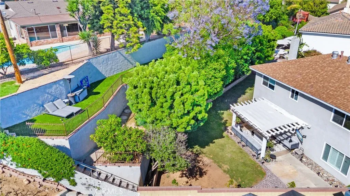
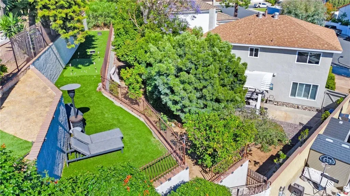
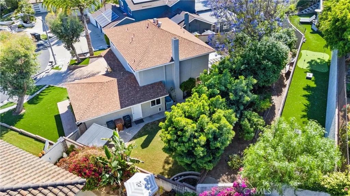
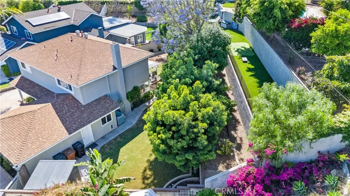
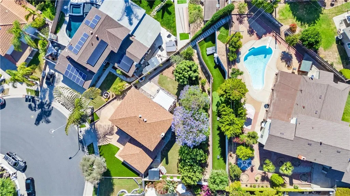
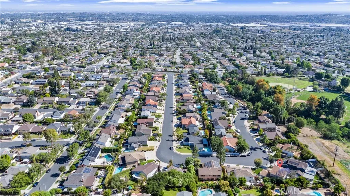
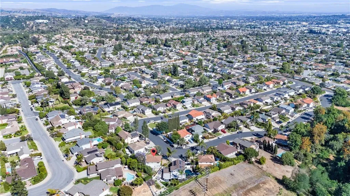
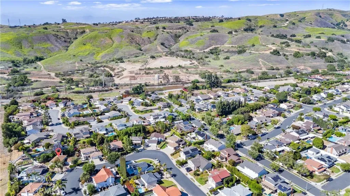
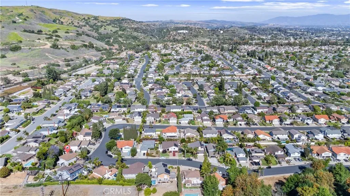
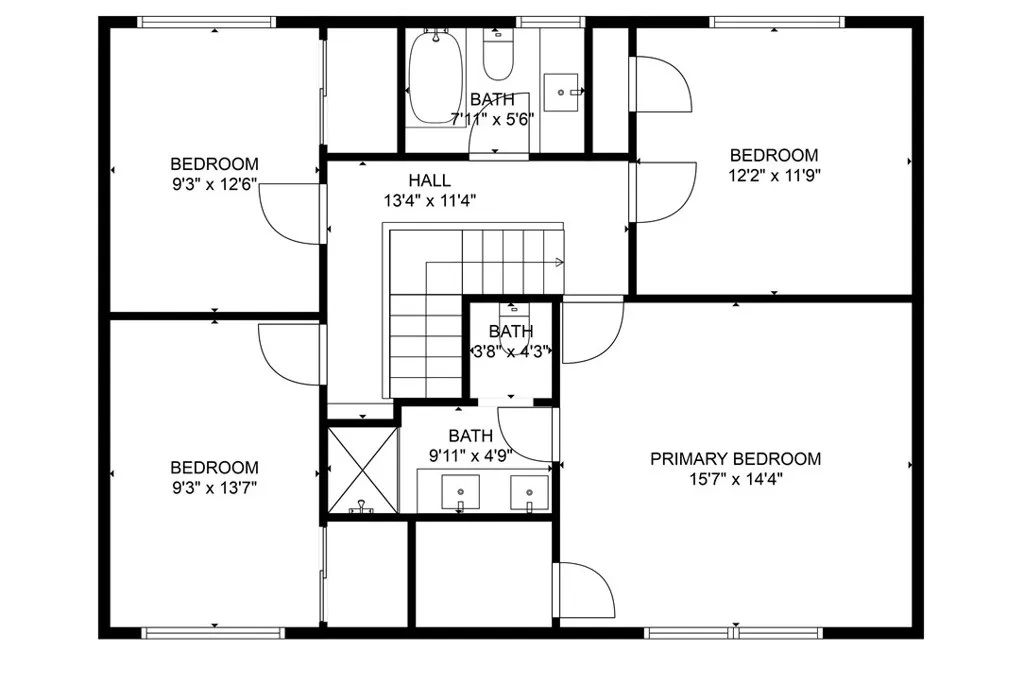
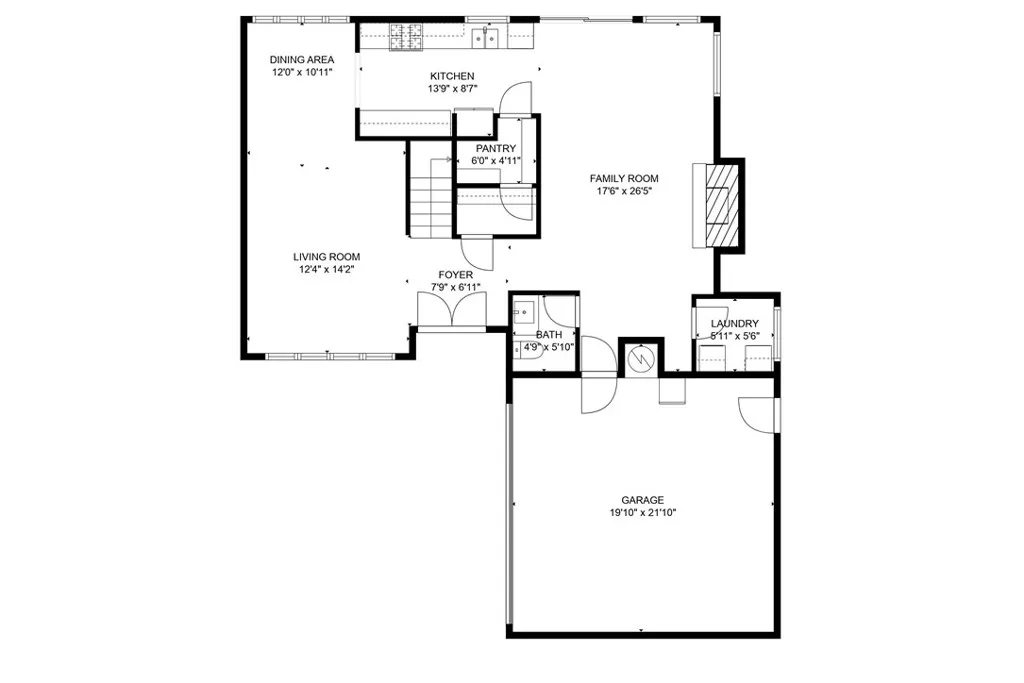
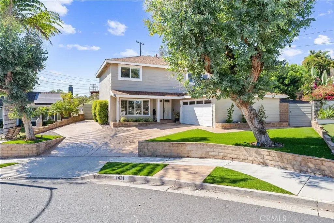
/u.realgeeks.media/murrietarealestatetoday/irelandgroup-logo-horizontal-400x90.png)