3647 Savanna Way, Palm Springs, CA 92262
- $650,000
- 2
- BD
- 2
- BA
- 2,748
- SqFt
- List Price
- $650,000
- Status
- ACTIVE
- MLS#
- CV25076900
- Bedrooms
- 2
- Bathrooms
- 2
- Living Sq. Ft
- 2,748
- Property Type
- Single Family Residential
- Year Built
- 2005
Property Description
This detached home is ideal for those who desire a "Single Story 2748 square foot home". WELCOME to 3647 SAVANNA WAY, located in a gated community at Four Seasons at Palm Springs. This Canyon Collection Plan 2 home boasts an open floor plan with 2 bedrooms, a den, 2 full bathrooms, a large kitchen with a walk-in pantry, a GREAT Room, indoor laundry room, Frontier high-speed fiber optic internet, and an attached two car garage with an epoxy surface.The Primary bedroom is adjacent to the Primary bath with dual vanities, oval tub with separate shower and a spacious walk-in closet. The Den provides a room to use as a media room, office or can be converted into a 3rd bedroom. The interior has been freshly painted, new carpet in bedrooms and Great room, and CORTec luxury vinyl plank flooring in entry foyer, kitchen, laundry room and bathrooms. This 55+ planned community designed as a resort-style community offers a fully staffed Lodge, a variety of amenities which includes a fitness center, library, tennis courts, bocce ball, pickle ball, ballroom, and inviting sparkling pools and more!! You can also gather with friends and neighbors at the outdoor BBQ area. The monthly schedule of posted activities will keep you as active as you wish to be. And, you can also explore the inviting restaurants and shopping of downtown Palm Springs and if needed, don't forget that the Palm Springs International Airport is nearby. This detached home is ideal for those who desire a "Single Story 2748 square foot home". WELCOME to 3647 SAVANNA WAY, located in a gated community at Four Seasons at Palm Springs. This Canyon Collection Plan 2 home boasts an open floor plan with 2 bedrooms, a den, 2 full bathrooms, a large kitchen with a walk-in pantry, a GREAT Room, indoor laundry room, Frontier high-speed fiber optic internet, and an attached two car garage with an epoxy surface.The Primary bedroom is adjacent to the Primary bath with dual vanities, oval tub with separate shower and a spacious walk-in closet. The Den provides a room to use as a media room, office or can be converted into a 3rd bedroom. The interior has been freshly painted, new carpet in bedrooms and Great room, and CORTec luxury vinyl plank flooring in entry foyer, kitchen, laundry room and bathrooms. This 55+ planned community designed as a resort-style community offers a fully staffed Lodge, a variety of amenities which includes a fitness center, library, tennis courts, bocce ball, pickle ball, ballroom, and inviting sparkling pools and more!! You can also gather with friends and neighbors at the outdoor BBQ area. The monthly schedule of posted activities will keep you as active as you wish to be. And, you can also explore the inviting restaurants and shopping of downtown Palm Springs and if needed, don't forget that the Palm Springs International Airport is nearby.
Additional Information
- Stories
- 1
- Roof
- Tile/Clay
- Cooling
- Central Air
Mortgage Calculator
Listing courtesy of Listing Agent: Frances Howdyshell (909-214-4268) from Listing Office: Frances Howdyshell, Broker.

This information is deemed reliable but not guaranteed. You should rely on this information only to decide whether or not to further investigate a particular property. BEFORE MAKING ANY OTHER DECISION, YOU SHOULD PERSONALLY INVESTIGATE THE FACTS (e.g. square footage and lot size) with the assistance of an appropriate professional. You may use this information only to identify properties you may be interested in investigating further. All uses except for personal, non-commercial use in accordance with the foregoing purpose are prohibited. Redistribution or copying of this information, any photographs or video tours is strictly prohibited. This information is derived from the Internet Data Exchange (IDX) service provided by San Diego MLS®. Displayed property listings may be held by a brokerage firm other than the broker and/or agent responsible for this display. The information and any photographs and video tours and the compilation from which they are derived is protected by copyright. Compilation © 2025 San Diego MLS®,
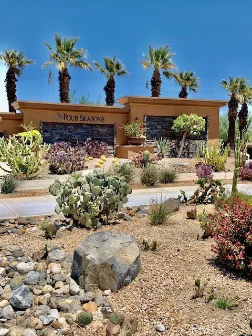
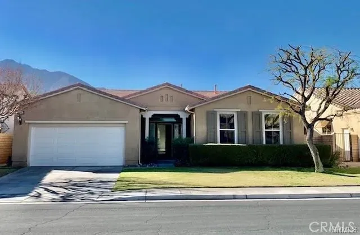
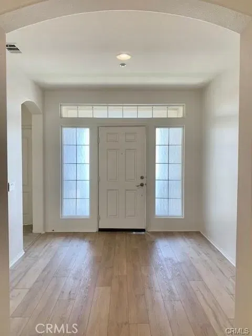
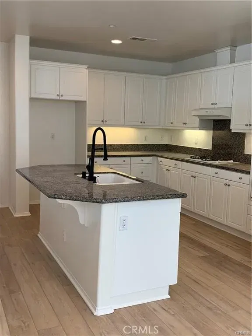
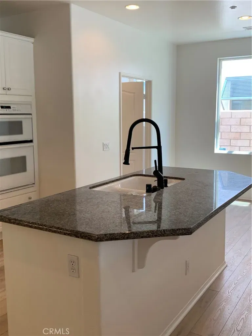
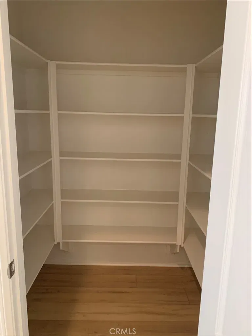
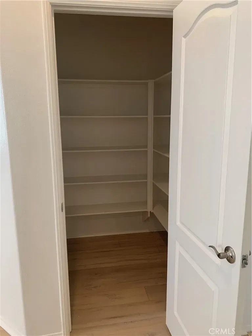
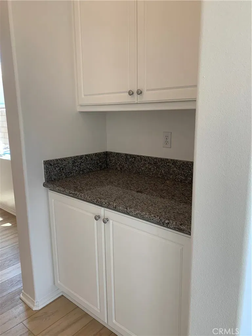
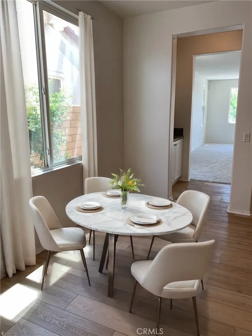
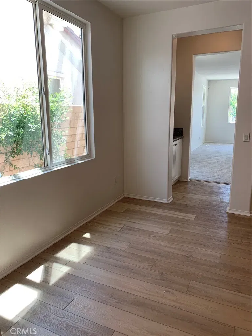
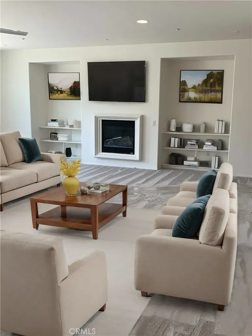
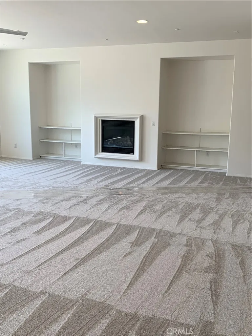
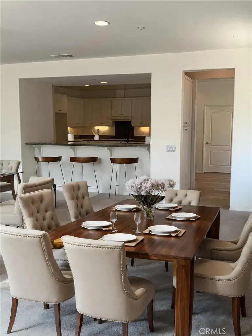
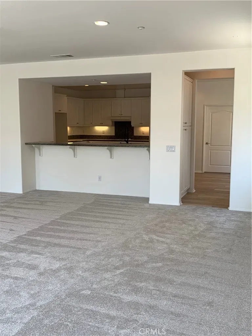
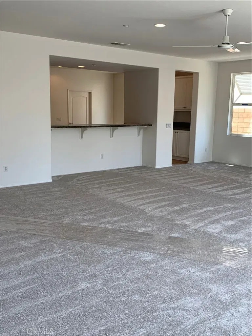
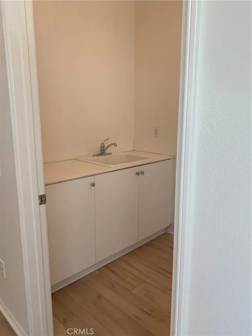
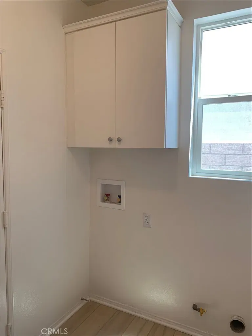
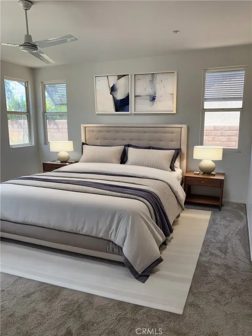
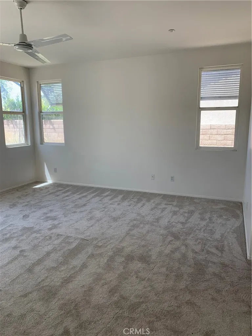
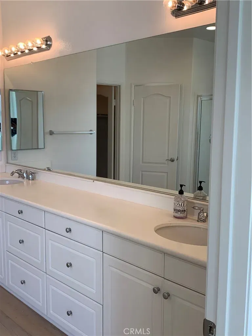
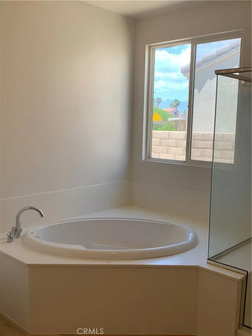
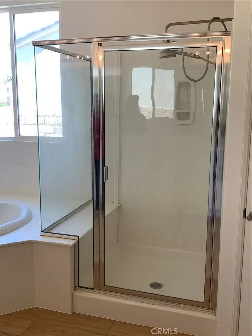
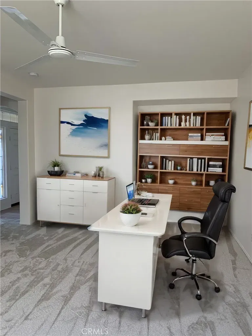
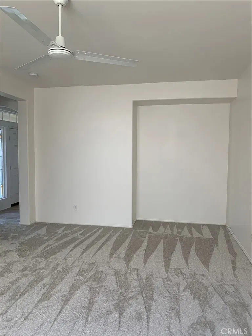
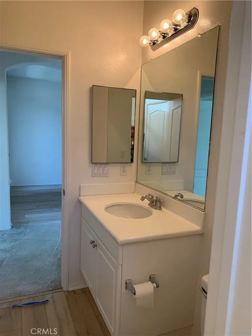
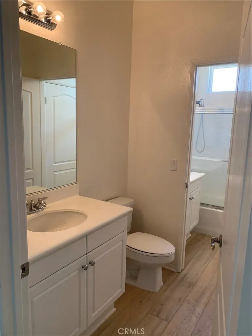
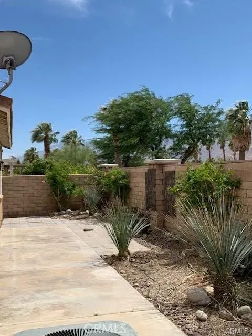
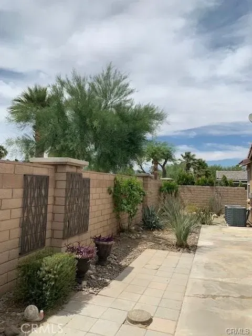
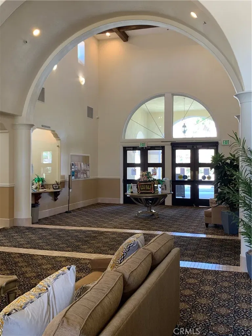
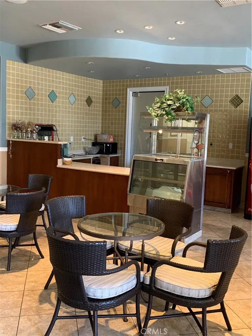
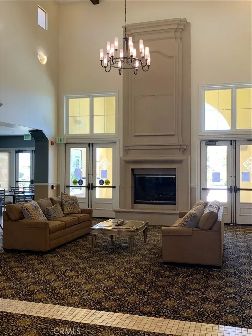
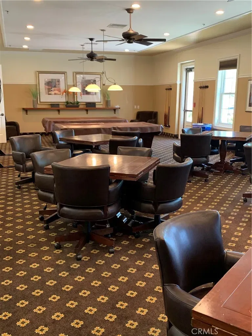
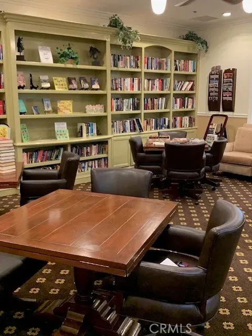
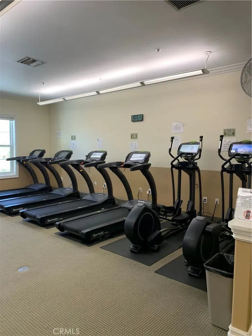
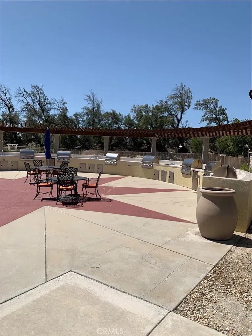
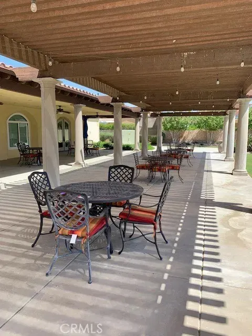
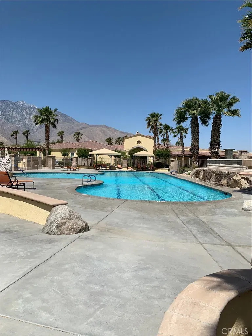
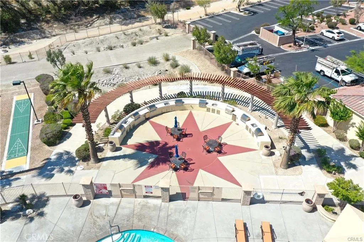
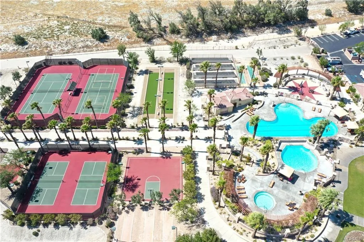
/u.realgeeks.media/murrietarealestatetoday/irelandgroup-logo-horizontal-400x90.png)