1501 Olga Way, Palm Springs, CA 92262
- $749,000
- 4
- BD
- 2
- BA
- 1,717
- SqFt
- List Price
- $749,000
- Status
- ACTIVE
- MLS#
- SR25184188
- Bedrooms
- 4
- Bathrooms
- 2
- Living Sq. Ft
- 1,717
- Property Type
- Single Family Residential
- Year Built
- 2001
Property Description
Welcome Home to 1501 Olga Way were Modern Comfort Meets Timeless Charm. Step inside this Beautifully renovated 4-bedroom, 2-bath home in the sought after Flora Vista community, where every detail has been designed for both style and comfort with 1,717 sq. ft. of living space on a spacious 7,840 sq. ft. lot, this is the perfect place to create your next chapter. From the moment you walk in, youre greeted by an airy, light-filled living room featuring warm woodfinish luxury vinyl floors, soft neutral walls, and a striking tall plaster fireplace accented in modern tile, a space equally suited for quiet evenings or lively gatherings. The heart of the home is the gorgeous chef-inspired kitchen, complete with light oak cabinetry, sleek black hardware, quartz countertops, and stainless steel appliances. The cozy breakfast nook is perfect for morning coffee or casual meals. The primary suite is your personal retreat, offering a large walk-in closet, direct backyard access through sliding glass doors, and a spa-like bathroom with a soaking tub, glass enclosed shower, quartz topped vanity, and modern black accents. Three additional bedrooms provide flexibility for family, guests, or a home office. The second full bath continues the homes clean, modern design with a tub/shower combo and wide quartz vanity. Step outside to your private backyard oasis, framed by a stylish block privacy fence and lush landscaping. With ample room for entertaining, gardening, or simply relaxing in the sunshine, this space is ready for your personal touch. So dont delay call us today for a private tour of Welcome Home to 1501 Olga Way were Modern Comfort Meets Timeless Charm. Step inside this Beautifully renovated 4-bedroom, 2-bath home in the sought after Flora Vista community, where every detail has been designed for both style and comfort with 1,717 sq. ft. of living space on a spacious 7,840 sq. ft. lot, this is the perfect place to create your next chapter. From the moment you walk in, youre greeted by an airy, light-filled living room featuring warm woodfinish luxury vinyl floors, soft neutral walls, and a striking tall plaster fireplace accented in modern tile, a space equally suited for quiet evenings or lively gatherings. The heart of the home is the gorgeous chef-inspired kitchen, complete with light oak cabinetry, sleek black hardware, quartz countertops, and stainless steel appliances. The cozy breakfast nook is perfect for morning coffee or casual meals. The primary suite is your personal retreat, offering a large walk-in closet, direct backyard access through sliding glass doors, and a spa-like bathroom with a soaking tub, glass enclosed shower, quartz topped vanity, and modern black accents. Three additional bedrooms provide flexibility for family, guests, or a home office. The second full bath continues the homes clean, modern design with a tub/shower combo and wide quartz vanity. Step outside to your private backyard oasis, framed by a stylish block privacy fence and lush landscaping. With ample room for entertaining, gardening, or simply relaxing in the sunshine, this space is ready for your personal touch. So dont delay call us today for a private tour of this beautiful home.
Additional Information
- Stories
- 1
- Roof
- Tile/Clay
- Cooling
- Central Air
Mortgage Calculator
Listing courtesy of Listing Agent: Leovy Albarado (661-816-6807) from Listing Office: Re/Max All-Pro.

This information is deemed reliable but not guaranteed. You should rely on this information only to decide whether or not to further investigate a particular property. BEFORE MAKING ANY OTHER DECISION, YOU SHOULD PERSONALLY INVESTIGATE THE FACTS (e.g. square footage and lot size) with the assistance of an appropriate professional. You may use this information only to identify properties you may be interested in investigating further. All uses except for personal, non-commercial use in accordance with the foregoing purpose are prohibited. Redistribution or copying of this information, any photographs or video tours is strictly prohibited. This information is derived from the Internet Data Exchange (IDX) service provided by San Diego MLS®. Displayed property listings may be held by a brokerage firm other than the broker and/or agent responsible for this display. The information and any photographs and video tours and the compilation from which they are derived is protected by copyright. Compilation © 2025 San Diego MLS®,
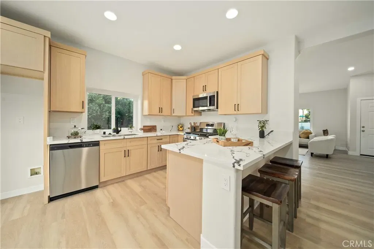
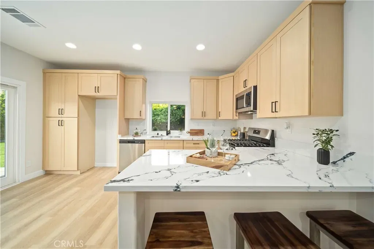
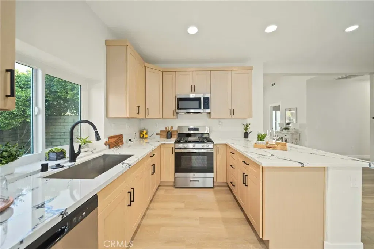
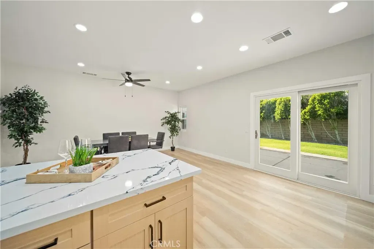
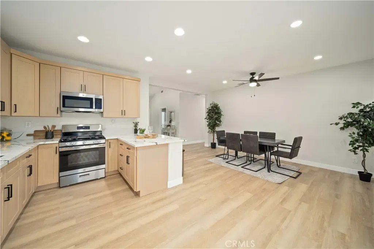
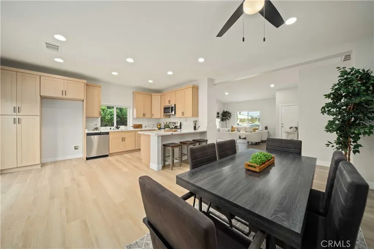
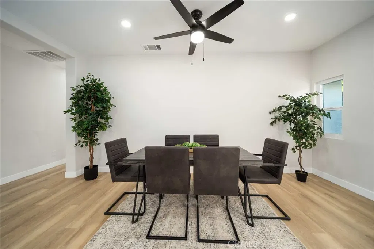
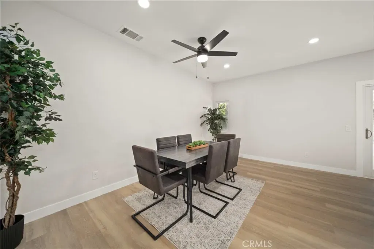
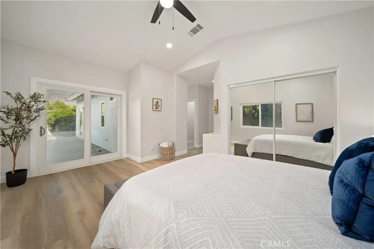
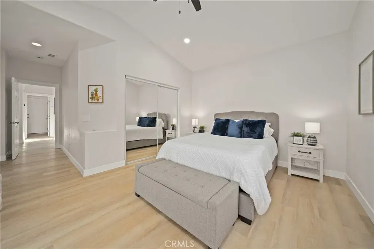
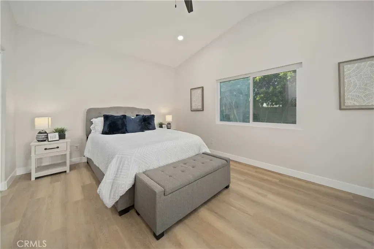
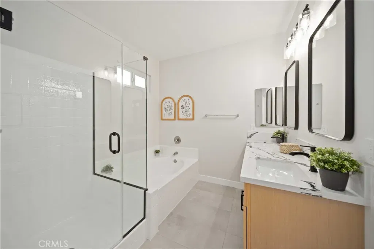
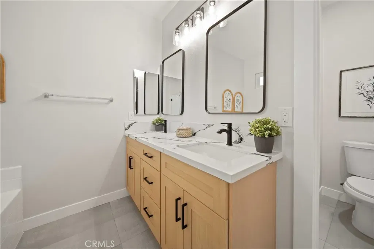
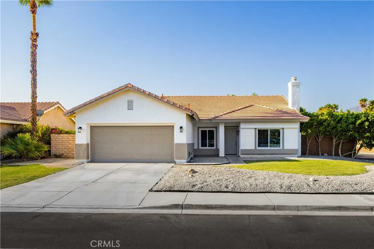
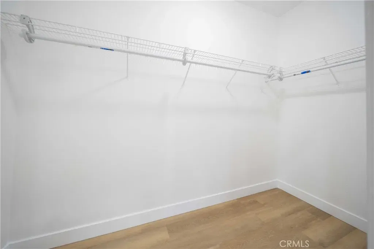
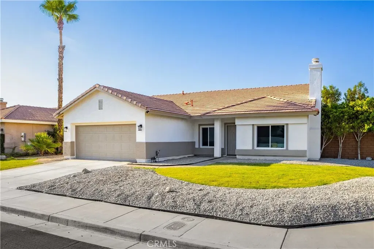
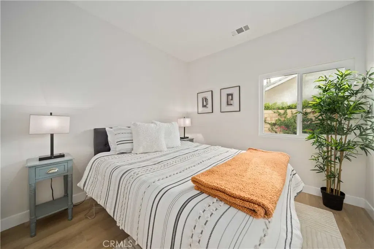
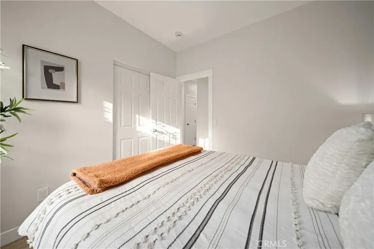
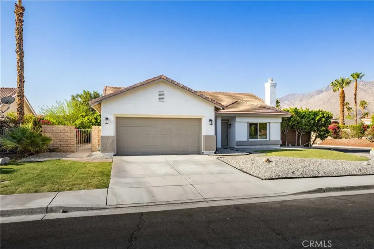
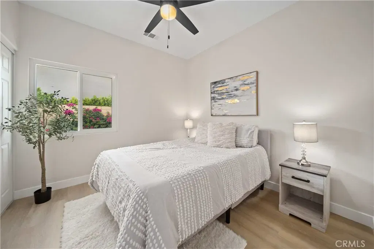
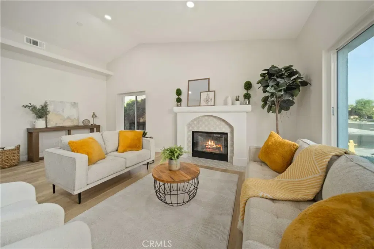
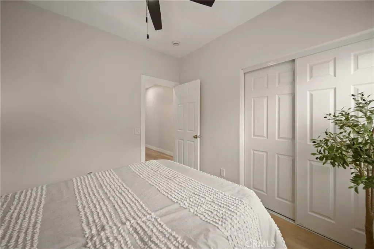
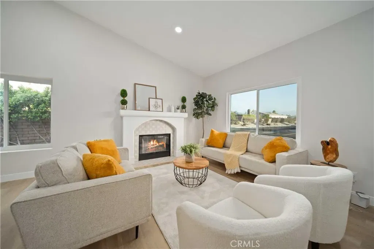
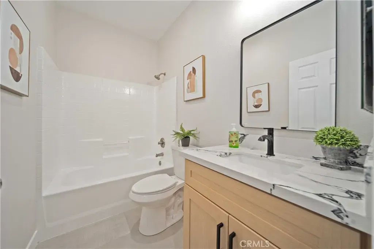
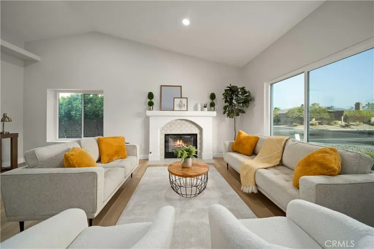
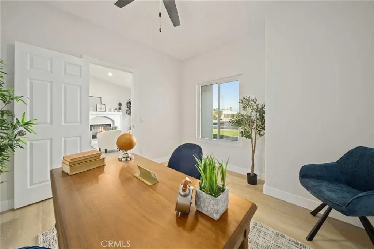
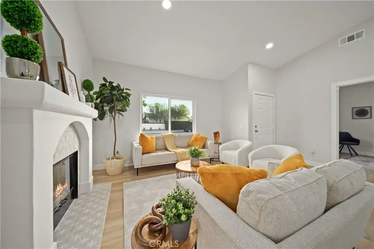
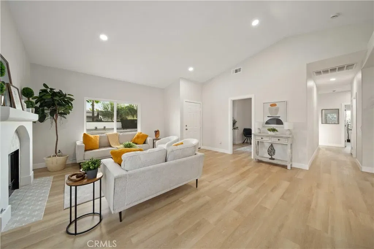
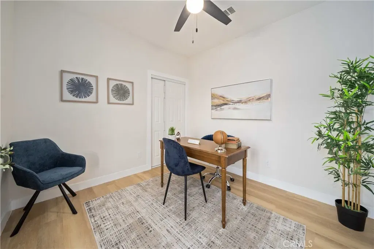
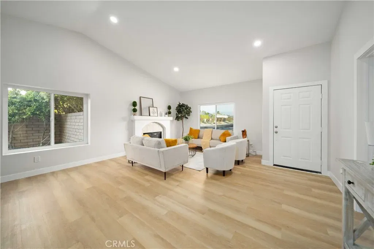
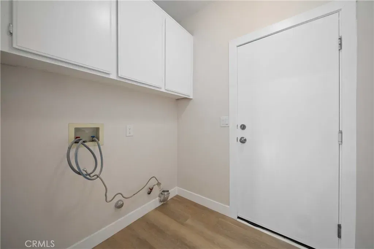
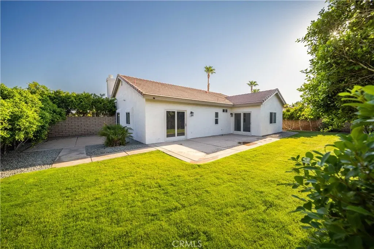
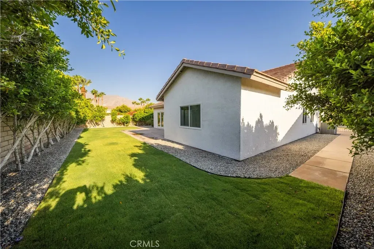
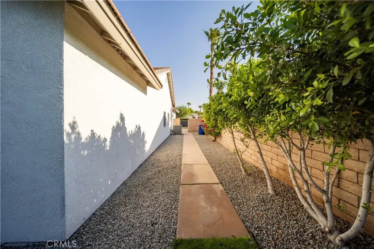
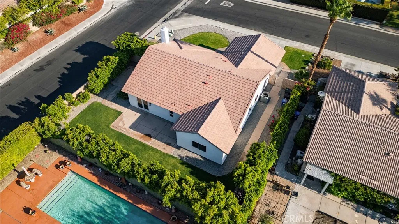
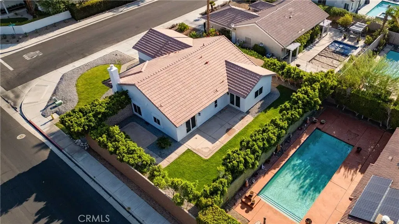
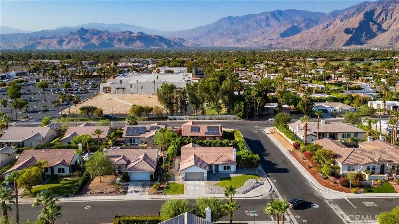
/u.realgeeks.media/murrietarealestatetoday/irelandgroup-logo-horizontal-400x90.png)